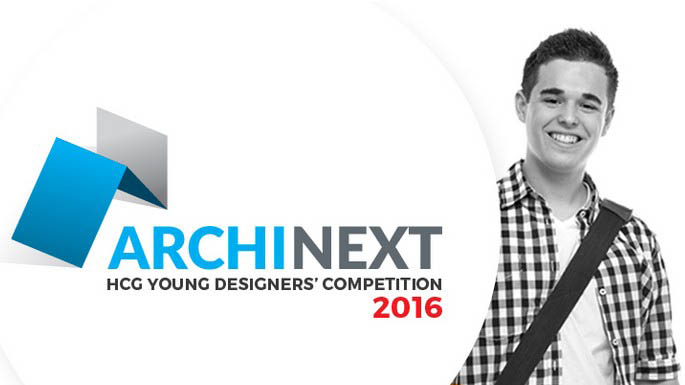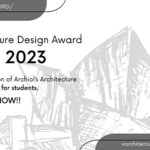Submission: December 31, 2015
Registration: December 31, 2015
Language: English, Filipino
Location: Philippines
Prizes: Php 100,000 (Grand Prize), Php 50,000 (2nd prize) and Php 30,000 (3rd prize) plus other consolation prizes
Type: Architecture Students
The design challenge is to create a sustainable multi-purpose facility that has an evacuation center capable of accommodating 50 families or 250 people. Whether in ordinary times or during calamities, the center must symbolize the strong bond of the community and the people even during crisis, thus it shall called:
“BIGKIS: Community Enrichment Facility”
Key Functions:
- Community Facility- What are the needs of the area that the community facility can address? It should be an area where good health and hygiene, livelihood and training are fostered. While functional, it should be self-sustaining. Be creative on how this area can be relevant to serve a bigger purpose.
- Evacuation Center- While sustainable, the facility should be disaster-resilient. On the onset of the crisis, the facility must be capable of providing their basic needs including sanitation.
Area Selection:
- Where in your community do you think it is feasible to build BIGKIS with its multi-purpose and evacuation functions?
- Can the area selected help in making the structure safe from flood, earthquake, etc?
- Is it accessible for everybody? So that when disasters arise, they can easily reach it?
- Total Area Allotted: 500-700 square meters.
- Maximum Building Storey: Two (2)
Requirements for BIGKIS:
- Must have an alternative and sustainable means for water acquisition especially for its toilet and shower needs.
- With provisions for careful handling and disposal of solid waste and sewage management.
- Can meet energy needs through passive design and renewable energy sources.
- Minimal impact on surroundings from construction until operational.
- Use of locally-sourced material.
- The facility must be flexible/ expandable to accommodate more families.
- The facility can be easily replicated.
- Furthermore, the facility must be reasonably priced.
CRITERIA
Concept & Design- 40%
- How well was concept planned and executed? While functional, it must be visually engaging. Overall, it should also foster a positive impact to the community.
- Can the design be easily replicated by other communities?
Sustainability- 40%
- Focuses on sustainable architecture which should be self-sufficient and cost effective to be able meet not just the current stakeholders’ needs but also the generations to come. This also gives importance on how well the structure will be able to conserve and utilize resources around the community.
Innovation- 20%
- Highlights the student’s limitless creativity to probe deeper and go beyond expectations.
b.) Evacuation Center- While sustainable, the facility should be disaster-resilient. On the onset of the crisis, the facility must be capable of providing their basic needs including sanitation.
ELIGIBILITY
ArchiNEXT 2016 is open to:
– Third (3rd) or fourth (4th) year BS Architecture students currently enrolled and a bonafide student in CHED-accredited and recognized colleges and universities nationwide.
– One (1) entry per student
SUBMISSION
Submission (Hard and Softcopy are required)
- Hardcopy:Contestant must submit the ff in hardcopy/ actual, sealed in an envelope with the Name and School as label:
- Accomplished and Duly Signed ArchiNEXT 2016 Entry Form (click the link to download) and an endorsement letter from the Dean.
- Design Entries must be mounted on a 30 x 40” board with 1-inch border on all sides using two (2) boards only in a horizontal/ landscape orientation:
- BOARD I: Overall Concept, Site Development (1:200) and Aerial Perspectives.
- BOARD II: Detailed Floor Plans, Site Section (longitudinal/ cross-section), Building Elevations, Spot Details, Vicinity Map (not to scale); Scale: 1:100.
- Full Design Concept/ Statement printed in a short bond paper. Maximum of 2 pages using Times New Roman, font size 12, 1.5 spacing. See Design Challenge for guide.
- Identification of any form on the mounted board (front or back) and in the Design Statement shall invalidate the entry.
- Softcopy: Softcopy must be saved in a CD format and inserted together in the envelope with the hardcopy version. The CD, properly labeled with Name and School, must include the soft copy of the ff:
- Design Entries in .pdf format (high resolution, full size).
- Design Entries in .jpeg format (A3).
- Full Design Concept/ Statement in .doc/ .docx format.
- Entrant’s recent 2×2 photo in .jpeg format.
- Others
- The envelope labeled with Name and School (containing entries on board with the CD for softcopy) must be sent to the ff address:
- Hocheng Philippines Corporation
- Sales and Marketing Office
- 1163 Chino Roces Ave.,
- San Antonio Village, Makati City 1203
- To submit ArchiNEXT 2016 entries for FREE via LBC, just present valid school ID and photocopy of ArchiNEXT 2016 accomplished entry form.
- In participating in the program, the candidate agrees to have their names and/or designs published in a third-party publication or in any other medium without extra fee or charge. Likewise, all entries shall become the property of Hocheng Philippines Corporation.
- Plagiarism of any form shall not be accepted and will be considered disqualified.
- Judges’ decision is final.
- Hocheng Philippines Corporation shall also shoulder the travel cost and accommodation of competition winners only residing in the provinces (outside Metro Manila with at least 4 hours of travel by land). Ticket and accommodation are not convertible to cash.
- The envelope labeled with Name and School (containing entries on board with the CD for softcopy) must be sent to the ff address:
- Deadline of Submission of all entries: December 31, 2015 (postmark must be on this date).








