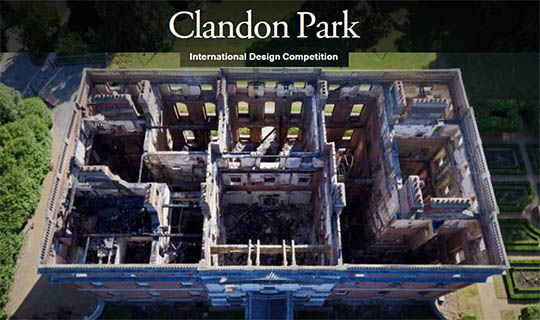Submission: April 21, 2017
Registration: April 21, 2017
Language: English
Location: Clandon Park, UK
Prizes: Please see details below
Type: Open
Through the Clandon Park International Design Competition, the National Trust is searching for a world-class multidisciplinary design team to restore and reimagine Clandon Park, the Trust’s Grade I listed, 18th-century Palladian house, near Guildford in the south-east of England, which suffered a major fire two years ago.
The Trust envisages a sensitive and thoughtful restoration of some of the principal state rooms on the ground floor along with the introduction of new gallery spaces for imaginative programming and expanded visitor facilities on the upper levels.
The Trust is looking for a team led by an architect and demonstrating expertise in design, conservation, structural engineering, mechanical and electrical engineering, interpretation and landscape design. Creative collaborations are encouraged and additional skills may be proposed.
To enter, competitors will need to fill out the online form on the competition website and upload documents detailing their project understanding, proposed team and relevant experience. No design is sought at the first stage of the competition.
This is a two-stage competition. The first stage is an international search for a multidisciplinary design team, based on relevant skills, past experience and an understanding of the project brief. It will culminate in the selection of a shortlist of five or more teams.
The competition’s objective is to find a team who will create an outstandingly beautiful and harmonious design that integrates a sensitive restoration of the historically-significant rooms and remaining historic fabric with new flexible spaces on the upper floors for imaginative programming and events; the whole design showing an exceptional understanding of the manipulation of light, space, function and material as well as rediscovering the house’s relationship with its setting.
For shortlisted competitors at stage two, the competition brief has several aspects:
- Restoration of the damaged historic interiors including the principal state rooms.
- Creation of flexible spaces that can house permanent, semi-permanent and touring exhibitions – designed to international standards.
- New visitor, education and social facilities.
- An opportunity to rethink the landscaping/setting of the house.
The design challenge at Clandon is complex. While the project vision outlines a ground floor restoration with new interventions at the upper levels, the design should not be conceived purely in terms of a sandwich of layers. A key decision for designers will be how the vertical circulation is resolved and presented to contemporary users. The National Trust’s intention is that the Clandon Park of the future will respond to, but not be constrained by, its pre-fire history, significance and spirit of place.
The spaces to be restored on the ground floor include the principal state rooms: the Marble Hall, Saloon, Library, Speakers’ Parlour, and State Bedroom.
The new interventions on the first and second floors are to include: a second floor café, first floor exhibition/gallery spaces, community education/workshop/meeting spaces, staff and volunteer facilities and visitor facilities. These new gallery and visitor spaces will need to be flexible and contemporary in function, while also foregrounding craft and detail and incorporating ‘found’ heritage elements (as appropriate). These spaces will be essential in developing new uses for Clandon and bringing new life to the house.
Over the centuries, the views both from and to the house have been compromised, views to the lake within the park have been lost, and the original approach to the house has been changed. Both an appreciation of the importance of setting to the house’s original Palladian design and the appetite for audiences to look at both artefacts and the countryside, mean an improved setting will hugely benefit the house.
A detailed design brief will be provided to shortlisted teams at the second stage of the competition.
The competition jury will be chaired by Sandy Nairne CBE FSA, National Trust Board of Trustees member, and former director of the National Portrait Gallery. The full jury will be announced at the competition’s second stage.
The shortlist will be announced towards the end of May. In late summer the concept designs will be displayed digitally and in a public exhibition at Clandon with opportunities for public and stakeholder feedback. Subsequently, the competition jury will meet to interview the teams, review the designs and select a winner. The winning team is expected to be announced in early autumn 2017.








