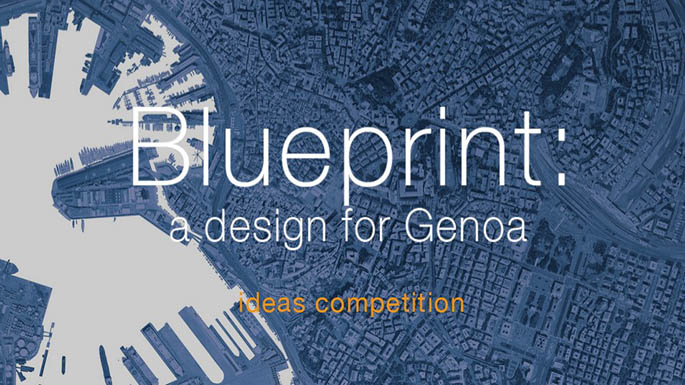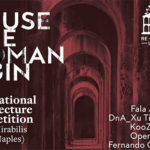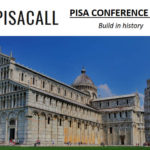Submission: December 15, 2016
Registration: December 15, 2016
Language: English, Italian
Location: Genoa, Italy
Prizes: 1st place: € 75.000, 2nd place: € 15.000, 3rd place: € 15.000
Type: Open
Blueprint is the title of the vision for the city given by Renzo Piano Building Workshop as a free contribution to the future port, industrial, planning and social development of Genoa. The competition, based on this vision of city development, seeks to be the instrument to deal with the issue of the urban voids. It also seeks to recover the area of the former Genoa International Trade Fair, by analogy with the experiments and plans of this kind being produced nationally and internationally, so translating this issue into a concrete project of high quality.
OBJECTIVE
The objective is therefore to redevelop the former Trade Fair site through urban reclamation operations. The Italian term for this operation means “darning” (rammendi), which recalls the old practice of carefully mending and patching: a practice that must be reflected today in the desire to reconstruct the urban fabric by filling the voids in it.
The urban void of the former Genoa Trade Fair is one of the most fragile parts of the city. The competition will design spaces capable of generating places that offer opportunities for people to get together, share values, and celebrate the rituals of what is significantly called “urbanity”.
In developing the project, it will be crucial to design public spaces and public uses that will enrich the context, giving it new meanings and sources of interest and attraction. It requires vibrant places, open and permeable, lived in and attuned to the city. They should markedly broaden the range of activities, with spaces always accessible, which offer facilities for gathering, exchanging ideas, and holding exhibitions, while promoting development and making improvements to the leisure, sport and cultural facilities.
AWARDS
1° place € 75.000
2° place € 15.000
3° place € 15.000
4° place € 15.000
The proposal assigned the 1st place will be awarded a prize of Euro 75,000. The three proposals classified between the 2nd and 4th places will be assigned prizes of Euro 15,000 each. The above sums are inclusive of all tax charges (including VAT) and contributions.
For the purpose of assigning the prizes, only those ideas will be asses- sed which receive a total of at least 70 points. Therefore the Jury will not recommend the Administration to award the first prize if none of the projects has reached the above minimum number of points at the end of the assessment process. In this case, the total prize money of Euro 120,000 will be distributed equally among the top ten proposals that qualify. The prize money will be paid within 90 days from the date when the admini- strative provision by which the final list is approved becomes effective.
All the prize-winning ideas (not only the one classified first) will be the property of the City of Genoa, which reserves the right to use them in the manner and for the purposes indicated in the preamble, including transferring the rights to third parties for their imple- mentation.
SUBMISSION
Project ideas must be illustrated by the following documents:
– a file with a maximum of 10 sheets (20 sides) in A3 format containing, among other things, a general descriptive report of the proposal, consisting of a maximum of – 10 type written sheets in UNI A4 format using 12 point Arial font, dealing with the project themes indicated in Attachment A cited in point 6 above (volumes for residential, commercial, artisanal, and business uses, for hospitality services and car parks), internal circulation, and a system of points of access and, finally, energy and environmental strategies. In the remaining space, participants should enter information (on design choices, proposed materials, etc.) 1. and develop all the points considered significant by the competitor, 2. illustrated with diagrams, construction details, full descriptions, and anything else considered relevant. The file should also contain a comprehensive financial evaluation (including a plan of costs and revenues/business plan) for the projects identified under the above headings, and a summary of the economic framework of each of the building operations. For the costing of the project submitted, competitors should refer to the prices of various basic construction processes, specifically identified in Attachment 6.
6 boards in A0 format dealing with the issues listed above. In order to provide an equal footing for comparisons between the sub- missions by the Jury, candidates must use the scales listed below for each type of drawing, and use the plan sizes listed below to insert the drawings indicated. They may make free use of the remaining spaces for other types of representation (such as details, photographic inserts, perspective renderings, sketches, etc.):
BOARD A: general plan (roofing), scale 1:000;
BOARD B: plans at height of 1.00 m above sea level (dock level) and 5.00 m above sea level (level of main road network), scale 1:500
BOARD C: longitudinal and cross sections, scale 1:500
BOARD D: excerpts of the elevations considered most significant, scale 1:200
BOARD E: Pavilion S
BOARD F: content chosen by competitors.
The boards should contain quantitative information about the surface areas represented, divided by function, and an overview of the total number of activities related to all floors of the buildings represented in them. It is suggested that the files should be uploaded onto the system as described in point 9, using the titles given above as the names of the files.








