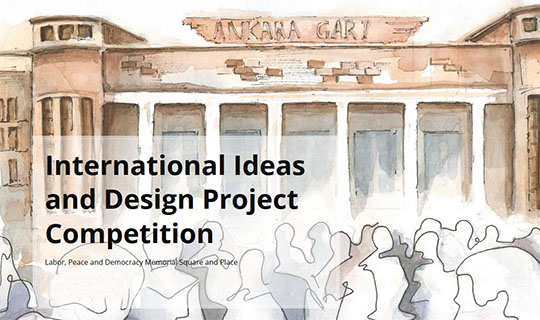Submission: February 24, 2020
Registration: February 24, 2020
Language: English
Location: Concept
Prizes: Please see details below
Type: Open
On 10 October 2015, Confederation of Progressive Trade Unions of Turkey (CPTUT / DİSK), Confederation of Public Employees’ Trade Unions (CPETU / KESK), Union of Chambers of Turkish Engineers and Architects (UCTEA / TMMOB) and Turkish Medical Association (TMA / TTB) called a meeting for a Labor, Peace and Democracy in Ankara. Thousands of people across the Turkey met at Ankara Train Station. 103 citizens lost their lives in the two terrorist bombings that materialized right after the march started, hundreds were injured and thousands were stayed alive by minutes only.
This attack, the bloodiest terrorist attack in the history of the Turkish Republic, has gone down in history as a crime against humanity; and the intent of the massacre, embodying its time and
space, inflicted a deep wound on public conscience.
The sense of Train Station Square comprehended thereafter 10 October, entails a different approach to the urban space and constituents of this space where the incident happened. In order to commemorate those who lost their lives in the massacre, to remember and remind the crime of humanity that was suffered, this square where social deprivation took place requires reconsideration through a holistic approach and a kind of “memorial/monument square”. Because remembrance is a significant practice that carries social memory towards the future. Reproducing memory in space through practices enables us to perceive the city as a common ground that is alive with its all elements, wherein social consciousness and awareness are reproduced along the generations.
Competition aims to make sure that 10 October is not to be forgotten on a social level; to honor the memories of the individuals, who lost their lives, and the individuals, who survived; and to reproduce the memory in space and everyday life. The objective is to reproduce Ankara Train Station and the Square as a public space, where citizens will come together, dedicated to our common values of labor, peace and democracy for generations.
Jury Members
Prof. Dr. Jale Erzen . Art Historian. Middle East Technical University
Prof. Dr. Baykan Günay . Urban Planner . TED University
Prof. Dr. Güven Arif Sargın . Architect . Middle East Technical University
Prof. Dr. Heba Safey Eldeen . Architect . Mısr International University
Prof. Dr.İclal Dinçer . Architect – Urban Planner . Yıldız Technical University
Prof. Dr. Stavros Stavrides . Architect . National Technical University of Athens
Assoc. Prof. Dr. Bülent Batuman . Architect . Bilkent University
Dr. Gaye Çulcuoğlu . Landscape Architect . Bilkent & Atılım University
Dr. Jean – François Perouse . Urbanist . French Research Institute
Dr. Jerzy Grochulski . Architect . Warsaw University of Technology
Metin Yurdanur . Sculptor
Program:
The competitors are expected to submit the following:
• Conceptual Map (Scale 1/5000): The schema that guides and conceptualizes design idea; ensures that the relationships in the urban area (relations of central areas, transportation system, historical, cultural, architectural values etc.) are handled; and presents the principles and strategies produced for the design of the memorial square by means of questioning the meaning of space, the spatial relations of the competition area both in the city as a whole and in-depth with its close environment.
• Urban Design Project for Memorial Square (Scale 1/500): The design project that arranges and analyzes the relationships of functions, open spaces, building(s) and environment, and overall transportation and circulation relations of the memorial square site proposed in front of and around the train station in line with the specified principles and design elements; and that (re)produces the space.
• Design Project for Memorial Place (Scale 1/200): Plans, sections and views setting forth the scope and form of the place for commemoration practice in detail (i.e. shape, structure, materials etc.).
• Models: Digital renders for three dimensional graphical expression of the Project.
Projects must be prepared by two sheets, in 300 dpi CMYK format (TIFF/ PDF), size of 80 cm x 200 cm and used vertically.
The format of the presentation is free, provided that it conforms to the format above, and it is given up to the contestants’ preference according to the matter of subject. It is expected that design ideas are supported with adequate written explanations on the projects. Besides, a written report expressing the design idea accompanying the project poster must be assembled with limits of min.1000 – max.2000 words (in PDF).
Schedule:
Deadline for questions : 6 December 2019
Announcement of answers : 13 December 2019
Site visit: 21 December 2019
Submission deadline: 24 February 2020
Evaluation: 29 February – 1 March 2020
Evaluation Conference: 3 March 2020
Announcement of the winners of the competition: 5 March 2020








