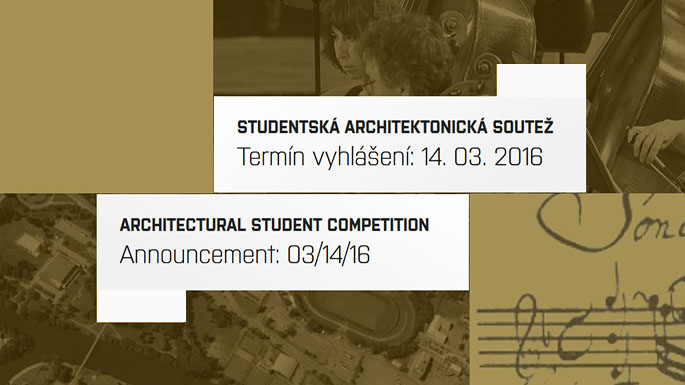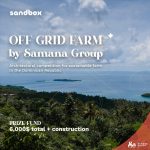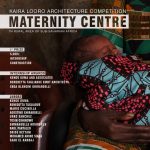Submission: May 30, 2016
Registration: May 30, 2016
Language: English
Location: České Budějovice, Czech Republic
Prizes: 1st. Prize: €2,500, 2nd. Prize: €1,500, 3rd. Prize: €1,000
Type: Students & Young Architects
The purpose of the architectural competition is to bring attractive ideological solutions for the proposal of a new multi-purpose building of the philharmonic orchestra in České Budějovice. The topic of the competition is the design of a multi-purpose centre of the South Czech Philharmonic with a variable hall for an audience of up to 1,000 persons, combined with an open stage for open-air concerts with all the necessary amenities for the artists as well as for the visitors of the cultural installation of the South Czech Philharmonic.
ELIGIBILITY
The competition is hereby announced as public – an anonymous, ideological, one-round architectural competition. The competition is organized for students of architecture and civil engineering, for architecture graduates within 5 years after graduation, as well as for teams of architects – they may include other experts, however, students or recent graduates must present no less than 50% of the team.
AIM
The purpose and aim of the competition is to support independent creative work of university students as well as advertisement and propagation of knowledge of modular construction and the use of the system in practice. The competition will especially award creative approach with atypical solution of the presented problems. The assessment will also consider the quality of the architectural and urban solution of the design, the layout and functional solution of the presented designs as well as its originality.
SCHEDULE
15/03/2016 – Official announcement of the competition
15/03/2016 – Registration for competition opens
26/04/2016 – Deadline for competitor questions
30/05/2016 – Deadline for submission of competition designs
15/06/2016 – Evaluating session of the jury
22/06/2016 – Announcement of the competition results
REGISTRATION
Available for free on the website. To register, please enter your name, e-mail address, phone number and a proof of study or a copy of your diploma. Teams only need to register their leaders – they must comply with the conditions stipulated for individuals. The status of all remaining members of the team will need to be proved at the submission of the competition designs.
Having completed their registration, participants will receive the provided documents and a unique registration code
PRIZES AND AWARDS
FIRST PRIZE [2.500 €]
SECOND PRIZE [1.500 €]
THIRD PRIZE [1.000 €]
The prizes are offered in a total sum of 5000 EUR. The jury may choose a distribution of the prizes different from the above; however, the entire amount needs to be used.
An exhibition of the final project designs will be held within the framework of international collaboration. All awarded designs will be published on the websites of the media partners of the competition.
SUBMISSION
2 panels 594 x 840 mm (A1), in portrait orientation.
The panels shall contain:
- Design views (plans of all floors, specific section views and plain views) in a scale at least 1:200
- 2 required sketches in specific photographs
- 2 visualizations of the interior
- Brief description of the designThe panel may also contain: Visualizations
Diagrams
Additional information
Requirements for participant identification in the panels:
- Bottom right corner: 200 x 50 mm box for the design identification code (as per 7.2),
- Bottom center: unoccupied 200 x 50 mm box for presentation of a tag with the author’s name. The tag, bearing the author’s name for the purpose of the exhibition, shall be attached to the panel by the announcer of the competition after the results have been announced
-
Bottom left corner: unoccupied 200 x 50 mm box for the name and logo of the competition; also to be attached to the panel by the announcer of the competition
- Text Part
The Design technical report shall be included in the graphic part. The text shall not exceed 4000 characters (two A4 pages). The technical report shall contain the heat balance of the design, a brief description of the principles of the proposed design in terms of architecture, structure and material.








