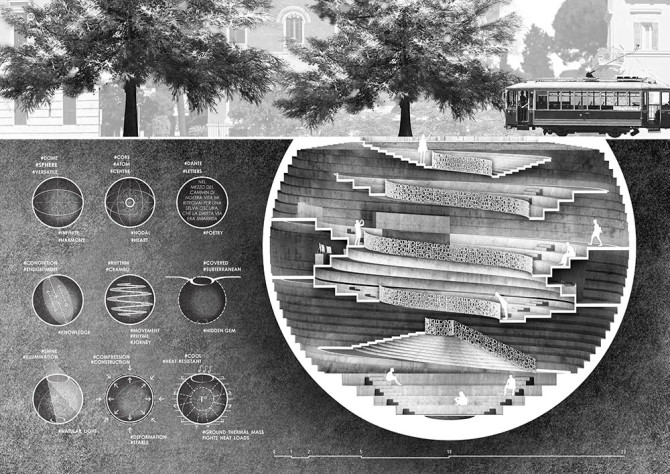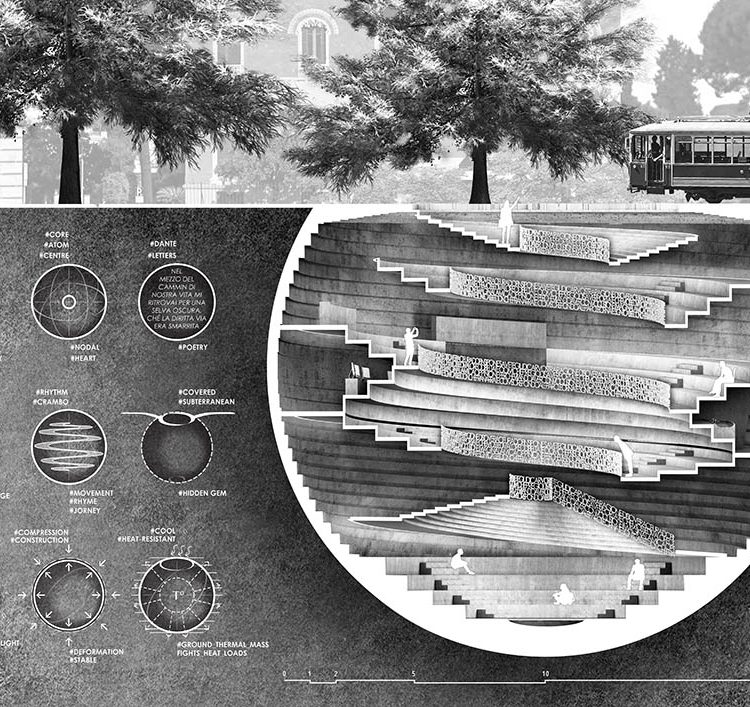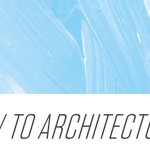Of all building materials and their respective histories in culture and material science, concrete is perhaps one the more confounding. Shaped and transformed like a plastic or molten metal, concrete embodies a catalytic geology, fossilizing inertia, gravity, weight, longevity, and time. The consequence, a poetic manifestation of pervasive use, from the banal and utilitarian to the monumental and spectacular — a binding mortar in masonry and ceramics, a structural frame of columns, foundations, and floor slabs, a facade of precast panels or béton brut, an infrastructure of roads, tunnels, bridges, and dams. What timber is to the primitive hut, the post and lintel, concrete is to both utility and monumentality, the arch, dome, and vault; with application and performance as versatile as the human imagination.
The Rome Concrete Poetry Hall invites entrants to project and cast their own imagination in the formation of a multipurpose concrete building in historic Rome. The siting harkens to both the history of concrete and of monumentality in the context of antiquity and western civilization’s cultural heritage. At the center of a piazza, transcribed by a railway, the project necessitates subterranean excavation, recontextualizing Rome’s archaeological past. Successful projects conscientiously engage the technological and cultural possibilities of concrete as a building medium within this framework. The jury showed preference to projects that explore the spatial, material, structural, conceptual, and cultural agency of this ever expanding building science.
1st prize
GINO BALDI & SERENA COMI
/ Italy /

The success of the first place proposal for the Rome Concrete Poetry Hall is its complete denial of the architecture as object, fully accepting the subterranean nature of the project and opting instead to create space through subtractions and boolean operations beneath the plaza. The project lays bare the site, revealing only a composition of rectilinear cuts and a circular hole in the ground. The visitor descends a ramp into one of these cuts, initiating a complex sectional procession through a series of vaulted volumes and auxiliary spaces, culminating at its deepest point in a large domed assembly hall. This composition of pure spatial typologies – the promenade, the vault, and the dome – are analyzed and deployed to frame the terrestrial plane, instead of the celestial sphere. Through this act of burial, these familiar architectural forms are transformed, creating an abstract mirror beneath the streets of the city.
The architectural achievement of the project lies in its sacrifice of light in favor of shadow, revealing the dimensions of depth through a single oculus at the apex of the dome. This aperture re-registers the visitor’s relationship to the ground above and allows light to track and diffuse, like a subterranean Pantheon, across its smooth concrete interior. The abstracted sanctuary serves to free artistic production from the constraints of the architectural object, creating a contemporary crypt enabling the birth and death of the word and the act.
2nd prize
SERGEY KOROBKOV, ALEXEY YAKUSHEV, EVGENIY KOROBSKOY, ANDREY TSYPLAKOV
/ Russia /

The second place entry for the Rome Concrete Poetry Hall stood apart in the competition for its interrogation of concrete beyond material and mass. The project exploits the monolithicity of concrete to reexamine the archetypical forms of the sphere and the spiral. Through a subversive topology, the project proposes an architecture that is radically interior.
In the isotropic vaulting of the underground sphere, a double-sided spiral twists continuously through the space, serving as both processional ramp and as a spatial structuring system. The labyrinthine path allows the users to fully occupy the volume of the sphere. The spiral striates the sphere into interlocking coils of space. There is a constant presence of each adjacent coil; its surface hangs heavily to form the vaults of each subsequent spiral, suggesting a continuous unfolding of hidden worlds as the user descends. Referencing the underworld of Dante, the project uses the procession of architectural space to evoke the obscured, the secret, and the inward.
3rd prize
EVELINE LAM & DAVE HOLBORN
/ Canada /

Third place is awarded to a project that aspires to create an existential narrative through the layering of context, material, and space. This layering is achieved through the poetic lens of metamorphosis; transcribing history, material, and experience through spatial sequencing from a Piazza to a Poetry Hall.
Sited on an existing Piazza and transit stop, the project keenly connects the Poetry Hall to the larger cultural context of Rome; recognizing the site’s importance in relation to both the civic and monumental archetypes of the city. Preserving the typology of Piazza above ground, the project takes advantage of the connection to the layered history of Rome, through building underground. The cultural and historical layering of the city is stratified in the Poetry Hall through the inherent rhythm created through concrete construction. The repetitive process of pouring and drying creates a layering of time within the walls of the architecture. The material layering structures a spatial sequence for the project. Taking the individual on a journey as they descend from the known above ground of public transit hub and cafe, to the surreal realm of an underground Poetry Hall. The visitor is allowed time to pause and reflect on their journey, within individual and small gathering spaces placed along the metamorphic path, culminating at the monumental hall.











