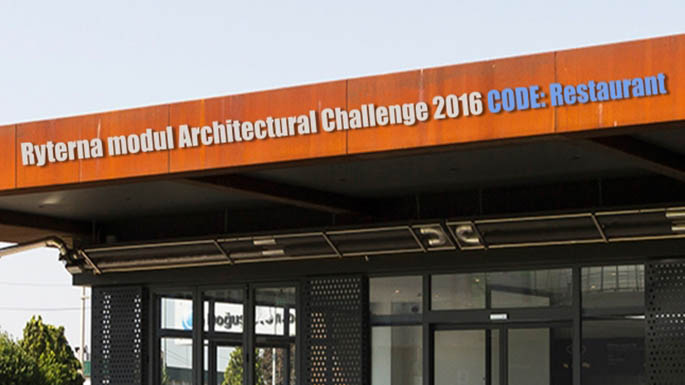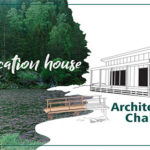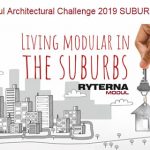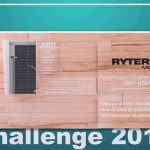Submission: November 28, 2016
Registration: October 31, 2016
Language: English
Location: Concept
Prizes: 1st Prize: €1,000, 2nd Prize: €500, 3rd Prize: €250
Type: Open
Competition theme is to design a restaurant in Free Economic Zone in Siauliai, Lithuania to serve local business daily meals. Restaurant must be unique and attractive place for people to come for a lunch. Key element of the restaurant it has to be based on modular construction.
RESTAURANT
Restaurant will be serving day meals only, will be open to public from 11:00 till around 14:00 on the workdays. The restaurant will have its own kitchen there food will be prepared and will be operating on “take away” approach, yet it should still have a place for customers to enjoy their food on the spot. During the busy hours it is expected to serve around 30 customers inside and around 70 customers with “take away” orders. In Free Economic Zone, people usually do not walk but use cars instead, so parking space is necessary. In the future restaurant might expand – grow in area size (you can provide expansion possibilities/designs) or form a restaurant chain with the same design buildings in other urbanized areas and serve medium income customers.
REQUIREMENTS
- Competitor has to design a restaurant in Free Economic Zone (FEZ) in Siauliai city, Lithuania (use provided area model for location). Location coordinates are – 55°54’35.6″N 23°21’51.4″E.
- Restaurant should be unique in its looks (both inside and outside), to invite people to use it services.
- Restaurant facilities total take up space should not exceed 80 sq.m. (parking lot space is not included)
- Restaurant should be able to sit 30 people and provide easy access for “take away” orders to be served, all food will beserved at the counter (approach similar to fast food chains).
- Project has to be oriented and not exceed 800 EUR per sq.m. (kitchen equipment excluded)
- Restaurant must not be designed higher than two-story building and should feature inside staircase (if designed in several levels)
- Restaurant should feature sanitary facilities for visitors and personal close to kitchen area to have fewer inlets and outlets of water and sewerage as possible.
- Restaurant should focus on having 3 customer visible and attractive facades (as they come from 3 different directions)
- The choice for materials is unrestricted, but materials has to resist to possible deformation caused by transportation
- Restaurant inner walls must have at least EI30 fire resistance category (for example double layer of plasterboard walls)
- The building has to be operated throughout the year (outside temperatures might vary from -25 to +35 degrees Centigrade).
- Dimensionsofonemodularunitfortransportationmightvaryfrom9000mmto3000mm(L)x2990mm(W)x3100mm(H)
- Each module has to be transportable
Registration to this competition is FREE
PRIZES
The three winning projects will be awarded the main prize:
Ist place – 1 000 EUR
IInd place – 500 EUR
IIIrd place – 250 EUR








