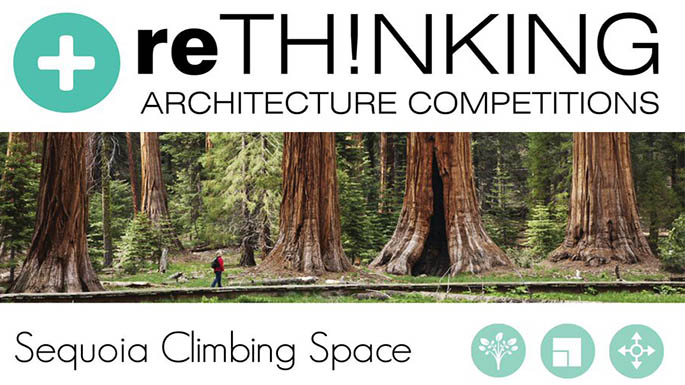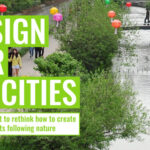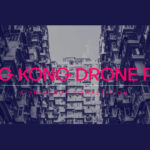Submission: February 15, 2016
Registration: February 15, 2016
Language: English
Location: California, USA
Prizes: 1st Prize: €3,000, 2nd Prize: €1,000, 3rd Prize: €500
Type: Open
reTHINKING Team proposes contests far from the pessimism, with high doses of freshness and joy, restless and expansive. Definitively, it aims to stimulate and shake the architects heads who seem to be asleep and restore dignity to the profession. Being optimistic over all.
The proposed competitions will be focused on 8 concepts which we think there is much to investigate and propose by architects.
We understand that architecture can not be classified, as a single project reflects on various concepts relevant to contemporary culture, but enhance several of these main research topics.
LOCATION
The proposed place is settled in the “GIANT FOREST”, in the National Sequoia Park in California (USA). Though the area of intervention will be up to the participants to decide where to locate, reTHINKING has chosen an area quite close to the Museum Trailhead, which can be located in the map. The settlement has no physical barriers that separate the intervention of the rest, it has car park and the beginning of a series of paths that take us inside the nature. Due to all that, we believe this is the perfect area where together with the museum the activities we propose can be developed.
The area is placed quite close to the Grand Canyon in Colorado, so that it is a zone with a great affluence of visitors, which helped with the higher facility of transport, is considerably increasing in the last years.
The Giant Forest has an extension of 1635 km2, being home for vegetative species, such as sequoias, exceptional by their scale and majesty.
PROGRAM
The proposed program comprises the following spaces:
– Administration Area: a space of 50 square meters approximately – Dressing rooms and Toilets: space of 30 square meters approximately for the visitors service
– Theory and practical area with a variable extension depending on the student numbers. These spaces could be closed, open or half-open depending on the intent of each project.
The intervening area is free, it can be covered or to the open-air, horizontal or vertical, and at any level of the established enclave. That way there will not be restrictions which may influence the decisions of the participants. However, participants must risk it and propose, each should decide the degree of proposition.
Thought not being an essential requirement, the capacity to solve the connexion with the existing area and museum will be accepted. As main premise, the interventions to be carried out in the project may affix or lay on the mentioned species, but at any moment can any of them be removed or risked.
The autonomy of the projects is absolute. This contest proposes the participant to investigate about the landscape and the different ways of intervention in it. Study the limits, scales, views, access. Those are the keys to follow.
*Being a contest on ideas, the participants are free to modify the given surfaces. This report must be taken as a reference for the necessary spaces so that the project is practical and as a measure for the total dimensions of the project. The participants can suggest new areas not included in this document, as deleting and combining some of the already mentioned.
ELIGIBILITY
All students and architects or related professions anywhere in the world can participate in the contest. Participation can be individual or in groups, being eight (8) the maximum number of members. Team members can be from all disciplines (artists, philosophers, photographers, etc.), without being necessary, although advisable, the presence of an architect or architecture student. It is allowed that members are from different universities and countries.
The price of registration is the price that each participating team much pay, regardless of the number of members.
In case that one team or participant wants to submit more than one proposal for the same competition must register twice (or as many as want to present projects) paying the appropriate fee each time.
Under no circumstances should the participation of any juror, or anyone organizing professional agency relationship with any of the above will be accepted.
PRIZES
A total prize of 4.500 € will be distributed as follows:
First prize – €3,000
Second prize – €1,000
Third prize – €500
For the first prize we also award with an annual subscription to AV proyectos and DTF magazine.
- Magazine publications
- Blogs/architecture webs publications
-
reTHINKING official publiction
+ 10 Honorable Mention
For all the prizes and mentions also provide a free annual subscription to access the content of tectonica-online.
INSCRIPTION
Inscription periods will depend on the competition publication and will be divided as follows:
Early 35 € + IVA
Regular 60 € + IVA
Advanced 90 € + IVA
IVA: 21%
Before making the inscription one member of the team must register on our website. After completing the registration form you will receive an email with your password and the registration code you will need for your panels (#0000). It’s important to keep this registration code, it will allow your team to access the intranet where you’ll be able to access your registration status, payment, and the upload form to submit your project.
Once registered you will have to make the inscription through our website: http://rethinkingcompetitions.com/ by paying the fee (it will depend on the period) The submitting instructions will be sent once we receive the payment.
After 5 days we ́ll not be made repayment. Repayment`s costs shall be borne to contestants and never in charge of platform.
PRESENTATION
Participants must submit a single A1 (59.4 x 84.1 cm) landscape (horizontal) where the registration code (order number, #0000 or #00000) obtained at the time of registration must appear. Remember checking the spam inbox. You must also choose a Slogan or title for your project.
This CODE must be placed in the panel in the upper right corner. together with a SLOGAN which can be placed anywhere. Panels delivered in vertical or without the code and slogan can be excluded from the competition. The file must be a JPEG, and it must be less than 8 mb.
We will also ask the team to submit a .doc document with a summary of the project in 90 words and a representative picture of it. This will be used for a future publication.
You will receive more specific instructions on this matter once you complete the inscription.
The documentation included in the panels will be the necessary to understand the project, each participant can choose: graphic representations, model pictures, perspectives, sketches, renderings, texts, etc.
The jury will evaluate the quality of architectural design and its clear presentation and general composition.
Shall not be required, although it will be appreciated, to solve the project construction or structural systems. Not necessary to have into account standards established, urban or constructive.
The project must be understood mainly through the artwork. In the sheet may be included text, although the presence of a large amount is not recommended. The official language of the competition is English, any text written in another language will not be considered.
Models can’t not be delivered.
When payment confirmation email is sent to the person registered a document with instructions and forms for the team are included. Always check the spam box.








