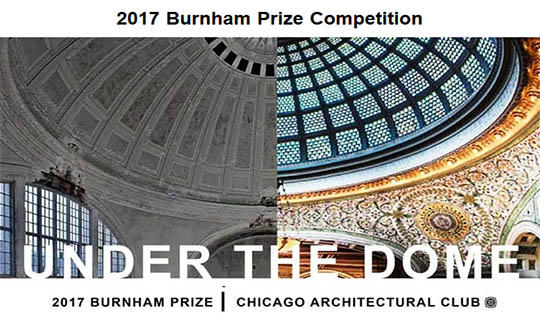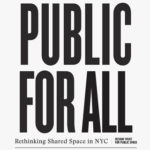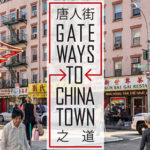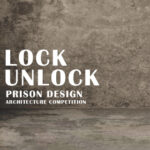Submission: August 19, 2017
Registration: August 19, 2017
Language: English
Location: Chicago, USA
Prizes: Total Prize: $3,000
Type: Open
Paris In response to this year’s Chicago Architecture Biennial prompting Make New History, the Chicago Architectural Club is pleased to announce the 2017 Burnham Prize Competition: Under the Dome. New History is made not from a position of sentimentality toward style, but rather it must be critical of our past and used to inform architecture that is responsive to both its context and future inhabitants. This competition uses the historical and typological construct of the dome and calls for its critical re-imagination in the context of Make New History.
Historically, domes have functioned to represent society’s unifying aspirations and environments through their distinct form. The Pantheon served as a gathering space to worship Roman Gods. Domed planetariums simulate the heavens above. Buckminster Fuller’s domes inspired a wave of interest in architecturally enclosed environments. Niemeyer’s domes seek to encourage democratic delegation in political infrastructures. Throughout time, domes have not only evolved and expanded their program, but also their structural tectonic. This unique form has remained relevant over centuries, having been made of concrete, stone, wood, metal, and inflatables. No matter the program or material structure, domes are experiential spaces that inspire emotion by creating radial space both horizontally and vertically through a singular volume.
This year the Chicago Cultural Center will perform as the main venue for the second edition of the Chicago Architecture Biennial. The Center—formerly a Public Library– was designed by Shepley Rutan and Coolidge in 1897. Inside the building, the acclaimed Tiffany Dome was recently restored and brings in millions of visitors a year to not only admire the beautiful structure, but also participate in the many programs held under the dome.
In contrast to the Tiffany dome, less than 10 miles away stands the decaying dome of St. Stephen’s Church, designed by the successor firm of Coolidge & Hodgdon. This year marks the centennial anniversary of the church’s domed cathedral. After its first 80 years serving as a the Tenth Church of Christ Scientist and then as St. Stephen’s Church, the building and it’s dome have been abandoned for the last twenty years. This year’s Burnham Prize competition questions whether St. Stephen’s dome can offer a new history by creatively re-thinking the dome’s contemporaneous state of ruin and dis-use.
CHARGE
On the centennial birthdate of St. Stephen’s Church, the Chicago Architecture Club is seeking proposals for “Under the Dome.”
The decaying dome of St. Stephen’s Church is taken as an opportunity to revisit more broadly the dome’s place in contemporary society and fable its future history. We are calling for speculative proposals and architectural interventions that re-charge the significance and relevance of the dome. Would new strategies of programming or tectonic experimentation provide a new future for the dome? How can the collision of history and new use create the radical emergence of the unimaginable?
SCHEDULE
June 19, 2017 : Competition Launched with Online Registration
July 10, 2017 : Question and Answer Period closes
Aug. 18, 2017 : Online Registration closes and Submission are due at noon CST
Aug. 21, 2017 : Jury Meeting
Sept 15, 2017 : Winners Announced & Exhibition Opening Event at TBD (Date TBD).
*Answers to all questions will be posted to the competition website.
FEES
Registration Fee: $90
Reduced Fee for Students (with valid ID): $35
REGISTRATION
To register, go to the competition website http://chicagoarchitecturalclub.org, follow the payment instructions, and send an email to burnhamprize2017@chicagoarchitecturalclub.org with the contact information for the entrant or team leader.
Confirmation of the registration along with a random 5-digit registration number will be emailed to the registrant (individual or the team leader) for identification of the final submission. One registration is required per project submitted. Participants may submit multiple entries or be part of multiple teams, but each submission must have an individual registration number.
Registration will remain open until the submission due date. Registrations fees are non-refundable. Fees will not be returned under any circumstance.
SUBMISSION REQUIREMENTS
Participants are asked to submit (2) two A1 boards digitally. Finalists may be asked to produce a model which will potentially be exhibited during the Chicago Architecture Biennale. Model requirements will be discussed with the finalists once chosen.
Competition submissions are due at 12 noon U.S. Central Time (UTC – 06:00) on August 18th, 2017. Submissions are electronic and submitted via email only. The following materials should be submitted:
1. Two (2) A1 boards oriented in landscape format. Each board must include the 5-digit assigned registration number in the lower right hand corner. Boards must be submitted in PDF format and PNG, TIFF or JPEG format. The file should be named with the 5-digit registration number, “Image_12345. pdf.” (see template)
2. A written statement of no more than 300 words explaining your ideas. The file should be named “Statement_12345.doc.” This file must be a .txt, .doc, or .rtf file, NOT a .pdf or .jpg.
3. A three page Tabloid document in PDF format oriented in landscape format combining item 1 and 2, – with the image on the first page (reduced to fit the tabloid format) and the written statement on the second page. Each page must include the 5-digit assigned registration number in the lower right hand corner. The file should be named with the 5-digit registration number- “12345.pdf. (see template)
4. A single page document with team identification and contact information. Include: Project title, names of team members, leader’s telephone number, and email address. The file should be named “ID_12345.doc.” This file must be a .txt, .doc, or .rtf file, NOT a .pdf or .jpg. The source of any third party materials incorporated in the entry must also be included; this source information may exceed one page if necessary.
All three files must be then saved in a single ZIP file named with the 5-digit registration number “12345.zip.” This zipped file should not exceed 5MB. The single ZIP file should be sent via email to: burnhamprize2017@chicagoarchitecturalclub.org. The email subject line should read “Registration Number_12345.” Upon announcement of the winners, higher resolution images may be requested from winning submissions and selected entries.
ELIGIBILITY
The 2017 Burnham Prize Competition is open to architects, students, landscape architects, planners, designers and artists.
Board and staff member of the Chicago Architectural Club, the Chicago Architectural Biennial, as well as members of the jury or their families, or those involved with the preparation or funding of this competition may not participate. This competition is to be conducted solely via this website – no additional printed material is available. The official language of the competition is English.
Award Prize: $3,000
A prize totaling $3,000 will be awarded to a winner or divided amongst multiple winners at the discretion of the jury. Honorable mentions may also be awarded but will receive no cash prize.
Select projects will be featured on the websites of the Chicago Architectural Club and other partner agencies; in the official competition catalogue; and are to be exhibited at a special event TBD.








