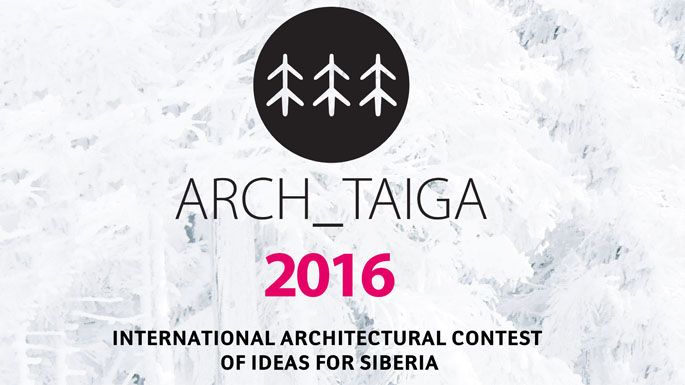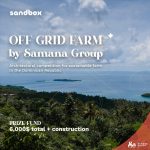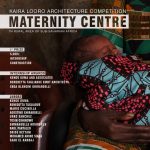Submission: June 20, 2016
Registration: June 10, 2016
Language: English
Location: Krasnoyarsk, Russia (Tatyshev island)
Prizes: 1st Prize: trip to Naples (Italy) or Krasnoyarsk (Russia)
Type: Open
We invite architecture students, professional architects and designers to take part in the international architectural contest of ideas for Siberia “ARCH_TAIGA”. The project “ARCH_TAIGA” was created as a platform for architectural contests for students and young architects. Every year our team finds a challenging task and asks designers from all over the world to find the solution.
AIM
The aim of the project “ARCH_TAIGA” is to improve the training process and to stimulate exchange of ideas between architects, designers, builders and ordinary people of Siberia and other parts of the world. The project participants have got the opportunity to bring their ideas to other cultures, and it helps to enrich their own knowledge and skills.
The project “ARCH_TAIGA” was created on the territory of Siberia. Our team sees great potential in economic and social development of this territory. Siberian cities are developing very quickly, the territory is being actively explored, for the recent 25 years the Quality of Life have increased manifold. In 2019 XXIX Winter Universiade will be carried out in Krasnoyarsk. We strive to help the citizens of Siberian cities to aware themselves as a part of integral society, to organize living environment, to give local architects the possibility to learn the ideas of international colleagues who offer their decisions for Siberian land.
TASK
The main task of the contestants is to work out the project of an ice palace (winter amusement park), situated on one of the main playgrounds of Tatyshev island, which will become popular among citizens of Krasnoyarsk and also will attract tourist flow during Winter Universiade 2019.
Due to climatic characteristics of the region, while developing the project (namely, infrastructure facilities) it is preferable to take into account the possibility of using ice and snow. The snow part of the Park can add spice to the project and attract more people during winter time. The part of the construction, made of snow and ice, can be rebuilt annually, its interiors can be reformed and it will let artists and architects of the city to express themselves, working out new themes in the snow part of the Park.
PARTICIPATION RULES
According to the concept of “ARCH_TAIGA” not only professionals, such as architects, city planners, designers, but also amateurs can take part in the contest. The con- testants can be either individuals or groups of people in- cluding specialists from related fields.
There is no registration fee in the contest.
For registration every contestant or a team has to download a registration form from the site, fill it in, and save in the DOC format. After filling in the form it should be sent to the mail archtaigacontest@gmail.com, in the letterhead please type “Application ARCH_TAIGA 2016 – contestants’ name and surname”. In the letter of response the contestants will get an individual code in the format of No0000000000, which should be placed at the presen- tation board and in the explanatory note. The contestant’s name and surname should not be mentioned on the pre- sentation board or in the explanatory note, and only con- test organizers know the name till posting contest results.
SUBMISSION
The project consists of two parts.
Explanatory note (2 to 10 pages of А4); You can download the model of explanatory note in the “DOWNLOAD” section of our site.
Presentation board (the list with the main graphical information about the project. The sheet of Din A1 (841 x 594 mm or 33.1 x 23.4 inches). You can down- load the board in the “DOWNLOAD” section of our site.
The explanatory note should include the follow- ing: general information, the conception of architectural forming, layout and arrangement, building construction and materials, utility system, conclusion.
You can download the template of explanatory note in the “DOWNLOAD” section of our site.
On the presentation board you should designate:
General plan. The plan of site landscaping, the arrangement of hardscape, gaming and sport equipment;
Accessory drawings. Floor plans, sections, de- veloped views, units of structural elements.
Project design visualization. Perspective draw- ing of the complex or its individual elements. Any draw- ing is accepted, either made by hand or 3D model.
The designer can include any information consid- ered as necessary into the project.
The “ARCH_TAIGA” contest logo and the individual code should be at the presentation board. The contestant should download the presentation board model with the “ARCH_TAIGA” logo already included and the marked place for his/her individual code.
Removal, relocation or covering of the “ARCH_TAI- GA” logo or the individual number by other elements will result in contestant’s disqualification.
You can download the presentation board model from the project site (section “DOWNLOAD”). The file is available in the formats PSD, JPG.
PRIZES
The best projects and contest winners will be cov- ered in mass media and social networking sites and awarded prizes of the contest sponsors and laureate Di- plomas.
The ARCH_TAIGA 2016 contest prize fund:
Grand Prix
• Laureate Diploma;
- – Publication in the architectural magazine TATLIN;
- – Cedar cone;
- – Trip to Naples (Italy) or Krasnoyarsk (Russia) ac- cording to winner preferences with the prize budget €2500.
I place
• Laureate Diploma;
- – Publication in the architectural magazine TATLIN;
- – Cedar cone;
- – Tablet Apple iPad Air 2 Wi-Fi + Cellular 16 GB.
II place
• Laureate Diploma;
- – Publication in the architectural magazine TATLIN;
- – Cedar cone;
-
– Tablet Apple iPad mini 4 Wi-Fi 16 GB.
III place
• Laureate Diploma;
– Publication in the architectural magazine TATLIN; – Cedar cone;
– Player MP3 Apple iPod touch 32 GB.
Most original idea
• Laureate Diploma;
– Publication in the architectural magazine TATLIN; – Cedar cone;
– Player MP3 Apple iPod nano.
Special Prize
• Laureate Diploma;
– Pubblicazione sulla rivista di architettura TATLIN; – Cedar cone;
– Player MP3 Apple iPod nano.
The “ARCH_TAIGA” project team reserves the right to use the projects submitted to contest for promotion and information purposes with obligatory reference to authorship.








