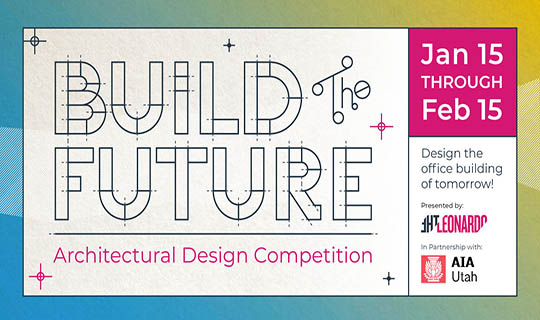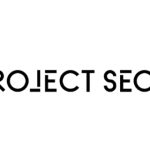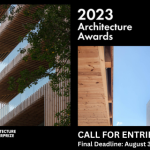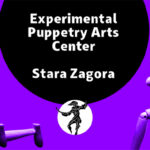Submission: February 15, 2018
Registration: February 15, 2018
Language: English
Location: Concept
Prizes: Please see details below
Type: Open
In the year 2067, a small edutainment studio has outgrown the space that they are working in and is looking to expand its offerings with a new office building. Their current space is located within a larger complex that was built in 2017 and at the time was considered a modern professional office. Their new space needs to allow for up to 100 employees to collaboratively research, design, test, and deploy the latest and greatest in educational entertainment.
Assigned Site
All building designs must function in this location.
About City Blocks: The Exhibit
The Leonardo’s newest exhibit, City Blocks, uses none other than Lego to ask what makes a good and beautiful city. The exhibit will contain large Lego builds of historic or interesting buildings in Salt Lake City, while providing visitors with exciting information about the city and different Lego challenges that get them thinking like a city planner.
Prizes
OVER $10,000 IN TOTAL CASH AND PRIZES WILL BE AWARDED TO A TOTAL OF 6 WINNERS AMONG TWO CATEGORIES.
All winning entries will have their concepts displayed as part of the City Blocks exhibit at The Leonardo. In addition to the cash prize, the top winner in each category will have their designs created using LEGO® bricks and will be displayed in the Leonardo’s City Blocks exhibit.
Professional Winners:
1st place $3,500 (winner will have their designs created using LEGO® bricks and will be displayed in The Leonardo’s City Blocks exhibit!)
2nd Place $1,000
3rd place $500
Student Winners
1st place $1,750 (winner will have their designs created using LEGO® bricks and will be displayed in The Leonardo’s City Blocks exhibit!)
2nd place $500
3rd place $250
Timeline
January 15, 2018
Early Bird Registration Opens
Professional Category Pricing: $50
Student Category Pricing: $20
January 31, 2018
Early Bird Registration Closes
February 1, 2018
Normal Registration Opens
Professional Category Pricing: $75
Student Category Pricing: $30
February 15, 2018
Deadline for all Registrations and Submissions
February 16, 2018
Judging Occurs
February 22, 2018
Winning Design Announced
Late Feb 2018
City Blocks Exhibit Opens
Registration
Registration opens Monday, January 15, 2018 and runs through Feb 15, 2018.Registration is required before your submission of design. Sign up after February 1st and there will be an increase in entry fee.
Professionals:
January 15 – January 31: $50 entry fee
February 1 – February 15 @ 5:00pm MST: $75 entry fee
Students:
January 15 – January 31: $20 entry fee
February 1 – February 15 @ 5:00pm MST: $30 entry fee
Students must produce valid student registration or ID in order to claim prizes.
REGISTER HERE
Submission Requirements
ONLINE PROJECT SUBMISSION
Entries must be uploaded through the link below by 5:00 pm, Mountain Time, on February 15, 2018. Once the final submit button is pressed no additional edits, uploads, or changes can be made. Once the final Submission is uploaded and submitted each participant will receive a confirmation email notification. Each submission upload must directly address the criteria outlined in the Judging Criteria and must include the following required items:
Completed online submission information form
Six 11” x 17” boards uploaded as a high resolution Portable Document Format (PDF 10MB Limit)
Board 1 – A perspective drawing or rendering
Board 2 – A Design Essay/Abstract. 300 words maximum, (in English) describing the most important concepts of the building design.
The remaining three boards are at your discretion. Create boards that help communication the vision for your building.
The names of student or professional participants, their schools/companies, must NOT appear on the boards.
Participants should not use text or graphics that cross over from board to board.
Winning projects will be required to submit original files/images for use in construction and exhibit materials.
SUBMIT YOUR ENTRY
Judging Criteria
Entries will be be judged by a panel of industry experts based on a variety of criteria including:
Innovation – How does the submission visualize a prosperous future with new challenges and creatively address those challenges through building design?
Place – How would the proposed design connect people to its surroundings and environment?
Beauty – How well would the proposed design elevate the spirit and inspire those who would be in and around it?
Regeneration – How would the proposed building energize and sustain itself and its surroundings?
Happiness – How would the proposed building contribute to the physical, emotional, and spiritual health and wellbeing of those who engage with it?
Equity – How does the proposed design foster an inclusive sense of community?
Judges
Architect – Kenner Kingston
Kenner Kingston is an architect and the President of Architectural Nexus, a practice reaching throughout the western United States. Kenner believes that architecture is about reestablishing the harmonious relationship between people and the natural environment. By blending architecture and social science he has lead the effort on several of the region’s most sustainable projects including California’s first fully certified Living Building.
Artist – John Erickson
John Erickson has been an Assistant Professor in the college of Art at the University of Utah for over twenty years. He also teaches summer workshops and is involved in ArtAccess, a program that brings the arts to those who otherwise would not have the resources to explore it. John has a deep love for nature which stems from having spent a lifetime in the outdoors exploring the backcountry wilderness. His paintings are an exploration of interior and exterior space and planes. Landscapes made by man and nature are quoted with commentary and depth.
Psychologist – Dr. Irv Altman
Irv’s scholarship, research, and teaching emphasize a cross-disciplinary and cross- cultural approach to understanding the social interaction and relationship between people and the physical environments of homes, communities, and public places. Irv authored or edited 20 books and authored or co-authored over 130 professional journal articles and book chapters.
Business Leader – Meghan Tuohig
Meghan joined Overstock in March 2004, and currently serves as vice president of People Care. She manages training, communications, events, facilities, and enterprise collaboration. Meghan oversaw the design of the company’s new LEED Gold certified headquarters, Peace Coliseum, into which the workforce moved during the fall of 2016. In 2017, she was recognized by Utah Business as a Forty Under 40 honoree.
Meghan has a bachelor of science from the University of Utah, received a Master’s of Business Administration from Westminster College, and most recently studied interior design and architecture at New York University. In her free time, she enjoys spending time with her young daughter and exploring the great outdoors.
Community Leader – Karen Hale
Karen Hale is Deputy Mayor of Community and External Affairs. Before joining McAdams’ team in 2016, Karen worked at Salt Lake City as director of community relations and senior advisor to former Salt Lake City Mayor Ralph Becker. She has also served as a Utah State Senator for eight years, holding committee assignments on the Public Education Appropriations Committee and the Senate Education Standing Committee.
Eligibility
Design professionals, hobbyists, and students are eligible to enter the competition individually. Only one entry per person is permitted. There will be a professional entry category and a student entry category, competing for different prizes. Students will need to provide proof of enrollment if selected as a finalist.
Group entries are allowed. Only one registrant is required and that registrant is responsible for the whole group’s submission.








