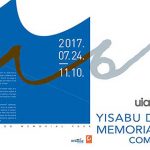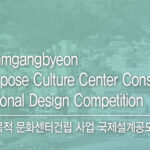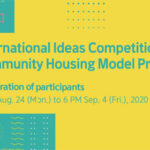Submission: June 30, 2016
Registration: May 20, 2016
Language: English, Korean
Location: Busan, South Korea
Prizes: 1st Prize: $50,000, 2nd Prize: $30,000, 3rd Prize: $10,000
Type: Open International Design Competition
In Mulmangol village, a small town sitting on the foothills of Hwangnyoengsan Mountain in Busan, South Korea, there is an underground bunker facility that has been left unattended for the past several decades. It is a one-of-a-kind urban site in Korea. As part of its urban renewal project, Busan Metropolitan City recently decided to provide administrative support for a speedy regeneration project of the underground bunker.
Accordingly, Kyungdong Construction Co., Ltd., which owns 13 million square meters of land in that area including the 4,000 square meter underground bunker, decided to develop the underground facility in conjunction with the ground landscape.
The development and renewal plan for the downtown hillside and bunker is expected to create an attractive space highlighting its unique facility and thereby greatly contribute to the revitalization of rundown downtown area. With an idea that the most important priority for this development and regeneration project based on the unique spatial structure of the area is the discovery of a brilliant program, the organizers of this competition expect many talented people from various fields to propose creative and unique ideas.
PURPOSE
- lTo look for creative program and unique conceptual ideas necessary for the development of Busan Mulmangol bunker and the whole neighborhood
- lTo promote development based on the discovery of unique and creative ideas by participants from various fields
SCALE
- lEstimated cost of construction: Approximately 100 billion USD (Estimated cost of construction can be readjusted later in accordance with the proposed plan.)
SCHEDULE
Public announcement of the competition March 21, 2016 onwards On BIACF homepage
Registration April 4 to May 20, 2016 On the official homepage of the competition
[Related materials available for download]
Site briefing Session 1: April 19, 2016 (2 p.m.)
Session 2: May 20, 2016 (2 p.m.) On site
Q&A Receipt of questions April 4 to May 20, 2016 On the official e-mail of the competition
Answer May 31, 2016 On the official homepage of the competition
Submissions June 30, 2016 At the designated place by 6 p.m.
Deliberation Technical review July 7, 2016 At the designated place
Final judging July 11 to 12, 2016 At the designated place
Announcement of winners July 15, 2016 On the official homepage of the competition
ELIGIBILITY
There are no eligibility requirements for participating in this competition (Anyone who is capable of program proposal and idea visualization, such as an architect, professor, architecture- or urbanism-related field employee, landscaper, city planner, exhibition manager, interior designer, artist, or student, may participate in the competition regardless of his/her major or experience).
SUBMISSION
One idea plate (panel) in A0 size
PRIZES
One recipient for 1st prize: 50,000 USD
The winner of the 1st prize can participate in the basic and working design when the promoter wants to finalize the winning program into the basic and working design for the project, in which case a separate contract will be made on the basic and working design. (If the winner is a foreigner or is not an architect, he or she should participate in the design jointly with a Korean architect who is legally qualified to develop a working design.)
One recipient for 2nd prize: 30,000 USD
Three recipients for 3rd prize: 10,000 USD
Four recipients for Special selection: 5,000 USD








