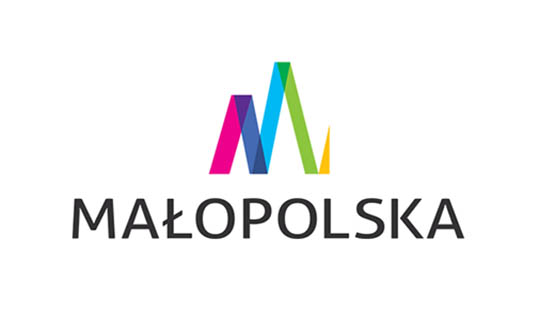Submission: November 30, 2017
Registration: October 03, 2017
Language: Polish
Location: Krakow, Poland
Prizes: Award pool (gross amounts): PLN 150 000
Type: Rendering Competition
The aim of the Competition is to obtain the best architectural and urban solution for the project entitled Malopolska Science Center in Krakow (MSC). It is assumed that the best design chosen by the Competition jury will take into account the specific nature of the project. It is essential to combine the applied solutions and the far and near contexts – spatial, architectural and cultural – of the Malopolska Region and Krakow – a city of culture, science and art. In the location in question, the Contracting Authority expects a contemporary architectural form of the highest quality that can become a showcase of the city and the region.
In the mind of the Contracting Authority, the Malopolska Science Center will be an innovative cultural institution aimed at education through fun and involvement in individual and team scientific experiments and other activities. The MSC should arouse passion for learning, help understand the world, build an attitude of creativity, openness, and a habit of independent thinking. The MSC is different from other institutions, such as research units, schools and museums. The building should be a demonstrative, model example of a sustainable and energy-efficient architecture, and comprise an educational and exposition path including the key points of the facility’s infrastructure (e.g. installations, machinery, layers: walls, roofs, ceilings).
The aim of the Competition is to select, through verification and evaluation in accordance with the provisions of the Regulations, the concept to develop a comprehensive design documentation enabling the execution of the investment in a building (a complex of buildings) for the Malopolska Science Center in Krakow, including the development of investment plots. The participant of the Competition whose work shall be decided to be the best by the Competition jury will be invited to negotiate under a single-source procurement procedure which will focus on detailing the Competition work consisting in the development of a comprehensive design documentation. The Contracting Authority is planning to execute the investment in the BIM technology.
Organizer: Malopolska Region, Strategic Investments Department of the Marshal’s Office of the Malopolska Region (UMWM)
Co-organizer: Association of Polish Architects, Krakow Branch
Organizational Secretary of the Competition: Rafał Zawisza (KSK SARP), telephone number +48 537 351 742, e-mail: konkurs-MCN2017@sarp.krakow.pl
Investment budget:
The maximum planned total cost of the facility (facilities) and the development of the area, carried out on the basis of the Competition work cannot exceed the gross amount of PLN 91,020,000 -.
The planned usable floor area of the building is approx. 10 000 m2.
Submission:
Submission of study developments in Stage 1: 30.11.2017 to 3:00 p.m.
Deadline for the announcement of the results of the Stage 1 of the Competition: to 12.12.2017
Registration:
Submission of requests to participate in the Competition: 3.10.2017 to 3:00 p.m.
Requests to participate in the Competition, declarations and documents confirming the fulfillment of the conditions for participation in the Competition, study developments, Competition works and any information, requests, notices, statements and documents submitted by the participants should be in Polish. Documents and statements developed in other languages should be accompanied by a translation into Polish, signed by the Competition participant or his / her representative.








