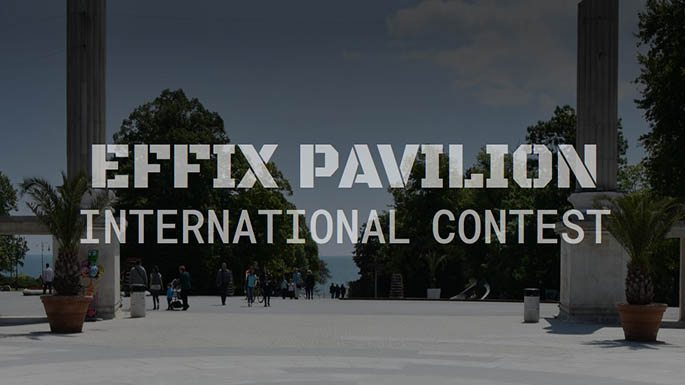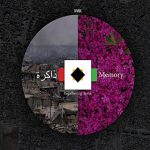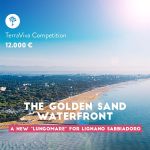Submission: August 04, 2016
Registration: August 04, 2016
Language: English, Bulgarian
Location: Varna, Bulgary
Prizes: 1st Prize 3,000 BGN, 2nd Prize 1,000 BGN
Type: Architecture Students & Young Architects
Devnya Cement AD, a member of Italcementi Group, and Varna Design Forum invite all students and young professionals of architecture and design to participate in the international contest for conceptual design of a small trading pavilion, to be situated in the Seaside Park in the city of Varna.
The aim of the contest is to enrich the urban design of Varna through the realization of a contemporary and inspiring concept for a trading pavilion constructed with the innovative materials of Italcementi Group. The contest will finish with the announcement of a winner selected by a five-member Jury Panel. The winner will be awarded with monetary prize, visit to the “i.lab” research centre in Italy and realization of their project as a real-size prototype.
AIM
The aim of the “EFFIX PAVILION” International Contest is to stimulate the enrichment of the urban design in the Seaside Park of the city of Varna through the selection of a project that bears the universal values of the 21st century embodied in the “innovative material – innovative shape” relationship.
The specific goals of the contest include:
- To provide to the young architects, designers and students of architecture and design an opportunity for expression. Towards this aim, the contest does not pose a requirement for professional experience or holding of professional license;
- To promote the innovative products of Italcementi in acknowledgement of their contribution for the enrichment of the toolkit used for the creation of contemporary urban design;
-
Global contribution to the creation of shapes intended for the urban environment.
The winning design will be realized as a real-size prototype and will be presented to the attention of the local government for approval and serial manufacturing.
ELIGIBILITY
This is an international, single-stage, anonymous and charge-free contest opened to all university students and young professionals up to 35 years old from all over the world, working in the field of architecture and design. No professional experience or license to practice the profession is required.
Participants can be either individuals or teams; however, team members must meet the requirement of age appropriateness.
The participants present their own conceptual designs that must conform to the assignment requirements. Neither participation fee, nor advance registration are needed. Participation is done through the sending of a project by the date specified in the schedule.
Jury members or individuals who are in employment or business relationship with the Organizers, the Technical Commission or the Jury members are not eligible for participation in the contest.
DESIGN OBJECT
Object of the design is a small trade pavilion for the selling of popcorn, ice-cream, soft drinks, snacks and small non-food items, to be situated in the Seaside Park of Varna. The pavilion’s basic trade function can be supplemented with seats for customers, sunshades, photovoltaic panels for the charging of mobile devices, branding and advertising areas.
For the purposes of flexibility, the “Effix” Pavilion has to be designed as a modular system capable to contain the necessary equipment, which can vary in size, depending on the variety of offered goods. It is expected that the individual module will be of small area so that it can function independently with small-size equipment (for the sale of popcorn) or as a part in a group of two or more modules, capable of containing larger-size equipment (ice- cream freezers). The dimensions of the equipment are specified in the Design chapter, Equipment division.
SUBMISSION
The following materials have to be prepared:
- Board with the design proposal;
- Explanatory note;
- Visualization for the needs of future publications;
- Scanned declaration.The project proposal is to be presented on a single board of dimensions 100 x 70 cm, horizontally oriented. In the upper right corner, at 2 cm from the edges, a six-digit code chosen by the participant/team is placed; the code shall be able to fit in a field of dimensions 2 cm along the short side and 8 cm along the long side. This code shall be entered also in the explanatory note and the declaration accompanying the project.The following shall be submitted as a minimum:
- A case study (simulation) showing the modifications that can be done with the individual modules in the context of a Sea-Garden area chosen by the participant;
- Plan with schematic furnishing of one module and variation with two or more modules;
- Typical side views;
- Typical vertical section;
-
3D visualizations, skecthes or other illustrating images.
The drawings shall contain the main dimensions and graphic or linear scale.
The board shall be prepared as a file in jpg or pdf format of minimum resolution 300 dpi and size not larger than 10 Mb. The explanatory note shall contain up to 1000 symbols and shall be prepared as a pdf or doc file of size not exceeding 1 Mb. The visualization shall be prepared as a jpg file not larger than 2 Mb and size of the short side: 1080 pixels. The declaration shall be filled-in, signed and scanned.
The project shall present the idea in its entirety. The means of expression, scale of drawings and the presentation techniques shall be by participant’s choice.
AWARDS
The Jury distinguishes three projects and awards one first and two second places as follows:
- First place: 3000 BGN, visit to the “i.lab” research centre in Bergamo, Italy, and realization of the project;
- Second place: 1000 BGN and visit to the “i.lab” research centre in Bergamo, Italy. If the winner is a team consisting of several members, the members appoint one representative among themselves for the visit to “i.lab” in Italy.








