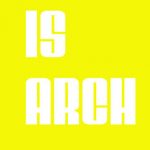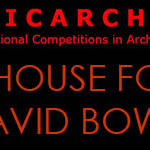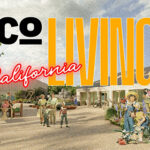Submission: April 15, 2016
Registration: April 01, 2016
Language: English, Serbian
Location: Subotica, Serbia
Prizes: 1st Prize: €3,000, 2nd Prize: €1,500, 3rd Prize: €1,000
Type: Open
The purpose and goal of this competition is the creation of an architectural solution for the street facade of the future residential-commercial building GF+2F+A – GF+3F+A In Subotica, Petefi Šandor street 3 and 5, respectively, to choose the highest quality solution among several proposed ones that would ensure common interest and recognition of the profession and Organizer of the competition.
TASK OF COMPETITION
Development of an architectural solution of the facade with all elements required by the program and project task of this competition.
ELIGIBILITY
Individuals, groups (team of authors) or companies regardless of their territorial location and personal characteristic are eligible participants. Authors must be experts in fields of architecture, construction and design or students in the fields mentioned.
PROGRAM
Participants are required to adhere to the following principles (criteria) within this Competition:
– The program and design solutions must be recognizable, they need to reflect the spirit of the city, to highlight the urban specifics and to be accepted by the local community and users as part of their values from the aspect of the spatial and social specificity of the location
– Concepts of sustainability (ecological, energetic as well as economical) as well as financially rational exploitation and maintenance need to be promoted through the program and designs.
– The designed facade needs to have characteristics that meet the criteria for classifying the building into „B“energy class.
The construction of buildings will be realized on a lot in Petefi Šandor street numbers 3 and 5. The lot can be accessed from the Petefi Šandor street. From the urban aspect, care must be taken about the fact that the building must fit into the boundary and frontage line of the street. Bearing in mind that the new building will be built on two lots of two former buildings, the outline of the interpolated building needs to be designed so as to fit in with the buildings in the surrounding, that is, it is necessary to make it fit both by length and height by applying various elements. The maximum permitted height is defined according to the cornices of adjacent buildings, both those in the same array and those in the surrounding – on the opposite side of the street. The purpose of the building is a residential-commercial building, as most buildings in the city center. The building is located on a very significant location in the city center. The small square in front allows it to be seen from all directions which is yet another important benchmarks when designing.
On one side, the building will build on the Gymnasium where the cornice is at 11.85m in about 8 meter width and that is also the outline of the lower part of the Gymnasium. On the other side, it will build on the Policlinic where the cornice is somewhat lower, at 11.4m. It is possible to achieve the same cornice height as on the other side – 11,85m, 8 meters wide as well. The connecting part with its height and 8m wide cornices from the surrounding buildings need to create a proportional interpolated whole with the middle part of the building where the maximum vertical outline is connected to the Gymnasium cornice which is at 16.48-16.75m. Between these two heights, a transitional part needs to be created in order to form a harmonious whole. The cornices of the new parts of the building must meet the adjacent building heights as defined in the graphical representations that are part of the Competition documentation.
The ground floor flooring is raised one step, 30 cm maximum.
The horizontal cornices of the interpolated building need to build on the horizontal cornices of the existing buildings.
The position of openings (windows, doors) as well as loggia and terraces is defined by the plan view. Sizes of openings are approximately defined and may vary +/-20% but it is necessary that they follow the inner function of the space. Shape and composition of roof slopes are also given approximately and together with the facade need to form a whole of the new building.
While creating the architectural design of the facade, it is important to take into consideration the cultural and architectural heritage of the protected city center of Subotica. Buildings within the protected city core predominantly date from the mid-19th century in historicist styles (neo-renaissance, neo-gothic, neo-baroque, neoclassicism and so on)
Dominant buildings of the protected city core however, date from the period between the 19th and 20th century and are shaped in Secession (Art Nouveau, Jugendstill) style in Vienna, Hungarian and Munich varieties.
The facade, however, must not be a copy, pastiche of any of the historic styles but contemporary, authentic, adequate and complex architectural response to the narrow and wider context of the future building. Use contemporary, quality and certified materials. Regardless of the atmospheric conditions, construction elements and materials must maintain an unchanged appearance of the building.
SUBMISSION
А. Elaborate report (А4 format):
A.1 narrative explanation on A4 format. Explain and clarify the project concept: explain and clarify spatial and formal aspects of the solution; individually explain the characteristic elements including aspects of materialization, technical and technological solutions; explanation of the economic and rational aspect of the solution given.
A.2 reduced graphical representations of the proposed solution on A4 (or A3-folded) format.
B. Graphical representations on a necessary number of 70h100cm sheets with the following contents:
B.1 Preview of the street front with the Gymnasium facade, newly designed facade as well as the facade of the Policlinic
B.2 Street view of the facade with colors and materials shown, in 1:100, 1:50 ration B.3 Appearance of the facade with technical description in 1:100 ratio
B.4 Details of the facade, appearances and sections, in 1:5 (1:10) ratio
B.5 3D graphical representation (perspective)
C. CD or DVD
C.1 Complete elaborate report (point A) in pdf format
C.2 All graphical representations (point B) in vector format dxf/dwg; in attachment size pdf format
C.3 3D visualization of the space in software of the participant’s choice (ArchiCAD, 3DMаx,
photomontage or similar) in the following formats: *.pdf, *.jpg, *.tif, *.mov, *.avi or similar
D. PRESENTATION
D.1 Graphical representations must be technically processed and presented on materials suitable for exposure and the Jury’s work
D.2 The graphical representations must be 70/100cm format
D.3 The appendix marked „AUTHOR“ should contain: the name of author (team of authors), address and account number for payment in case the work gets awarded, tax ID number for companies – legal persons, passport number – individuals
D.4 The appendix marked „RETURN ADDRESS“should contain: address for return of work (in case the work is not awarded with a prize or financial compensation) as well as a statement where the author or team of authors declare whether they wish their work to be presented at the exhibition with their full names or under a code name of their choice.
D.5 By entering the Competition the author agrees with the public presentation of his work.
PRIZES
The total prize money foreseen by the Organizer of the Competition is EUR 6,500.00 net, respectively the following prizes and financial compensations:
First prize: Second prize: Third prize:
EUR 3,000.00 EUR 1,500.00 EUR 1,000.00
Two financial compensations, EUR 500.00 each
All participants are equal at competing for prizes within the Competition. At least 10 (twice the number of the prizes and financial compensations) submissions meeting all the requirements of the Competition are required in order for the Organizer to be able to award the prizes. The jury reserves the right of awarding one first and then more prizes of equal value. The Organizer of the Competition shall disburse the prize money according to the Jury’s decision to entitled recipients within 30 days of the competition results announced by the Jury.








