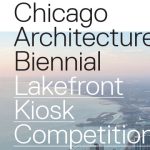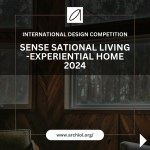Submission: November 09, 2015
Registration: October 09, 2015
Language: English
Location: Eastborne, England
Prizes: 1st Prize: Build Contract
Type: Open
Eastbourne Borough Council (EBC) are inviting submissions to their competition to find iconic designs for bespoke beach huts which will build on the town’s quality visitor offer and enhance its reputation as a town embracing culture and design, supplying the best in leisure, cultural and community facilities and providing a diverse and contemporary tourism offer.
Competition opens September 9th 2015 invitations to enter will be issued following successful completion of a simple Suitability Assessment Questionnaire (SAQ) deadline for submissions November 9th 2015 The judging panel will include ground- breaking sculptor Alex Chinneck, referred to as “a master of architectural illusion” by The Guardian.
The outcome from the competition will be to build up to four bespoke designed iconic huts which will be sited at key locations in Devonshire ward, to the east of the pier, forming part of the bicycle route of the Coastal Culture Trail linking three award winning galleries: Towner Art Gallery in Eastbourne, De La Warr Pavilion in Bexhill and Jerwood Gallery in Hastings. The beach huts will be key landmarks along the seafront, harnessing the resurgence of interest in coastal communities, attracting new visitors to Eastbourne and becoming symbols of Eastbourne; matching high quality design, visual flair and function.
The local community are to be involved as much as possible in the competition itself. Therefore, in addition to inviting submissions from practising, registered architects, there is a separate category for community members to work with the project’s consultant architect, and submit designs for a fifth, community arts project hut. This ensures that the local community is fully invested in the scheme in accordance with the findings of an urban design study undertaken in 2013, which resulted in Driving Devonshire Forward (DDF).
PHASES
The competition has been organised in four phases:
Phase 1
Completion of a registration process and simple Suitability Assessment Questionnaire (SAQ, available as download here) to be submitted via email to info@thehuts- eastbourne.co.uk Appraisal of the SAQ will be carried out by a subset of the judging panel including representatives from EBC on a pass or fail basis. Only those who pass the SAQ will be eligible to submit design ideas. They will be registered and issued with a reference number and password to access the full Competition Invitation To Participate Pack from the competition website
Phase 2
Registered Applicants are invited to email a pdf of their design ideas including indicative costings, for an iconic beach hut by November 9th 2015 to Martin.TheHuts@eastbourne.gov.uk
• These initial design submissions will be appraised on a) Adherence to budget (40%) and b) Quality (60%) by a subset of the judging panel including
representatives from EBC. A longlist of 12 will be invited to complete the full application process
Phase 3
• The 12 longlisted entrants will be notified by November 16th 2015 and will be required to complete the full application process including the Pricing Schedule, Form of Collusive Entry Certificate, Phase 3 Response Form, Formal Proposal and Agreement To The Terms and Conditions of Contract by 14.00 GMT January 15th 2016
- Longlisted entrants may be invited to meet with the subset of the judging panel to discuss their proposals further between November 17th and December 15th
- A shortlist of 8 will be selected
Entries at Phase 3 will be scored by a sub set of the judging panel on:
- Design response quality 30%◦ Overall quality of the design approach and the proposal’s ability to fulfil the competition’s aspirations for innovation and enhancement of the seafront
- Evidence of adherence to budget 30% ◦ Costings
- Clear communication of ideas 20%
◦ To explain the impact and utilisation of the proposal - Evidence of durability 20% ◦ Suitability of materials
Phase 4
- The eight shortlisted entrants will be notified by January 25th 2016
- They will be required to provide a physical scale model (1.25) of theirproposals with enough detail (on no more than 2 A1 boards) to fully describe their proposals, character, materials etc. to be exhibited for public consideration on March 10, 11, 12, 17, 18 and 19 2016.
- The public vote for their preferred four designs will represent 30% of the final voting and will be added as a percentage category to those of the final judging panel. The panel will meet on Monday March 21st and the winning designs will be announced at a gala event on Friday March 25th
Entries at Phase 4 will be scored on:
- Aesthetic quality 40%◦ Response to environment and context
- Durability and innovation 30%◦ Evidence of cost in use
◦ Use of materials
◦ Type of construction method -
Community vote 30%
Post selection, the winning entrants will be required to:
1) take their respective scheme to RIBA Stage 3
2) submit their proposals for planning permission,
3) project manage the construction of their proposal on behalf of the councilALL costs including the above, are to be included within the overall budget. The programme for the construction phase will be agreed between the winning entrants and EBC once planning has been obtained.
DESIGN REQUIREMENTS
This is an exciting opportunity for architects registered with the Architect’s Registration Board to submit their designs for construction of iconic beach huts which, when built, will be sited at key locations, to the east of the pier in Eastbourne, creating a vibrant, modern and distinct local character for the ward.
The new huts will become iconic symbols of Eastbourne, matching high quality design, visual flair and function, building a tourist offer of exceptional quality and imagination. Designs which offer unique, contemporary interpretations of the traditional hut are encouraged and entrants are to consider both commercial (concessional) and leisure (traditional) uses.
SUBMISSION
- Registration and SAQ submitted.
- Registered entrants awarded unique reference number and invited to submit adesign proposal and costings on no more than four A4 pages via pdf of max 10MB. Responses at this point should not be site specific as the council will make the ultimate decision as to location. However, suggestions as to how the design might relate to either one of the four sites and to either traditional use or use as a concession are welcome. Once registered, there will be informal opportunities to walk the seafront and visit the proposed locations with members of the community on Sunday September 20th 11.30 -1.00pm and Sunday October 18th 11.30 -1.00pm.
- Longlisted entrants invited to complete phase three Response Form and submit formal proposals as to how the design criteria are met.
- Shortlisted entrants to create scale model 1.25
- Winning entrants will be awarded a design and build contract to take their designthough to practical completion. This includes RIBA stage 3 and planning permission.
BUDGET
Design proposals should take into account a budget of up to £10,000 per hut inclusive of all expenses incurred and exclusive of VAT including:
- All professional fees including cost consultants
- Design to RIBA stage 3 and planning application submission
- Building regulations
- All material costs and construction costs
- Delivery and installation
• In the event a proposal is required to be adapted and fitted out for a concession, these additional costs will be met by the concession holder but entrants may wish to indicate appropriate fit out options in their design.
Go to the competition’s website








