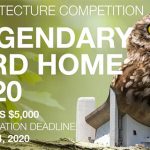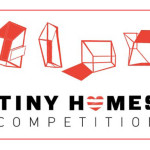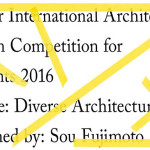Submission: February 07, 2016
Registration: February 07, 2016
Language: English, Russian
Location: Moscow, Russia
Prizes: 1st Prize: 200,000RUB, 2nd Prize: 150,000RUB, 3rd Prize:100,000RUB
Type: Open
The aim of the contest is an architectural concept for a potential project implementation to transform the Moscow’s Arcade Public Space to create a comfortable and attractive public area.
The Arcade is a public space between the two buildings of the White Gardens business center, which is located in the famous White District business area in downtown Moscow. Under the glass-roof of the Arcade there are restaurants, cafes and bars. During the warmer months visitors can enjoy the open terraces. The recreational space of the business center is available for both employees and citizens. The Arcade total area is 830 square meters.
DISADVANTAGES OF THE ARCADE
- At present the Arcade is NOT a popular meeting place to relax in for residents of the area and business people of the White District.
- Many residents of the area as well as visitors to the White District business area are unaware of the existence of the Arcade.
- It is rather difficult to place navigation within the Arcade.
- The substantial height of the Arcade makes its space seem empty and uncomfortable.
- The Arcade visitors complain that the lighting there is cold and very weak.
- Originally the Arcade was conceived as a pedestrian area but now apart from the summer terraces, it has no other functional use.
- To passers-by the Arcade does not look inviting, especially after dark.
- There are no signs outside the Arcade to indicate the variety of restaurants inside; the majority of people just pass by the Arcade.
- From the side of the 3rd Lesnoy Lane the Arcade is located slightly above the street level, so there is an impression that it is a dead end and there is no through way. At the same time there is no possibility to reduce the level difference between the Arcade floor and the road.
MAIN TASK
The main task of the contestants is to create a spatial layout and its artistic conception as well as to design a navigation system both for the approach to the Arcade and for the interior space, which will help to draw attention to the Arcade and to create a comfortable and pleasant environment for visitors.
STAGES OF THE ARCADE RECONSTRUCTION
The Client plans to implement the reconstruction of the Arcade in the framework of a phased investment project. The first stage of the Arcade reconstruction is to be completed by the beginning of the summer season 2016. The Client is prepared to allocate no more than 100,000 US dollars to implement this stage. The second stage of the Arcade reconstruction is to be completed by the beginning of the summer season 2017. The Client is prepared to allocate no more than 400,000 US dollars for this stage. The contestants can offer their vision on the number of stages to create an attractive social environment in the Arcade, but the implementation period should not exceed 4 years. In this case, the participants should adhere to a set budget for the first two stages and provide a rough estimate for the implementation of the 3rd and 4th stages. The third stage is scheduled for completion before the summer season 2018. The 4th stage is scheduled for completion before the summer season 2019.
The contestants should submit:
A project for the Arcade’s reconstruction and a navigation system for the summer season 2016. It must be taken into account when working on the project that three months (March, April, and May 2016) are given for the preparation of technical documentation and construction works.
Ideas for future transformations of the Arcade, which will require more time and a larger budget to be realized. The proposed ideas should demonstrate the development potential of the Arcade for the future.
While developing the project the following objectives should be achieved:
Make the Arcade space comfortable and attractive for visitors.
Transform the Arcade into a destination point for the Belorusskaya metro area and the city as a whole.
Think through ‘functional magnets’ (the points of attraction) which should increase foot traffic and the number of visitors.
Think through a conception of the operation and the design of summer sites for cafes and restaurants.
Propose scenarios and options of backlighting in the evening, as well as for festive evening illumination.
Provide the possibility for changing parts of the decor of the Arcade depending on the season.
Make entrances to the Arcade more visible from Lesnaya Street and from 3rd Lesnoy Lane.
Make it easier to pass through from the 3rd Lesnoy Lane, which will help increase the number of visitors using the Arcade as a passage way.
Propose options for the navigation system from the Belorusskaya metro station (along the perimeter of the White Gardens business center, straight at the entrance to the Arcade and within it).
If possible, provide space to put screens for sports broadcasts, advertising and music videos.
The concepts submitted for the contest should:
Imply the possibility of technical implementation of the project within the timeframe specified by the Client.
Conform to the budget planned for the project by the Client.
Observe the operating features of the building, namely as follows: the complex consists of two buildings of different heights (17 floors and 13 floors) united by the open Arcade and 5 underground parking levels. Facades of the building, including the Arcade areas, are a combination of natural granite, aluminum, composite materials and glazing (double glazing with selective coatings). The Arcade rooftop is constructed from glass and metal. Within the boundaries of the Arcade first floor there are entrances to the restaurants. There are windows of tenants of the office area of the complex on the second floor level within the boundaries of the Arcade on both sides. From the 3rd Lesnoy Lane the entrance to the Arcade is equipped with a limited mobility access ramp. It is necessary to take into account the fact that today about 2,000 people are employed in the White Gardens business center, nearby there is a complex of the White Square office buildings, and a Holliday Inn Hotel.
Interact harmoniously with the existing appearance of the business center, fit the concept of the building, namely, be stylish, of high quality, and luxurious, that is, correspond to the status of a modern Class A business center.
Take into account the need to coordinate the reconstruction of the Arcade appearance (of the part facing the street) with the Committee on Architecture and Urban Planning of the city of Moscow and with other authorities (including the Moscow Advertising Committee (if necessary to agree advertising constructions)).
Take into account that some musical equipment (an amplifier and speakers) is to be purchased to provide music in the Arcade. Therefore, the proposed concept should imply the musical equipment in the Arcade.
Take into consideration that according to the Fire Regulations the Arcade should remain open as a public passage way. The entrance to the Arcade should be open on both sides, from both Lesnaya Street and the 3rd Lesnoy Lane.
The proposed concepts should take into account the status, level and direction of the present restaurants, cafes and bars:
– Madame Wong Restaurant (Chinese cuisine)
– Trattoria Siciliana Restaurant (Italian cuisine)
– Cheapside Josper Bistro Restaurant
– Paul (French bakery)
– The Box Bar
CONSTRUCTION SPECIFICATIONS
Conceptual proposals should not affect the load-bearing structures of the buildings, including the supporting structures of the Arcade. Dismantling or changing the roof structure as well as altering the floor level in the Arcade is not permitted. The load-bearing capacity of the existing structure should be taken into consideration in the bid, namely, the floor load is 400 kg/m2; metal constructions do not provide for additional loading, apart from wind, snow and glazing loading; it is highly undesirable to increase the burden on the Arcade columns as the Arcade columns are the load-bearing structure of the buildings.
IMAGE
Image is a result of the interaction of functional capacity, materials and light. The Arcade gives the first impression of the interior space of the business center, so it should be as pleasant, clear and comfortable as possible. Elements that will add comfort to the Arcade should be introduced into the existing image of the Arcade. Proposals for the Arcade shall comply with the positioning of the business center, that is, they should be stylish, of high quality, and opulent. The proposed specifications should not alter the external architectural appearance of the buildings, including the facing and the light-transparent designs of the facades. All new elements should be harmoniously integrated into the space of both the Arcade and the area around the business center.
FUNCTIONALITY
When working on the functional content of the Arcade, it is essential to consider some extra features that will be attractive to both the employees of the business center offices and the public. It is necessary to think conceptually and to provide:
Space for meetings;
The format for the restaurants functioning in the summer (summer patios);
Elements of landscaping;
Space for navigation placement;
Possible arrangements for bike rental or bicycle parking in front of the entrance to the Arcade;
The contest participants may offer their additional versions of the functional content of the Arcade, which could be interesting and/or useful for visitors;
All elements should not impede the movement of visitors.
MATERIALS
The materials used must meet the level and style of decoration of the business center. The materials should be certified in the Russian Federation and meet the requirements for flammability groups for this space. It is necessary to take into account a high pedestrian volume in the Arcade area. When selecting the materials it is necessary that the convenience of their operation shall be assumed.
LIGHTING
When developing the concept of lighting the appearance of the building should take into account, as well as the existing lighting of the entrances. The solution on the lighting should be divided into the following types:
Decorative daytime lighting;
Decorative night time lighting;
A possibility to install theme decorative lighting during holidays and festivals;
Functional lighting.
The lamps should be suitable for the outside area, meet the requirements to the protection classes against moisture and comply with regulatory indicators of lighting according to the current standards of the Russian Federation. When formulating the lighting solutions it is necessary to consider the given electricity loading as specified in the paragraph Engineering Systems.
SMALL ARCHITECTURAL FORMS/FURNITURE
Both the furniture used and small architectural forms should conform to the image and concept of the business center as well as be comfortable and functional while providing maximum comfort for people. It should be noted that all furniture and any decorative elements located in the Arcade are constantly in common use, which means that they must be sufficiently robust and vandal-proof, easy to clean and easy to replace.
SAFETY
The Arcade zoning should include unimpeded intervention of the business center security service in the event of offenses from the street side.
ENGINEERING SYSTEMS/EQUIPMENT
Concept specifications should include a preliminary calculation of loads on lighting and power outlets for extra equipment if any be offered for installation. The given power for the Arcade is 10 kW. Apart from it there is protective backup in case of need in temporary connections (13 kW).
REQUIREMENTS FOR THE SUBMISSION OF PROJECTS FOR THE FIRST STAGE
A project as a part of the contest bid should include:
- A PDF-presentation, which contains the following:
An explanatory text;
A 3d-visualization of the Arcade space (including proposals for night illumination);
Plans for the Arcade zoning and placing its main elements;
Sections;
A layout of the navigation system and the design of its main elements;
A list of materials, equipment and other items;
Additional materials and/or specifications needed (in the author’s opinion) for the most complete picture of the author’s idea.
!!! ATTENTION: It is prohibited to specify the authorship (the name/title or the participant’s logo) within the presentation.
- A 3-d visualization (3-4 pieces) used in the presentation and in a jpg format with a resolution of at least 300 dpi to be published on the website of the Contest organizer and in the media.
- A scan of the application completed and signed by the Contest participant.
REQUIREMENTS FOR THE SUBMISSION OF PROJECTS FOR THE SECOND STAGE
After the short list Contest participants have been determined, the selected participants must (in addition to the developed on the basis of previously submitted materials within the first stage) provide an approximate estimate of their project and specify the technologies and manufacturers intended to be used to implement the proposed solutions.








