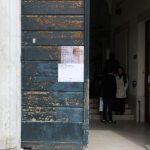Submission: August 28, 2015
Registration: May 28, 2015
Language: English
Location: Kaliningrad, Russia
Prizes: Total Prize fund: 4 100 000 RUB, 1st Prize: 2 000 000 RUB
Type: Open
On behalf of the Kaliningrad Region Government and with assistance of the Kaliningrad City Administration, the Non-Profit Partnership ”Urban Planning Bureau ”Heart of the City” launches an open international architectural design competition for architectural design of the Governmental historic and cultural complex on the area of the former order castle Königsberg in Kaliningrad (“Post-castle”, 4,5 ha).
BACKGROUND
In 2014, by order of the Kaliningrad Region Government, the NP Urban Planning Bureau ”Heart of the City” conducted an open international architectural and urban planning competition for a concept of the development of 56 ha area of Kaliningrad’s historic centre «Korolevskaya Gora and Its Surroundings”. The results of this competition have been used in the preparation of the “Consolidated planning concept” for the historic core of Kaliningrad, which is now under discussion. The documents will become a foundation for the future Masterplan, including the phasing of development and regeneration of historic areas in the contemporary context as well as a detailed model in the scale 1:400. The Masterplan shall reflect height parameters of the development, arrangement of public spaces and a new Main square, development regulations, parameters taking into account the archaeology of the place as well as regulations for the use of ground and underground levels of the planned development in the historic core of Kaliningrad.
Provisions of this Concept and the Masterplan will become a basis for the Terms of reference for the Site planning of competition areas, including a parcel plan to be developed. The next step will be investment cases for the areas of the first phase, to provide the integrated development of the currently abandoned historic centre, a historic place where Königsberg once emerged.
PURPOSES:
- Finding a contemporary architectural image of the historic centre of Kaliningrad in view of the historical and cultural potential of the place
- Accommodation of new functions (multifunctional concert hall, museum of archaeology, museum of the King’s castle history);
- Creating a new silhouette panorama of the historic centre of the city, including the building of the former House of Soviets
The competition area is situated in the location that is of key importance for history of the former Königsberg, the former East Prussia and contemporary Kaliningrad. It has a strategic role for the development of a new image for the central part as well as for the whole city and Kaliningrad region.
The future Governmental historic and cultural complex to be located on the grounds of the former castle Königsberg, in the immediate vicinity of the House of Soviets should become a landmark of the new centre of Kaliningrad.
Purpose: to create a contemporary governmental complex on the “post-castle” area in a best possible balance with the history of the place and contemporary requirements to functions and image of the largest public building of the region, with restoration or other application of the castle Königsberg fragments (in particular, the western wing of the castle, related to the history of Russia).
The main objective for entrants should be to create an architectural and urban planning ensemble, integrating the projected Complex, the House of Soviets and a projected Fairgrounds in the north of the competition area. The ensemble should form a new Main square and be blended in the Consolidated planning concept based on the results of the international competition 2014 “Korolevskaya Gora and Its Surroundings” (Please see Section 9 “Background materials”, p. 4).
The projected complex should be an integral fragment of the “main frontage” of the Upper City to form the general skyline of a new city centre and Korolevskaya Gora. The spatial architectural design of the Complex may use the castle’s fragments and images.
Additional objectives are:
- To accomplish a harmonious balance of the projected complex with the House of Soviets, providing substantiation for the character and image of this combination. In this connection, entrants are supposed to proceed from the general composition problem “Post-castle + House of Soviets and propose modification or restoration of the House of Soviets façade design. Within this problem, they should also propose potential use of the House of Soviets and its ground floors.
- To organize a multipurpose sheltered space and a Fairground for different events and holidays, including fairs in the northern part of the competition area, on the land plot owned by the Kaliningrad City Administration and on the adjoining new Main square of the city.
- To organize a Southern terrace in the south part of the competition area that would integrate a projected Complex with the House of Soviets to be reconstructed;
- To provide a rationale for economic parameters of the first and second phases of the Governmental complex and a Fairground project implementation;
- To develop the variability (flexibility) of architectural and planning concept, to combine the presentation part of the governmental complex with functions related to cultural, museum and educational events; to ensure flexibility of design proposals.
The competition is open to architects and design teams from all around the globe.
For detailed information on conditions and Competition Schedule please see Competition Regulations. The Competition Brief can be found here.








