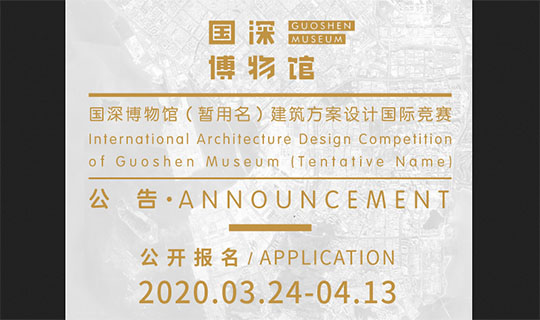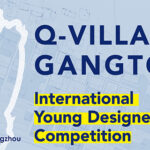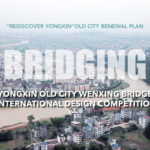Submission: April 13, 2020
Registration: April 13, 2020
Language: English
Location: Concept
Prizes: Please see details below
Type: Open
Located in Unit 8, Qianwan Area, Qianhai Shenzhen-Hong Kong Modern Service Industry Cooperation Zone, Shenzhen, the land area of this project is around 32,600 square meters, and the gross floor area is 120,000 square meters (including underground). The International Architecture Design Competition of Guoshen Museum is hereby kicked off. Chinese and foreign excellent designers and professional teams are invited, to build the Guoshen Museum into a modern large comprehensive museum and city business card that reaches the first class in China and even the world and becomes a centurial classic.
I. Project Name
International Architecture Design Competition of Guoshen Museum (Tentative Name)
II. Project Location
Unit 8, Qianwan Area, Qianhai Shenzhen-Hong Kong Modern Service Industry Cooperation Zone, Shenzhen
III. Organizations and Contact Information
3.1 Hosts
Authority of Qianhai Shenzhen-Hong Kong Modern Service Industry Cooperation Zone of Shenzhen
Culture, Radio, Television, Tourism and Sports Bureau of Shenzhen Municipality
3.2 Organizer
Shenzhen Qianhai Development & Investment Holding Co., Ltd.
3.3 Contact Information
Enquiry E-mail: competition@guoshenmuseum.com
Enquiry Hotline (Monday – Friday GMT+8 9:00-12:00, 14:00-18:00):+86 134 1092 4863
IV. Project Overview
The Outline Development Plan for the Guangdong-Hong Kong-Macao Greater Bay Area issued by the Central Committee of the Communist Party of China and State Council on February 18, 2019 proposes to make Qianhai the pilot area for the Guangdong-Hong Kong-Macao Greater Bay Area (GBA) construction, actively develop a new international city center, strengthen exchange and integration across different cultures and build an international cultural exchange center.
The Opinions on Supporting Shenzhen in Building a Pilot Demonstration Area of Socialism with Chinese Characteristics issued by the Central Committee of the Communist Party of China and State Council on August 18, 2019 proposes to support Shenzhen in planning and constructing a group of major public cultural facilities and encourage state-level museums to establish branches in Shenzhen.
The Plan of Shenzhen Municipality to Accelerate the Construction of Major Cultural and Sports Facilities issued by the Shenzhen Municipal People’s Government lists the Guoshen Museum among the “New Top Ten Cultural Facilities” of Shenzhen City.
The Guoshen Museum will be an integrity of functionality, science and technology, and architectural art. It will become an important place to enhance the spiritual and civilized life of citizens and a model to lead the public cultural facilities in Guangdong-Hong Kong-Macao Greater Bay Area and even the world, which will be of great significance in the world architectural history.
The Guoshen Museum shall reflect the museum’s cultural connotations and ambience and show the architectural style for cultural confidence in Chinese culture elements. The Guoshen Museum shall be a modern landmark building with originality that reflects unique coastal building characteristics. At the same time, it shall explore the application of new process, new technology and new materials.
The International Architecture Design Competition of Guoshen Museum is hereby kicked off. Chinese and foreign excellent designers and professional teams are invited, to build the Guoshen Museum into a modern large comprehensive museum and city business card that reaches the first class in China and even the world and becomes a centurial classic.
V. Design Contents
The land area of this project is around 32,600 square meters, and the gross floor area is 120,000 square meters (including underground). The project construction is initially planned as the following with seven main functional areas: cultural relics collection area (tentatively 24,000 square meters), cultural relics exhibition area (tentatively 38,000 square meters), social education area, business scientific research area, comprehensive service activity area, administrative office area, equipment room and underground parking garage.
5.1 The work contents in the competition stage include but are not limited to:
- Conceptual & schematic architectural design, including description on structure, electromechanical and other disciplines;
- Landscape conceptual scheme design;
- Conceptual scheme design of indoor public space and exhibition space.
5.2 The work contents after winning the contract include but are not limited to:
5.2.1 Schematic Design Stage
- Architectural schematic design, including special chapters on structure, electromechanical and other disciplines;
- Landscape scheme design;
- Interior scheme design of indoor public space and exhibition space;
- Curtain wall scheme design;
- Conceptual design of floodlight illumination.
5.2.2 Design Development Stage
- Architectural design development, including relevant description on structure, electromechanical and other disciplines;
- Design development of indoor public space and exhibition space;
- Review the drawings of various specialities (including landscape, electromechanical, structure, floodlight illumination, prefabricated building, marks, BIM, etc.), coordinate the overall effect of the controlled project, and provide design points and optimization opinions for subsequent construction drawings.
5.2.3 Construction Drawing Stage
- Overall planning of the project, with emphasis on the review with comments for the whole process drawings of architectural design, interior design, landscape, curtain wall and floodlight illumination;
- Review the construction drawings of other disciplines, and be responsible for reviewing and controlling the design details related to effects in the design of construction drawings of all specialities to ensure the integrity and high quality of the project, and make comments.
5.2.4 Construction Phase
- Be responsible and confirm for the verification of the main building materials and main outdoor and indoor materials for this project;
- According to Party A’s requirements, relevant personnel will be dispatched in stages to inspect and instruct the construction site and provide review reports (the specific frequency will be determined by the needs of subsequent projects).
VI. Requirements for Registration
6.1 There is no qualification requirement in the public application stage, and design agencies (independent legal entity or other organizations with the ability to bear civil liability independently) with relevant design experience at home and abroad can apply to participate. Consortiums can sign up. There shall be no more than 2 members in one consortium. All parties to the consortium are not allowed to form another consortium in their own name or with other design agencies to participate in the competition. Application by individuals and groups of individuals is not accepted.
6.2 The designers participating in this bidding shall be the registered personnel of the competitor.
VII. Competition Rules
This competition will be divided into three stages: Stage I-pre-qualification; Stage II-scheme design; Stage III-scheme optimization
7.1 Stage I: Pre-qualification
This competition adopts the method of invitation + public application to solicit ideas worldwide. We will invite 5 well-known design institutions at home and abroad to directly enter Stage II; at the same time, a public announcement will be issued worldwide to carry out public creativity solicitation and schematic design for professional design agencies. Through pre-qualification, 10 shortlisted competitors will be selected from the public application units who shall submit application document and conceptual proposal as required to enter Stage II together with the 5 invited competitors.
The list of 5 invited competitors is as follows (ranking is not in any order):
- Carlos Castanheira & Clara Bastai Arquitectos Ldª
- ISOZAKI + HuQian Partners
- CCTN Architectural Design Co. Ltd.
- Architectural Design & Research Institute of SCUT Co., Ltd.
- Rogers Stirk Harbour Architectural Consulting (Shanghai) Co., LTD
7.2 Stage II: Scheme Design
15 competitors shall submit the deliverables that meet the requirements of the Competition Document. Each competitor is only allowed to submit one scheme. The jury reviews the submitted schemes and votes to select the top 10 competitors to enter Stage III-scheme optimization, and the 11th to 15th competitors will be participation prize winners and receive compensation fee respectively.
7.3 Stage III: Scheme Optimization
10 competitors submit design deliverables as required, and each competitor is only allowed to submit one scheme. The jury reviews the submitted optimized scheme and votes to select the top 3 non-ranked candidates with review opinions. The 4th to 10th competitors will be shortlisted prize winners and receive compensation fee respectively.
The Host will select the winning prize (1) and excellent prize (2) through voting according to the jury’s opinions. Wherein, if the winning-prize scheme is determined by the Host as the implementation scheme, the related competitor will be awarded the design contract(including schematic architectural design,indoor scheme design,landscape scheme design,architectural design development,design development of indoor public space and exhibition space)and receive RMB 2 million after the design fee advance payment agreement is signed; however, if the winning-prize scheme is deemed unimplementable by the Host, the related competitor will not be awarded the design contract but will receive RMB 2 million design compensation. The competitors ranking 2nd and 3rd places will obtain the excellent prize and receive the corresponding design compensation.








