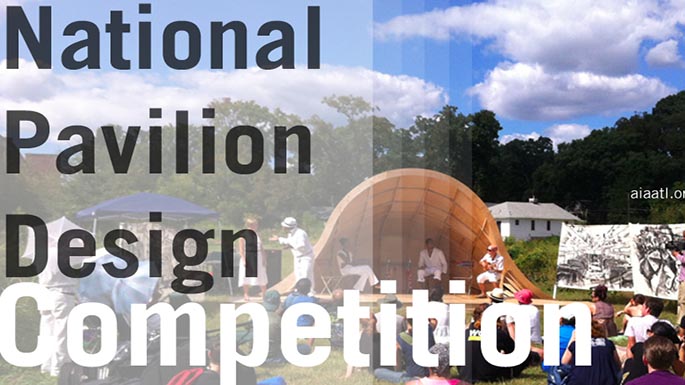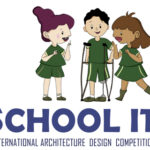Submission: September 15, 2015
Registration: September 15, 2015
Language: English
Location: Atlanta, USA
Prizes: 1st Prize: 10,000$, 2nd Prize: 5,000$, 3rd Prize: 3,000$
Type: Restricted
The mission of this competition is to create an iconic landmark that energizes the Adair Park community strengthening the connection between this historic neighborhood, the Atlanta BeltLine, and the City of Atlanta.
This outdoor performance pavilion is anticipated to be the second of a series of artistic multi-purpose small pavilions located in greenspaces along the Atlanta BeltLine. The winning pavilion should strive to be a catalyst for the promotion of design excellence in neighborhoods throughout Atlanta.
A jury consisting of architects and art and civic leaders will select one winner to receive the $10,000 prize. The second-place winner will earn the $5,000 prize while the third-place winner will collect the $3,000 prize.
The competition winner is expected to attend the award ceremony on October 29, 2015, and will have the opportunity to continue their involvement in the project beyond the competition.
Challenge
The Atlanta BeltLine is the most comprehensive transportation and economic development effort ever undertaken in the City of Atlanta and among the largest, most wide-ranging urban redevelopment programs currently underway in the United States. This sustainable redevelopment project will connect intown Atlanta with 22 miles of transit, 33 miles of trails, and 1,300 acres of greenspace. In addi- tion, the program encompasses affordable workforce housing, brownfield remediation, historic preservation, economic develop- ment, job creation, and public art. Art on the Atlanta BeltLine, the south’s largest outdoor temporary art exhibition, engages hundreds of artists each year to display visual and performing art in the parks and on the trails of the Atlanta BeltLine.
Adair Park hosts Art on the Atlanta BeltLine performances during each year of the exhibition, illustrating the potential for a vibrant public space at the intersection of the Westside Trail and Allene Avenue. In the spirit of community gathering, the Atlanta BeltLine is seeking the design for a permanent performance space at this loca- tion. The design should represent the high quality art and architec- ture that the Atlanta BeltLine exemplifies, and as a focal point for gathering together, should reflect the character of the Adair Park community.
The winning design for the National Pavilion Design Competition shall fulfill the following programmatic requirements:
Requirement 1
The pavilion must function as a free-standing, ADA-accessible structure with a perfor- mance area/stage for small dance performances, music ensembles, spoken word productions, and/or public gatherings throughout the year. It shall be constructed of durable and easy-to-maintain materials, and shall comply with building codes.
Requirement 2
This structure shall promote safety and visibility. The design shall not provide visitors with any opportunity to hang on the pavilion, to risk their safety or those of other people, or to become an illegal shelter.
Requirement 3
This performance pavilion will add beauty, vitality, and a sense of identity to the Adair Park community and the Westside Trail paying respect to the history and contextuality
of this diverse neighborhood and appealing to the general public who use the BeltLine.
Prize
A jury will select one first-place winner, one second-place winner, and one third-place winner.
The first-place winner will receive a $10,000 prize at the AIA Atlanta Build Something Great Ceremony on Thursday, October 29th in Atlanta from leaders of the Atlanta Belt- Line Inc., AIA Atlanta, and the City of Atlanta Mayor’s Office of Cultural Affairs. One representative of the first-place winning team is required to attend this ceremony for this team to receive the prize.
The second-place winner shall earn a $5,000 prize, and the third-place winner will collect a $3,000 prize.
Eligibility
The competition is open to individuals with an architectural license and active AIA membership or design teams of any size with at least one licensed architect having active AIA membership. Design teams are encouraged to be multi-discipline, and include a licensed landscape architect and an artist. No employees, associates, or immediate family members of the sponsors and jurors are eligible to enter the competition.
General Specifications
This competition calls for the design of a free-standing performance pavilion with a path system and landscaping for the Atlanta BeltLine, Inc. along the Westside Trail in the Adair Park community of Atlanta, Georgia. This structure shall feature a perfor- mance area/stage to accommodate small dance performances, music ensembles, spoken word productions, and public gatherings throughout the year. The design should captivate the public when unoccupied.
Application Materials
1. Required Documents:
An 8-1/2”x11” PDF that contains:
• Team Members’ Bio (150 words maximum per team member).
• Proposed Project Concept: Explain the aspirations, materials, and design methods for the project (750 words maximum).
• Proposed Project Goals: Explain the objectives of the project (150 words maximum).
An 8-1/2”x11”PDF that contains:
• Team Members’ CV: Three page 8-1/2” x 11” PDF maximum per team member.
An 8-1/2”x11”PDF that contains:
• Team Members’ Portfolio: Three page 8-1/2” x 11” PDF maximum per team member featuring projects (built and unbuilt) that represent the team’s ability to conceptualize and advance an architectural project of this scale.
• Competition Consent, Release, and Waiver Form.
2. Required Design Documents:
An 11”x17” PDF of maximum twelve pages that contains:
• Conceptual 2D design drawings of the site plan, plans, elevations, and cross sections that reflect the project’s design and programmatic requirements
• Conceptual 3D design drawings with perspectives depicting the pavilion in the context of the actual site.
An 11”x17” PDF of maximum four pages that contains:
• High-resolution images representing the design proposal for potential public relation purposes.
An 8-1/2”x11” PDF of maximum two pages that contains: Conceptual cost estimate with a list of materials and unit costs.








