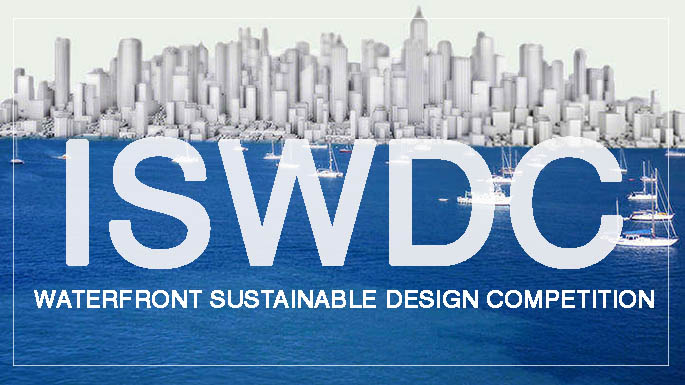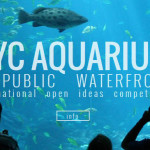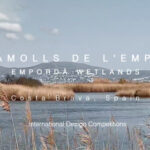Submission: April 30, 2016
Registration: March 31, 2016
Language: Spanish, English
Location: Concept
Prizes: 1st Prize: $10,000, 2nd Prize: $7,500, 3rd Prize: $2,500
Type: Open
The competition challenges participants to design a mid-rise, mixed-use complex or area near a lakeside with affordable cost budget. The site can be chosen by participants themselves, but must be related to the theme “Waterfront”. Participants can choose appropriate methods to accomplish this competition, and those methods have to be in “Sustainable” way.
The competition will challenge participants to interpret, invent, and deploy numerous methods of building system, urban planning, and landscape design, with a focus on innovative ideas on a real site. The design or planning theme can be customised to build a certain geographical characteristics of urban public space. The design work must concentrate on the theme, have clear conception and ingenious expressing. Participants can select Architecture/Building Design, or Landscape Design, or Urban Planning based on the topic to submit before deadline.
We are pleased to announce International Sustainable Waterfront Design Competition (ISWDC 2016). The competition is a partnership and cooperation between universities and design firms. The program is intended to engage students or experienced designers, working individually or in teams to paying more attentions on our waterfront environment with sustainable methods, using renewable resources, offering appropriate technology and construction, improving healthy life styles and working environments. This competition aims to promote the design ability of international students of architecture, landscape or urban planning, and stimulate their enthusiasm and competition sense. We would also like to encourage and train outstanding architects with innovative ideas. By focusing on “Sustainable Waterfront”, this competition is open to architects, engineers, planners and designers who want to contribute to progress in making the world more habitable by developing a proposal capable of responding to emerging challenges. Winning participants or students will receive cash prizes totaling $32,500 plus a certificate. We welcome everyone who is interested in this competition to attend it.
AWARDS
Winning participants or students, as well as their faculty sponsors, will receive cash prizes totaling $32,500, with Certificates of Honor. The design jury will meet in May of 2016, to select winning projects and honorable mentions. Winners and their faculty sponsors will be notified of the competition results directly. A list of winning projects will be posted on the official ISWDC website (www.iswdc.org). The projects will be presented in an exhibition for the next month and open to public. The evaluation process will also contain book publish and international exhibition. Finally, the awards will be selected:
1st Prize: $10,000 / each team or individual, totally 1 team
2nd Prize: $7,500 / each team or individual, totally 2 teams
3rd Prize: $2,500 / each team or individual, totally 3 teams
SCHEDULE
Competition Opening: November 20, 2015
Early Registration Period: November 20 – December 31, 2015
Regular Registration Period: January 01 – March 31, 2016
Submission Deadline: April 30, 2016
Evaluation: May 01 – May 15, 2016
Competition Results: May 30, 2016
SUBMISSION REQUIREMENTS
DESIGN ESSAY OR ABSTRACT
A brief essay, 500 words maximum, in English, is required as part of the submission describing the most important concepts of the design project. Keep in mind that the presentation should graphically convey the design solution and context as much as possible, and not rely on the design essay to convey a basic understanding of the project. The names of student participants, their schools or faculty sponsors, must NOT appear in the design essay. This abstract is included in the final online submission, completed by the student(s) in a simple copy/paste text box.
DRAWINGS
Each presentation must directly address the criteria outlined in the Design Challenge and Criteria for Judging and must include (but are not limited to) the following required drawings. All drawings should be presented at a scale appropriate to the design solution and include a graphic scale and north arrow.
(A) For Architecture/Building Design submission:
• SITE PLAN showing the surrounding buildings, topography, and circulation patterns
• DETAILED RENDERINGS of the building, or the selected area
• FLOOR PLANS
• VERTICAL SECTION of the whole building/site sufficient to show site context and major program elements
• LARGE SCALE DRAWING(S), either orthographic or three dimensional, illustrating the innovative ideas
• 3-DIMENSIONAL REPRESENTATION(S), either in the form of perspectives, and/or model photographs – one of which should illustrate the overall character of the project. At least one of these views must be of a significant interior space, and one view must be of the building shown within the neighborhood context.
(B) For Urban Planning submission:
• Orientation, Cases Analysis, District Analysis, Functions Planning, Transport
• Organization, Architectural Style Masterplan, Functional Analysis, Structural Analysis, Traffic Analysis, Spatial Analysis, Green Landscape Analysis, Vertical Planning, Plans, Aerial View, Renderings For Important Node
(C) For Landscape Design submission:
• Plan, Functional Zoning Analysis, Landscape Structure Analysis, Situation Analysis
• Road Analysis, Sight Analysis, Bird’s-eye View,
• Perspective for Important Nodes, Vertical Design, Plant Design, Design Description
SUBMISSION
• Customised style, forms, and methods of drawings
• A1 Size poster (84.1 × 59.4cm), JPG format with resolution no less than 300dpi
• “Design Essay or Abstract” can be put either in the drawings or an extra document
* Note: Send the above files to our email before the date of deadline








