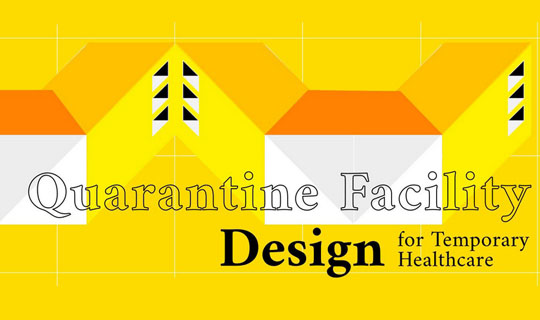Submission: August 30, 2020
Registration: August 09, 2020
Language: English
Location: Concept
Prizes: Please see details below
Type: Open
In this competition, we ask you to come up with visionary concepts for an isolation ward in a quarantine facility, to help subdue the effects of the outbreak on existing infrastructure. Most existing hospitals are not equipped to handle a pandemic outbreak, hence we must come up with temporary solutions to ensure that suspected victims are isolated and not infected within the facility. The displaced and detained population must also be contained in a facility to ensure they are not infected and may be sheltered until provisions are made for them to return home.
Students must provide wards of individual isolation cells. 5-10 cells may be grouped together to form modules or kept separate according to design. Each isolation cell must not exceed 4-8 sqm and must contain a bed, table and chair.
Students must provide a circulation plan with zonings, to indicate the placement of all the areas provided below :
Sanitization and security area (Security checkpoints, Information zone, Visitors area, Sanitization zone)
Administration area (Chief Medical Officer’s cabin, Administration/clerical room, Pharmacy)
Technical Areas (Donning and doffing area, Examination room, Nursing station, Sample collection and testing area)
Staff Area (on-call rooms for doctors, nurses and support staff )
Patients Area (Wards containing isolation cells)
Additional services
The proposed design must be differently-abled friendly and should be proposed on a hypothetical site The proposed quarantine facility for 40 suspected victims should be proposed on one of the following spaces:
– Airport/ Railway/ Port terminals and parking areas
– Open ground on city outskirts
– Stadium
– Open areas near an existing medical facility
The proposed design can be a multi-purpose facility which can adapt post-COVID-19 to become the following:
– Additional treatment ward in hospitals
– Shelter for homeless or displaced persons
– Refugee Camps in Disaster Relief
For more details head over to the competition website – www.kaarwan.com/
Design Tips & Tricks, as well as discussions with our Jurors, will be shared on the organizer’s Instagram (@kaarwan.india) & Facebook (@kaarwan.india) to help participants attempt the design in an effective manner.
Registration: Who can participate?
The competition is open for all undergraduate students of Architecture. The team must comprise of 2-4 students. Students are encouraged to form teams of at least two different years. (eg. 1st and 4th year, 2nd and 5th years etc)
Competition Schedule:
Competition Opens: 15th May 2020
Registration Closes: 25th May 2020
Submission Schedule: 05 June 2020
Competition Fees:
For Indian Nationals: 100 INR
For Foreign Nationals: 2 USD
Free for students from education partner colleges
All proceeds from the registration fee will be donated to COVID-19 Relief Fund
Language: English
Location: India
Prizes: Prizes and Rewards
-First Prize: INR 8000 | Second Prize: INR 4000 | Third Prize: INR 2000
-Special Mentions up to 5: INR 1000
-Participating certificate for all participants
– Top 3 entries will be published in IA&B’s Magazine & IIA’s Journal.
– Winning entries will also be published online by on Design Detail, Designworx, Architecture Live, Zingy Homes.
– Winning entries will be sent as proposals for implementation.








