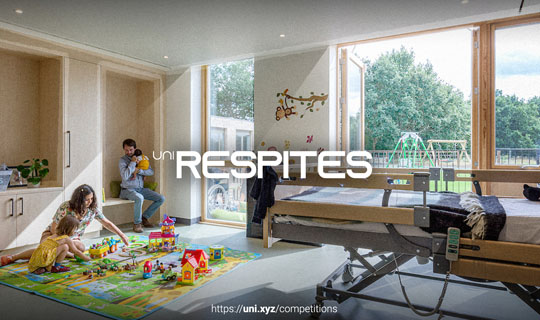Submission: October 19, 2021
Registration: October 18, 2021
Language: English
Location: California, USA
Prizes: $24000
Type: Healthcare Building, Architecture
Design a hospice care facility for terminally unwell children. The Hospice must accommodate up to 50 patients/beds, and 50 staff members. Spaces for frequent visitors and family members must be designed. Landscapes will be an integral part of such a wellness project.
CASE
Among terminally ill patients, a portion of them are children, and they are oblivious to death until they reach a certain age. Tending to their physical needs is easier than talking to them about death.
Most parents may choose not to talk to them about their illness, to make the situation easy for them, but children tend to come to this realization as their body changes and they receive treatments, care, and sympathy from others.
Hospice care homes for adults offer care in a sophisticated manner, since these patients are more accepting of their conditions and end, providing healthcare for terminally ill children requires more careful handling of specifics.
To these kids, who have not even had the chance to explore the world as much, and are moving towards the end of their lives, how they spend their time is what will define their existence. Designing thoughtful spaces that provide care in lively environments is essential, so as to engage their final days in a worthwhile manner.
BRIEF
Care facilities tend to prioritize functionality in their design approach which is ideal, but the aesthetics and ambiance play a huge part in creating positive environments.
The aim of the challenge is to understand how design can be improved for better living of terminally ill children. Although the facilities and skilled staff of a hospice is what would create a soothing environment to an extent, the tangible spaces that they are exposed to, during their stay in a hospice, can contribute to their well–being.There are many factors beside the functional part that are to be prioritized in designing care for this tender age group. Exposing them to outdoor facilities, social interaction and engaging with nature in a positive manner is essential.
OBJECTIVES
Access: The layout should be such that it allows access to all areas in the hospice with minimal support. Navigation must be easy in the event of unexpected medical emergencies.
Ambiance: surface treatment, material, color palette, lighting, and so many other design elements can be used to generate nurturing and sensitive environments.
Experience: incorporating greenery and outdoor spaces like terraces, gardens, courtyards.
Security: A careful balance must be achieved to make the facility secure but not isolated from the surrounding community.
SITE
Sacramento is a city in the state of California, United States. The country is a developed nation with a flourishing economy, but the healthcare system is still insufficient. With less than 6 such respite care and hospice facilities available all over the USA, palliative care specialists suggest that there is a need for more of these centers. The site is located in Sacramento city, close to the golden state highway. The site provides close access to the St. Hope public school for convenience.
Site area – 3,500 sqm
FAR – 1.0
Ground coverage – 30%
Height restrictions – 15 m
Eligibility
- The competitions are open for students and professionals from all the disciplines of design.
- The team limit for this competition is 4 members maximum per team.








