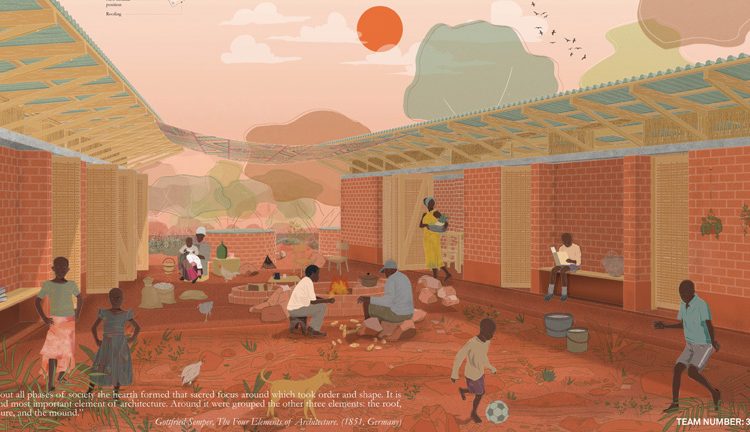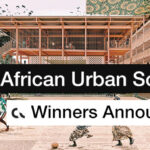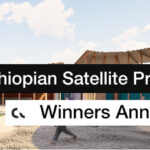Archstorming just announced winners of African House Design Competition . The challenge was to design house for The Jorejick family. They are a Tanzanian family from the tribe of the Iraq. They live in Getamock, a small town in the north of the country. The family includes 19 people, of which 15 currently live in the house.
There was a lot of interesting projects submitted. Below we present all winning entries:
1st Prize
Project by: Marianna Castellari, Giovanni Checchia de Ambrosio
from Italy


The project aims at designing a suitable living space for the Jorejick Family, using local materials, implementing the construction process with self-construction techniques and integrating the beauty of a simple design with solutions for improving the crossing ventilation, thermal control, shading and water collection.
The house is located at the entrance of the plot, leaving a large central space for cattle, neighbors passage, day-activities and the possible future enlargement of Nico’s House.
The house is designed around a courtyard, an open and protected space, that can be shaded thanks to a wood pergola; it becomes an enlargement of the indoor common area in according to weather changing and the movement of the sun, improving ventilation across the house.
The house is designed on a bricks raised podium, that protects the inside floor from rain, dust and animals. The kitchen area, the storage and the water supply tank are facing north and they are contained by thick walls for better preserving food and water. They are provided with roofed outdoor space, as the sheltered outdoor kitchen, to let the family carry household activities around the house.
The house walls facing south are shaded by a structure made by wood and local hand-made carpets, that becomes a geometrical and colorful decoration. The main construction system is made by thick bricks walls; the brick becomes a decorative motif and it gives movement to the façades. The secondary walls are made by wood structure with mud and straw filling, covered with natural mud plaster. They are easy to be built and they help the thermal control.
The roof is a metal sheet supported by wood structure, in between the wood beams there is a straw layer, as a sound and heat insulation. The roof overhangs is 60-70 cm and it is important for shading and rain protection. The slope of the roof is studied to collect much water as possible. The water tank is connected to a double sink, one inside and one outside, that facilitate the cleaning of kitchen utensils, clothes, and they improve hygiene.
In the outside area around the house there are the Porch for corral and crop storage and some simple wood-colored structures for playing or making exercises. The project wants to improve the toilet system, suggesting the permanent construction of a bio-compost toilet, that controls odors and produces fertilizer.
2nd Prize
Project by: Gerardo Peregrín Arcas, Marc Amigó Cañas, Miguel De Rojas Dierssen
from Spain


Since the beginning, we focused on versatility for this project since we aspire not only to satisfy the Jorejick family but many more throughout the continent.To achieve that the Life and Form of this land have been our guide.
Life // In a continent still liking the industrialization of the west, the earth is still the primary way families put a plate on the table, so we decided to make that same earth the central spine of our building which holds the whole structure together.Form // The second element is found in tradition. The Iraqw huts are rooted in their history and with a game of symmetry and turns, we generate a skin with the same lines as their original structure. This skin collects water and guides the flow of air.After studying the habits of the Jorejick family we realized that this home could not be just a house, closed off from the outside. It needs to be an element that bridged the gap between the outside and inside giving them a gradient of closeness to enjoy the outside while also being protected from it.
The layout of the house is centered around the marvelous acacia that inhabits their plot creating a patio that functions as the heart of the project’s life, and serves as a hinge between the day area (kitchen, living room, etc.) and the night area (bedrooms). The courtyard functions as a point of attachment to the site and can be used to embrace landmarks when used in other locations.
The separation in sections (services, communal areas, and private areas) makes the wind (predominantly SE) prevent the air from the services from reaching any other part of the house. Also, the patio separates two sectors of the roof that divide the water and its uses between the sections.
The outer skin is independent of the house interior elements making it perfect to tackle the local weather conditions. Not only is the ventilation useful to dissipate the heat from the structure but also to keep a healthy environment.
All of this is achieved with a design that is not only simple and cheap to build but also adaptable to different family needs and even scalable after its constructions in case those needs were to change.
It is not a house for the Jorejick family, it is a Home for Africa.
3rd Prize
Project by: Luis Gil, Evan Farley
from USA
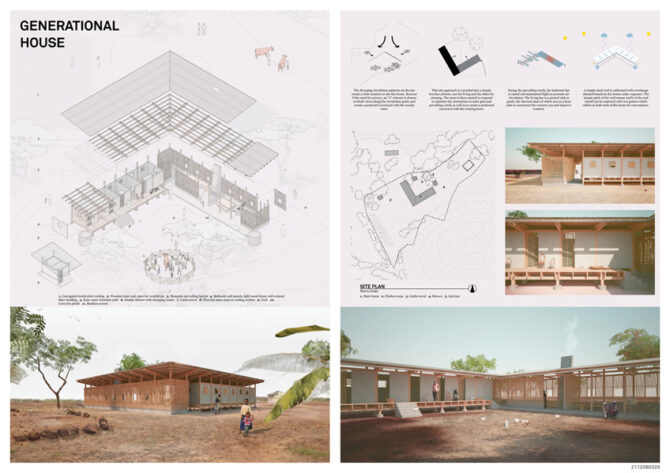

Articulated into a public and private bar, the Generational House seamlessly bisects the paths of the passerby to the front and works with the adjacent tree line to create a semiprivate perimeter of outdoor living space to the back. The corner front entrance of the house is situated to the south, through the main entrance of the property, providing a designated entry point for family and a privacy screen to neighbors accessing their homes to the east and west.
The chosen shape of the house accentuates the priority to preserve the existing herbaceous shade cover while allowing visibility from the house to the cattle pen, yard and most of the existing buildings on the property. At every unit of the house’s structure, windows allow for visibility to the front of property as well as increased lighting and additional airflow during certain times of the day, as needed.
Additionally, the two-bar scheme is oriented to maximize comfort. The bedrooms are lifted and oriented to receive optimal ventilation based on the prevailing winds on the site from the south east. The public bar is constructed with a heavier, well shaded thermal mass intended to counteract the hot western sun.
As the Jorejick family continues to grow, the house can adapt to accommodate shifting needs. The private bedrooms can fit various configurations of desks, beds, and closet storage. The open living room and kitchen layouts provide flexibility and mobility between interior, covered exterior, and open yard spaces. This is in part because of the house’s structural grid, with each bay on a regular 2500mm module bay, making it compatible with standard off-the-shelf building components. The corrugated metal roofline gutter throughout allows maximum rainwater collection that feeds into two water tanks, one at either end of the house for convenience. This further protects the house during the rainy season and provides water for all drinking, cooking and hygienic needs.
Special Honorable Mention
Project by: Manuela Garcia, Olivia Gorodisch, Juliana Knopoff, Kayen Montes
from USA
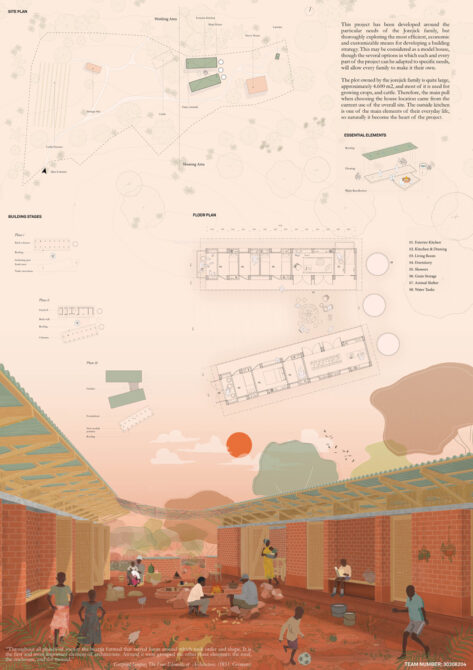

Understanding that to adequately address these questions we need to provide three main elements that the Jorejick family and any other family living in areas with housing shortage needs: a floor, a roof and water supply. These elements, will provide an initial frame that can be developed by the families later on, at their own pace, and will be based on a simple construction detail easy to replicate.
Using materials available in the region, a modular project addresses the main issues faced by most families located in such African territories, by remaining flexible on a programmatic perspective, and by allowing families to customize the initial structure according to their needs.
The primary materials include: a conscious variation of reinforced concrete, site-specific bricks, wood and metal sheets. Combined with a simple and efficient design, they will render shelter for the families and ensure water collection and storage.
Phased construction is encouraged, taking advantage of the infrastructure currently available within the Jorejik premises, allowing the family to continue with their regular activities while building their new home, minimizing the impact on their economy. Maximum cost reduction was one of the main goals, therefore, no electricity or trained hired hands are required for the construction process.
The first step includes land movement, both for the structural foundations and the water tanks. Once the reinforced perimeter foundations are set, pressed soil and broken brick will constitute the floor.
The construction of the columns is to be followed by the main cast-in-place beam that will tie the structure together from above. The main beam is the most critical structural element as it serves as frame for the family to create their own divisions, while also providing a platform for the secondary roof structure.
Metal sheets are essential for gathering rain water effectively, as well as providing a safe and dry living space beneath it. Moreover, to ensure comfortable temperatures within the house, we developed an insulation system using basic and non-construction materials such as fabric, which will be operated by its users, achieving low budget yet efficient habitat conditions.
For internal and external partitions, a wall catalogue is provided to ensure customization. Using a combination of site-specific bricks and wood, each one of these partitions will have a different function including furniture, windows and doorways.
This particular combination of individual modules and general layout focuses on embracing the exterior kitchen, allowing it to fulfill its purpose and bring life to the Jorejik home.
Special Honorable Mention
Project by: Aleksandar Stojakovic, Alexander Frehse, Lloyd Martin
from USA

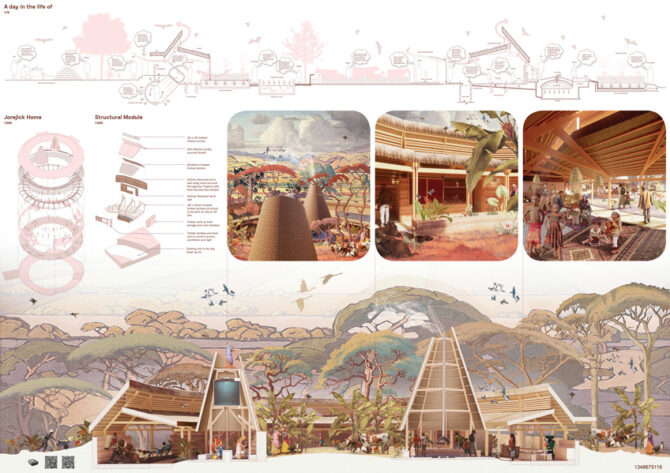
At the core of our design proposal is the belief that this project should not only build a home for the Jorejick family now, but also provide a framework for sustainable future growth, both spatial and economic.
To support this vision, we propose that the budget be deployed across three categories:
1. Core built structure
2. Investment in additional sustainable technologies and infrastructure
3. Education and upskilling of family members to use sustainable infrastructure
We have designed Ukuaji as a home that can adapt and evolve as the family does. Its modular design provides all the spaces the family currently requires, while leaving room within the framework for future development.
Replicating the historical Iraqw sunken earthen home, we have limited the external wall areas exposed to driving rain and sun, whilst improving the thermal inertia capabilities, and used passive lighting, cooling and heating, taking cues from the project’s immediate cultural surroundings.
The design achieves this using just 75% of the total budget, leaving 25% available for investment in sustainable technologies, and for education and upskilling.
While even the core building structure would offer significant lifestyle improvements, investment in sustainable technologies across the site will make this project truly transformational.
A biodigester offers a simple, sustainable solution to the problem of human waste disposal, and will produce gas which can be used for cooking, so reducing family bills.
An integrated photovoltaics system provides the family with a clean, green source of electricity, independent of the grid. It reduces the family’s reliance on kerosene – a major source of illness.
A solar pump increases efficiency of access to well water and will dramatically improve irrigation systems, leading to much higher crop yields.
A tilapia farm, supported by an aquaponic system using rainfall capture, will provide the family with a source of protein for their diet, as well as an additional source of income.
And in the kitchen, an underground cool storage facility means the family can store food up to 5 times longer, all but eliminating the problem of food spoilage.
We estimate the annual economic benefit to the family of these interventions at approximately 4000€.
Ukuaji is a holistic design solution to house and support the family system, catalysing economic development and leaving room for spatial growth.
With its modular design, Ukuaji could be transposed and adapted for other rural or urban settings in Tanzania, offering a sustainable solution to the country’s housing crisis.

