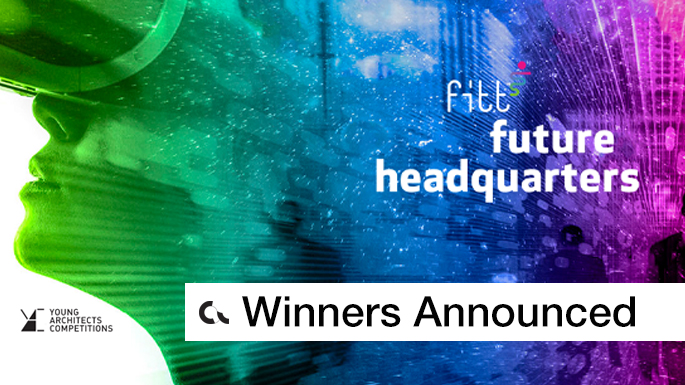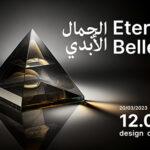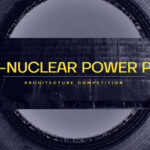The call for ideas FITT FUTURE HEADQUARTERS was launched on November 2020 by YAC – Young Architects Competitions – in collaboration with FITT Group for the design of the new, innmovative headquarters of this leading Italian company. Designers from almost 100 countries took part in this compelling challenge proposing their concept ideas.
An outstanding jury panel including Audun Opdal (3XN), Emmanuelle Moureaux, Nicola Scaranaro (Foster + Partners), Patrik Schumacher (Zaha Hadid Architects), Hasan Çalışlar (Erginoğlu & Çalışlar Architects), Carlo Ratti, Alessandro Adamo (Lombardini22), among the others, evaluated the project proposals selecting those better responding to the competition’s brief. The winning projects have been awarded with a total cash prize of € 20,000 distributed to the first seven teams ranking.
WINNERS
1ST PLACE
PIARENA
Sergey Korobkov, Dmitriy Shklyaruk, Evgeniy Korobskoy, Andrey Tsyplakov, Aleksey Cherednikov
from Russia

The Russian team PIARENA ranked first and was rewarded with € 10,000. The project was focused on “on seven principles: functionalism, individuality, innovative technologies, sustainable architecture, high energy efficiency, health and ecology as a reflection of mental and physical stimulus. Shaping is based on the interaction of the main technologica process occurring in the building, taking into account the identity f the FITT company.”
2ND PLACE
Varabyeu partners
Mihail Sobolkov, Ihar Shamanouski, Siarhei Yasiuk, Mark Kamsin, Viktoryia Vetashkina
from Belarus

The second prize of € 4,000 was awarded to the Belarusan team Varabyeu partners with “a project aimed at improving the situation by introducing outdoor coworking and lounge areas. The more safe spaces, the more comfortable people feel Eternal movement. The never-ending movement of water in nature is the only perpetual motion machine in existence. Its flows carved smooth curves in the rocks creating incredible landscapes, and architects inspired by its natural flexures and the power of endless movement transferred these lines and meanings into their creations.”
3RD PLACE
Buffo Ercoli
Ruggero Buffo, Danilo Ercoli
from Italy

The team Buffo Ercoli from Italy ranked third and won a cash prize of € 2,000 with a project proposal submitted by Ruggero Buffo, Danilo Ercoli – “The focus of this project is on the building arisong on the long and narrow site, hence the linear shape maximizing its filter feature. Public courts open towards the existing factory to receive visitors and workers, where building functions can be enhanced and brought outside. Towards East a dense green patch protects the project from the noise and the sight coming from the cave nearby.”
GOLDEN MENTIONS
MVA
Athanasios Mousmouldidis, Vasileios Mertzanopoulos
from Grece

Four Gold Mentions rewarded with € 1,000 each follow in the ranking: the Greek team MVA starting on the “element of water being a part of the areas heritage and the main point of reference for FITT. The rigid geometry of the urban environment in contrast with the fluid forms encountered. The concept is based on three main aspects: the man-made environment, the natural environment, the human being at the center.”
min collective
Nick Boer, Martijn Dahrs, Italo de Vroom
from the Netherlands

The team min collective from the Netherlands rewarded with a Gold Mention proposed “a concept inspired by the countless patches that characterize the surrounding countryside of Veneto as it introduces a green campus with a louvre roof system that expands this pattern. Underneath this iconic roof a new climate arises; the greenery stretches over the full length of the area, and is divided into zones by three bands of intense vegetation. The columns that support the roof are part of this ecosystem as they evaporate water from the aquifer to maintain an optimal climate at the campus. In pursuit of FITT’s focus on sustainability, as many existing trees as possible remain untouched on site.”
RMTR studio
Peter Bulovec, Taja Dežman
from Slovenia

“A renowned company should have renowned headquarters” – stetes the team RMTR studio from Slovenia, ranking among the Gold Mentions – “The distinctive mix of contemporary design, untamed nature and extraordinary work environment are a synonym of the company values, and will be a unique landmark. With introducing a «green oasis» and a layer of separation (the transparent facade), the headquarters spaces will remain green and vibrant, no matter what industrial- or office- building might pop up next to it in the future.”
Studio NA
Ian Dainton, Gaby Peña, Priscila Esparza Calderon
from Mexico

The fourth Gold Mention went to the team Studio NA from Mexico “seeking to create an environment that encourages the contemplation of nature, mixed with the ever forward motion of the Roman aqueduct. By providing healthy interior spaces, awash with interior daylight, greenery and natural ventilation, the traditional office is transformed into a productive landscape. The undulating perforated facade creates a unique and confident aesthetic that is wrapped around old and new structures. New stepped gardens allow the building to be “submerged” in the natural environment that evoke the surrounding hills.”
WOMEN AWARD
ZeMbioDT
Mila Zlatanova, Teodora Rofetova, Donika Rofetova
from Bulgaria

The jury panel as also rewarded team ZeMbioDT with a special Women Award; this group made of Mila Zlatanova, Teodora Rofetova, Donika Rofetova from Bulgaria conceived the project “in the peak of historical human values reassessment. Playing the crucial role of a mirror to eat age architecture is due to transform the notion of a workplace once more. FITT’s program for a Multi-functional campus evolves into a complex organism with several pulsing course interconnected by structure of passages. The initial pattern along which the layout evolves is inspired by the logo, thus the grid unfolds and encompasses images of all the volumetric curves. The pavilion type of area organization results into shaping a secondary system of spaces that are not necessarily prescribed with a certain function but more or less left to the imagination and needs of the employees and visitors.”
HONORABLE MENTIONS
5ubtext
Yue He, Nuo Xu, Yuanyuan Dong, Peilin Hu, Dewen Ju
from the USA
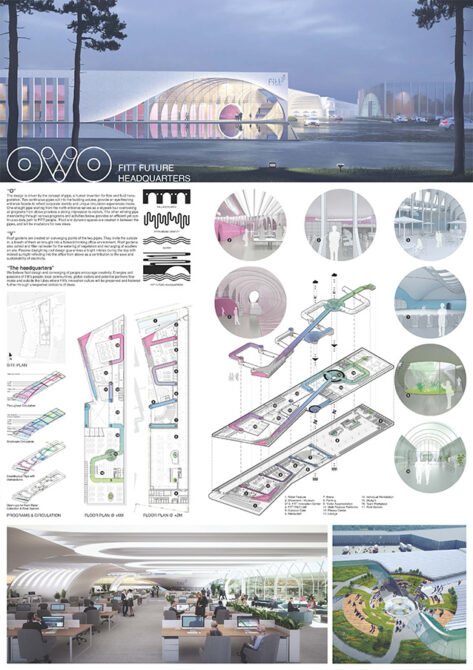
The design is driven by the concept of pipe, a human invention for flow and fluid trans- portation. Two continuous pipes cut into the building volume, provide an eye-freshing entrance facade to reflect corporate identity and unique circulation experiences inside. One straight pipe starting from the north entrance serves as a skywalk tour overlooking all programs from above provides a strong impression to visitors. The other winding pipe meandering through various programs and activities below, provides an efficient yet con- tinuous daily path to FITT people. Fluid and dynamic spaces are created in between the pipes, and will be incubators for new ideas. “V” Roof gardens are created on converging points of the two pipes. They invite the outside in. a breath of fresh air brought into a forward-thinking office environment. Roof gardens also collect and filter rainwater for the watering of vegetation and recharging of aquifers on site. Passive daylighting roof design guarantees a bright interior during the day with indirect sunlight reflecting into the office from above as a contribution to the save and sustainability of electricity. “The headquarters” We believe fluid design and converging of people encourage creativity. Energies and passions of Fitt’s people, local communities, global visitors and potential partners flow inside and outside the tubes where Fitt’s innovation culture will be preserved and fostered further through unexpected collisions of ideas.
COR18
Lingzhe Lu, Kun Chen
from the USA
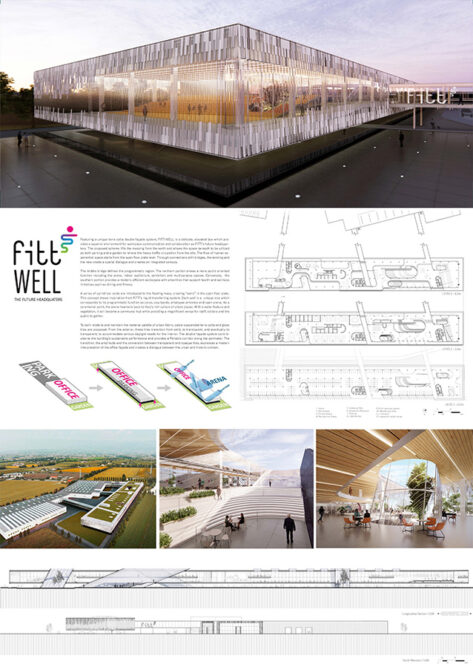
This concept draws inspiration from FITT’s liquid transferring system. Each well is a unique size which corresponds to its programmatic function as cores, courtyards, employee entrance and open arena. As a ceremonial point, the arena hearkens back to Italy’s rich culture of urban plazas. With a water feature and vegetation, it will become a communal hub while providing a magnificent venue for staff, visitors and the public to gather. To both relate to and maintain the material palette of urban fabric, cable-suspended terra cotta and glass tiles are proposed. From the exterior, these tiles transition from solid, to translucent, and eventually to transparent, to accommodate various daylight needs for the interior. The double façade system contrib- utes to the building’s sustainable performance and provides a Palladio corridor along the perimeter. The transition, the amplitude and the conversion between transparent and opaque tiles, expresses a modern interpretation of the office façade and creates a dialogue between the urban and historic context.
ETSL
Stefano Lacala, Emanuele Tucci
from Italy

The new Fitt Headquarter stands like an inn’s lantern in the foggy Venetian Plain, serving as a landmark in the surrounding country. The building is conceived as being mainly introverted and is comprised of two parallel blocks turning their backs to the adjacent industrial buildings and facing instead the green and calm courtyard. On top of those blocks, two semicircle-shaped elements find place, hosting representation spaces on the north and relax areas and residences on the south. The resulting form is a clear reference to the brand identity. The inner space is developed as a continuous path and its structure and composition enable a highly flexible use, which is an important feature of the complex. The whole building is indeed comprised of modular components whose functions can be easily changed over time. Entirely occupied by greenery, the new headquarter tries to give back to nature the soil that takes it away. On the main level there is a luxuriant garden, perfect for employees to spend their breaks or for new customers to be welcomed; on the roof level, the entire garden is dedicated to fitness and relax, a place where employees can carry out leisure activities at anytime. The arena presents itself as the only breaking element within a geometrically well-defined structure and is configured as a semicircle in which employees and visitors are completely surrounded by the vegetation. The exterior cladding gives the project a modern and innovative look, as well as being an element that energetically supports the entire complex. The ventilated facade, which gives a great thermal efficiency to the building, could be indeed made up of polycarbonate pipes produced directly on site. At the same time, large areas covered by lawns and shrubs also reduce CO2 production.
hustercaplan
Ansgar Huster , Christian Moreno
from Germany

The project purpose is to create a new existence with a vessel, all beings and users that inhabit it or related to this harmonic atmosphere interweaving I’m natural elements with the architectural elements.
Ibrahim Nawaf Joharji
from Saudi Arabia

The form inspiration naked from the liquid molecules which was inspired from the foundation of the FITT company. It specializes in fabricating sustainable pipes which supports different industries in the globe. It ranges from industrial, commercial, up to residential structures. FITT names to continue its diversification and sustainable roaches in their core values to inspire start ups in aligning the revisions to a lens of moral implementation. Sites around a lot of green fields, with a view of mountain inches and it is in a suburban setting. Plant design in its contextual setting and maintain necessary guidelines in implementing the totality of the design for the proposed FITT headquarters.
Linus Meier
from Germany
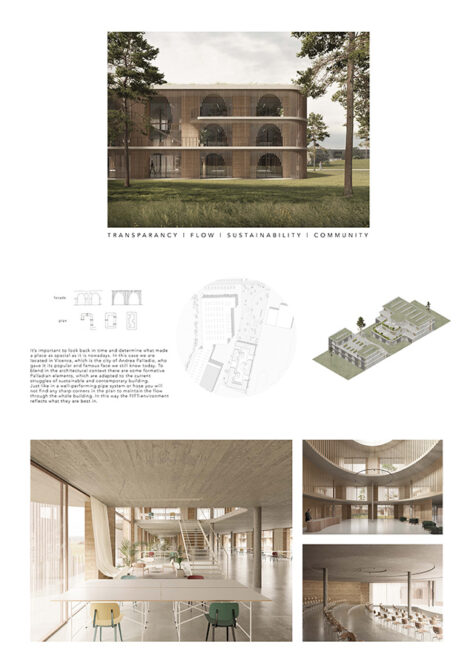
It’s important to look back in time and determine what made a place as spacial as it is nowadays. In this case we are located in Vicenza, which is the city of Andrea Palladio, who gave it its popular and famous face we still know today. To blend in the architectural context there are some formative Palladian elements, which are adapted to the current struggles of sustainable and contemporary building. Just like in a well-performing pipe system or hose you will not find any sharp corners in the plan to maintain the flow through the whole building. In this way the FITT-environment reflects what they are best in.
OFFTEC
Flavian Basile, Savoia Mariarosaria, Flavio Maio, Marika Maio, Francesco Butta, Francesca di Santo, Daniela Molfetta, Carmen Vicoo
from Italy

The project for new FITT headquarters is an iconic architecture that presents a distinctive element “the flow”. It symbolizes a normative and dynamic reality. The constant lightness, transparency and visual permeability of different visions and perspectives of the landscape. The flow is a form generated by rectangular and elliptical shapes that allow, through the permeability of the structure, the interaction and visibility of the user from any location. This dynamic and reconfigurable space allows events, creates different environments, proposing a new perceptive universe. Species adapt and become an aggregation element promoting a sense of community. The flow is covered by an innovative glass system able to control the opacity of the glass, which can be changed to suit the needs internal activities.
HÉ-Arch
Louis Liu, Ting Wen, Wendu Chen, Dong Wang
from China

As FITT’s attitude and spirit towards the future, we wish to further expound on the motto “Flowing Forward”, where it is not simply an act of pursuing the future, but also bringing with the tides of time the profound wisdom of the past forward. It is through this understanding in which this project takes shape. Hydraulic engineering was key in developing civilizations as shown by the ancient Romans. The domestication of water involved aqueducts, pipes, and cisterns, the latter being a reservoir structure that held fresh water for usage. With architecture inspired by traditional roman arches and columns, the FITT HQ represents a contemporary cistern that holds its historic identity as its content and spirit, flowing to the rest of the world. With a monolithic sense of stone and concrete familiar with Roman architecture, the building merges with the landscape through curves that reflects water flowing through a strict structural grid of arches and columns. As a result, the onsite aquifer is also brought into the building, turning the interior into a wetland park among the office spaces, where work and nature truly merge.
Rebel Base
Alexandru Pavel
from Denmark

Program breakdown and adequate sizing of the new office building in relation to the existing. Pushing and rotating the volumes in order to obtain a dynamic facade and more interesting interior spaces. 370 parking spots situated in a 3 storey parking house, situated in the back of the plot as to give the campus representative positioning. … The volume thus creates space for a sizeable green buffer towards the east and a relationship with the volume of the Fitt factory. A flowing of the main facade holds to the concept of the Fitt brand. The campus gets a back courtyard that will be extensively planted. Arena – on 2 levels Arena – auditorium Showroom/ company museum Creative space Workspaces Kitchen / caffeteria Workspaces Workspaces Workspaces Research laboratories Social stairway Lobby / employee entrance Social stairway Gym Interior courtyards and skylights offer the best ambient and views for all the spaces in the program. A ventilated facade system contributes to thermal control and protects from the noise that is inevitable in the context of the 2 factories. The curved exterior facade enforces the “flow” brand.
ZZX
Chuhan Zhou, Zhenwei Zhong, Haisheng Xu
from China
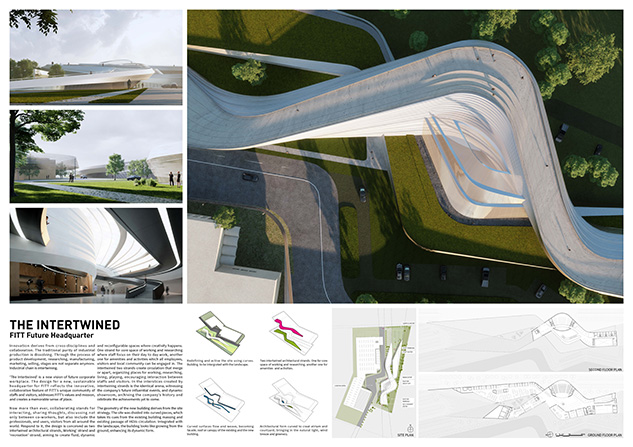
Now more than ever, collaborating stands for interacting, sharing thoughts, discussing not only between co-workers, but also include the professionals, end users, visitors from all around the world. Respond to it, the design is conceived as two intertwined architectural strands, Working’ strand and ‘recreation’ strand, aiming to create fluid, dynamic and reconfigurable spaces where creativity happens. One strand for core space of working and researching where staff focus on their day to day work, another one for amenities and activities which all employees, visitors and local community can be engaged in. The intertwined two strands create circulation that merge or apart, organizing places for working, researching, living, playing, encouraging interaction between staffs and visitors. In the interstices created by intertwining strands is the identical arena, witnessing the company’s future influential events, and dynamic showroom, archiving the company’s history and celebrate the achievements yet to come. The geometry of the new building derives from the site strategy. The site was divided into curved pieces, which takes its cues from the existing building massing and existing passage of HGVs circulation. Integrated with the landscape, the building looks like growing from the ground, enhancing its dynamic form.
COMBO
Simone D’Eredità, Mariangela Vertuani
from Italy

This proposal for the new headquarters of FITT aims to create a more fluid access to the buildings and to the related functions; clearly integrated, but still recognizable one form the other. The architectural style is clear and bright in the colours, inviting visitors to enter and feel at their total ease, as well as the working community.
to learn more
>>> go to the competition’s website <<<

