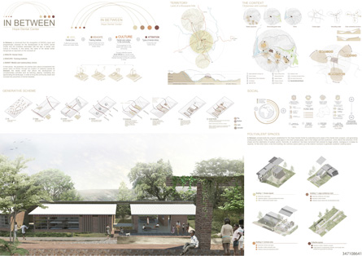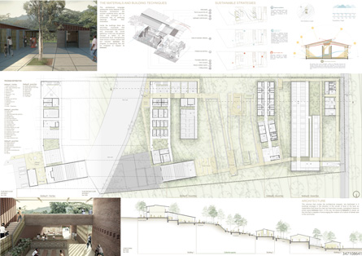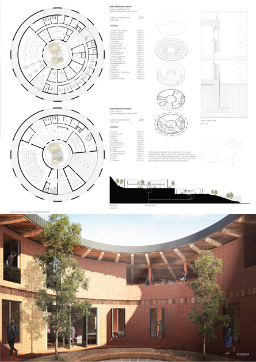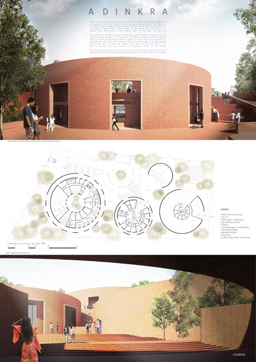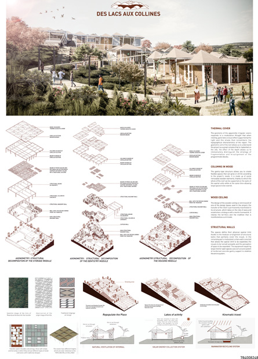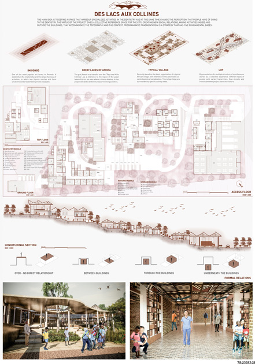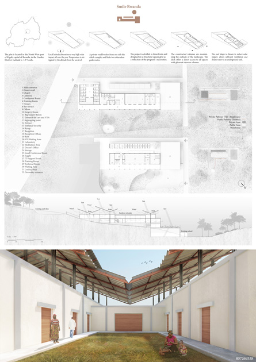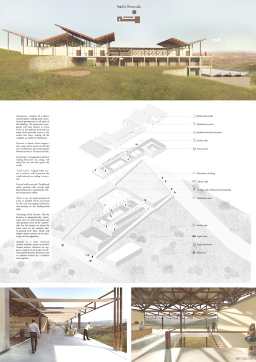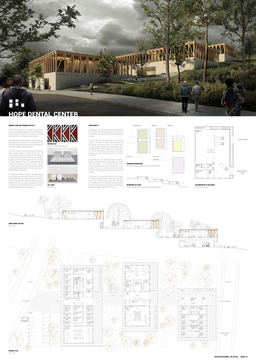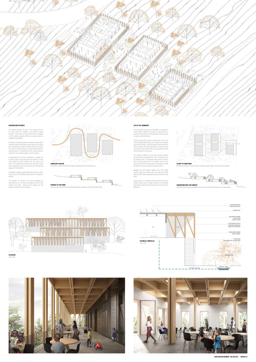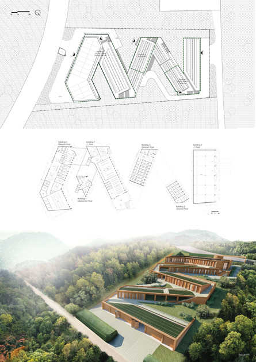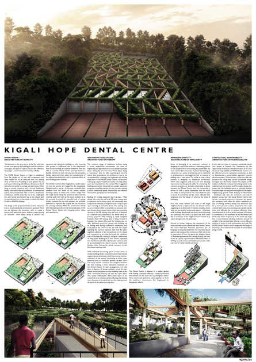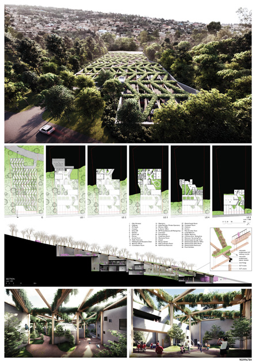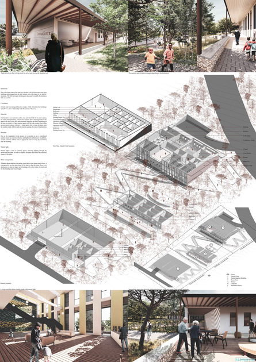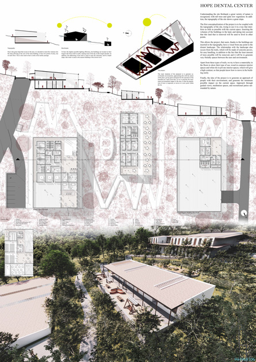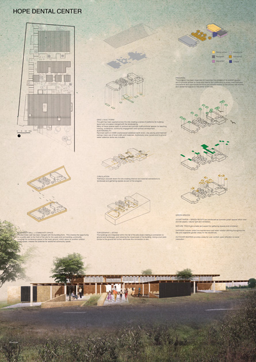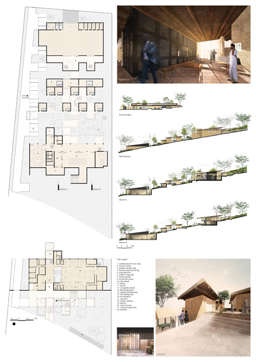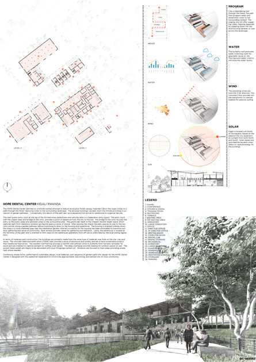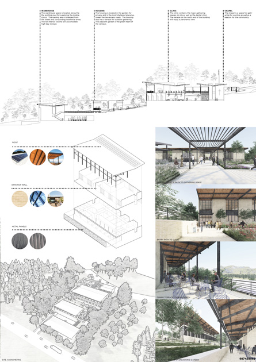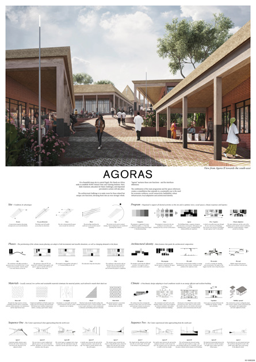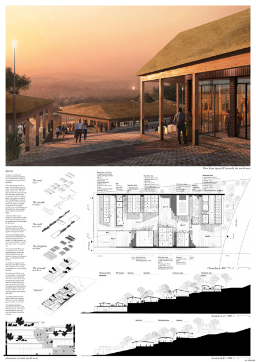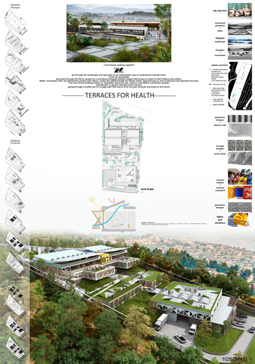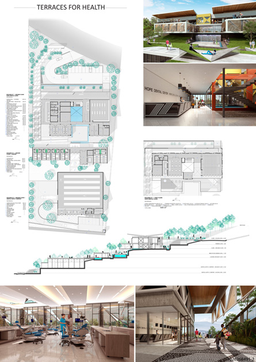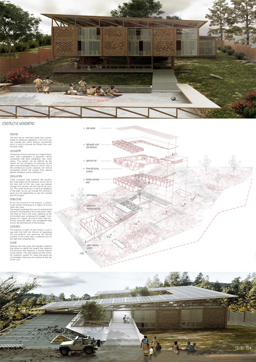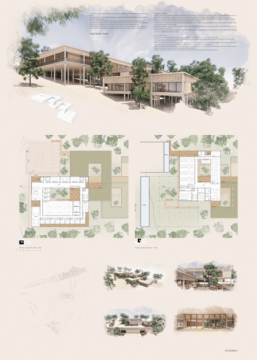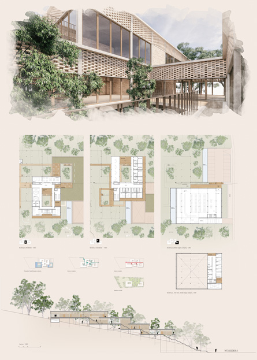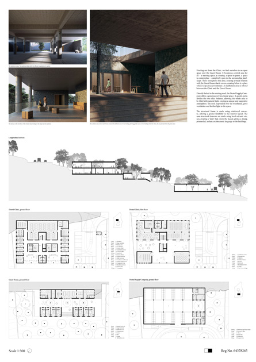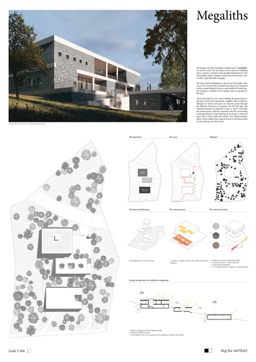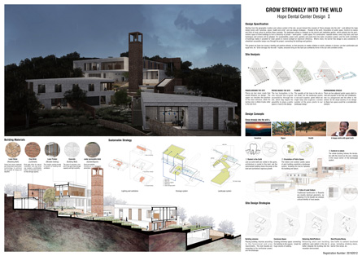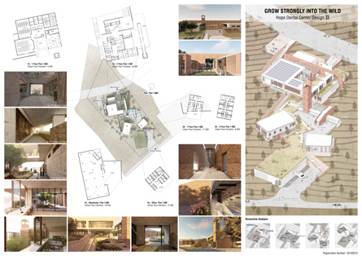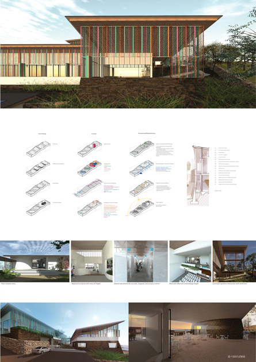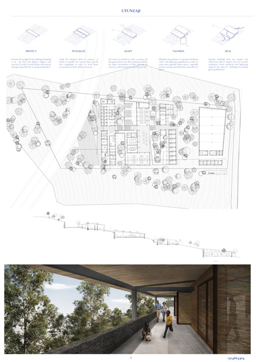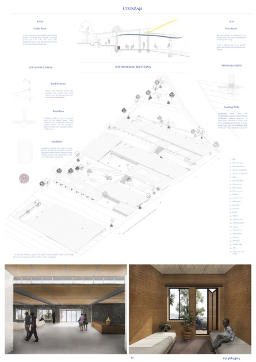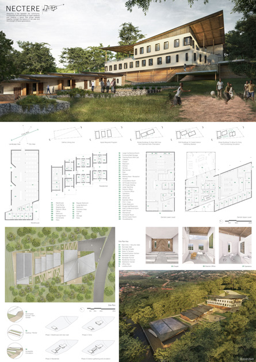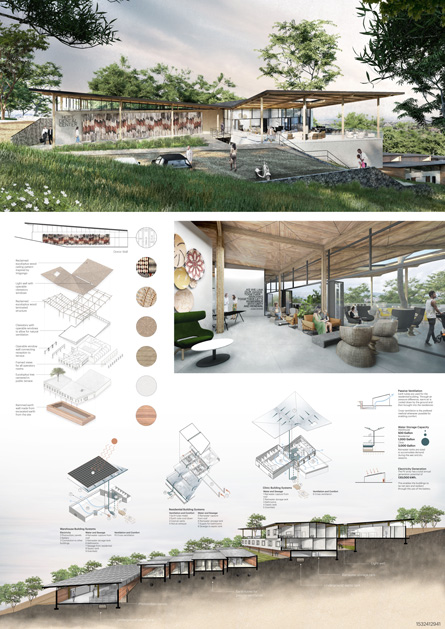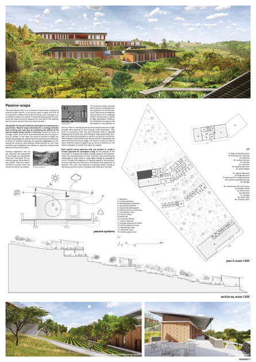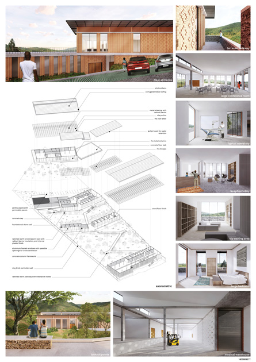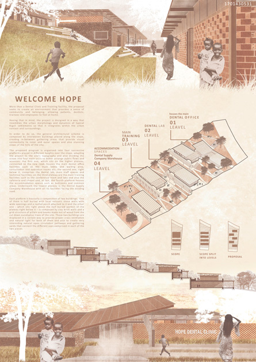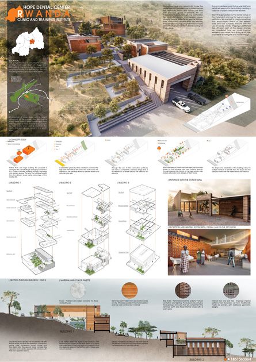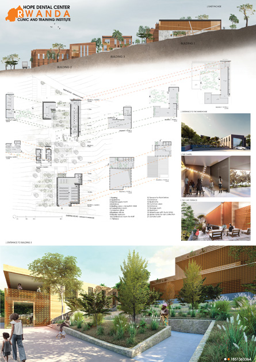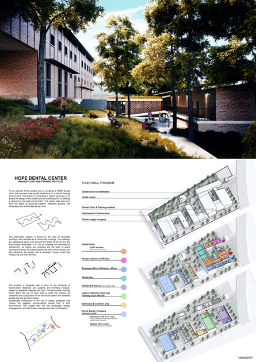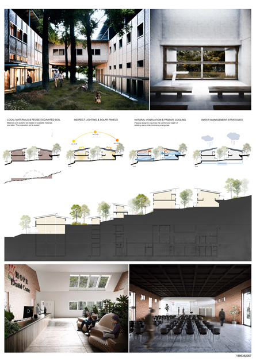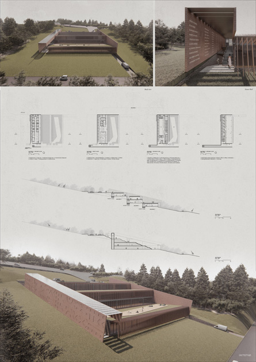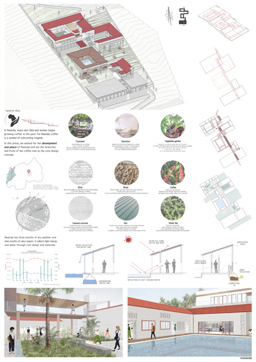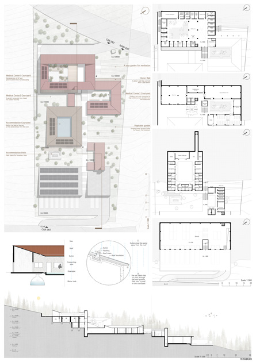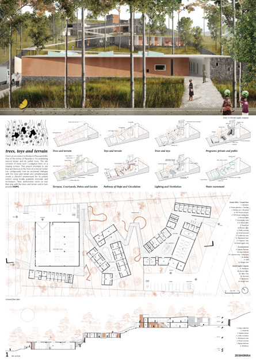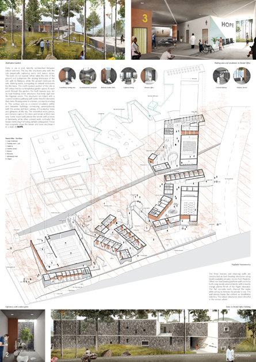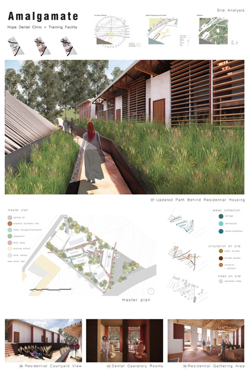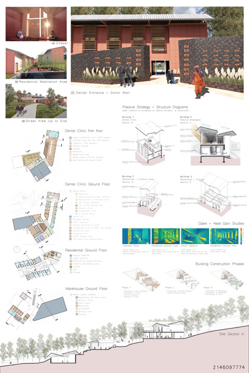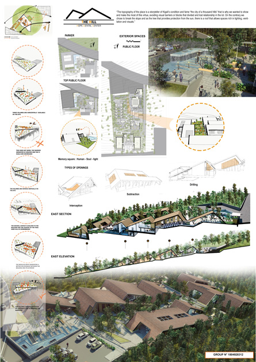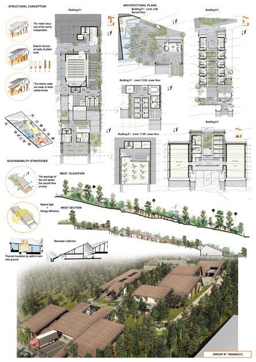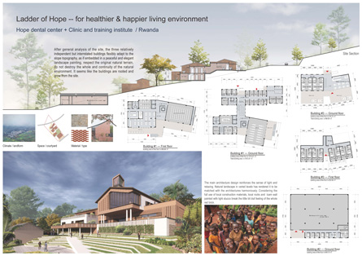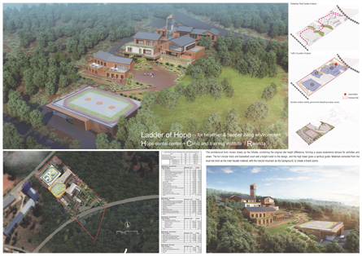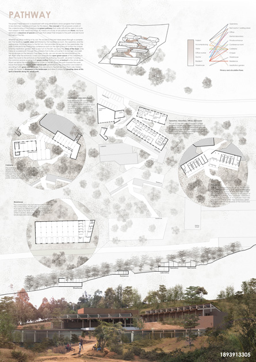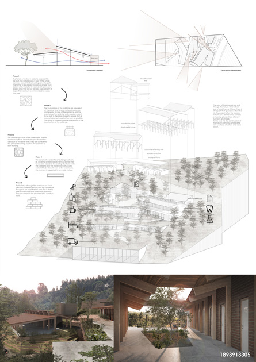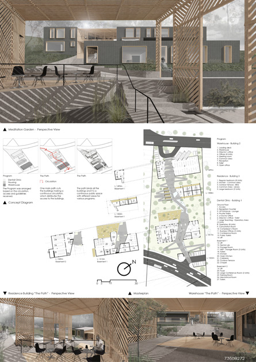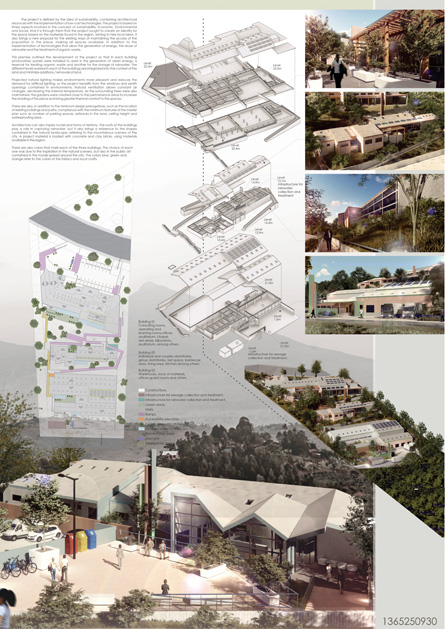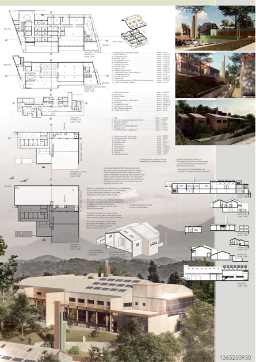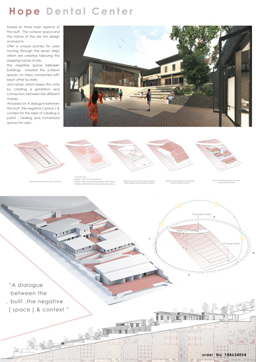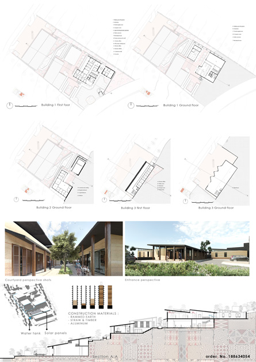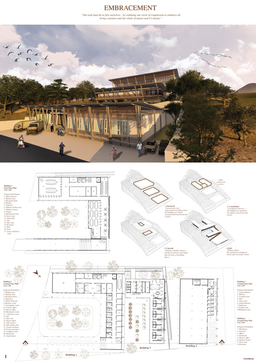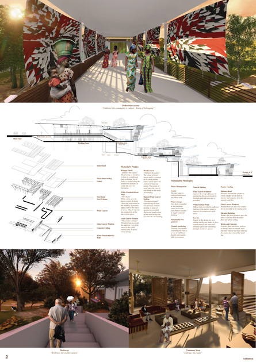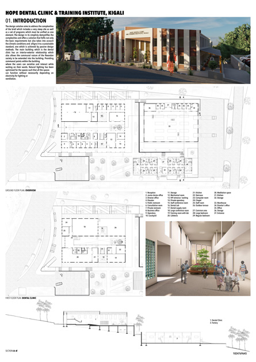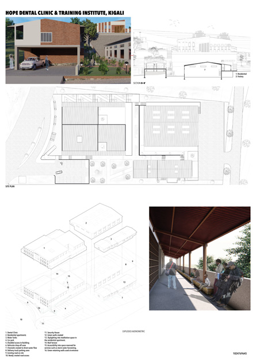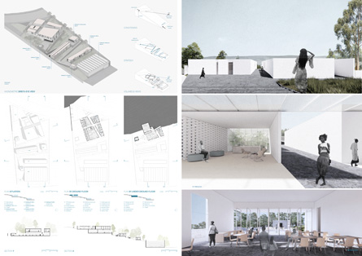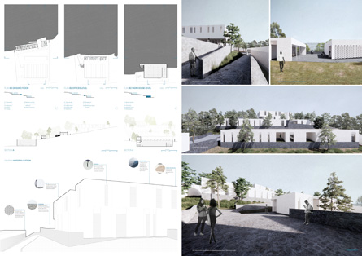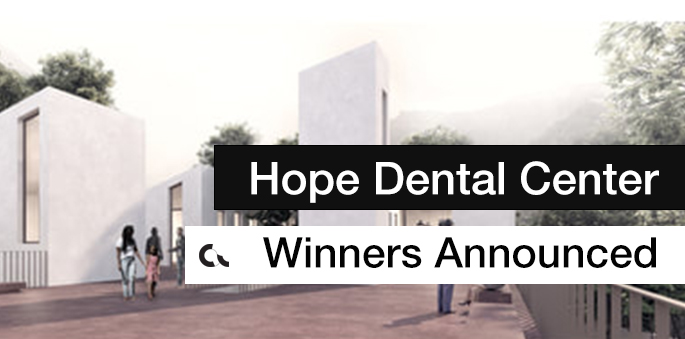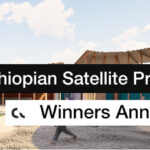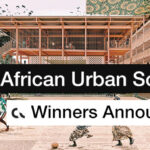Archstorming was collaborating in this architecture competition with His Hands on Africa – a non-profit organization born in 2016 that wants to address the lack of dental services by equipping communities to achieve sustainability with dignity. The chosen location is Rwanda, a small country in the heart of Africa.
In the current competition, we will help HHOA build a Dental Clinic and Training Institute in Kigali, the capital of Rwanda. The winning proposal will be built.
The HOPE Dental Center will operate a world-class dental clinic in the Kacyiru sector of the capital city, Kigali. It will be the foundation of HHOA’s vision for a sustainable dental care system in Rwanda. The clinic will be equipped with the latest dental equipment and technology and managed with efficiency to provide an unmatched patient experience.
Also, part of HHOA’s mission is to raise up dentists through education and discipleship and send them out to serve their communities with love, compassion and integrity. In addition to the dental clinic itself, the HOPE Dental Center will include a modern training institute and dental laboratory where local dentists will receive advanced dental training.
We would like to announce winners of Hope Dental Center International Competition organized by ARCHSTORMING.
WINNERS
1ST PLACE
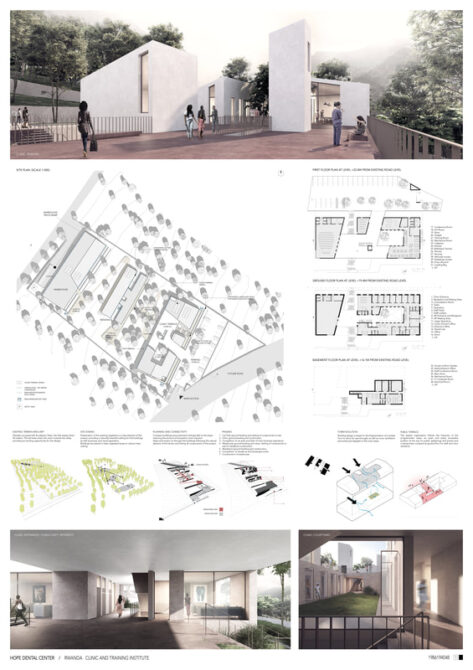
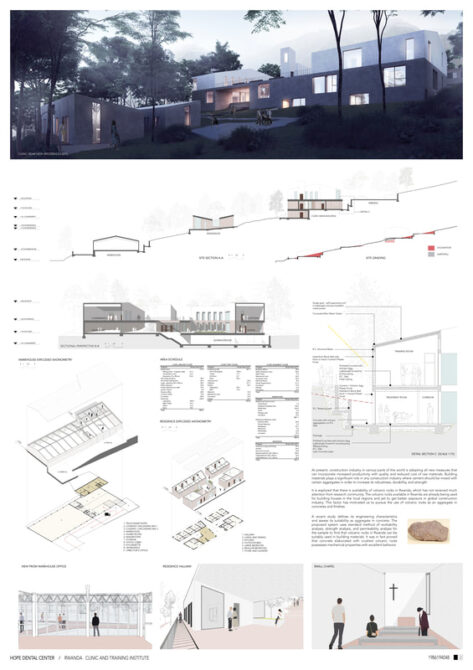
Rwanda has a reputation for being one of the cleanest and now safest countries in Africa. Conservation here is taken seriously and the whole region is known as one of the most biodiverse rainforests on the continent. Acknowledging also the growth of national economy, the design of Hope Dental Clinic clearly presents an opportunity for contextual architecture and environmental awareness.
The proposal for the new Hope Clinic is structured on a number of strategic choices aiming to a functional facility through a sustainable and responsible design vision. The site plan is defined as a sequence of three major zones – clinic and carpark, residents and warehouse – placed in non-dispersive manner so to minimize the use of land, cutting of existing trees and groundworks required.
2ND PLACE
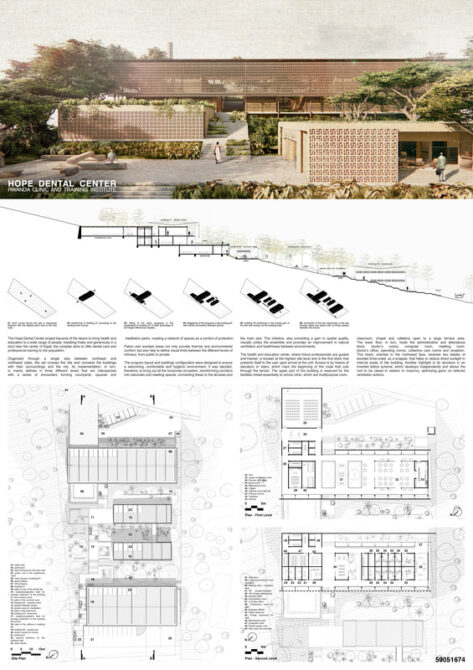
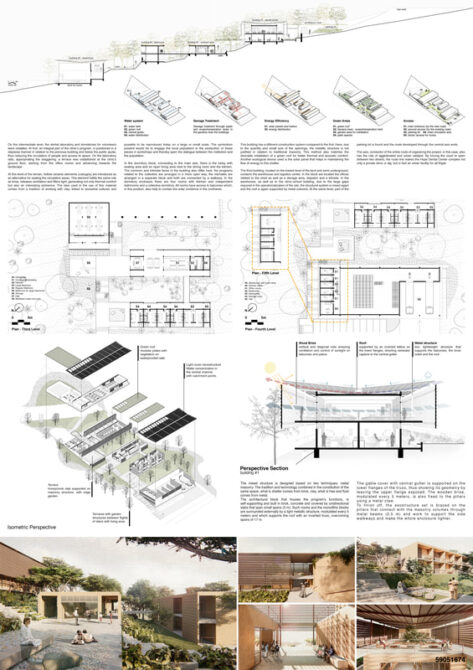
The Hope Dental Center project became of the desire to bring health and education to a wide range of people. Installing freely and generously in a land near the center of Kigali, the complex aims to offer dental care and professional training to the population. The set is organized through a single axis that crosses the land and connects the buildings with their surroundings and the city. Its implementation, in turn, is mainly defined in three different levels that are interspersed with a series of levels forming gardens and small squares. The layout of the program and the configuration of the buildings were designed to ensure a welcoming, comfortable and hygienic environment. It was decided, therefore, to bring out all the horizontal circulation, transforming corridors into balconies and connecting these to the terraces and the main axis. The initiative, also promoting a gain in spatial quality, visually unites the ensemble and provides an improvement in natural ventilation and healthiness between environments.
3RD PLACE
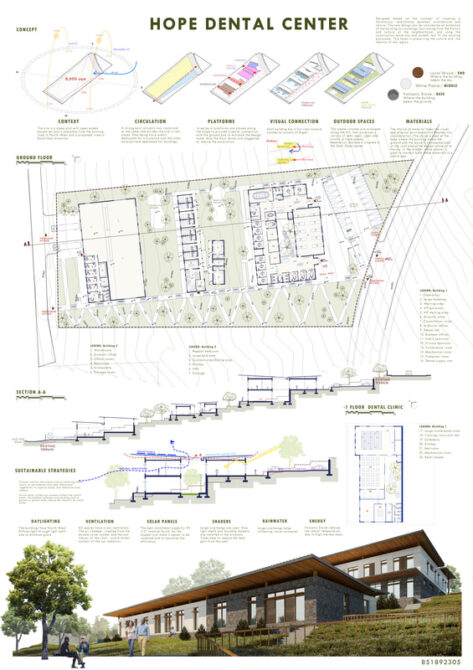
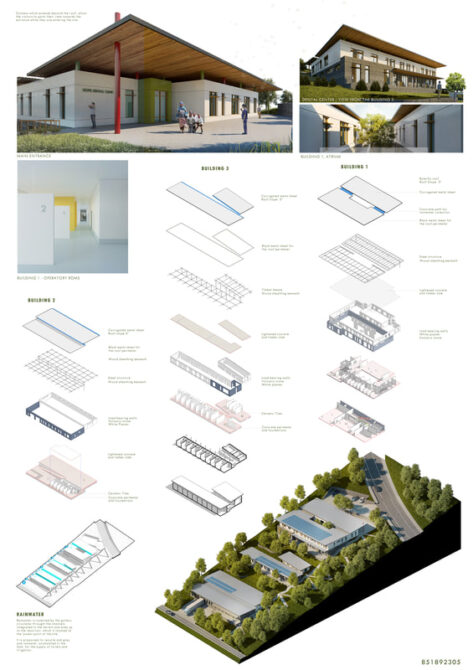
Hope Dental Center is designed based on the concept of creating a harmonious relationship between architecture and nature. The new design can be considered an extension of the existing surroundings, borrowing from the history and culture of the neighborhood, and using the construction materials and models that fit the existing panorama. This helps in preserving the culture and the identity of the region. A strong axis connects two roads and at the same time divides the site in two zones. One being more public, dedicated for circulation and the other more private dedicated for buildings. A series of platforms are placed along the slope to provide a better connection with the ground and to minimize the design scale. The floor levels are staggered to reduce the excavation. This makes the design more effective and economical. Considering the steep hillside topography, ramps and stairs are included to ensure adequate accessibility for all.
SPECIAL HONORABLE MENTION

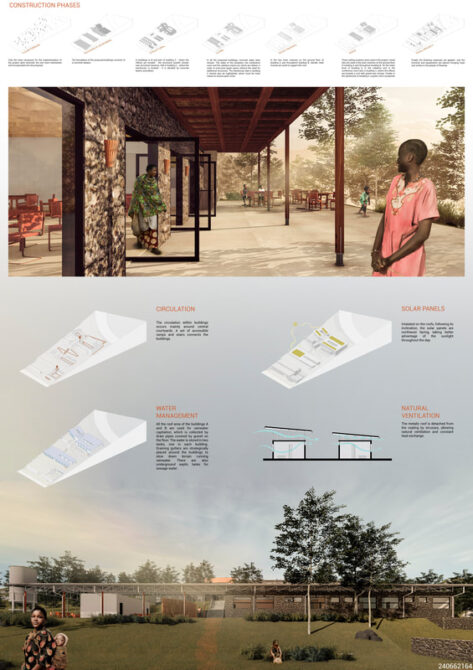
The slope of the terrain was the factor that guided the design of the project. Therefore, it was decided to allocate the buildings so that they would follow the drawing of the level curves, causing the terrain to undergo minimal changes. This explains the rectangular shape of the buildings and the non-linearity of Building A. The three proposed buildings are articulated with each other through vision and main circulation axes that runs through the entire implantation site. The two main volumes of building A are based on the ground in order to create the reception volume, which opens up to the landscape and, by means of a terrace, invites people to contemplate the breathtaking view, further reinforcing the structuring axes of the project and allowing natural lighting and ventilation. The volume of the reception stands out both in shape and materiality, using colored concrete.
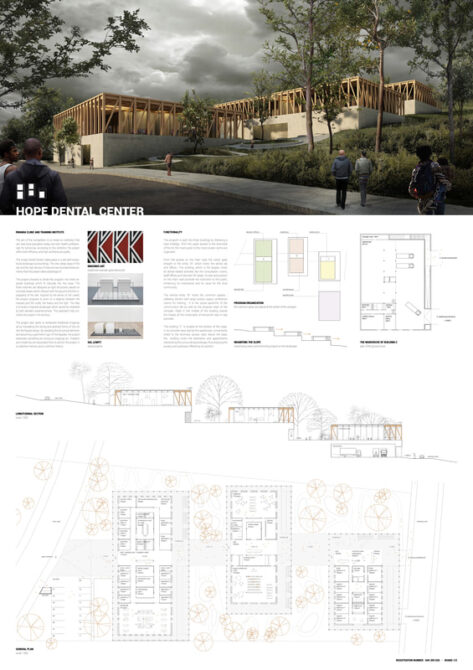
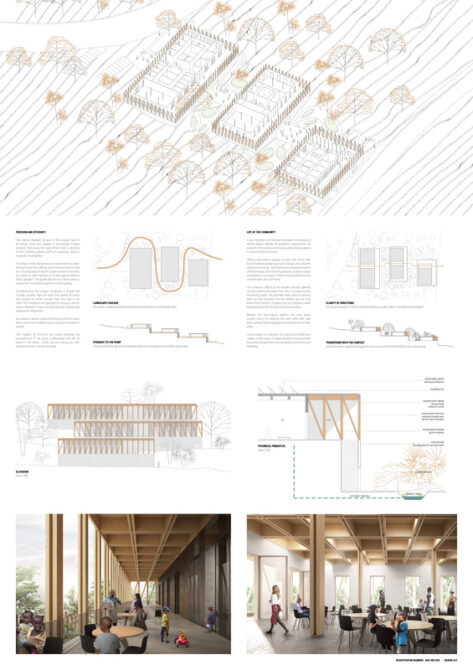
HONORABLE MENTIONS
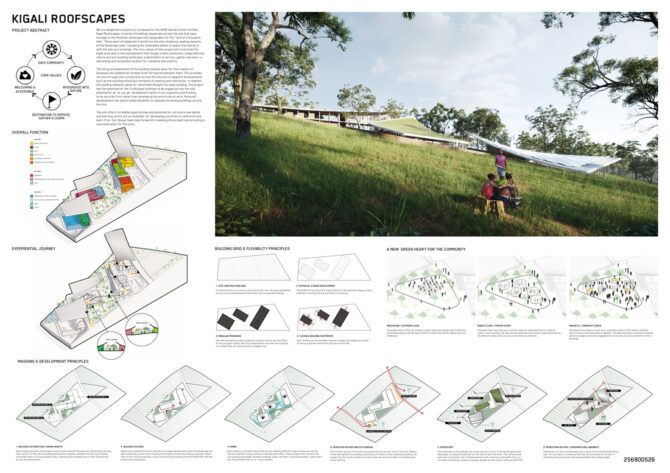
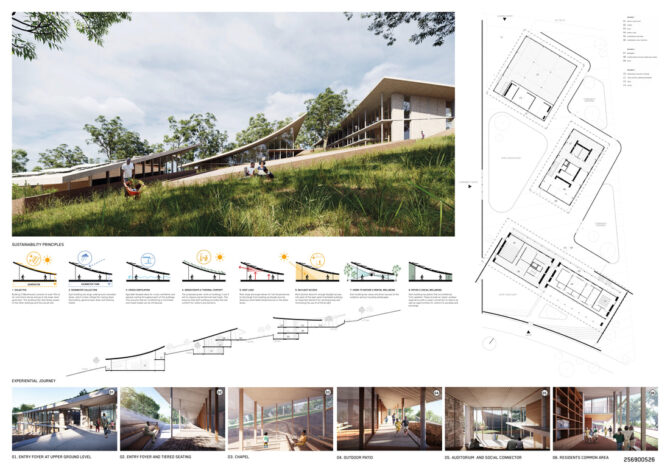
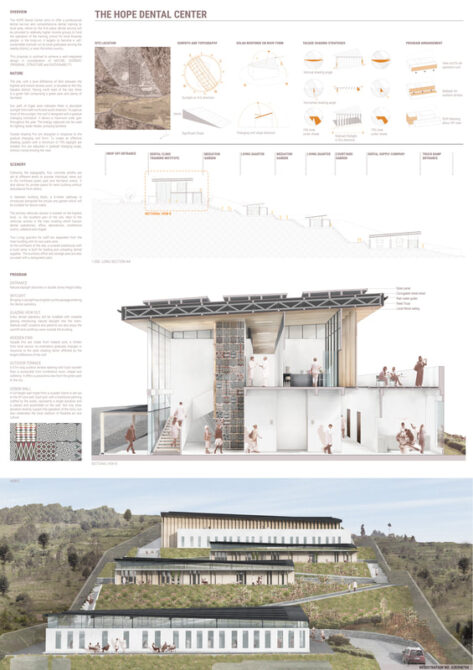
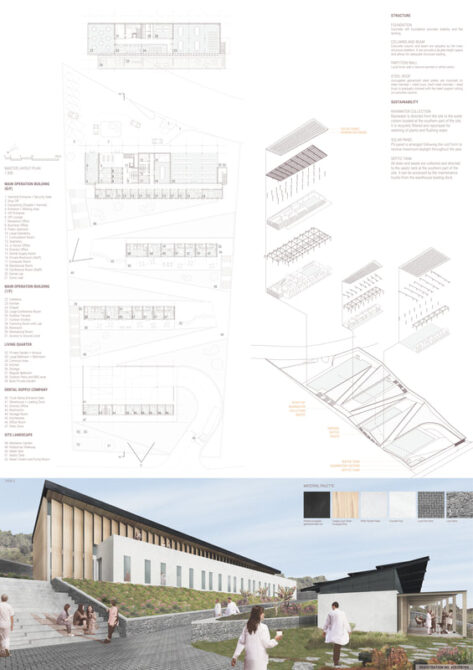
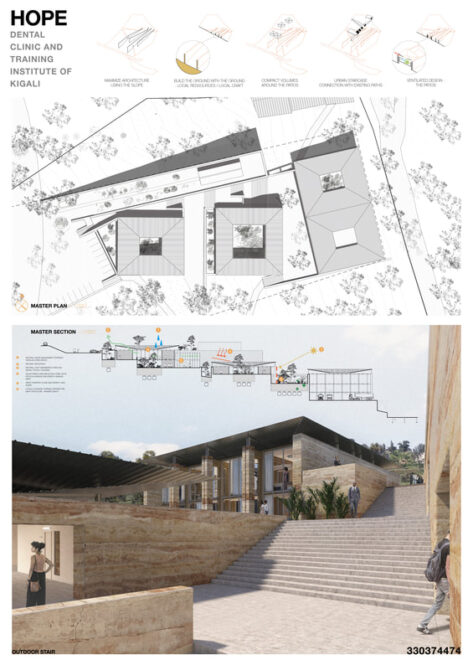
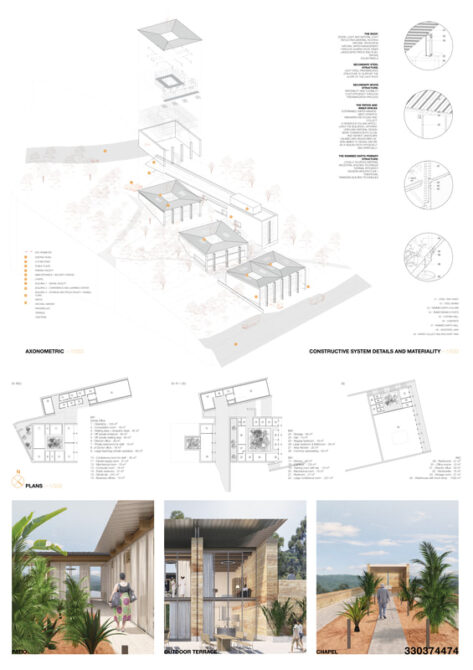
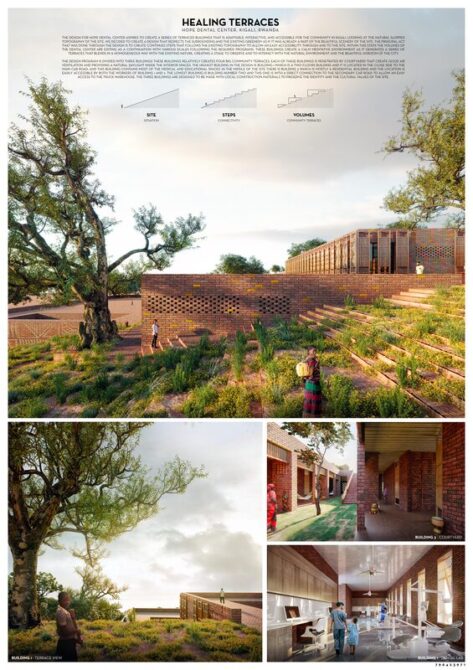
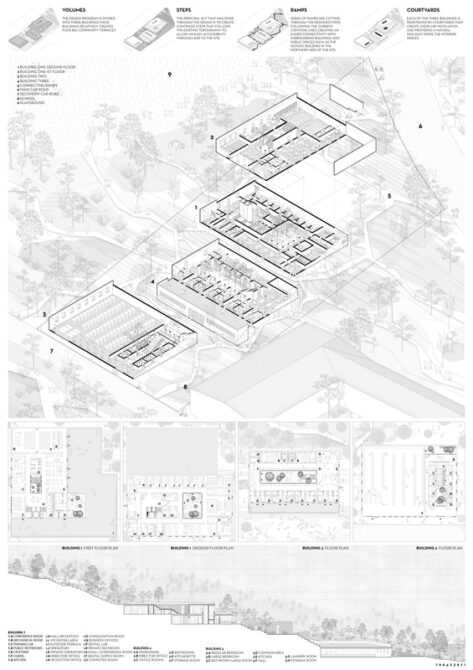

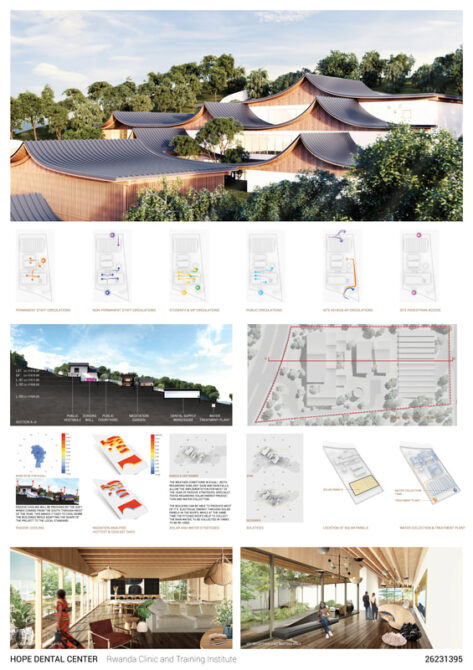
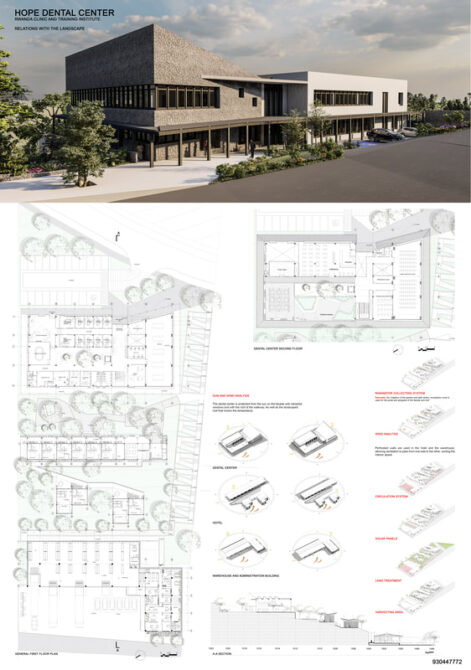
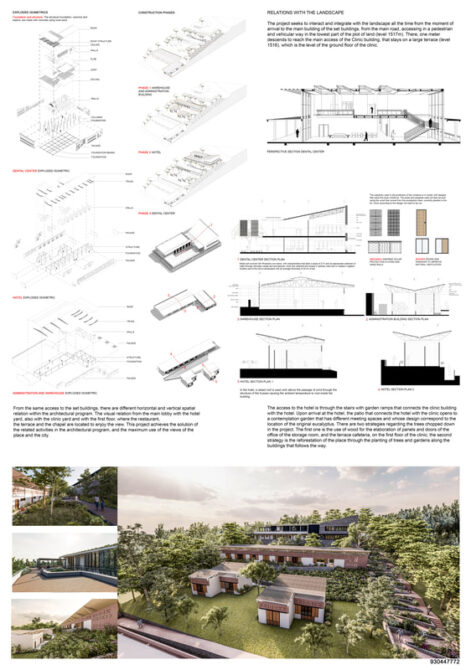

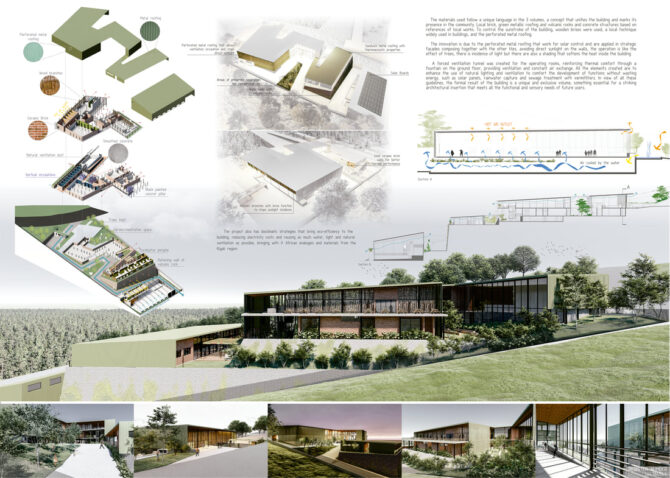
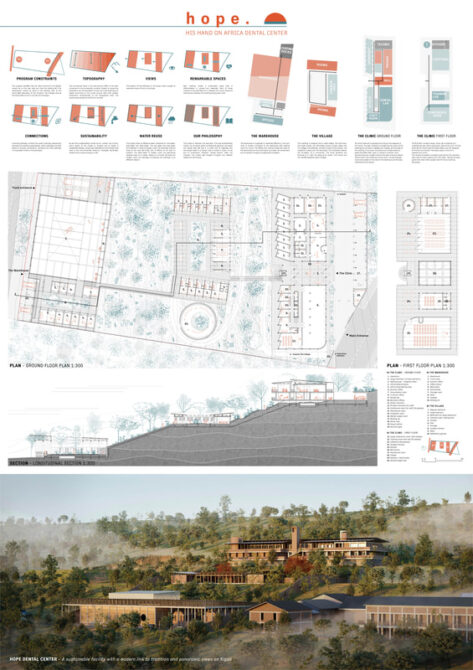
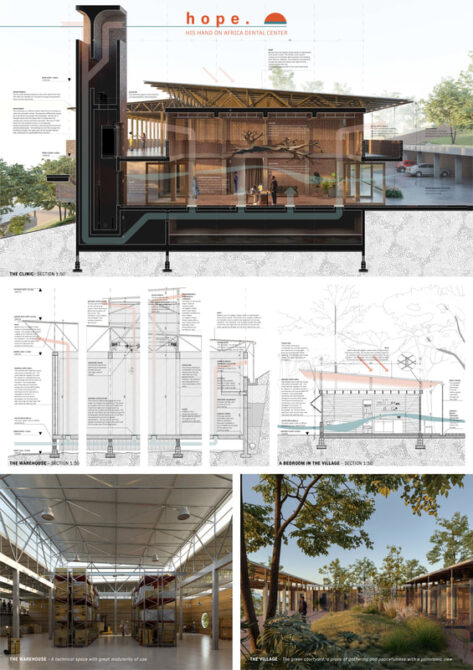
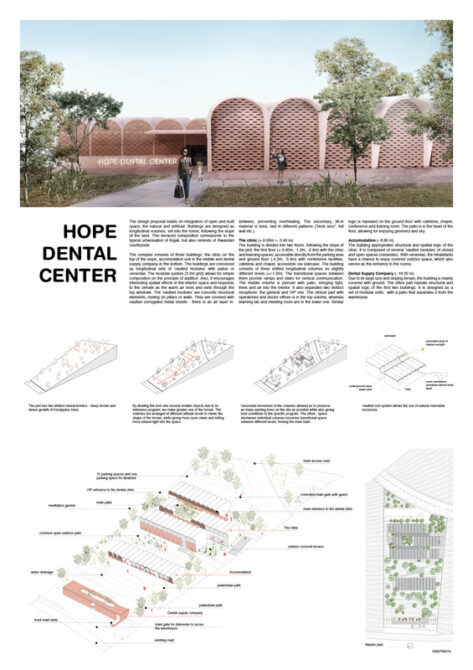
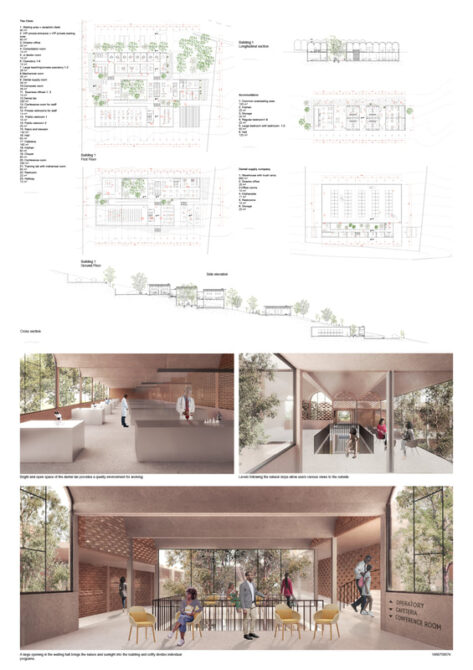
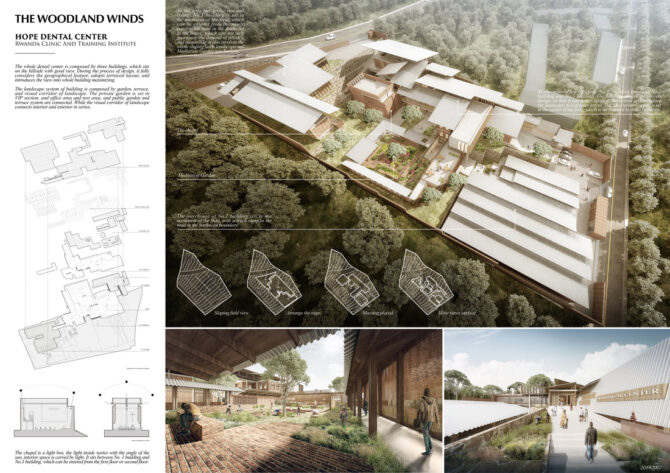
FINALISTS
