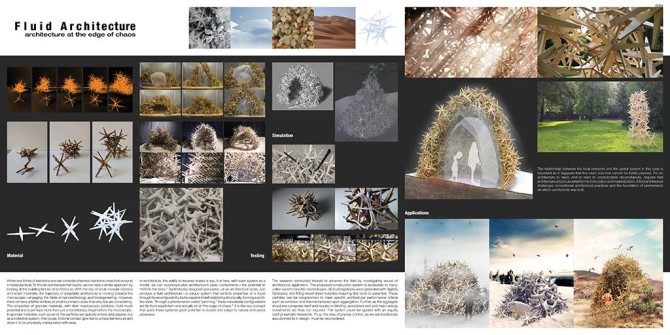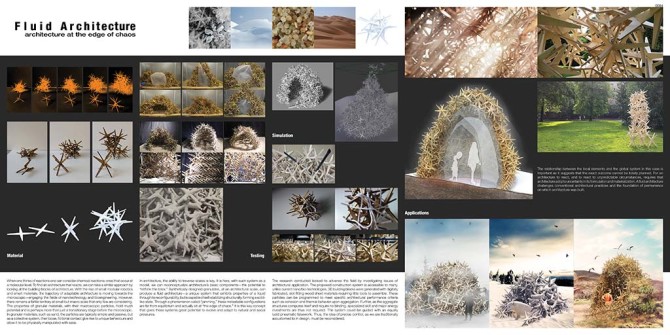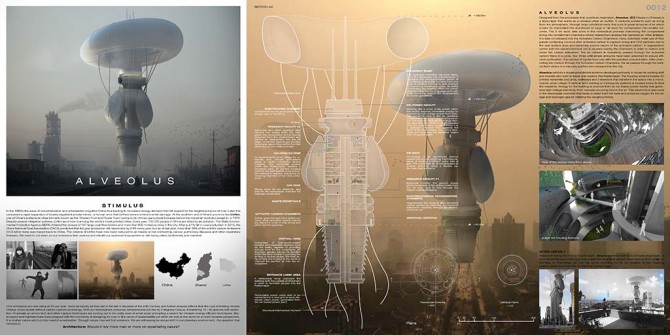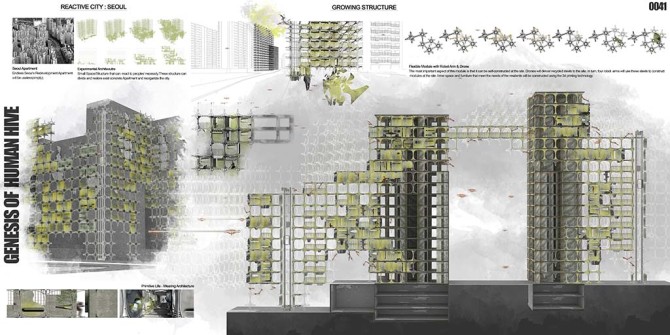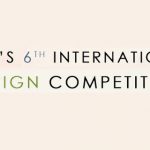From the anonymous submissions received for the single stage competition, Laka Competition’15: Architecture that Reacts, the jury selected 3 winners and 10 finalists:
In architecture, the ability to traverse scales is key. It is here, with such system as a model, we can reconceptualize architecture’s basic components—the potential to “rethink the brick.” Synthetically designed granulates, at an architectural scale, can produce a fluid architecture—a unique system that exhibits properties of a liquid through its reconfigurability, but is capable of self-stabilizing structurally, forming a solid-like state. Through a phenomenon called “jamming,” these metastable configurations are far from equilibrium and actually sit at “the edge of chaos.” It is this key concept that gives these systems great potential to evolve and adapt to natural and social pressures.
The proposed construction system is accessible to many, unlike current nano/bio-technologies. 3D building blocks were generated with digitally fabricated, slot-fitting wood sheet materials requiring little tools to assemble. The idea of precise control, as we are traditionally accustomed to in design, must be reconsidered. The relationship between the local elements and the global system in this case is important as it suggests that the exact outcome cannot be totally planned. For an architecture to react, and to react to unpredictable circumstances, requires that architecture adopts uncertainty in its formulation and materialization. A fluid architecture challenges conventional architectural practices and the foundation of permanence on which architecture was built.
Alveolus is a skyscraper that works as a colossal urban air purifier, capturing pollutants such as smog from the atmosphere, through large cylindrical vents that suck in great amounts of air which is later on channelled into aluminized air bags for compression into smaller volumes. After compression, it is later on released into the Activated Carbon Chambers. A regeneration centre with the electrochemical cell is situated nearby the chambers in order to restore the carbon adsorbent. After channelling the mixture through the Activated Carbon Chambers, the air passes through the vertical farm where it is naturally purified and released into the city.
Alveolus exhibits a housing scheme for its working staff and tourists who wish to travel and explore this ‘floatscraper’. The housing scheme boasts 3D printed residential units, walkways and elevators that transform the space into a microcosmic urban village. A vertical farm working on hydroponic systems is located below to feed the residents. Energy for the building is sourced from an ion based power facility that generates high voltage electricity from naturally occurring ions in the air. This electricity is also used in the electrolysis chamber that takes in water from the tank and produces oxygen for the village and hydrogen gas for inflating the doughnut blimp.
‘Genesis of Human Hive’ is an experimental project to revive soon-to-be futile apartments in Seoul. This project seeks ideas on how to adapt the apartments in Seoul for future lifestyles of Seoul citizens. This project also aims to fully utilize advanced technologies to renovate the apartments in Seoul. The author suggests a ‘growing’ structure that can flexibly respond to changes in lifestyles of its residents.
Structural module suggested in this project can be constructed without using bracing because this module can distribute load power. Moreover this module has a directivity, in a sense that it can mutate its physical form according to changes in urban environments (e.g. road conditions). These newly-suggested buildings will function as clothes, which help people to adapt to their environments in the best way. Like primitive humans who used to find and build space that helped them to survive in the cruel nature, these buildings will help citizens of Seoul to have flexible lifestyles in future.

