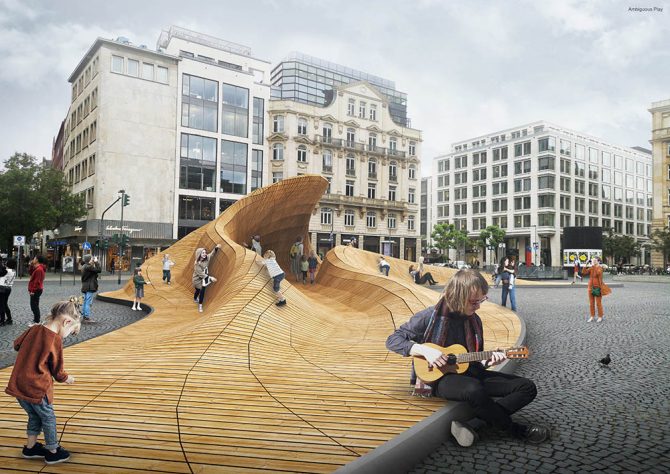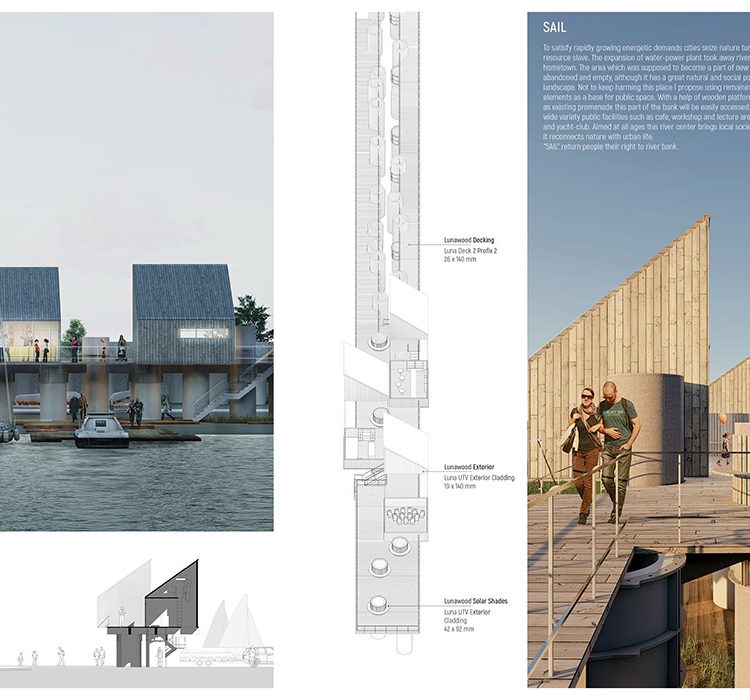THE WINNERS OF LUNAWOOD URBAN CHALLENGE 2019
Lunawood Urban Challenge 2019 called for all young architects to transform our urban cities and to re-connect nature with urban people. The participants were given the opportunity to lower the carbon footprint of buildings and increase healthy living with a sustainable and renewable wood material called Lunawood Thermowood.
The Challenge attracted 85 submissions around the world. The three winners along with the two honourable mentions, challenged the current perception of modern urban environment and wood architecture. There was a total cash prize of € 8,000 to reward the winning designs.
1st prize
Airat Zaidullin
/ Russia /
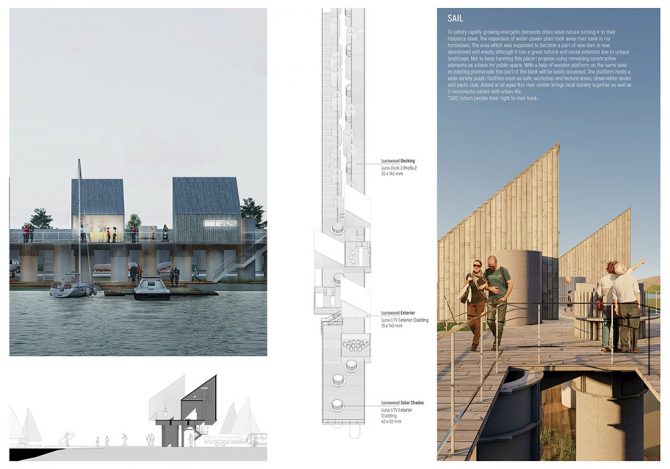
The 1st prize of € 5,000 has been awarded to Airat Zaidullin’s design ‘Sail’, which transformed an old dam, originally build for a hydroelectric power station and later abandoned, into a public space for the benefit of the community, with cafés, workshops and a yacht club. In ‘Sail’, Lunawood’s Thermowood products have been used successfully as an exterior cladding and as a decking material.
“The coherence of this project is obvious in the presented drawings. The quality of the design appears in the proposed volumes, textures and construction methods. There is intelligence and study in Zaidullin’s way of transforming a “dead” urban area, into a very attractive and alive one. The versatile use of the Lunawood’s digital design tools shows talent. Lunawood Thermowood is used in a real, efficient and coherent way. All five top entries are wonderful demonstrations of getting to know the technical properties of Thermowood and the aesthetics of wood architecture. And best of all, choosing the winners was not an easy task, as there were so many great entries.” the jury comments.
For the winner timber offers a way for self-expression. “Like many other architects I choose timber to embody my ideas. The value of Lunawood Thermowood is in its diverse nature. It is a traditional material that always gives people the feeling of something comfortable and familiar. At the same time, it is a contemporary structural element with excellent technical features.”, Airat Zaidullin says.
2nd prize
Artur Gala
/ Poland /
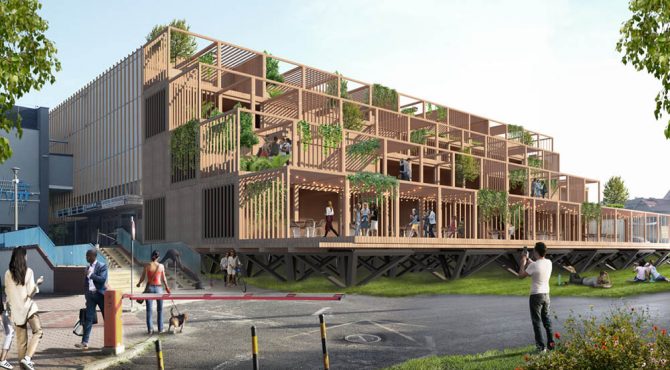
For his competition design, Artur Gała chose an old shopping centre in Gliwice city, Poland. The facility is located near the train station, motorway and campus of a technical university. The main idea behind the concept is to create an extended building using Lunawood Thermowood such as decks, exterior panels, solar shades, 3D textures, posts and other wooden elements for the construction. To make it even more natural, everything is finished with greenery in pots.
3rd prize
Elizaveta Khaziakhmetova, Guzel Khakimova, Ilnar Akhtiamov, Rezeda Aktiamova
/ Russia /
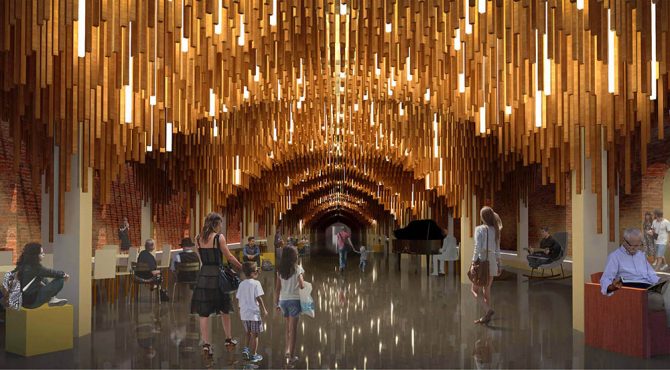
Elizaveta Khaziakhmetova, Guzel Khakimova, Ilnar Akhtiamov and Rezeda Aktiamova chose to transform Underground Bauman Street in Kazan, Russia. Bauman Street has long been considered the main artery of the city. Historically, the underground part of the street was used as trade routes and shops. Unfortunately, few people know about this place. At the moment, the underground part is abandoned and is not used by citizens. Lunawood Thermowood profiles allow to link the architectural image of vaulted arches and the theme Kazan’s legend of the dragon cave. Underground street is divided into 3 sections. The wood profiles of different lengths are attached in three sections to the ceiling and them form a modern look of underground vaults.
Honorable Mention
Aigul Sadrtdinova
/ Russia /
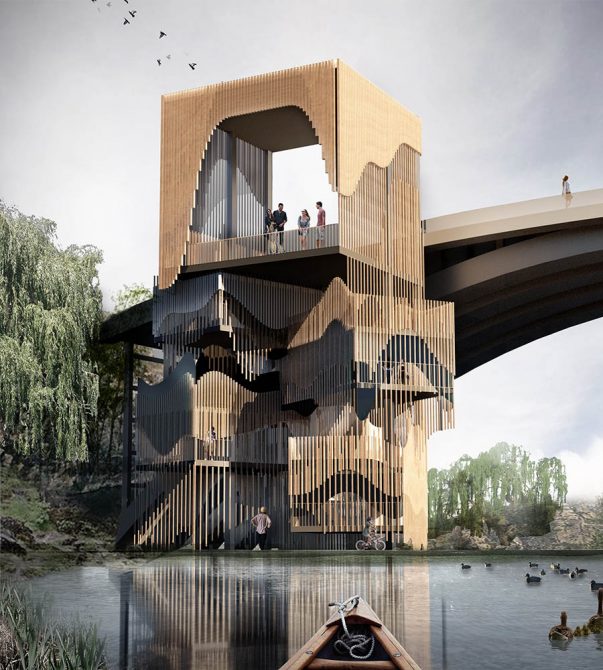
Honorable Mention
Zi Yi Chua
/ Germany /
