Archstorming was calling for proposals to design a preschool in the Xai-Xai District (Gaza Province, Mozambique).
The school will be located in a plot between the cities of Xai-Xai and Chongoene, approximately 1 km away of the road that connects them. In the competition, we will help Assa, a Mozambican teacher, build a center for children with disabilities and affected by social exclusion, with the help of the Estamos Juntos Initiative and the NGO Somos del Mundo. The winning proposal will be built.
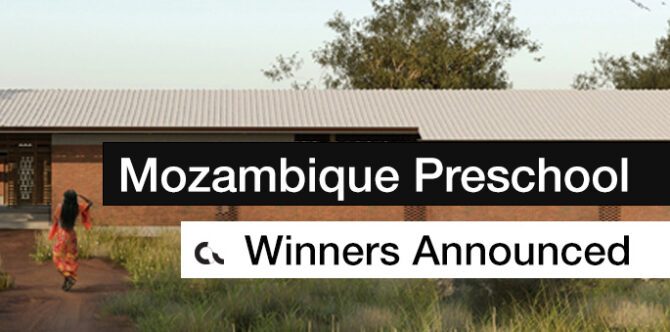 This competition gaveparticipants the opportunity to work in the creation of a school in an underdeveloped country. But not only that, in this case the school will be designed for disabled and socially excluded children, so the challenge is even bigger.
This competition gaveparticipants the opportunity to work in the creation of a school in an underdeveloped country. But not only that, in this case the school will be designed for disabled and socially excluded children, so the challenge is even bigger.
The goals of awarded projects were:
– EDUCATE: create a place where kids can start their educational journey. Make them feel like home by designing a space where they feel comfortable. Build kid-friendly spaces that are completely safe for them, a school where they can learn, play, run, and discover.
– INTEGRATE: since this school will accommodate disabled children and kids in social exclusion, it is fundamental to work in their integration in society. We can help them through architecture by creating adapted spaces where they don’t feel rejected. A dynamic school where they can interact with each other and the surrounding environment.
– BE SUSTAINABLE: the projects will have to use locally sourced materials, easy to build constructive systems, and should be selfsufficient in energy terms. They have to be respectful with nature in order to teach the kids the proper way to interact with their natural environment.
There were announced 3 Winning Submissions, 2 Special Honorable Mentions and 10 Honorable Mentions.
WINNERS
1ST PLACE
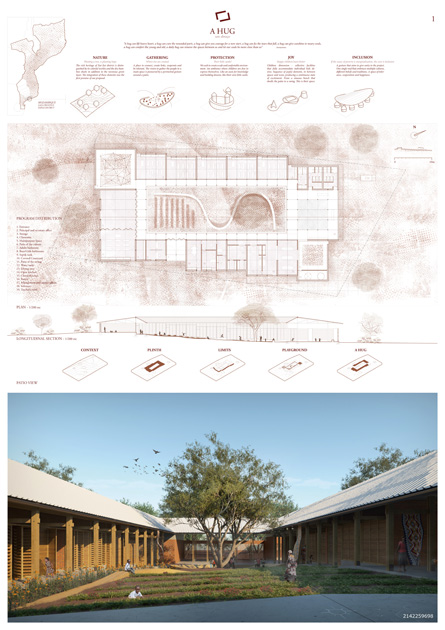

Based on five pillars: Nature, Gathering, Protection, Joy and Inclusion, ‘A Hug’ is a home that embraces multiple cultures, different beliefs and traditions, a space of tolerance, cooperation and happiness. In addition, this proposal follows the character of the natural elements given by the place which dictate how the building integrates within the context.
The first step is directly connected to the ground. The plinth consists of successive platforms placed along the slope, intrinsically shaped by the topography. They limit the majority of the spaces created. Their placement in different heights of the topography minimizes the removal/addition of the earth, creating at the same time a smooth ramp arrangement that binds the sole project in a single loop. Besides its formal amenities, it is affective in constructive and economical aspects. Above this element, clay brick walls will define the limits of the project.. A clay\mud hybrid construction was primarily used. Clay is abundantly available in the region, and is traditionally used in the construction of housing. The traditional building techniques are modified and modernized in order to create a more structurally sturdy building in the form of bricks.
2ND PLACE
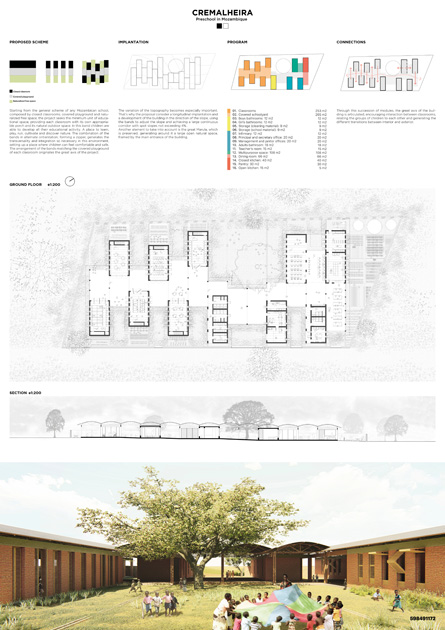
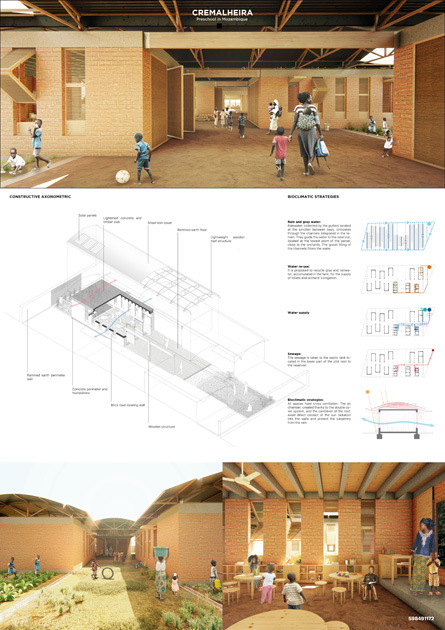
The proposal is framed in a context of educational precariousness, social disintegration and lack of resources. That’s why the project stems from the intention of solving these challenges within a safe, friendly, enriching and collective space.
Starting from the general scheme of any Mozambican school, composed by closed classrooms, covered playground and naturalized free space, the project seeks the minimum unit of educational space, providing each classroom with its own appropriable porch and its natural outdoor space. In this band, children are able to develop all their educational activities. A place to learn, to play, to run, to cultivate and to discover the nature. The combination of the bands in alternate orientation, forming a zipper, generates the transversality and integration so necessary in this environment, setting up a place where children can feel comfortable and safe. The arrangement of the bands matching the covered playground of each classroom originates the great axis of the project. The rest of the program that makes up the escolinha is acceded to it. This axis acts as a great programmatic corridor, promoting inclusion, cohesion and flexibility, structuring the different uses and relating them to each other.
3RD PLACE
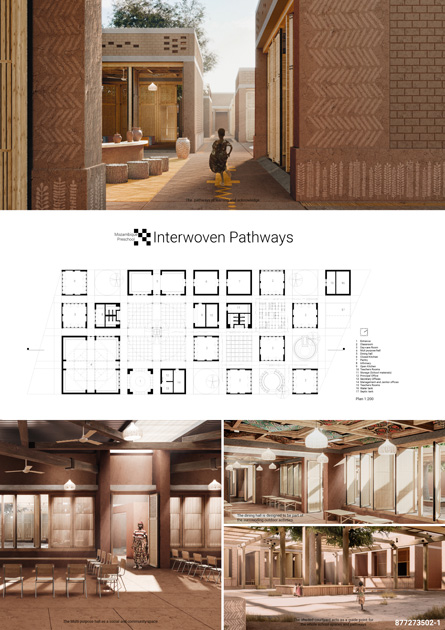

The depiction of such vision is by creating an lnterwoven Pathways for the children to wander throughout the entire site where every spot is a discovery; and the learning process is about playing.
lnterwoven Pathways is applied by staggering square units on site and focusing on making their in-between spaces just as interesting. Such spaces are gathering areas for outdoor activities served by circulation paths where children are allowed to move freely with an easy visual connectivity and protection against direct sun and heat.
SPECIAL HONORABLE MENTIONS
NEW PRESCHOOL IN XAI-XAI DISTRICT
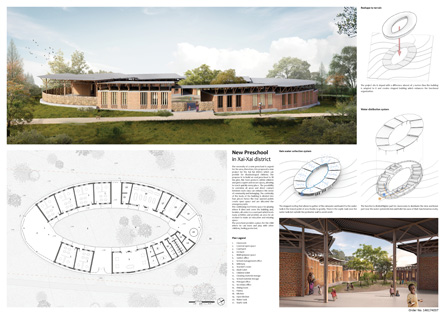
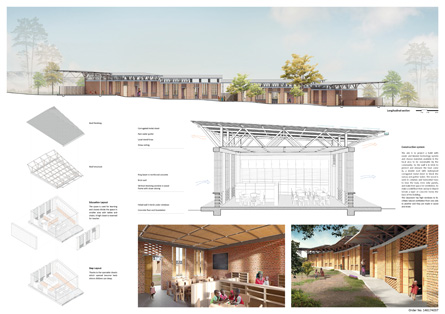
The necessity of a new preschool is urgent for the area, therefore, it is proposed a new project for the Xai Xai district which can provide for disadvantaged children. The propose is to build an oval preschool to fit the plot, this form protects within children and gives a quiet and secure space, allowing to reach quickly every place. The possibility to overview all areas and direct contact between each class can enhance the sense of community and belonging. The continuity of the body of the building is divided into four pieces hence the four opened points create open space and are allocated the emergency exits.
MOZAMBIQUE PRESCHOOL

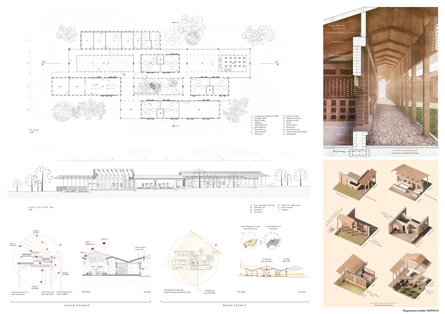
Amari is a Mozambique preschool student. In the mornings he could enter from any direction, but always chooses to go through the main entrance by the courtyard (8). Staff in the management office on the left waves him hello before going to class everyday (1).
Once he drops his bag near the classroom door, Amari is ready for class (9). Class is fun, but Amari is always curious what is behind the teacher’s room (10), he heard in it lives lions. Because each classroom faces a courtyard, he likes to look outside the window to look at trees. His favorite is a tree that bends funny in the orchard (17). It reminds him of a tree near home.
It is lunch time. Amari and friends go to the sinks before they eat (8). This is Amari’s favorite spot in summer because there is a fountain screen that cools him down. In the dining room, Amari’s favorite seat is a niche in the wall (15). It makes him feel cozy. He can always smell the food being cooked because the kitchen is just one screen away (14), although it makes him hungry.
As he descends into the agriculture court (12), they learn how to farm. Sometimes Amari and friends compete to see who can harvest the largest vegetable that would eventually be used for lunch tomorrow.
Sometimes it rains, especially in spring. This is good for the orchard and agriculture, but rain also trickle through the multifaceted roof into the gutters that also serve structurally as beams. All rainwater is collected into a single closed system under the lifted deck between the dining hall and the orchard. These water serve toilets (5-6), sinks and kitchens.
Sometimes it is sunny, and PV panels on the roof (350sqm) collect solar energy for the school’s electricity. The rest is shaded by brise-soleil screens, each panel using leftover construction materials or twigs. Along each clay brick wall are operable screens, which Amari can close to assist with shading, especially for the low winter sun. When it’s hot, wind from the coast cools the school down. The roof shape assists the wind flow through and across the school, while vegetation traps particulate matter and is always a good natural shading device.
Classes are over. His brother usually waits in a hammock in the sheltered court (11). Amari cannot wait to go to school again tomorrow.
HONORABLE MENTIONS
MOZAMBIQUE PRESCHOOL


CRADLE TO LIFE
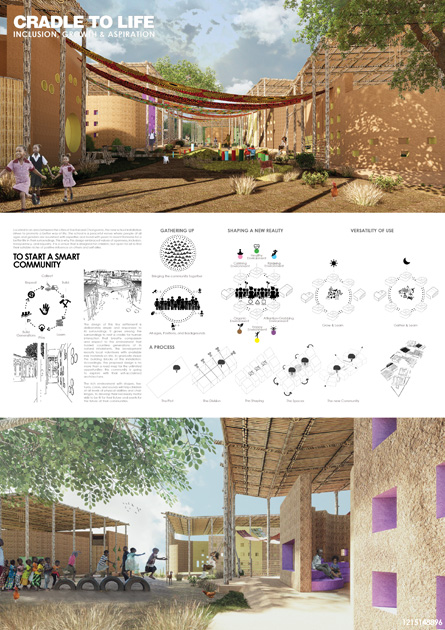
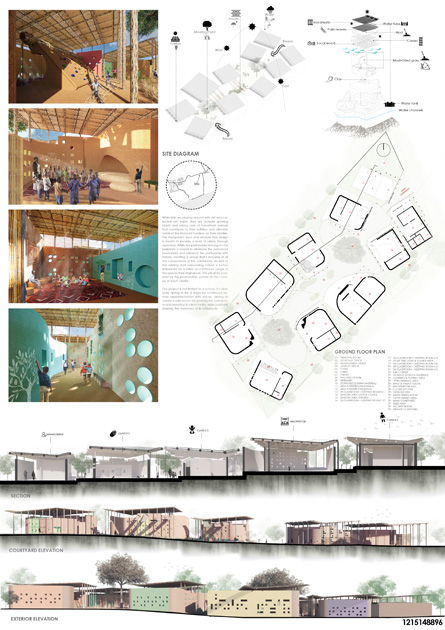
COMMON PLACE
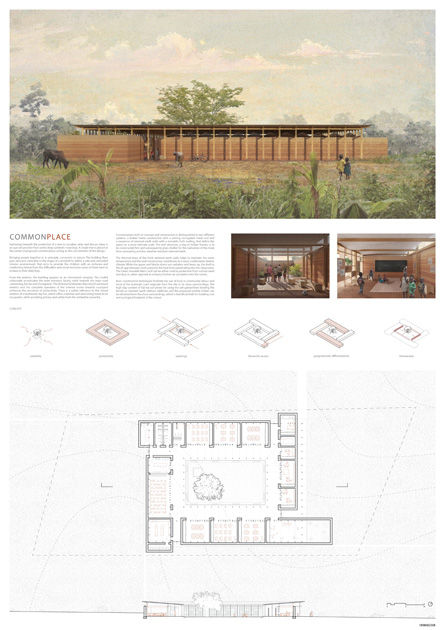
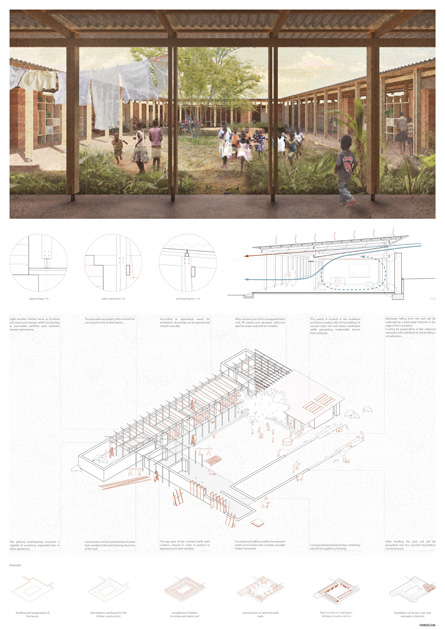
HALF.
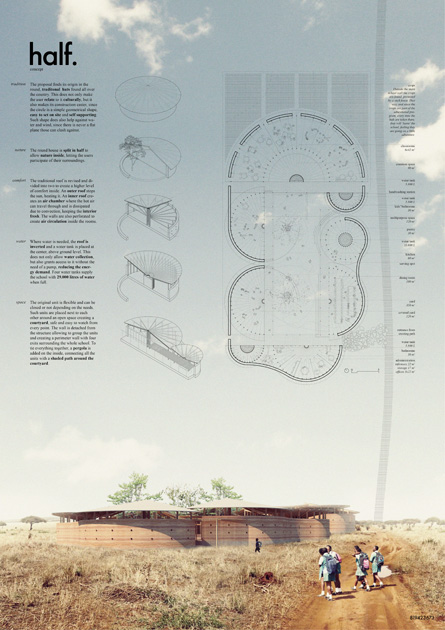
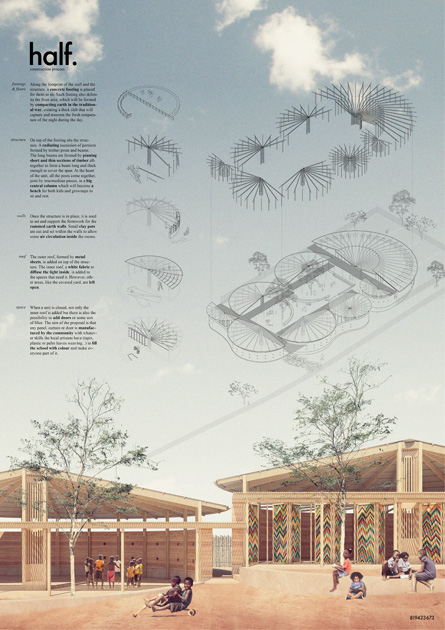
CORE-YARD

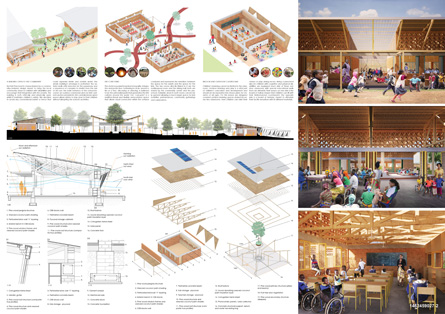
UNDER THE TREE
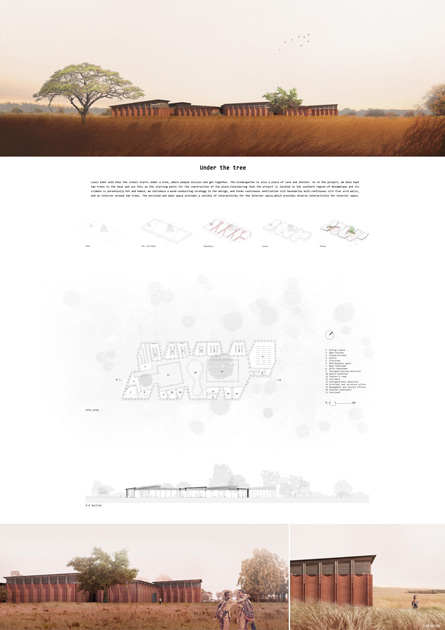
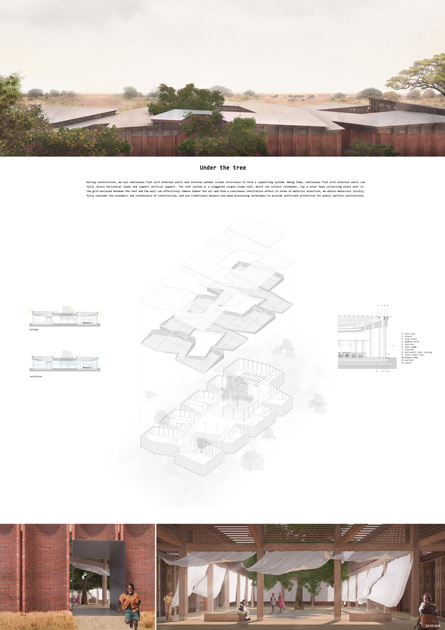
MOZAMBIQUE PRESCHOOL
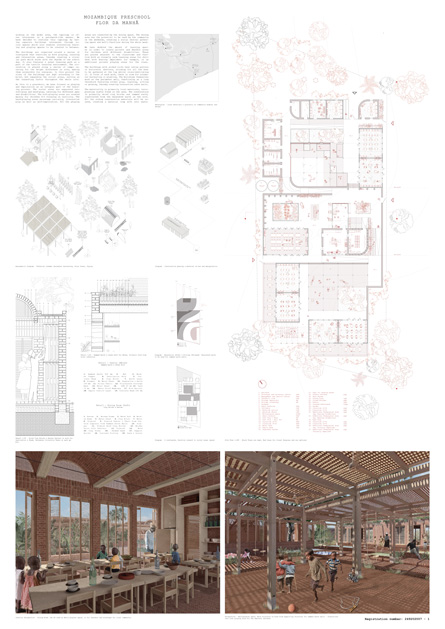
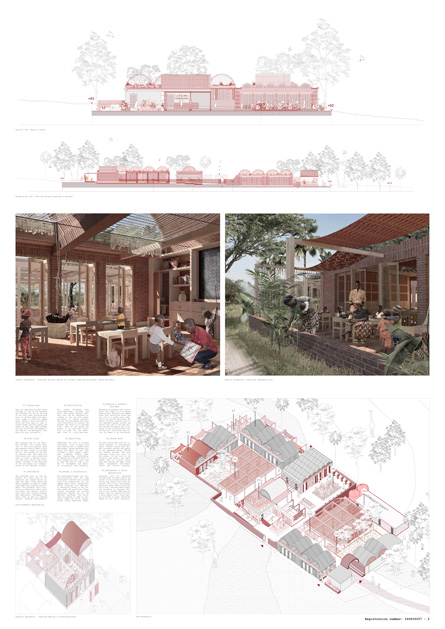
GLORIOSA SUPERBA
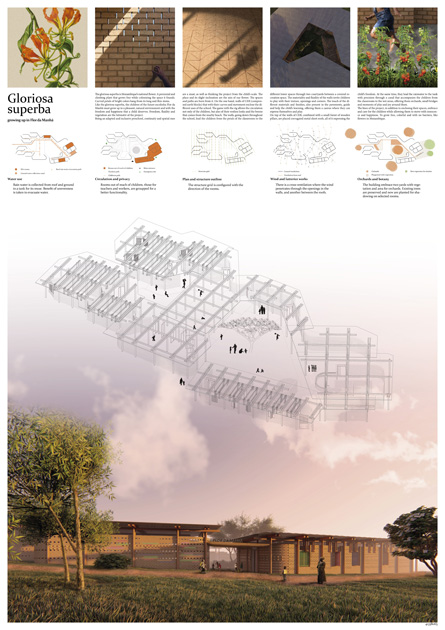

FLOR DA MANHÃ
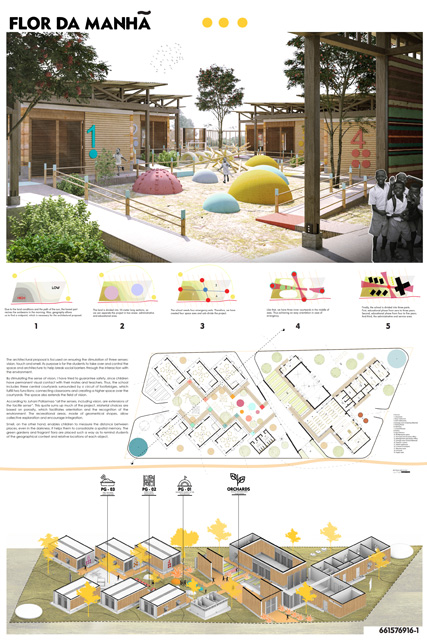

CHILDHOOD IS INFINITE
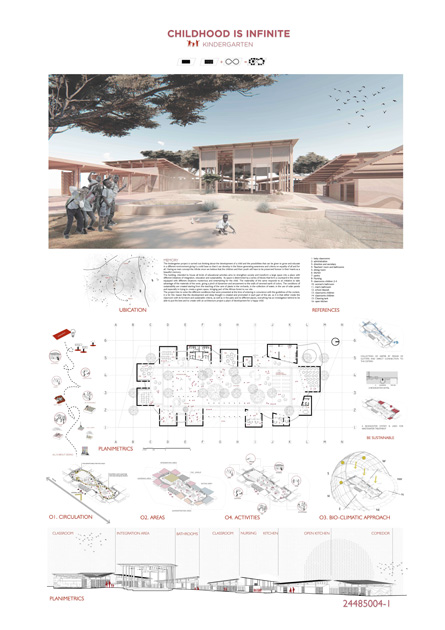
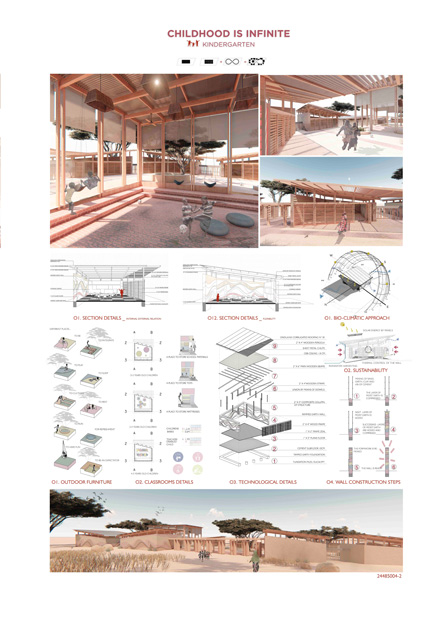
FINALISTS
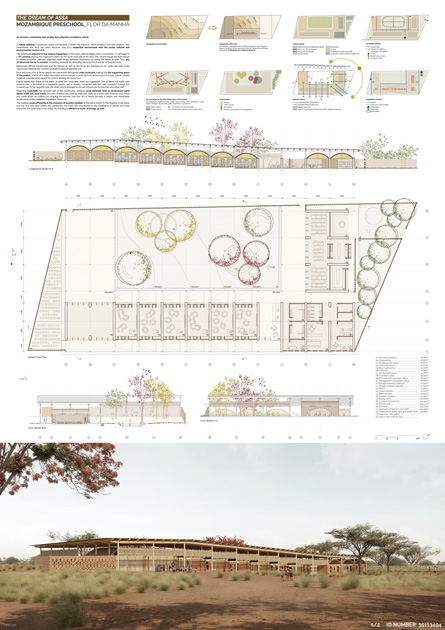
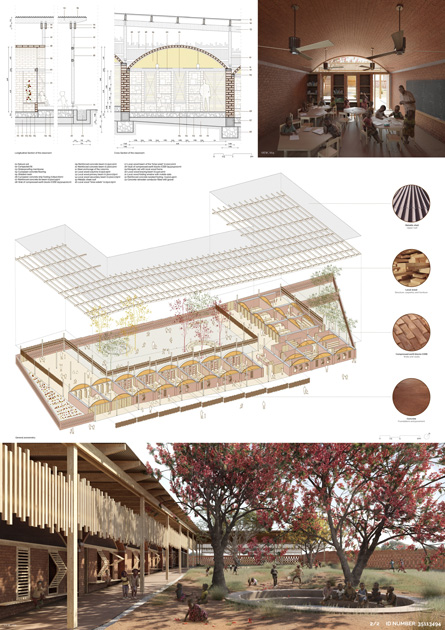
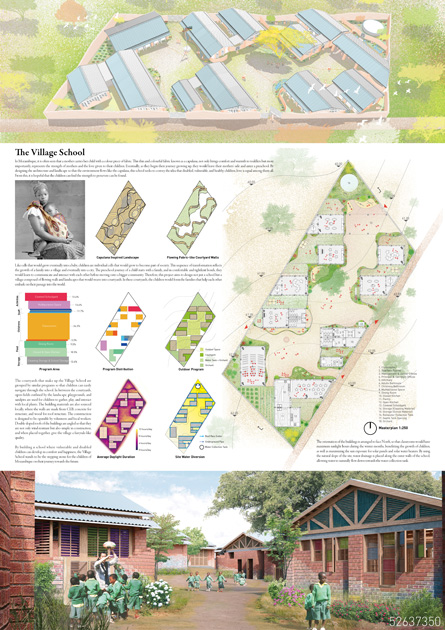
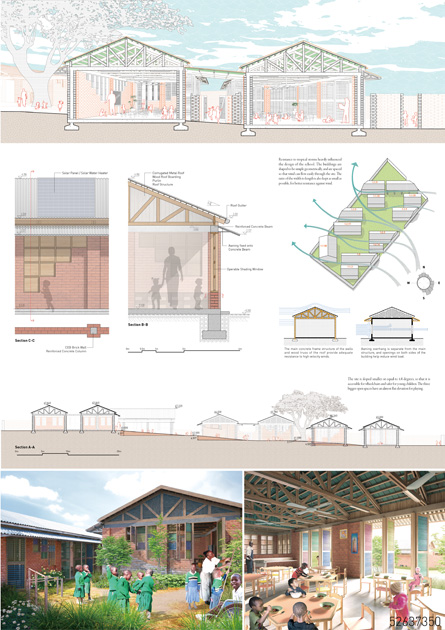
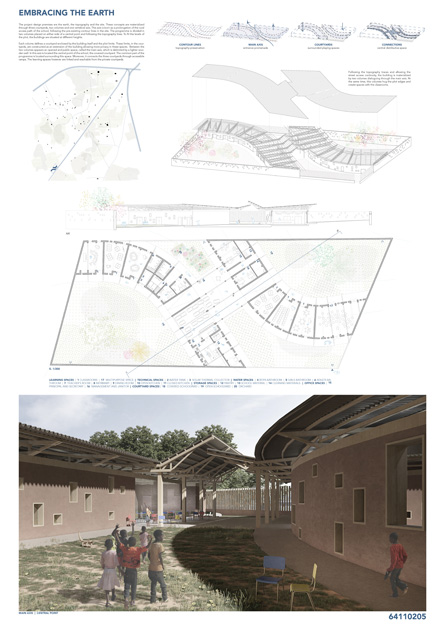
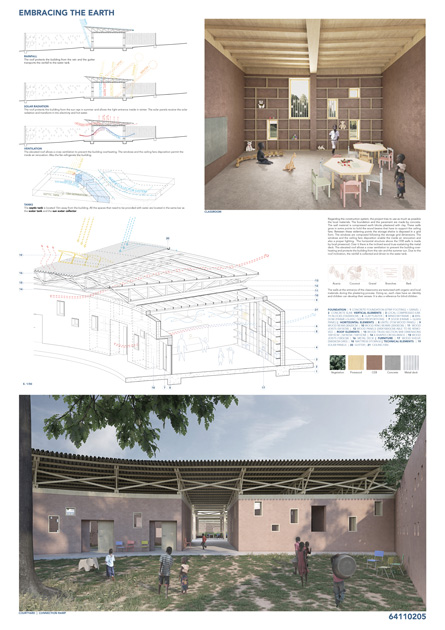

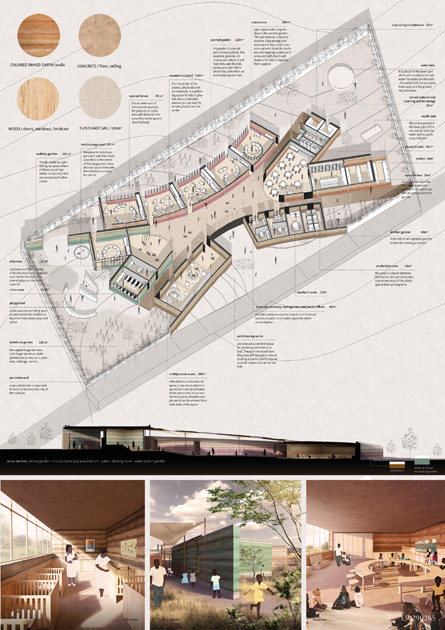
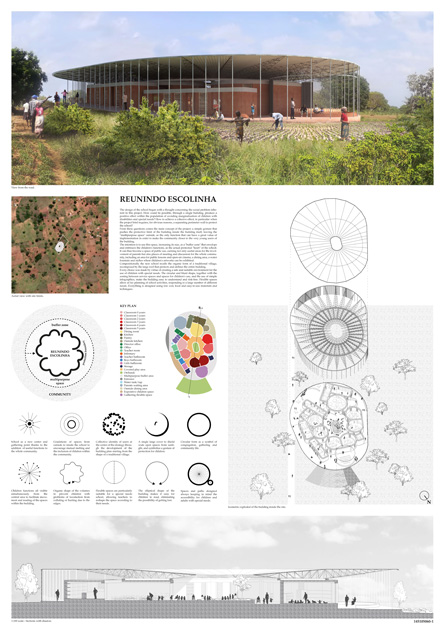
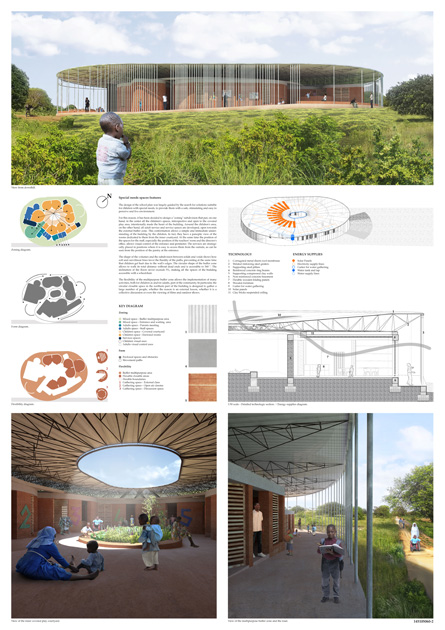
6. Paola Zatti, Víctor Deplus
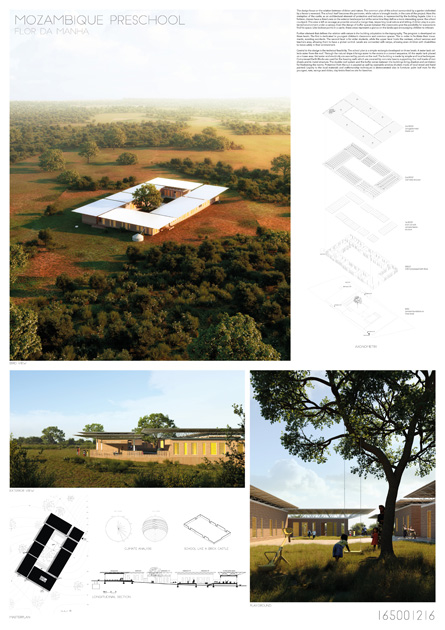
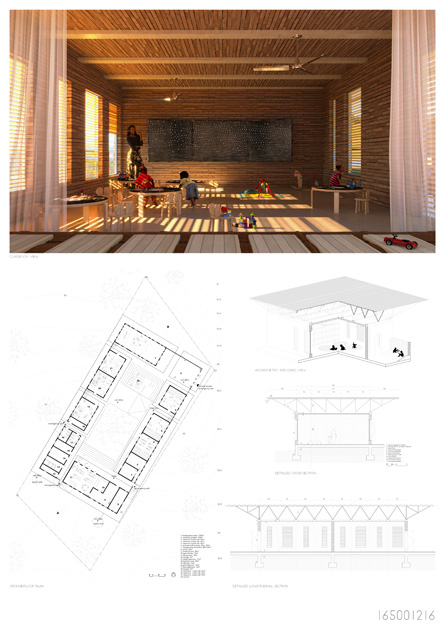
7. Antti Ahlava, Yu-Hsin Cheng, Yu-Ting Chgeng, Shreya Mishra
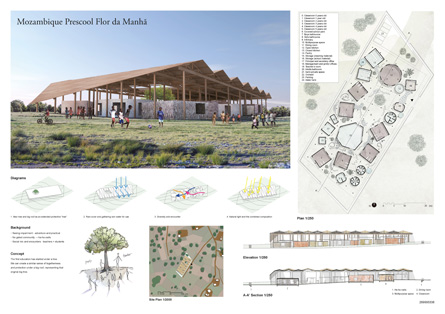

8. Jian Dai, Yanqing Yang, Kun Qian, Yilin Cai
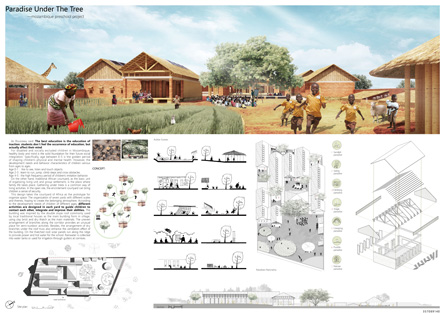
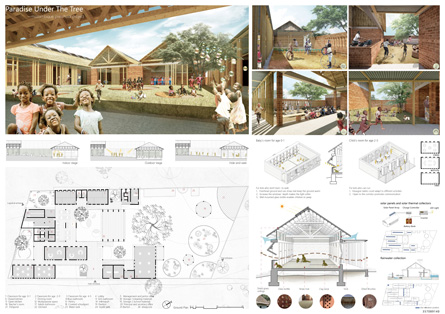
9. Matias Falero, Elías Barczuk, Daisy Portalanzas, Juan Ortiz
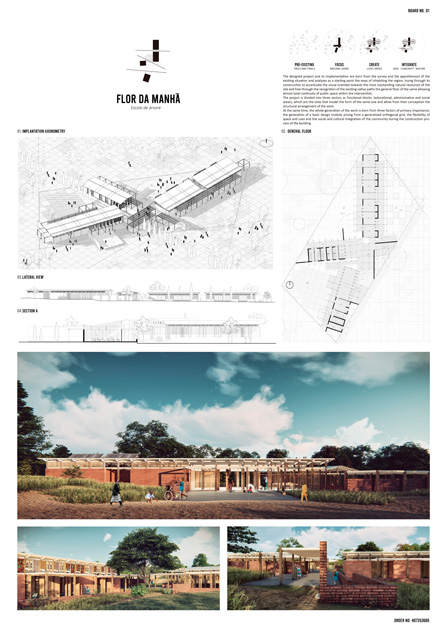
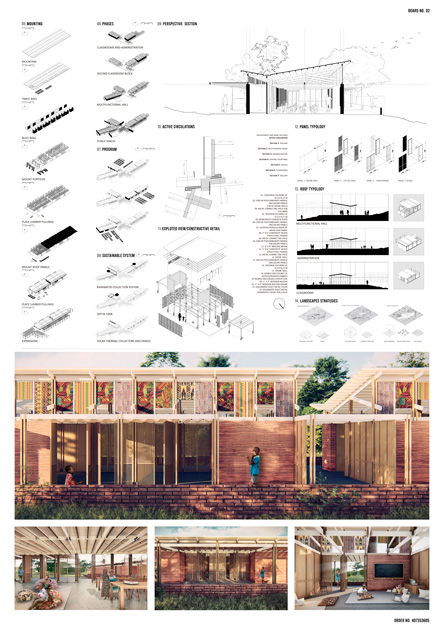
10. ESTUDIO LUCAS Y HERNÁNDEZ-GIL
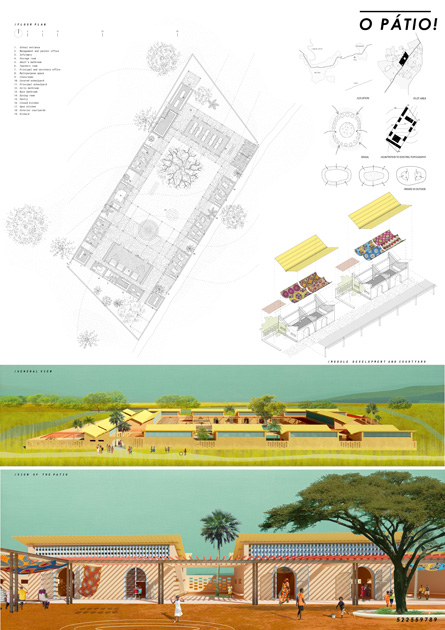
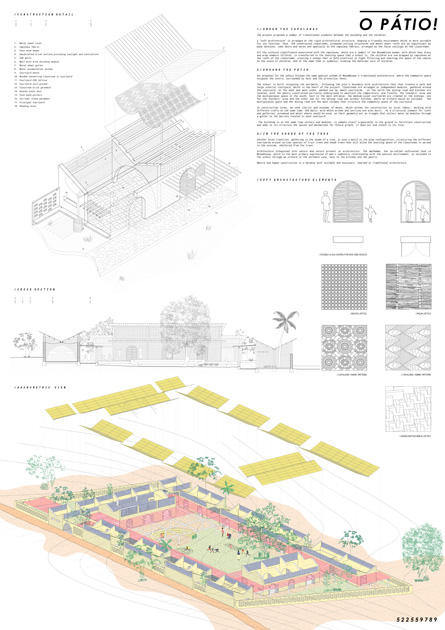
11. Mustafa Mert Bozkurt, Cansu Kapar Bozkurt, Riccardo Giacobazzi, Valentina Prati
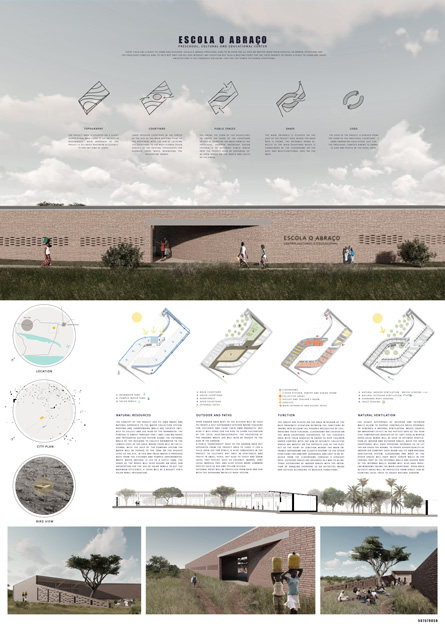

12. Peter Wichmann, Otto Closs
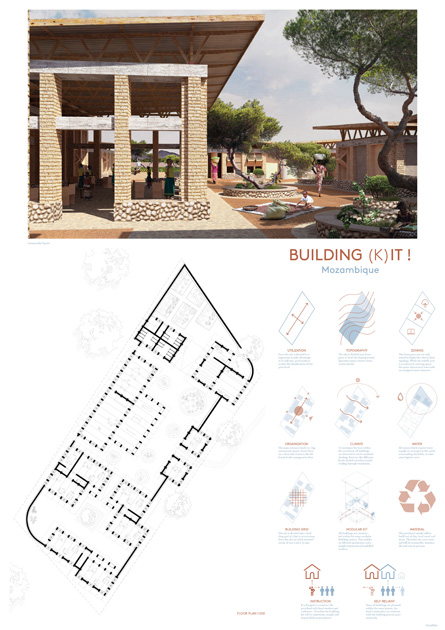
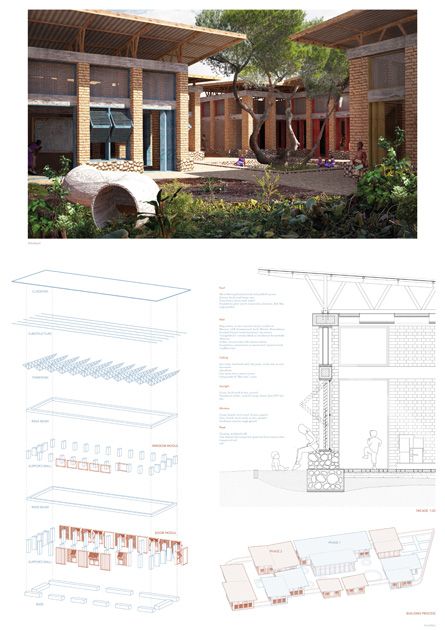
13. Amelie de Bonnieres
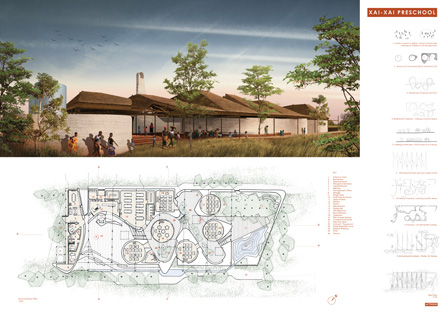

14. Julien Douillet
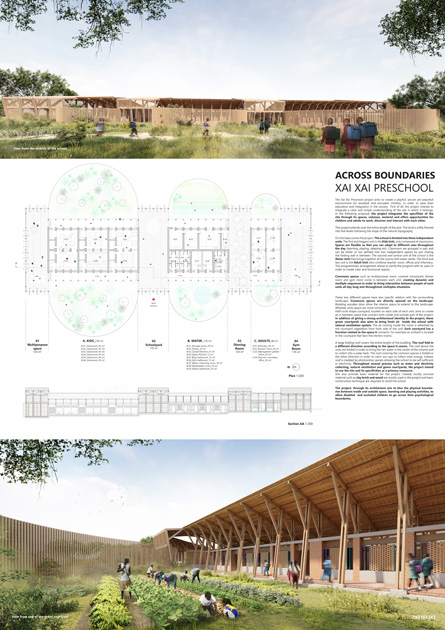
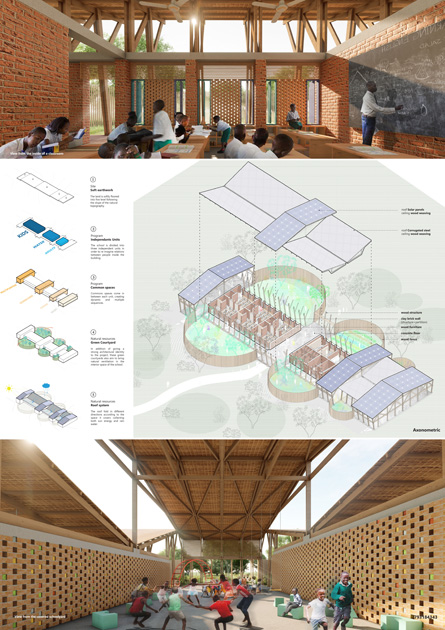
15. Alvaro Parraguez, Francisca Feliu, Beatriz Harriet


16. Zhiyuan Liu, Yibing Fan
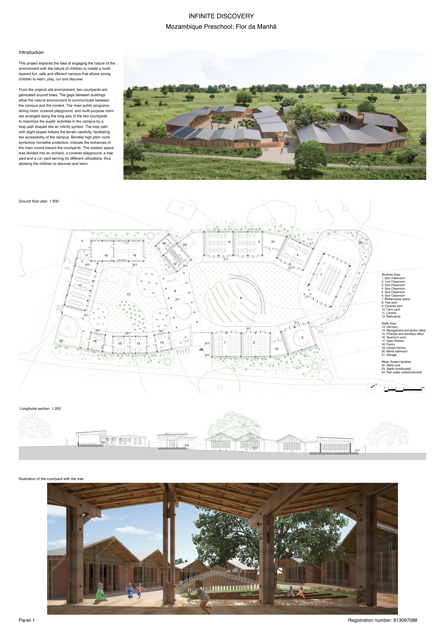
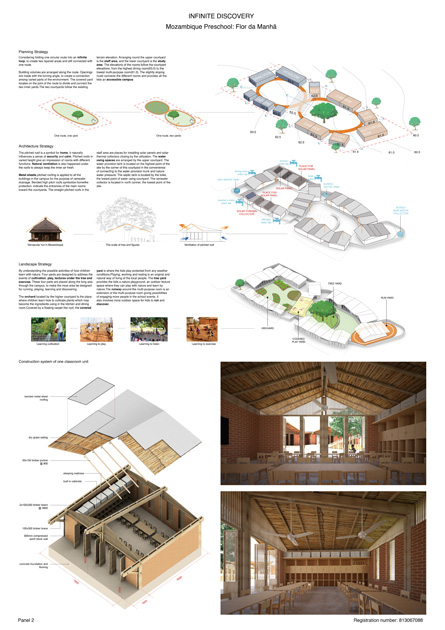
17. Bernardo Grilli, Emanuele Piersanti, Lorenza D’Orazio
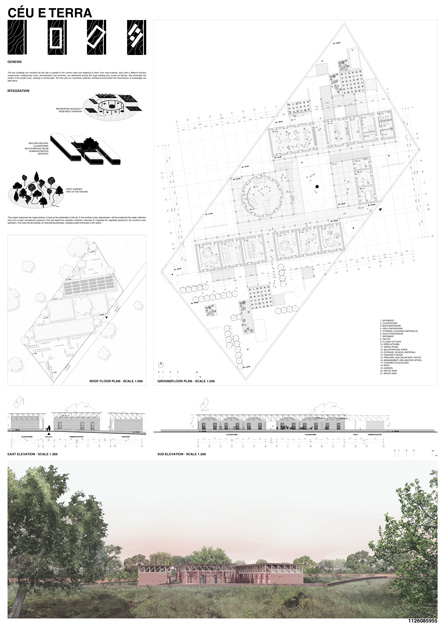
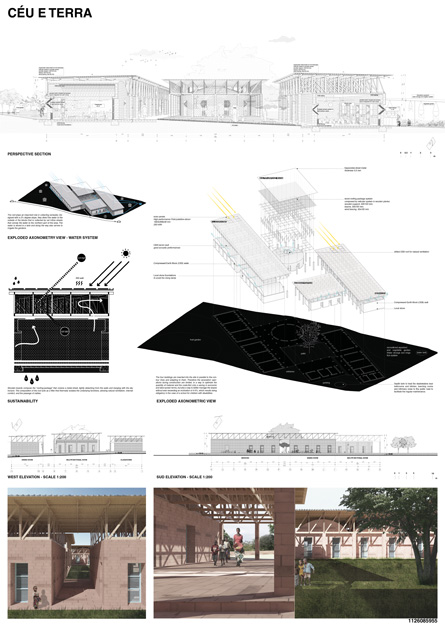
18. Xuan Truong NGUYEN, Duc Thanh DO, Viet Anh NGUYEN
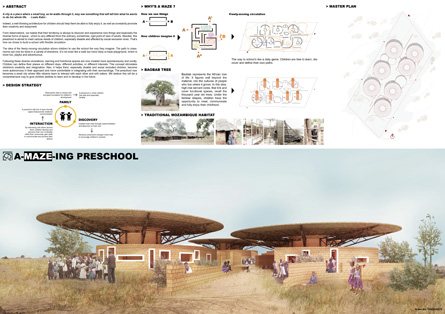

19. Wojciech Pisula, Agnieszka Słota, Kamil Lipski
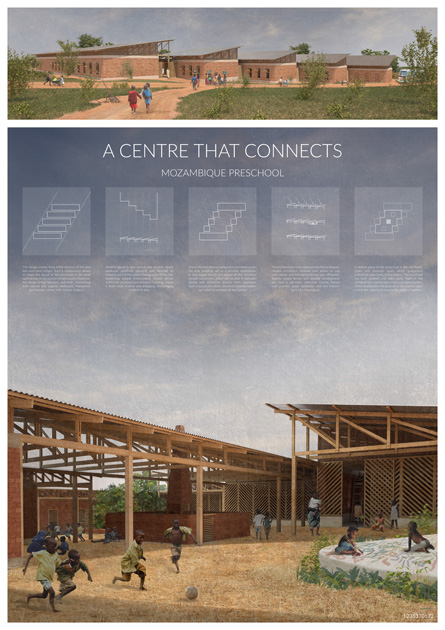
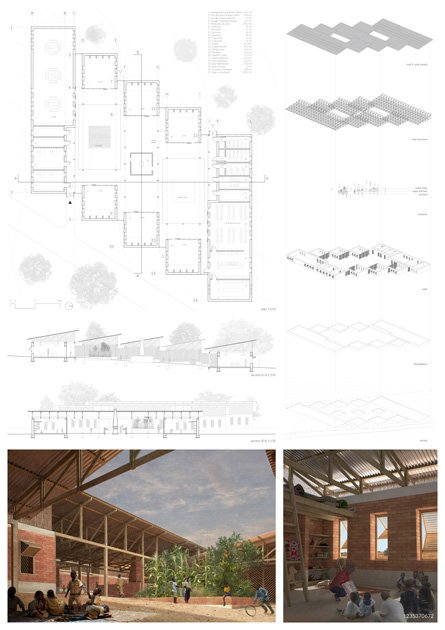
20. Ali Ghorbani, Anahita Jam, Sepehr Maleki
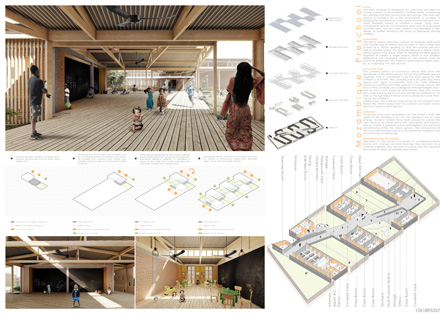

21. Natalia Moreno Ruiz, German Roig Garcia, Carter Chen
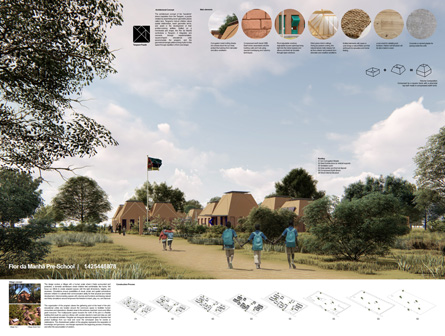
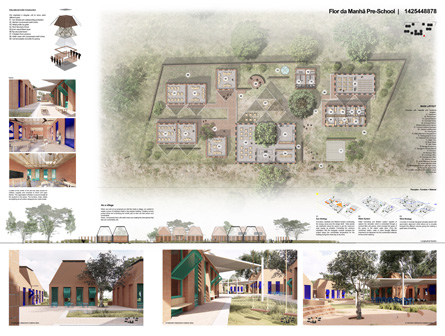
22. Carlos Silvestre, Raquel Sánchez, Pablo Gomar
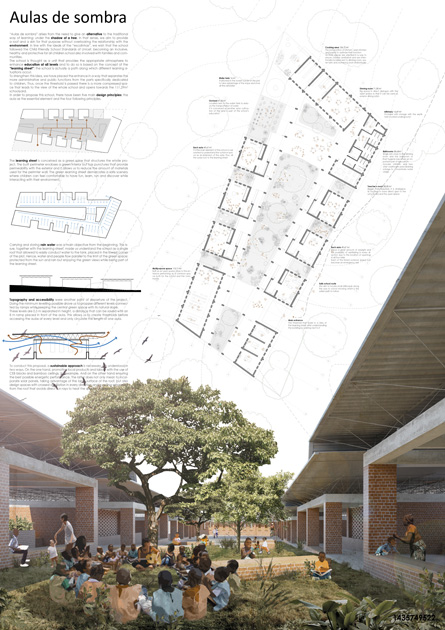
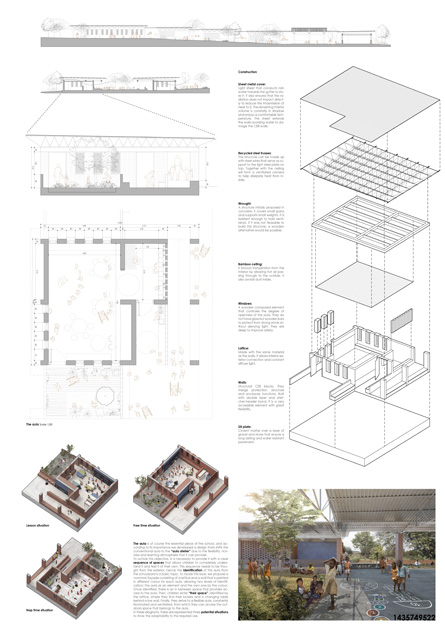
23. Sebastián Gomez Munar, Maria Camila Leal Acevedo, Laura Alejandra Hernandez Pineda

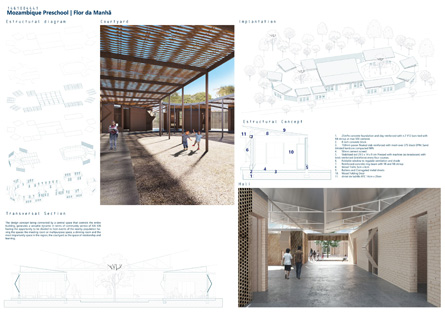
24. Nikolaos Sidorakis, Konstantinos Gounaridis
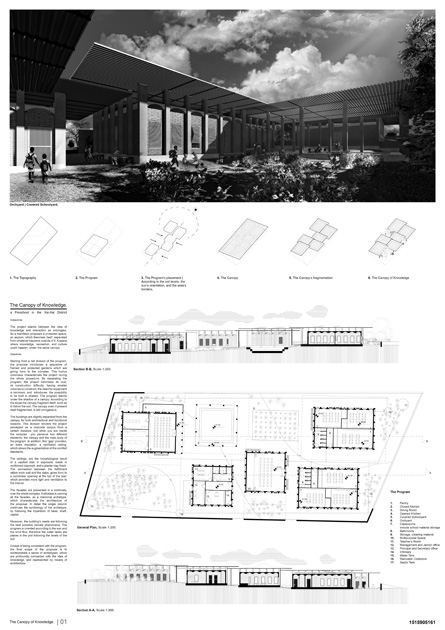
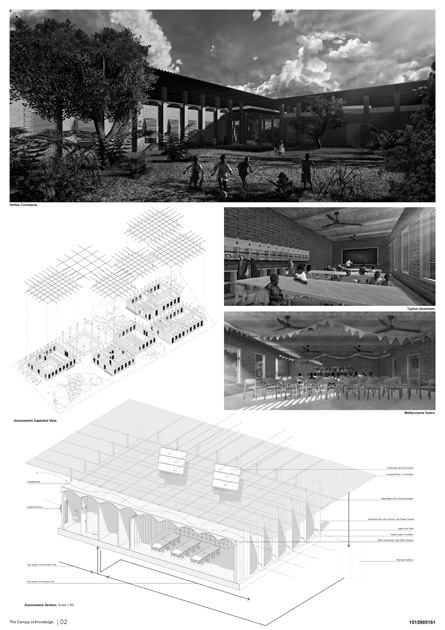
25. Francesco Martella, Fiamma Leoncini
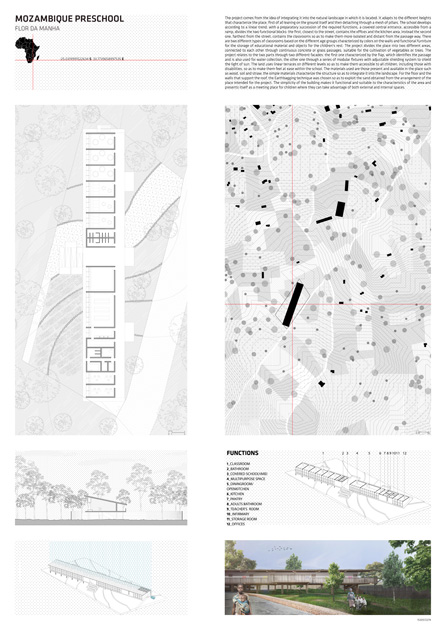
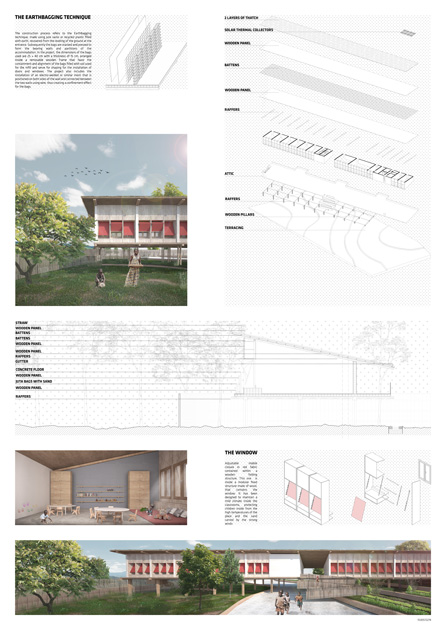
26. Murtaza Nooruddin, Currim Suteria, Shehrebanu Nooruddin, Fatima Arbab (Open Door Design Studio)

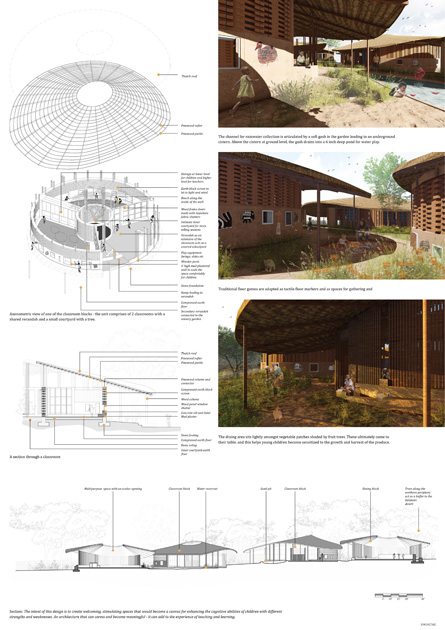
27. Alma Caballero, Jorge Acosta

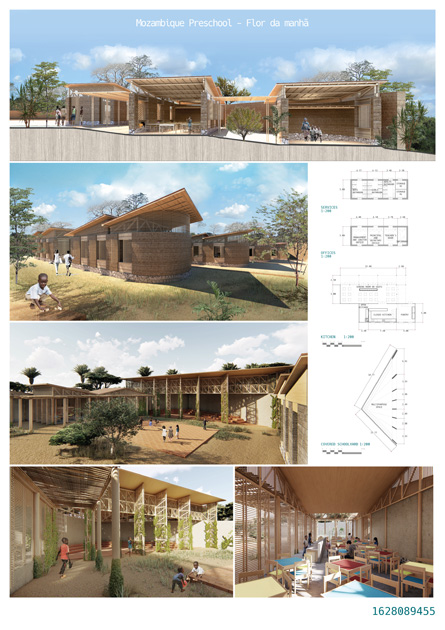
28. Anibal Bellomio, Lucia Venditti, Gabriel Wajnerman

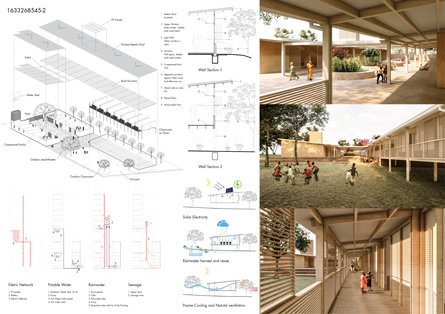
29. Alejandro Piqueras Cogollo
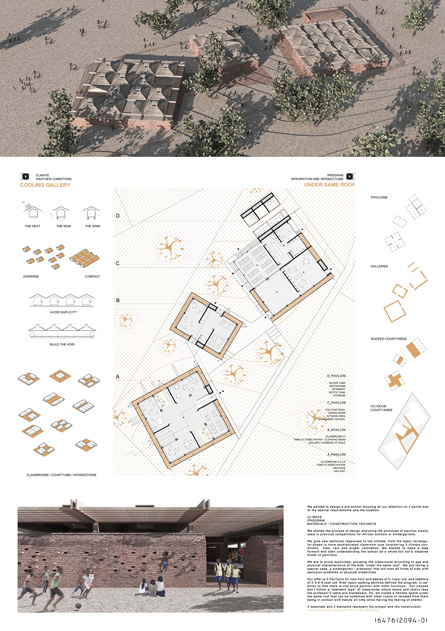
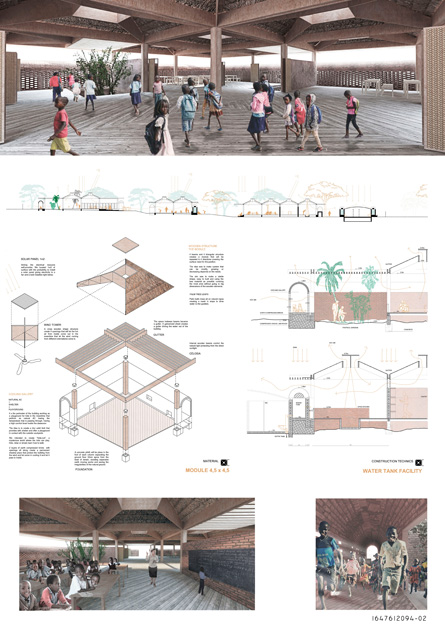
30. Antoine Gouachon, Simone Picano
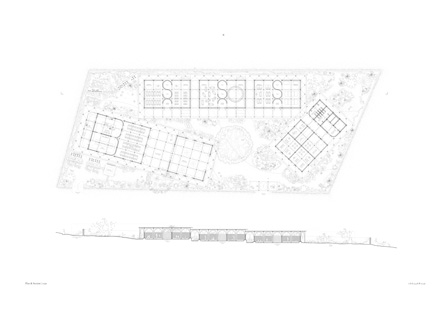

31. Samantha Sgueglia, Lino Aiello, Raphael Fournier, Giulia Tigliè

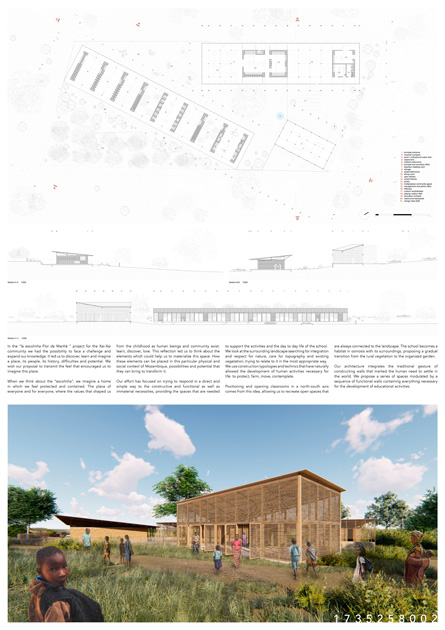
32. Ilya Pugachenko, Alla Aniskova, Andrei Sayko
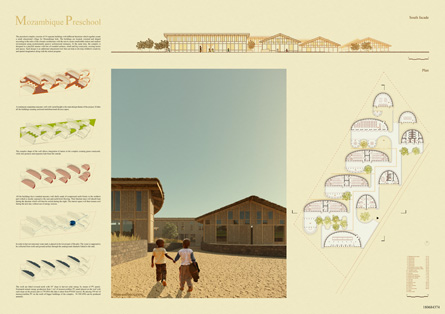
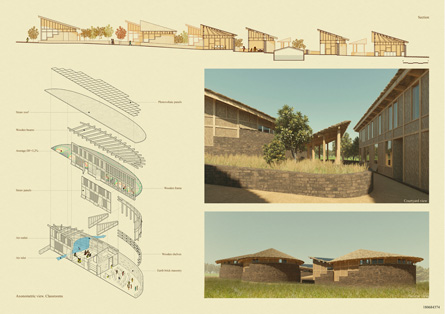
33. Nicolás Iza, Nicolás du Plessis
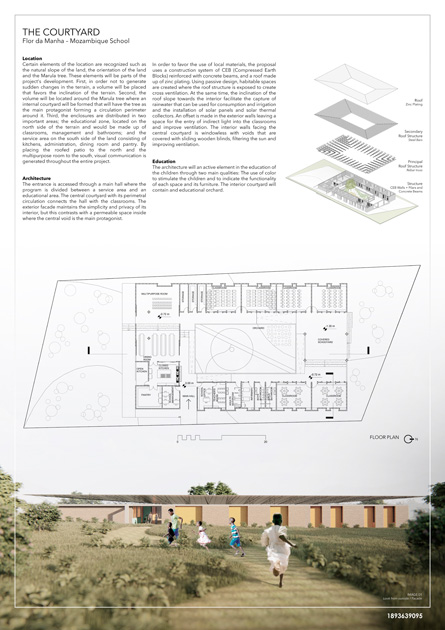
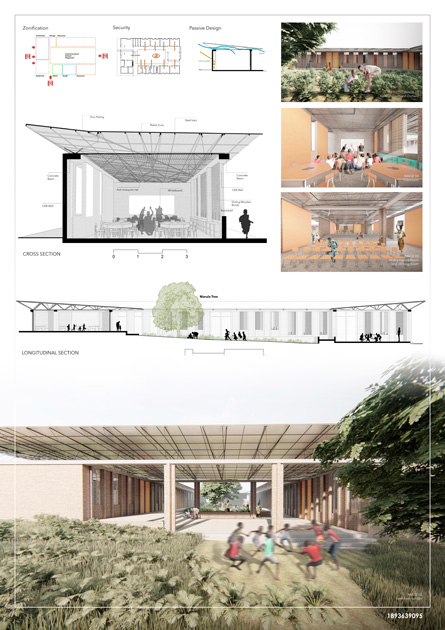
34. Kristijan Dapcevic, Savo Radovic
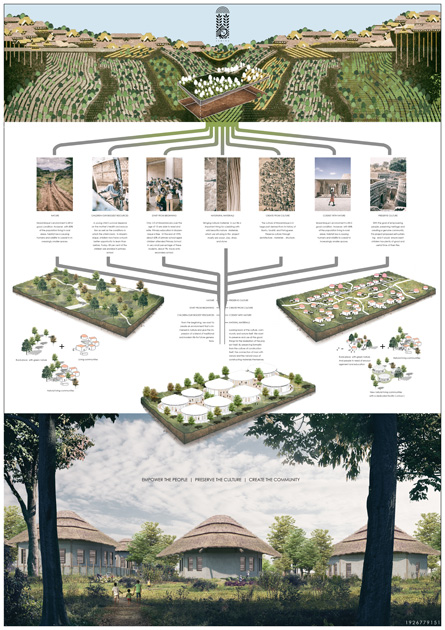
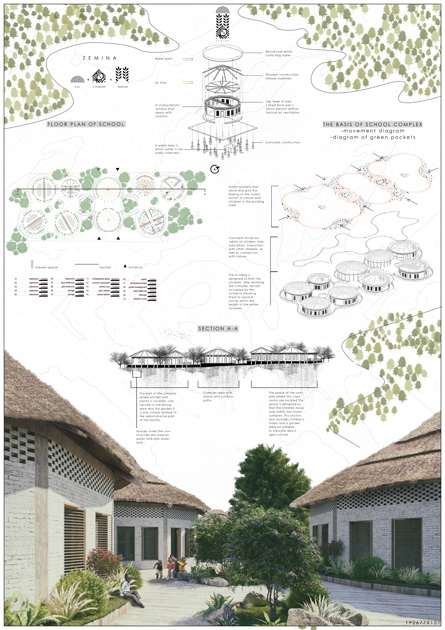
35. Quita Schabracq, Elise Laurent, Anna Zan, Marta Rota
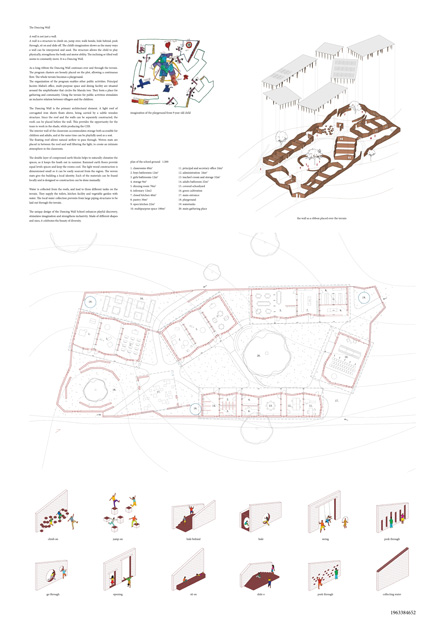

36. Ramon Fernandez-Alonso

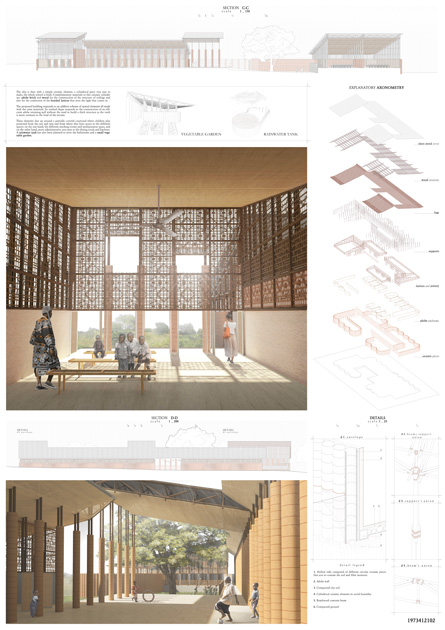
37. Etienne Barre, Pierre-Alain Bouchetard, David Guillemeaud
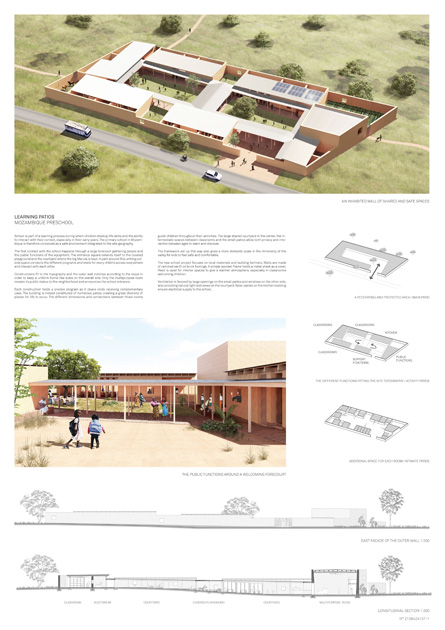

38. Gustavo Pessini, Mariana Franceschina
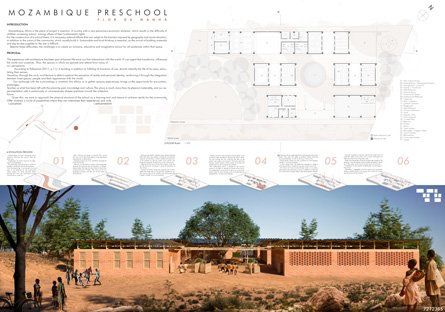

39. Bruno Gallina, Thaise Zattera Marchesini, Juliana Tomazi Consenso, Guilherme Conte Rodrigues


40. Jinsu Park, Lisa Huang, Ben Lee

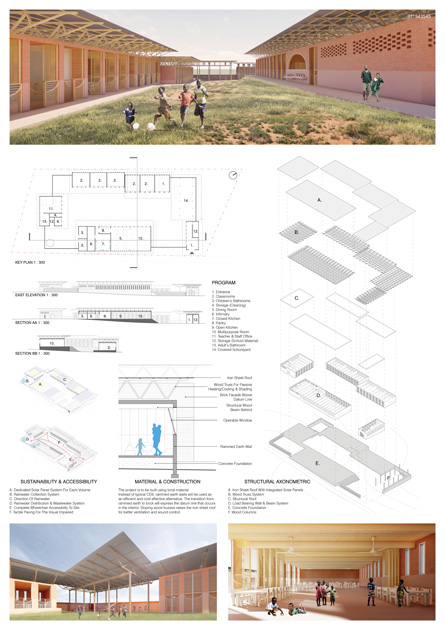
41. Kyu Young Huh, Seungho Park


42. Diogo Vasconcelos, Frederico Martinho

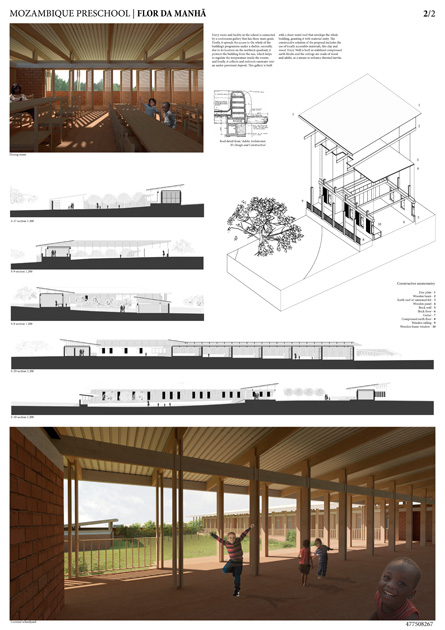
43. Kiana Jalali
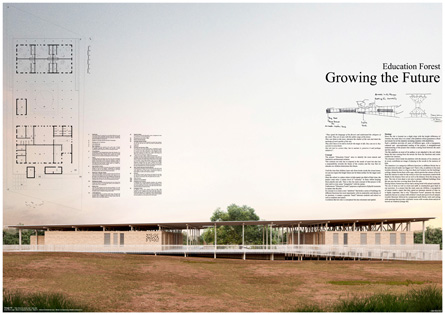
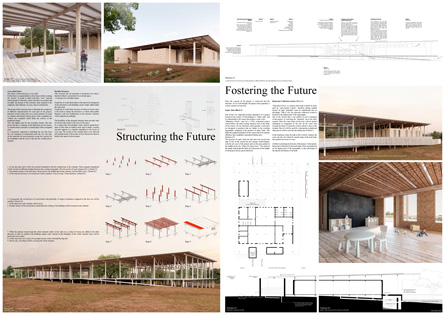
44. Oscar Eduardo Acevedo, Juan Jose Muñoz, Luz Angela Ramirez, Diego Fernando Ramirez
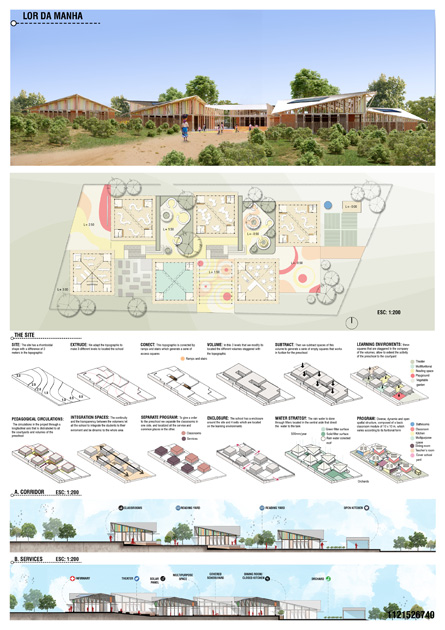
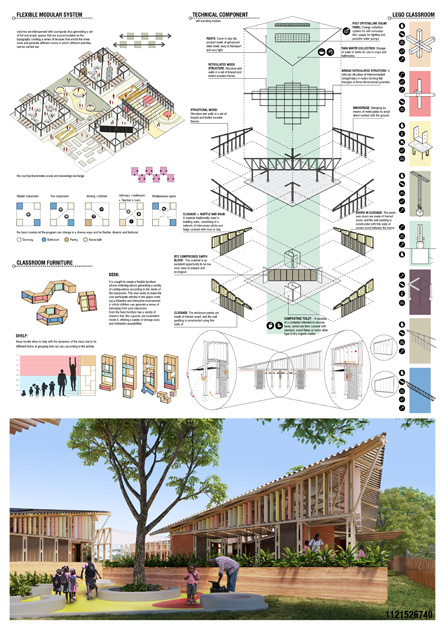
45. Raquel Martín-Gamero, Laura Díaz Vizoso, Raquel Fernandez, Marina Bermejo
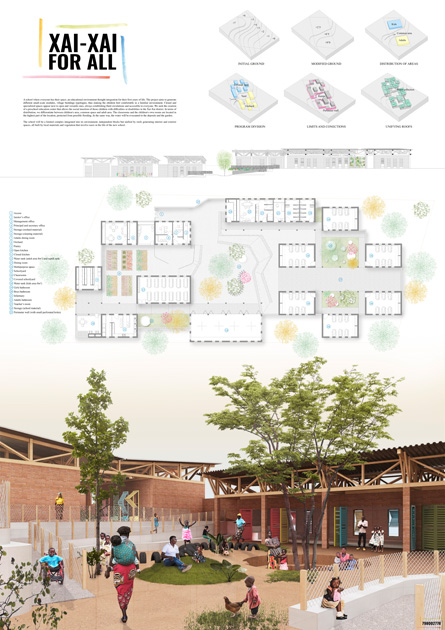
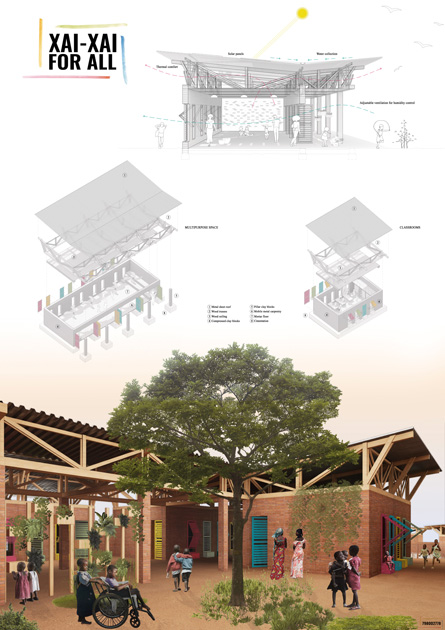
for more
>>> Go to the competition’s website <<<








