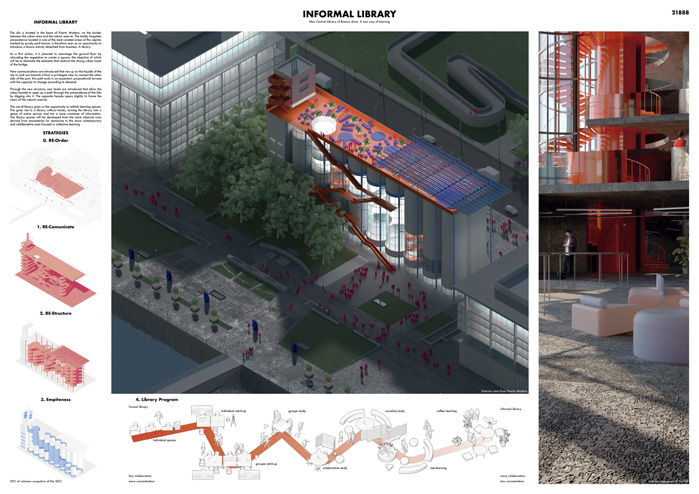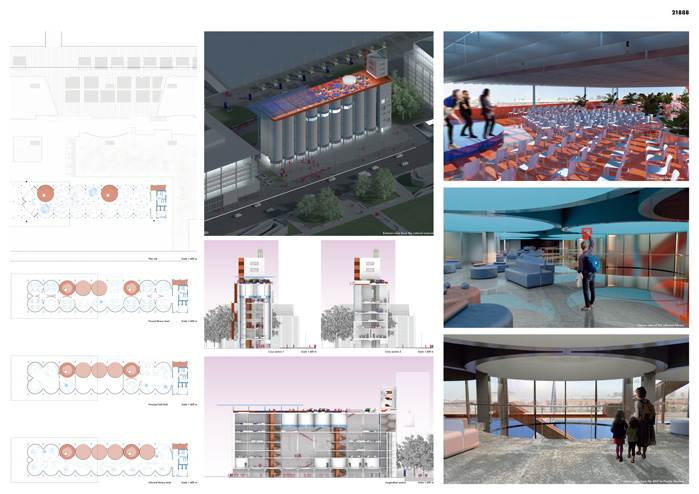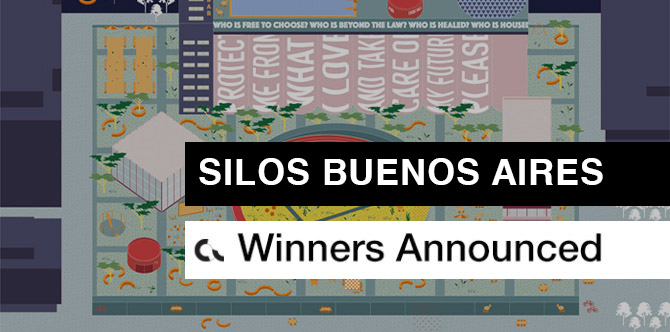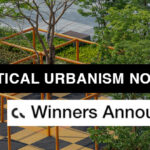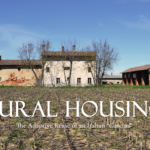TerraViva Competitions has officially released the complete list of awarded projects of the design contest “Silos Buenos Aires”.
Addressed to architects and designers from all over the world, this ideas competition aimed to imagine the rehabilitation of the Silos de la Junta General de Granos, in a creative and unprecedented way.
Silos Buenos Aires encouraged participants to think out of the box and to experiment with provocative ideas, without any fear of revolutionizing the current state of the abandoned complex.
The awarded proposals were capable of adapting the existing structure to new uses and programs, taking full advantage of the original spatial characteristics of this colossal building. Besides, many projects integrated new outdoor public spaces able to establish a better connection between the Silos and its immediate context.
TerraViva thanks all the competitors for proposing such a wide range of innovative ideas, contributing to the promotion of a contemporary and more sustainable approach to urban regeneration.
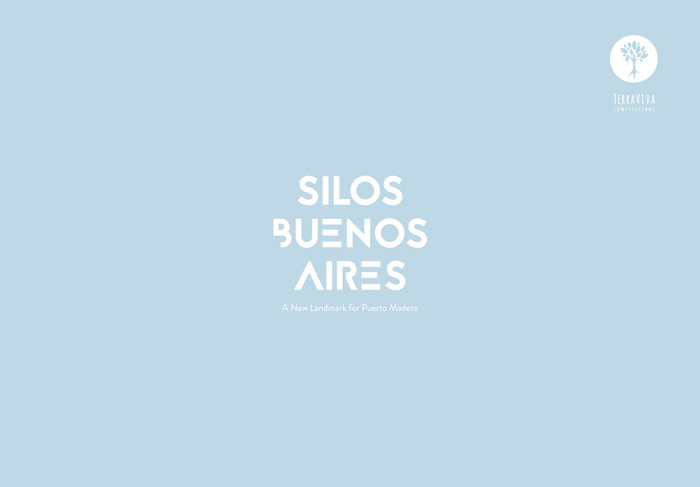
Organized by TerraViva, the competition was open to students, architects, designers, artists, makers, activists and anyone interested in the fields of design and architecture.
The winners were selected by an international jury panel composed by:
– Giancarlo Mazzanti | El Equipo Mazzanti (Bogotá, Colombia)
– He Jianxiang | O-Office Architects (Guangzhou, China)
– Ilse Cárdenas | Palma (Mexico City, Mexico)
– Luciana Lembo | Adamo-Faiden (Buenos Aires, Argentina)
– Juan Lucas Young | Sauerbruch Hutton (Berlin, Germany)
– Ippolito Pestellini Laparelli| 2050+ (Milan, Italy)
– Tomas Balparda | BBOA (Rosario, Argentina)
– Maria Cecilia Stoppani | Tectoo (Milan, Italy)
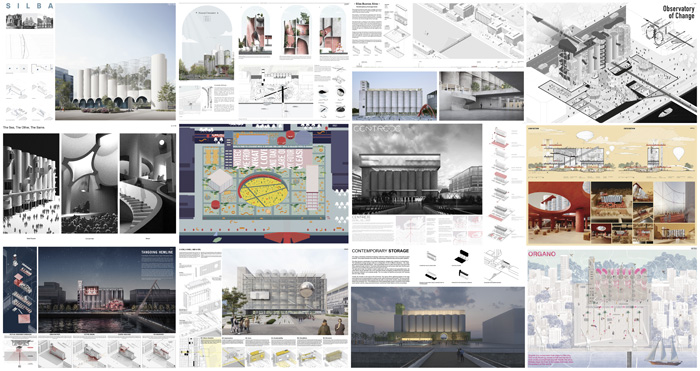
WINNERS
1ST PLACE
“Protect Me from What I Love”
Lorenzo Maritan, Anna Serio
Italy
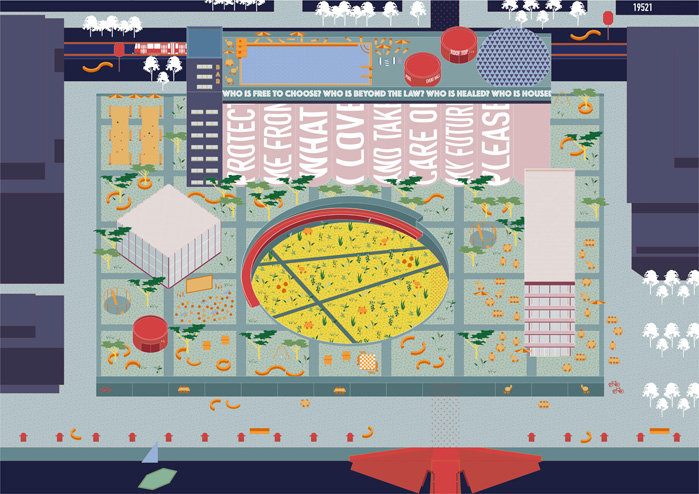
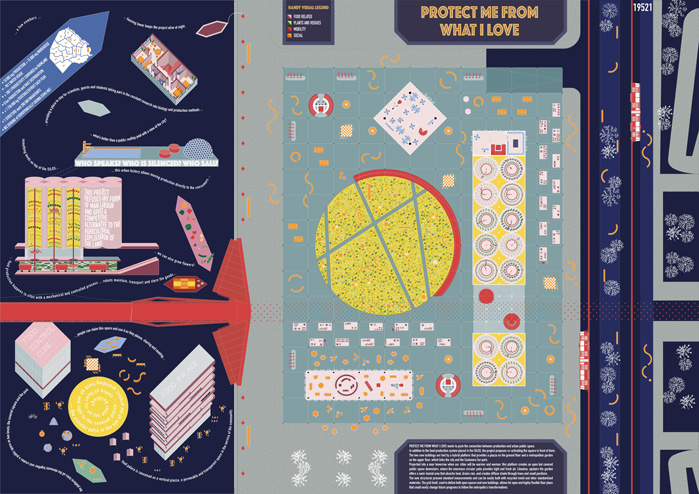
Protect me from what I love is a landmark for Buenos Aires and the contemporary city in general.
The topic of food is crucial and has as much to do with economics and ecology as it does with urban planning. We believe there is the need to start conceiving certain realities such as food production, waste recycling, and other kinds of urban factories as some of the infrastructures that sustain our cities.
The ruin of the abandoned silos in Puerto Madero serves as a triggering element: the idea is to
re-activate the silos and their memory with food production, a modern, entirely automatic production that is then stored and partly processed in the existing basement.
The whole project comes alive around this rediscovered life.
A platform that serves as a covered plaza on the ground floor and a park on the roof ties together a cube, bar-shaped building and the renewed tower.
The platform offers a different and active public space. The existing silo tower is completely renovated and used as apartments to accommodate research, scientists and students working in the urban factory. The food palace completes the public space by providing restaurants, cooking schools and culinary workshops. The airtight cube contrasts with the porosity of the food palace; it serves as a control centre with offices and headquarters. Finally, a platform lends on top of the silos, with a public swimming pool and an event hall. The project constantly communicates with the city through screens and street art.
2ND PLACE
“Tangoing Hemline”
Frank Zhexuan WU, Ina Yien WU, Adrian Wenbin WEN, Monica Huizhong Song
China, Taiwan
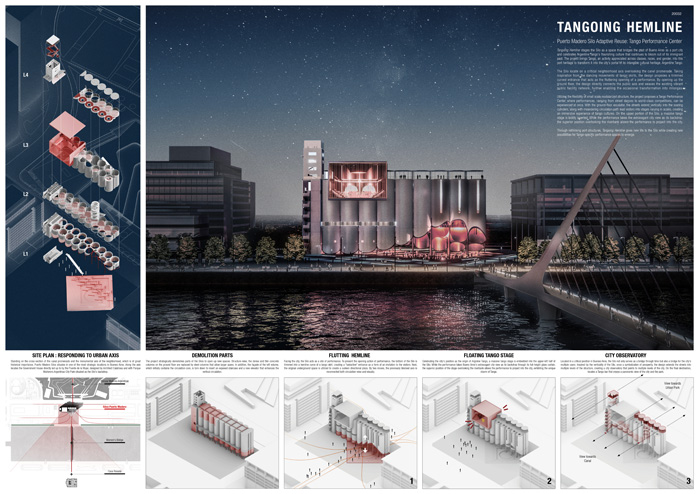
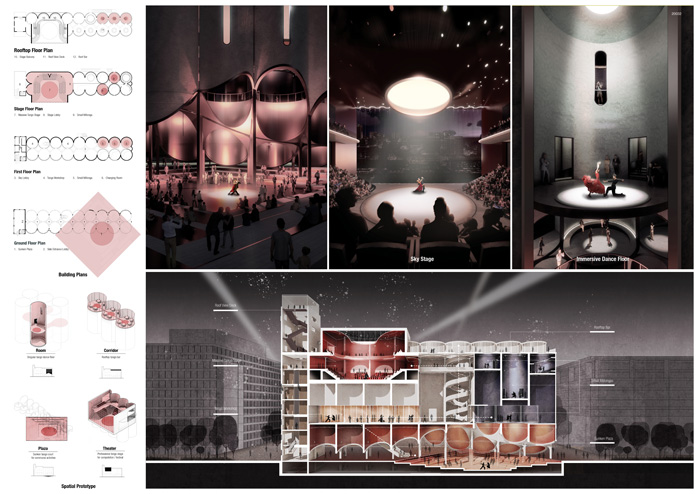
Tangoing Hemline stages the Silo as a place that bridges the past of Bueno Aires as a port city and celebrates Argentine Tango’s flourishing culture that continues to bloom out of its immigrant past. The project brings Tango, an activity appreciated across classes, races, and gender, into this port heritage to transform it into the city’s portal of its intangible cultural heritage, Argentine Tango.
The Silo locate on a critical neighbourhood axis overlooking the canal promenade. Taking inspiration from the dancing movements of tango skirts, the design proposes a trimmed curved entrance that acts as the fluttering opening of a performance. By opening up the ground floor, the design directly connects the public axis and weaves the existing vibrant public facility network, further enabling the occasional transformation into milongas.
Utilizing the flexibility of small scale modularized structures, the project proposes a Tango Performance Center where performances, ranging from street dances to world-class competitions, can be experienced at once. With the ground-floor escalator, the streets extend vertically into the soaring cylinders, along with a meandering circulation path leading visitors into varying scale stages, creating an immersive experience of tango cultures. On the upper portion of the Silo, a massive tango stage is boldly inserted. While the performance takes the extravagant city view as its backdrop, the superior position overlooking the riverbank allows the performance to project into the city.
Through rethinking port structures, Tangoing Hemline gives new life to the Silo while creating new possibilities for Tango-specific performance spaces to emerge.
3RD PLACE
“Multidisciplinary Exchange Center”
Julia Dalal Hadid, Gastón Sironi, Nicolás Sironi, Agustín Prieto
Argentina
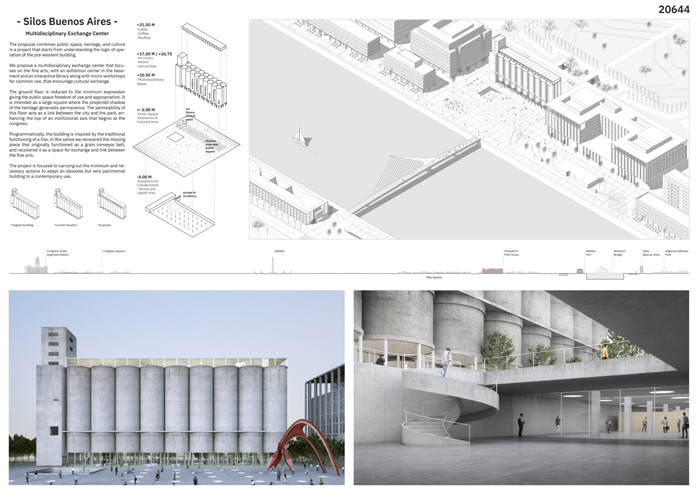
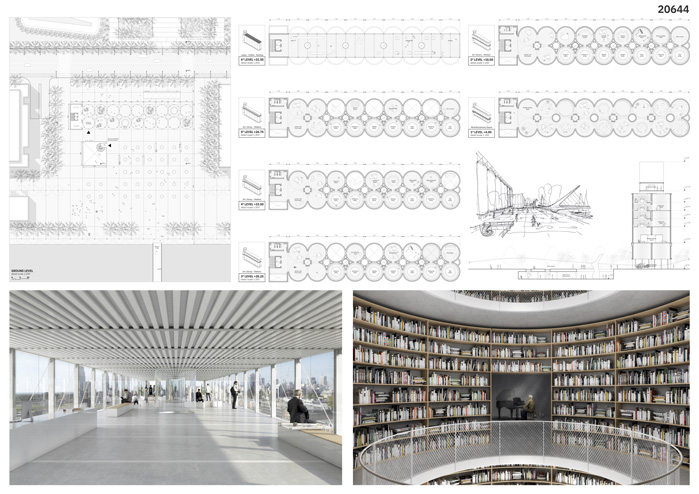
The proposal combines public space, heritage, and culture in a project that starts from understanding the logic of operation of the pre-existent building.
We propose a multidisciplinary exchange center that focuses on the fine arts, with an exhibition center in the basement and an interactive library along with micro-workshops for common use, that encourage cultural exchange.
The ground floor is reduced to the minimum expression giving the public space freedom of use and appropriation. It is intended as a large plaza where the projected shadow of the heritage generates permanence. The permeability of this floor acts as a link between the city and the park, enhancing the top of an institutional axis that begins at the congress.
Programmatically, the building is inspired by the traditional functioning of a Silo, in this sense we recovered the missing piece that originally functioned as a grain conveyor belt, and recovered it as a space for exchange and link between the fine arts.
The project is focused to carrying out the minimum and necessary actions to adapt an obsolete but very patrimonial building to a contemporary use.
GOLDEN MENTIONS
“Chromatic Circles”
Luis Ricardo, Hanxiao Liu, Han Xue, Chao Zuo, Wiebke Beyer, Lingling Liu
Portugal, China, Germany
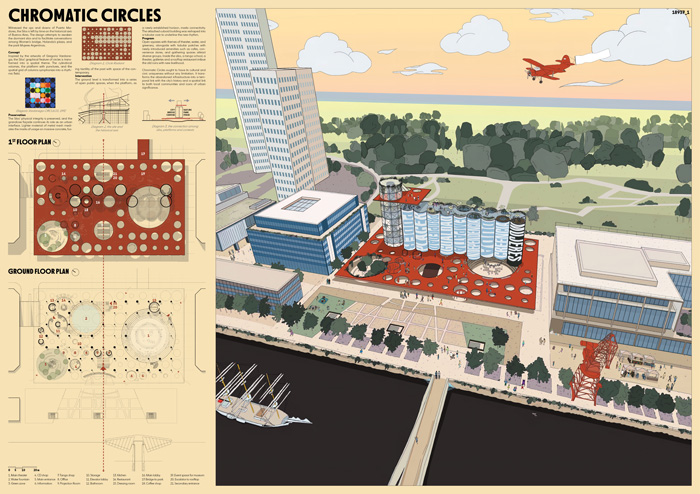
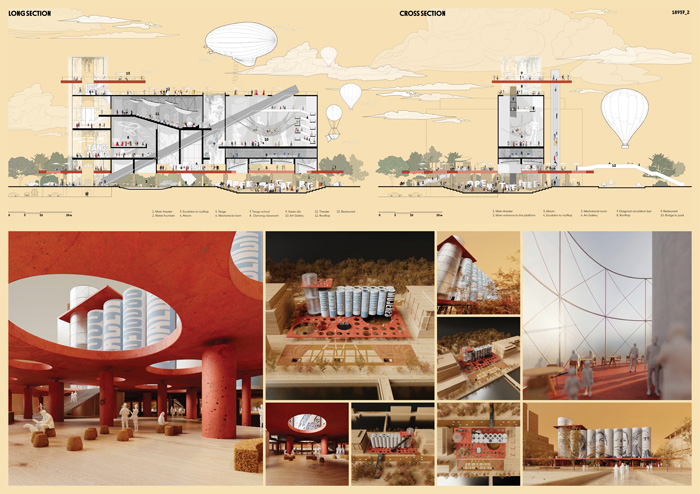
Witnessed the ups and downs of Puerto Madores, the Silos is left by time on the historical axis of Buenos Aires. The design attempts to awaken the dormant silos and to facilitate conversations among Calatrava’s bridge, Holanda’s plaza, and the park Mujeres Argentinas.
Concept: Inspired by the artworks of Gregorio Vardanega, the Silos’ graphical feature of circles is transformed into a spatial theme. The cylindrical volumes, the platform with punctures, and the spatial grid of columns symphonize into a rhythmic field.
Preservation: The Silos’ physical integrity is preserved, and the grandiose façade continues its role as an urban interface. Lighter material of metal mesh mediates the marks of usage on massive concrete, fusing tactility of the past with space of the contemporary.
Intervention: The ground level is transformed into a series of open public spaces, when the platform, as a newly established horizon, marks connectivity. The attached cuboid building was reshaped into a tubular core to underline the new rhythm.
Program: Open squares with themes of theatre, water, and greenery, alongside with tubular patches with newly introduced amenities such as cafes, convenience stores, and gathering spaces attract diverse groups. Inside the silos, a tango school, a theatre, galleries and a rooftop restaurant imbue the old ruins with new livelihood.
Chromatic circles ought to have its cultural and civic uniqueness without any limitation. It transforms the abandoned infrastructure into a temporal link with the city’s history and a spatial link to both local communities and icons of urban significance.
“A void, a shell and a veil”
Javier Tellechea, Nicolás Franco
Uruguay

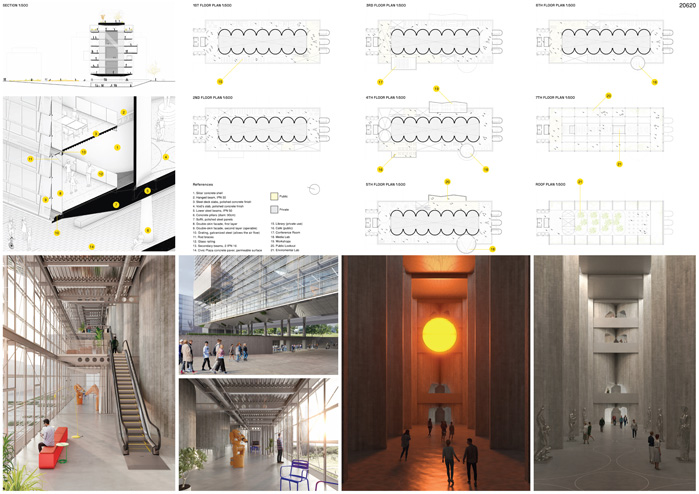
The building preserves the concrete perimeter of the silos, as a testimony to the pre-existing structure. At the same time, this concrete Shell is used as a part of the main building structure, bearing a considerable amount of the structural loads. The resulting Void generates an extreme height multi-purpose space, with natural light coming from high above, and shows a unique approach to the Silos, a new way of relating with them.
Meanwhile, the outer perimeter/frame is mostly transparent, a light and hanging structure that gather all the programs and activities throughout the building in a rational, simple and versatile way.
This Veil is reminiscent of Christo and Jeanne Claude’s artworks. Just like a wrapped structure, this skin allows to see through and re-discover the Silos.
“Natural Container”
German Paipa Camargo, Johana Martinez Pineda, Ana Maria Garzon Soto, Sergio Cortes Aya, Jefferson Bonilla
Colombia
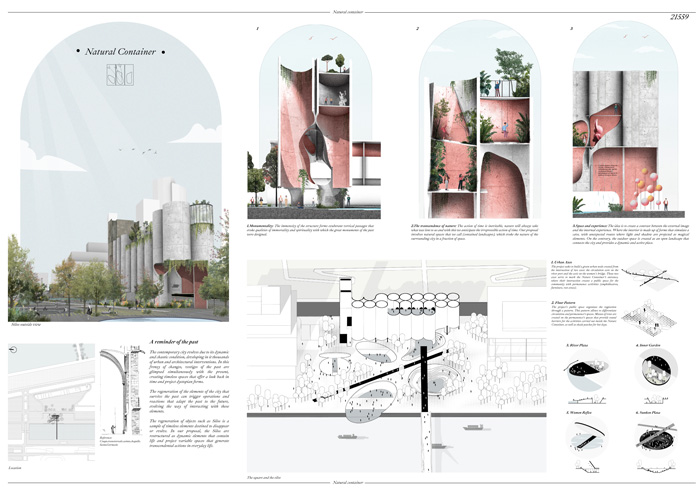

A reminder of the past
The contemporary city evolves due to its dynamic and chaotic condition, developing in it thousands of urban and architectural interventions. In this frenzy of changes, vestiges of the past are glimpsed simultaneously with the present, creating timeless spaces that offer a look back in time and project dystopian forms.
The regeneration of the elements of the city that survive the past can trigger operations and reactions that adapt the past to the future, evolving the way of interacting with these elements.
The regeneration of objects such as Silos is a sample of timeless elements destined to disappear or evolve. In our proposal, the Silos are restructured as dynamic elements that contain life and project variable spaces that generate transcendental actions in everyday life.
Strategies
Monumentality: The immensity of the structure forms exuberant vertical passages that evoke qualities of immortality and spirituality with which the great monuments of the past were designed.
The transcendence of nature. The action of time is inevitable, nature will always take what was lent to us and with this we anticipate the irrepressible action of time.
Space and experience: The idea is to create a contrast between the external image and the internal experience. Where the interior is made up of forms that simulate a cave, with unexpected routes where light and shadow are projected as magical elements.
“Contemporary Storage”
Angelo La Delfa, Monica Di Salvo, Micheal Costantino
Italy
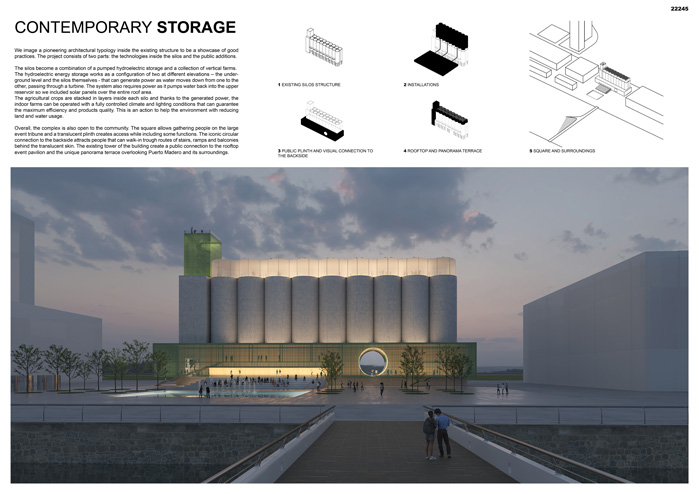
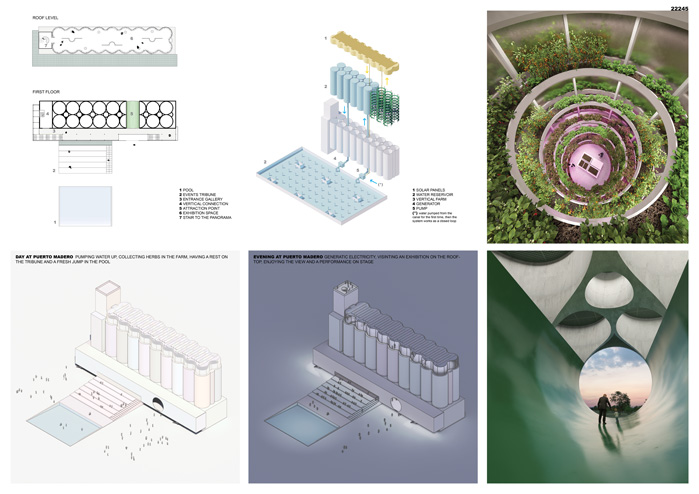
We image a pioneering architectural typology inside the existing structure to be a showcase of good practices. The project consists of two parts: the technologies inside the silos and the public additions.
The silos become a combination of a pumped hydroelectric storage and a collection of vertical farms.
The hydroelectric energy storage works as a configuration of two water reservoirs at different elevations – the underground level and the silos themselves – that can generate power as water moves down from one to the other, passing through a turbine. The system also requires power as it pumps water back into the upper reservoir so we included solar panels over the entire roof area.
The agricultural crops are stacked in layers inside each silo and thanks to the generated power, the indoor farms can be operated with a fully controlled climate and lighting conditions that can guarantee the maximum efficiency and products quality. This is an action to help the environment with reducing land and water usage.
Overall, the complex is also open to the community. The square allows gathering people on the large event tribune and a translucent plinth creates access while including some functions. The iconic circular connection to the backside attracts people that can walk-in trough routes of stairs, ramps and balconies behind the translucent skin.
The existing tower of the building create a public connection to the rooftop event pavilion and the unique panorama terrace overlooking Puerto Madero and its surroundings.
HONORABLE MENTIONS
“SILBA”
Nicolò Martin, Mattia Bergamo
Italy
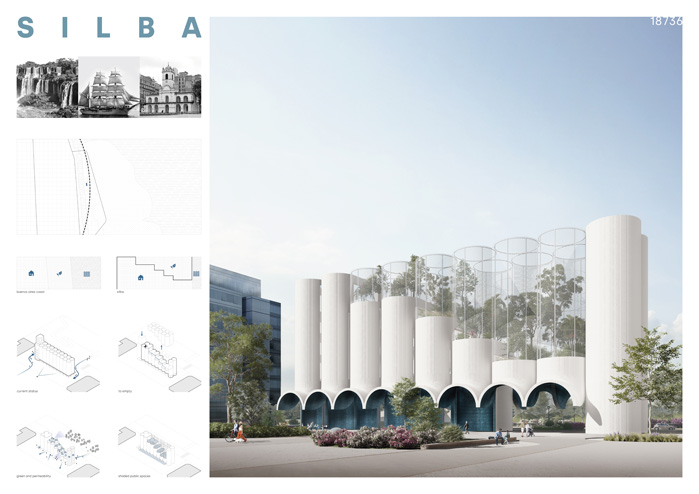
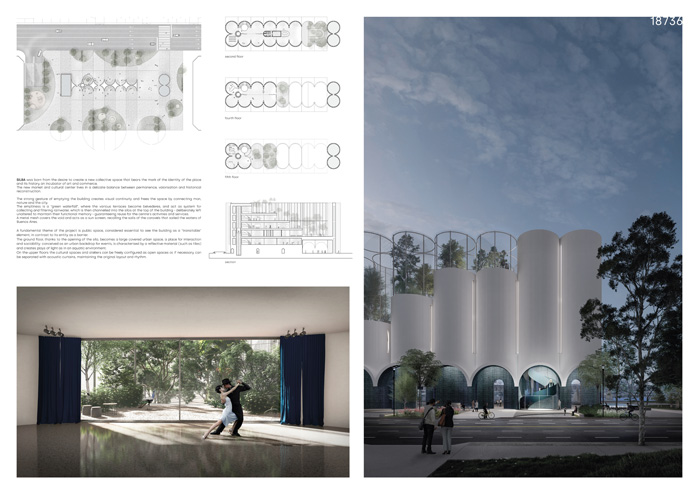
“SILOS, collecting interactions”
Malena Biaus, Conrado Sinelli, Agustina Estrugo, Micaela Belén Pendino, María Jesús Rizzi, Thomas Manuel De Almeida
Argentina
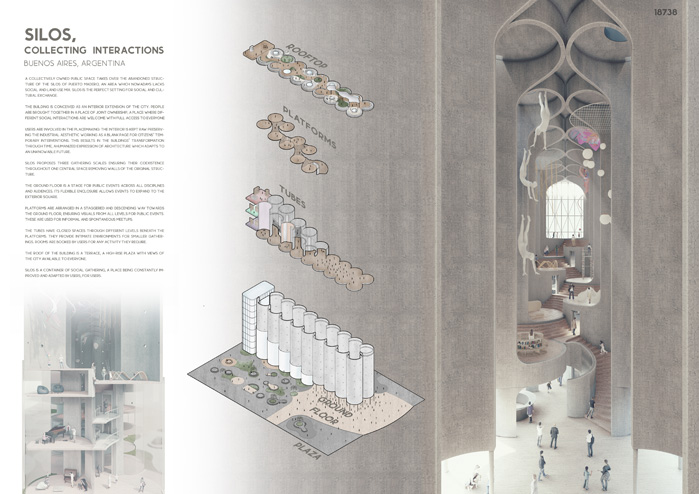
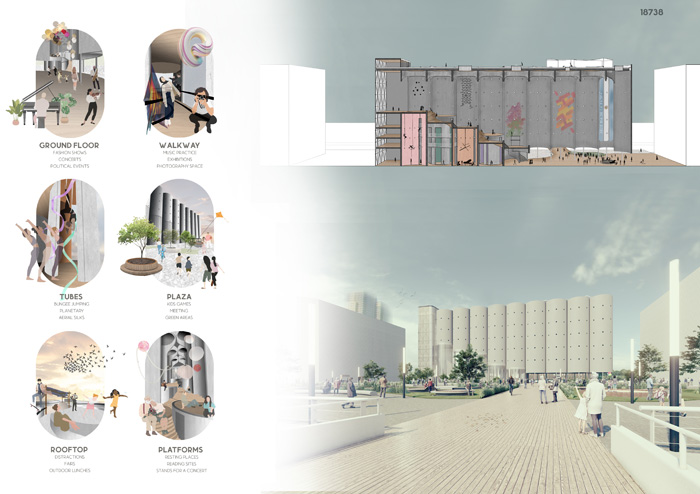
“Organo”
Julia Mainenti, Alberto Nervo
Italy
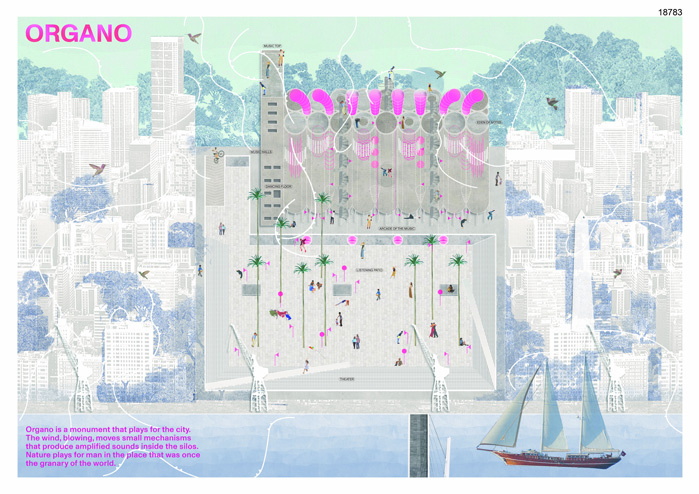
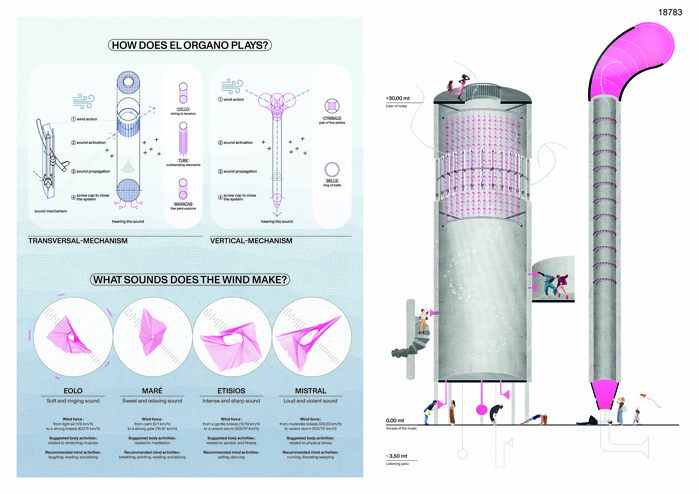
“Madero Square”
Facundo Garcia Berro, Rodrigo Garcia de Cossio, Tadeo Urgoiti
Argentina

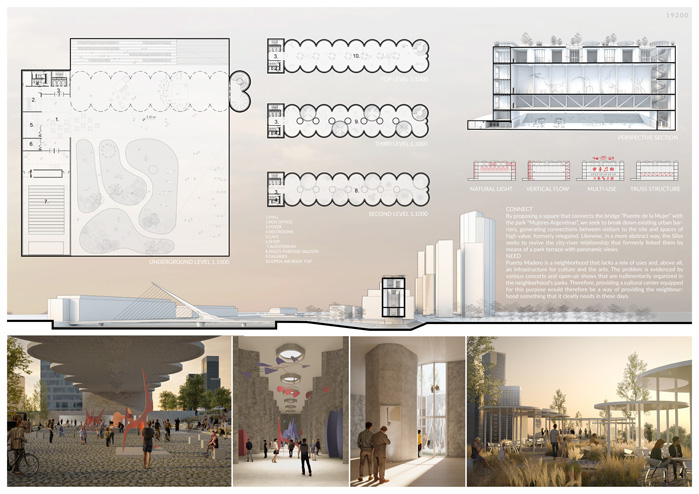
“Silo Center”
Liqun Zhao, Wanzhi Du, Jiale Ren
China
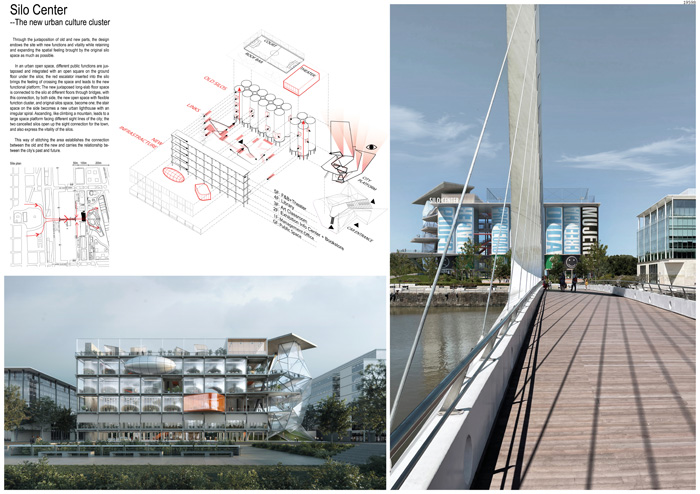

“Centerje”
Przemysław Ruta
Poland
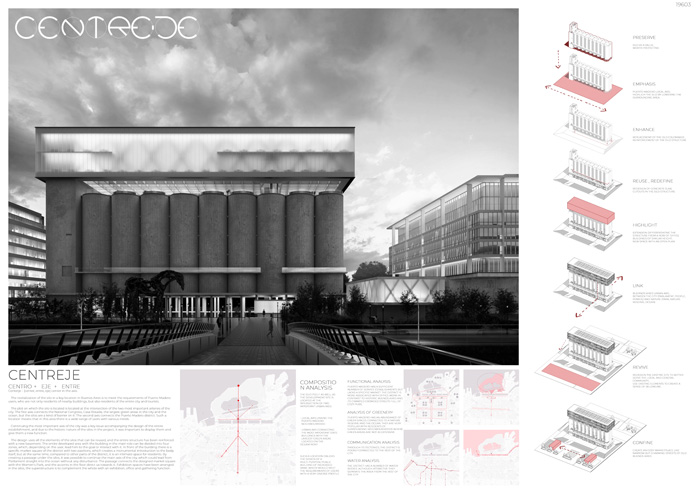
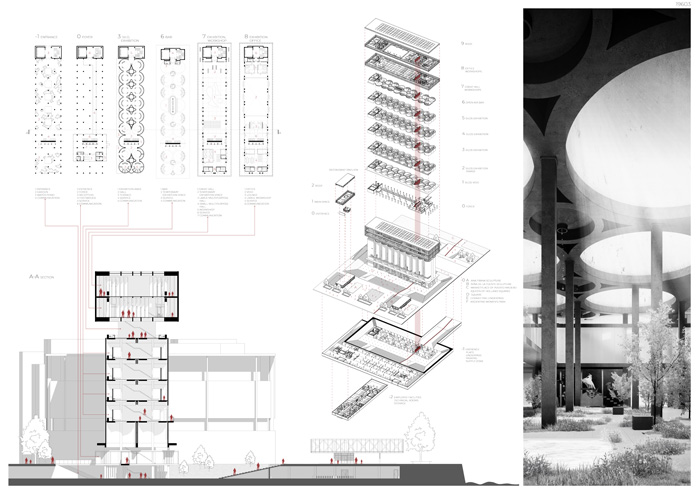
“Observatory of Change”
Antonio Max Cappella, Giorgio Barba
Italy

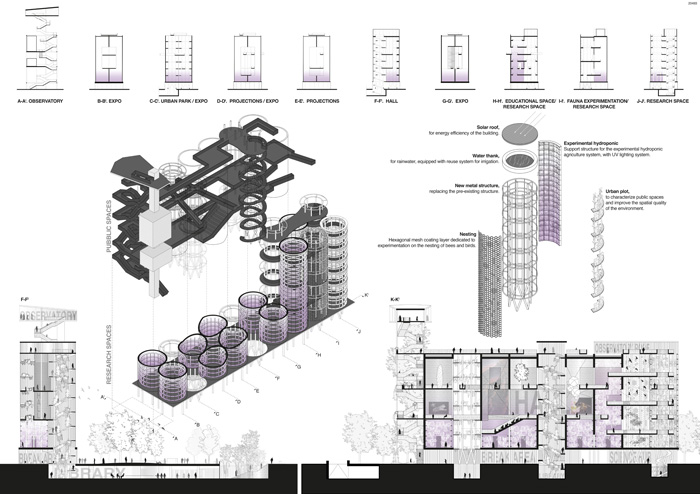
“GravityZone”
Gabriel Belli Butler, Stefano Rocchetti
United Kingdom
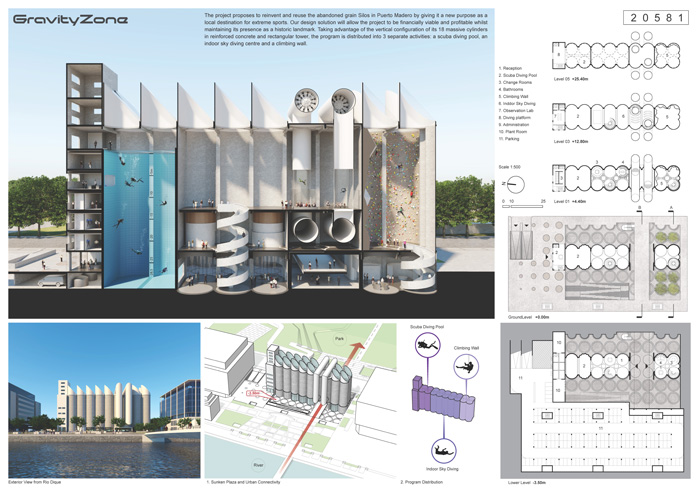

“Food Silos Madero – A natural born landmark from storage to a hybrid infrastructure exploring urban agriculture and food of the future”
Wolfgang Fischer, Julia Menz
Austria
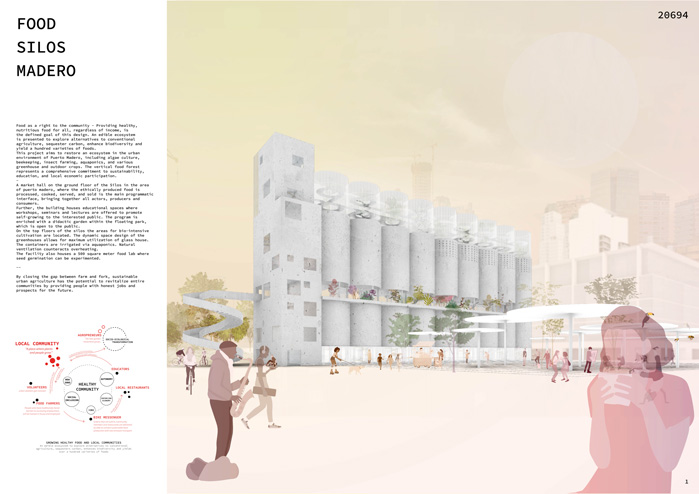

“The Sea, The Other, The Same.”
Andrew Song, Joshua Hsu
United States


FINALISTS
“Silos”
Paolo Burattini
Spain
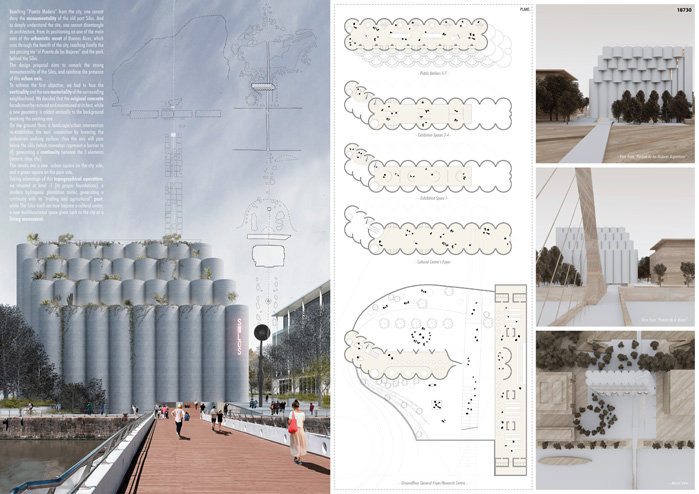

“Co-Silo”
Dhruv Bhatia, Sauhard Rana, Harsha Verma, Priyanshu Jangid, Subhasish Sahoo
India
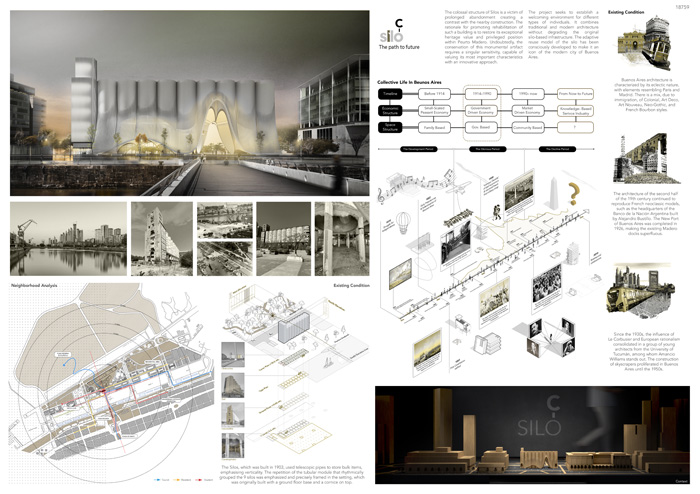
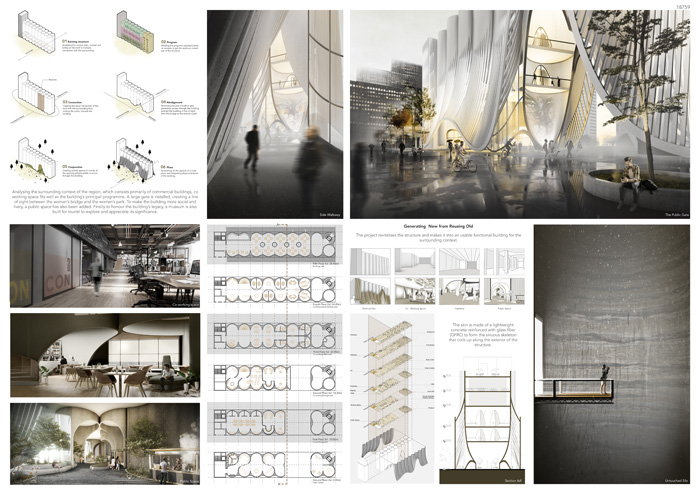
“Pabellón de las Mujeres”
Joaquín Pérez Grosso, Valentín Brügger, Alejandro Brunelli Giorgis
Argentina
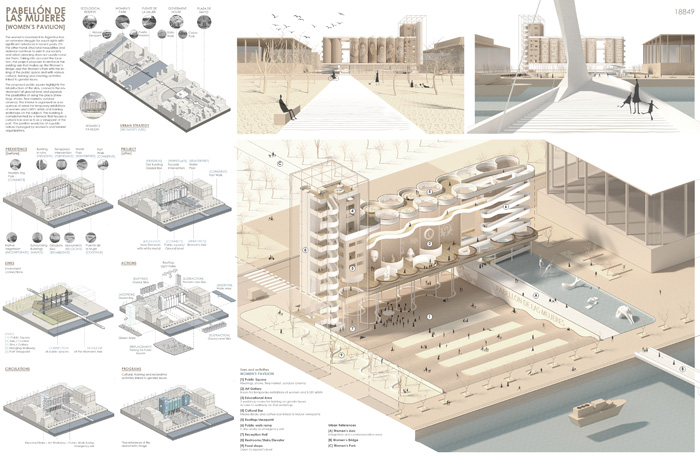
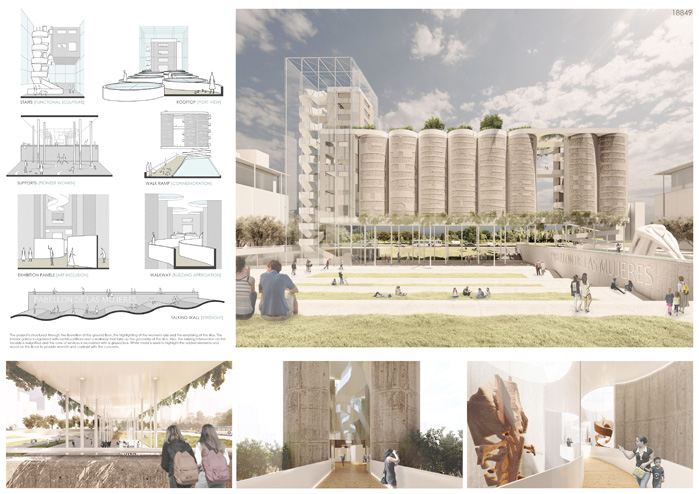
“Making Scenes”
Wenxin Li, Junjie Zhang
China
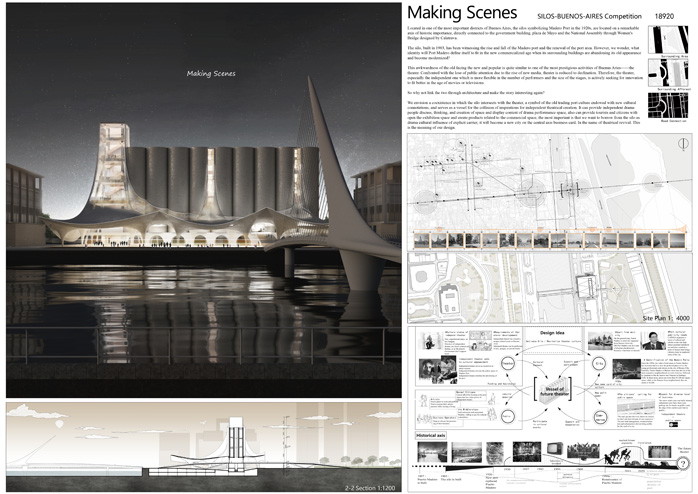
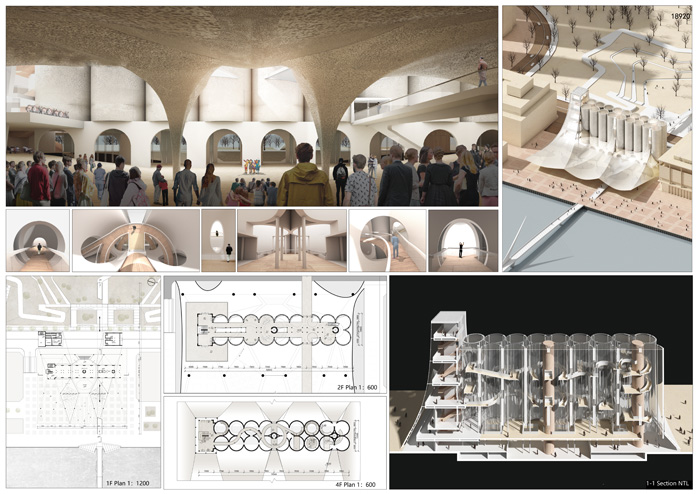
“Women’s House”
Luigi Saverio Pappalardo
Italy
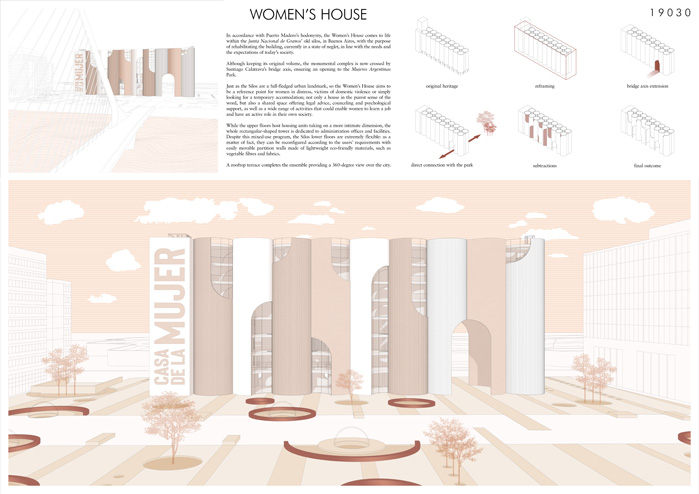

“Curva”
Guaen Lee, Alan Mello, Amanda Oliveira, Gabriela Zaruvne, Renata Leite, Mateus Tedeschi
Brazil
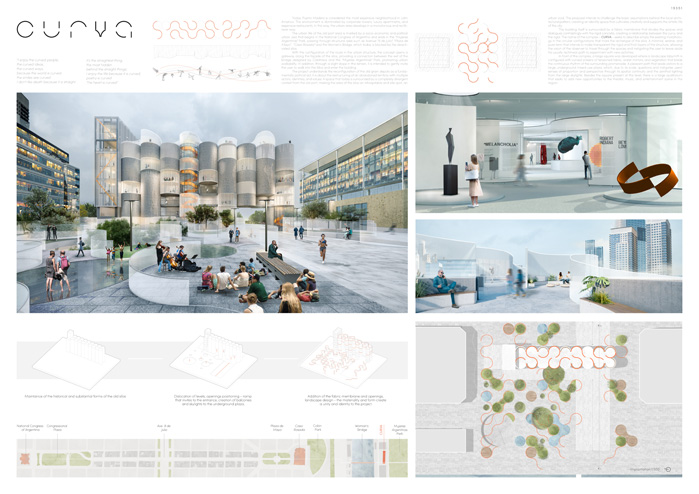
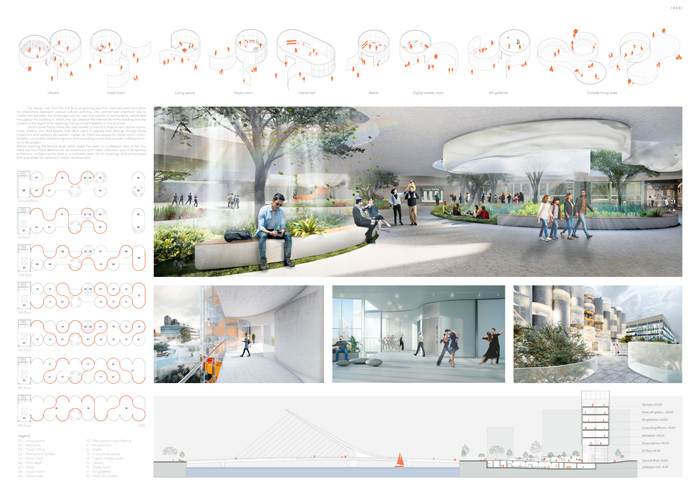
“The Silos Music Theatre”
Sin Yan Lee
Hong Kong
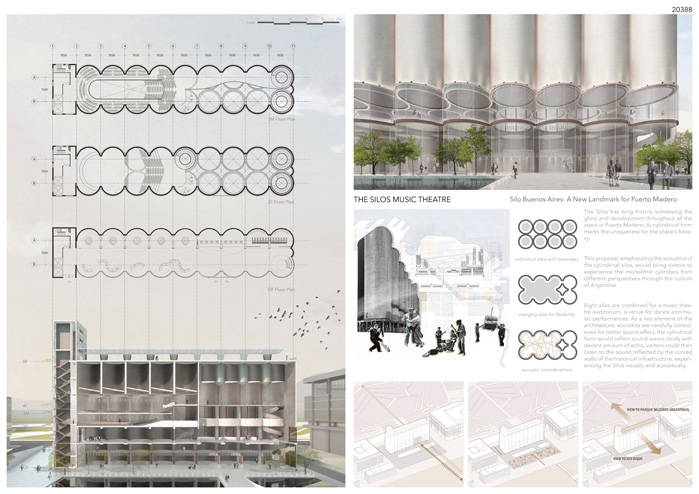
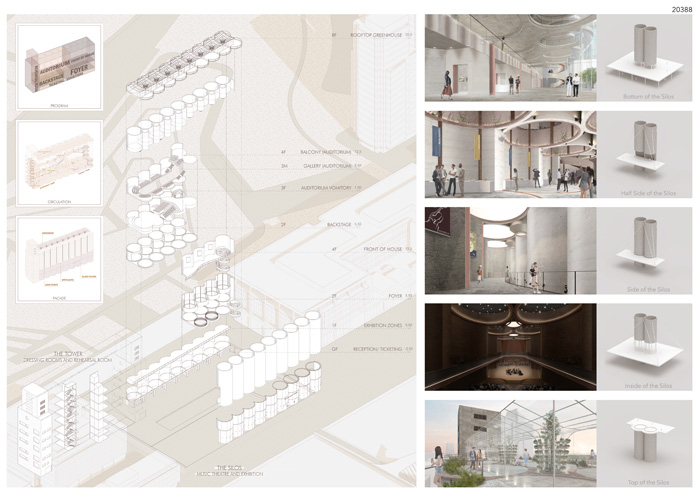
“BA Art Silos”
Shiyue Zhang
China
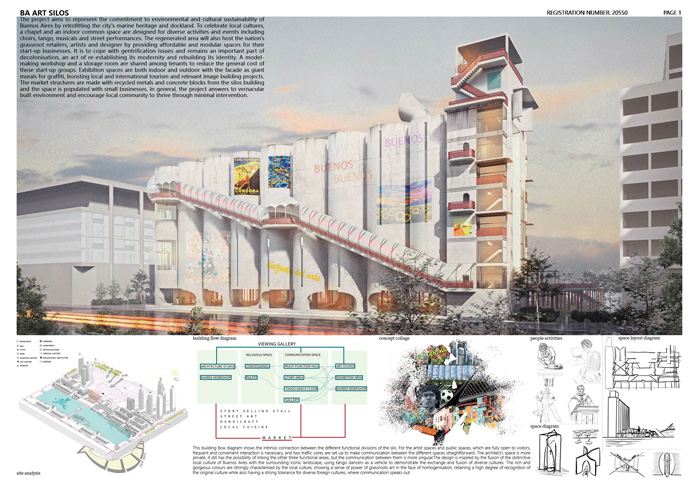

“Grow the Light”
Wenyu Huang, Jingwei You
China
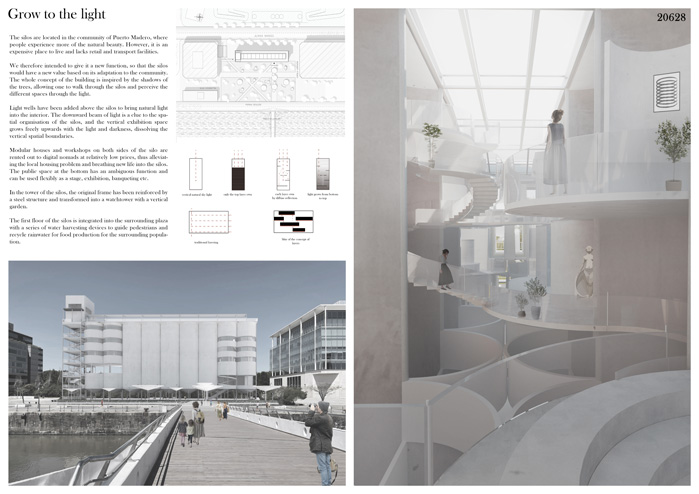
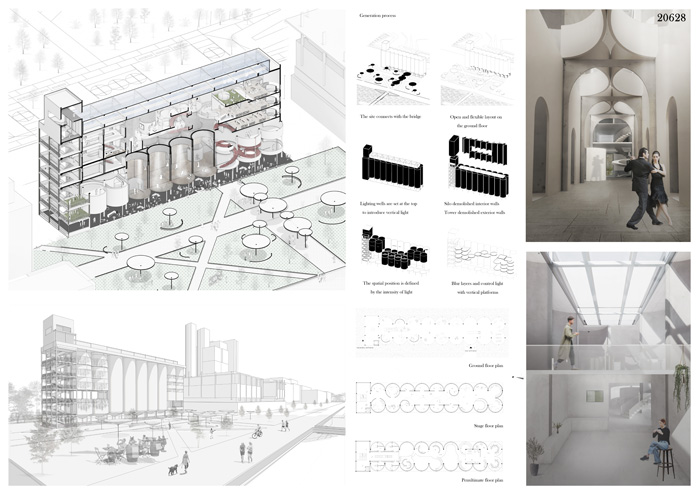
“Terra Arium”
Miguel Simões, Bojan Cirovic
Portugal, Serbia
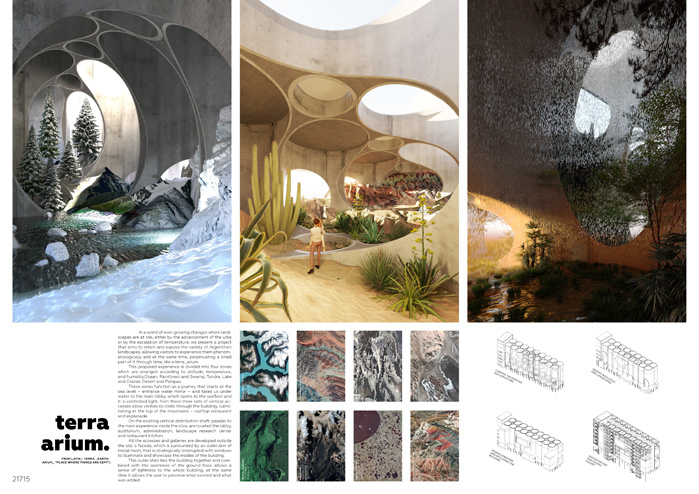
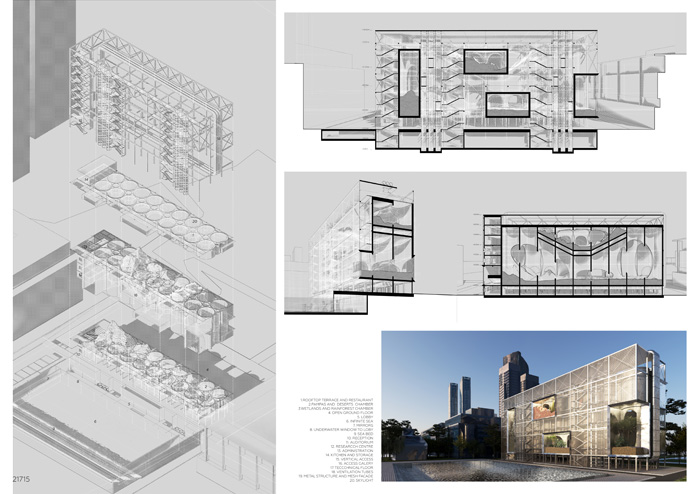
“S.I.L.O.S (State Institute of Leading Organic Studies)”
Agustín Bustamante Jara
Argentina
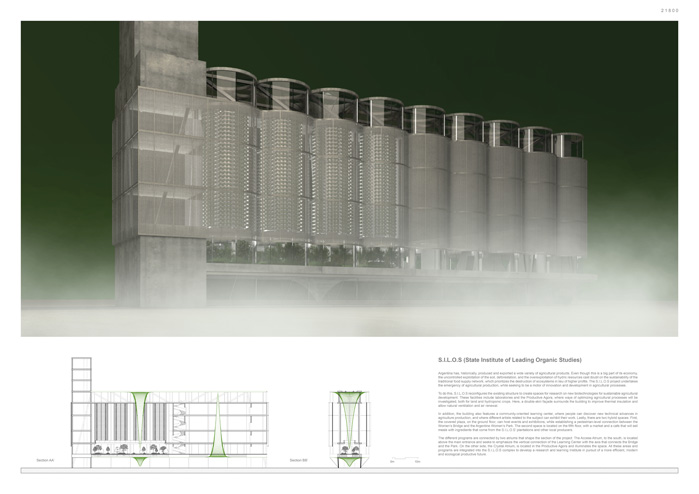
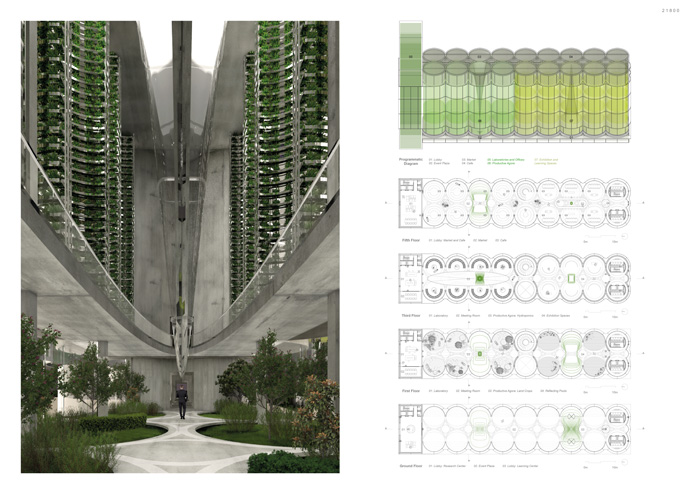
“Theatrical Urbanism”
Tianchen Xu, Meitong Liu, Fan Yu, Florian Rochereau, Joyce Chen, Yanni Zhao, Philip Vernon
China, France, United States
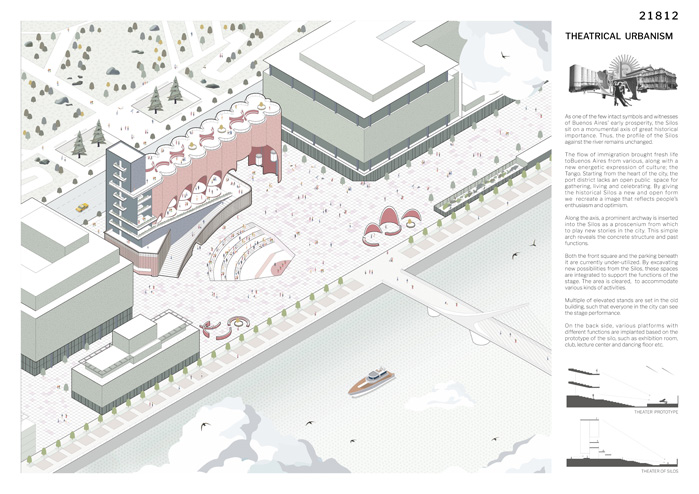

“Informal Library”
Henry Poma Candelario
Spain
