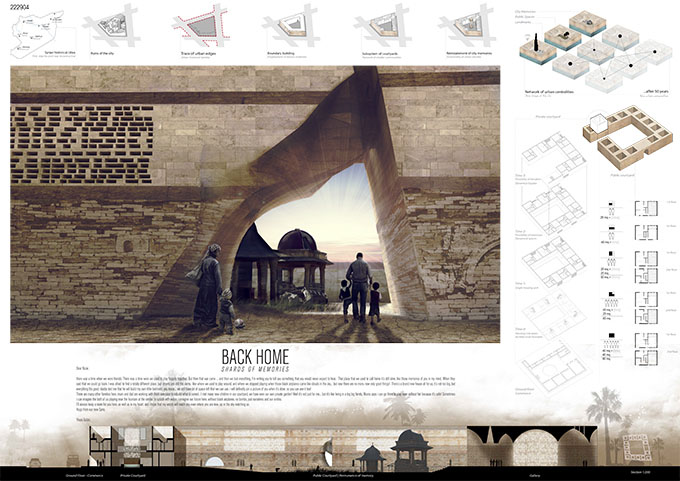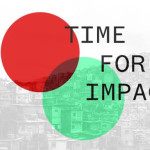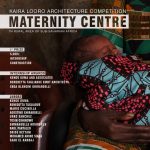Matterbetter has initiated Syria: Post-War Housing Competition for architectural students and professionals. Competition participants were asked to propose a solution for housing scarcity crisis, which will affect the country as more and more cities of the war-torn country will be freed and refugees will start to come back. Living conditions in the current refugee camps and temporary buildings across Europe and other countries are mostly inhuman, making refugees feel desperate, since there’s also nowhere to come back as the Syrian towns are in ruins, offering nothing to people who once lived there.
The vital part of the new housing concept should become a creation of such living conditions which will be attractive for once displaced Syrians to return. People, who spent years in temporary shelters and adapted buildings, will look for “solid ground” to begin a new life. New housing concept should be able to permanently accommodate people in need of a new home and become a new page in the history of Syria.
matterbetter has received 245 submissions. International Jury Board, which consisted from Urko Sanchez, Dick van Gameren, Felix Madrazo, Riccardo Luca Conti, Laurens Bekemans, Rune Asholt, Cristina Cassandra Murphy and Daria Polozkova, has selected the Winners and Honorable Mentions of the Syria: Post-War Housing Competition.
1st prize
Marta Gayoso, Alfredo De Luca, Elena Guidetti, Giulia Gorgo /Spain & Italy/
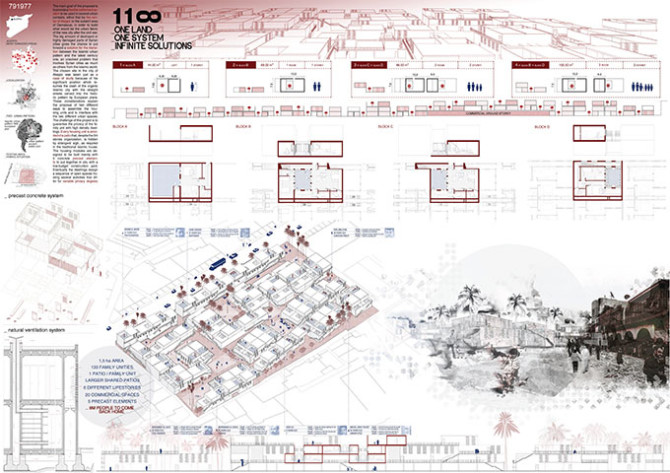
Deep and vindictive reflexion claiming the transition architecture between the ancient islamic urban pattern and the latest century one. The proposal is a flexible system and the resulting urban pattern works though the housing typology could be revised.
In depth research on the chosen case study. Flexibility reached with balanced modules. Study of construction materials and natural ventilation. Interesting idea to Introduce particular user’s needs. Not graphic as its best. Complete Project.
A project which is admirable for its in depth analyze of the local housing typologies, which are then re-designed for a modern life and today’s constructional regulations. The study on efficient building site organization is very relevant and interesting for the context the project is situated in. I think this is very wise starting point for the project. The design as well proves to be a logic outcome of this study. The project takes a clear stand in not reusing the debris and focuses on a prefab construction system. A system which is refined in the design by combining it with a solar chimney in order to enhance the inner climate without any complex ventilation systems. An interesting marriage of ancestral techniques and conventional industrial materials.
2nd prize
Laura Serrano Romero, Marina Sánchez Guzmán, Martti Antonio Oliva Koskela, Emin Bekmezci /Spain & Turkey/
Beautiful project. It offers solutions from a very detailed analysis of a real area of the city. Thus, the proposal chooses to rebuild carefully, without losing the values of the different layers of the existing plot and transforming the voids caused by war into new opportunities for common spaces. The result is very interesting, it creates friendly urban spaces, as well as some attractive housing typologies.
One of the few projects reaching a high level of urban reading. The image is capturing and shows the very thorough and detailed study of an existing urban situation and responds to this complex Syrian urban fabric with a honest architectural proposal. The design blends in the urban tissue and proposes modest adjustments which stands in relation to what is and is not destroyed. A project worth mentioning for its sensibilty and unpretentiousness.
3rd prize
Valerio Croci, Vincenzo Demasi, Fabrizio Esposito, Roberta D’Agrosa, Costanza Galli / Italy /
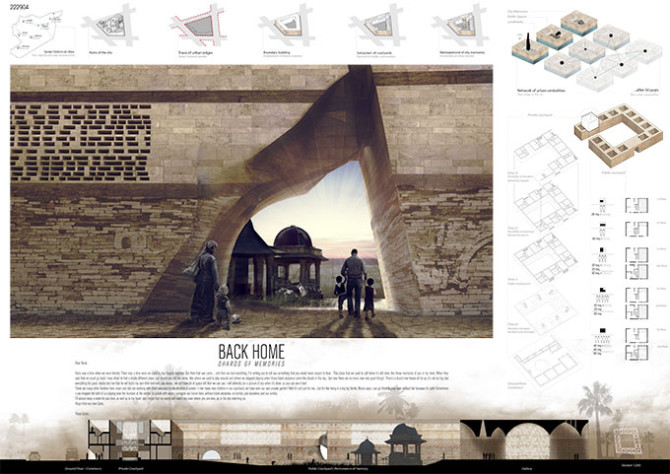
Recycling, rebuilding, rehousing is a project with a very clear concept. It is not the first time we see this concept about reusing all the rubble that lies in the street to create new houses. However, making space for new hoses at the same time as you build it is still a very important issue and this project takes it very seriously. The diagrams are conversing and together with the illustrations, it tells a story about using part of the old, to create a completely new place. In addition, doing this together gives it a new identity, not only as a building, but also between the people that came together to raise it.
This proposal is to mentioned for its visual impact and the story it wants to communicate. The intention of remembering and adapting is appreciated. Likewise, it is to be enjoyed the typology of patio houses where private and public spaces interact but do not overlap. The phasing of this idea is interesting as it provides a positive programmatic flexibility. Perhaps reading between the lines, there is a intuitive tendency of creating a fortress around lives: considering the brutality of this experience, it almost seems like the designer decides to erect walls around people’s life as to protect them from damage.

