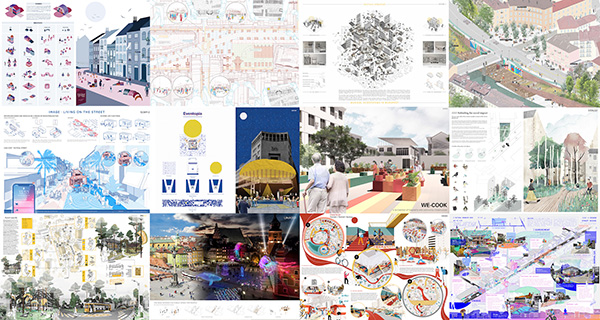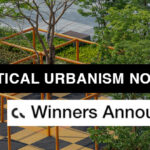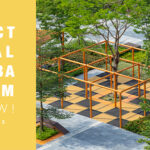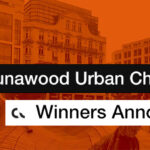TerraViva Competitions has officially released the complete list of winning projects of the design contest “Tactical Urbanism NOW”. The challenge of the competition, was to encourage participants to imagine a city where public space goes beyond the traditional conception of a park, a square or a street. The idea was to experiment with new urban scenarios able to promote social exchange, community activities and citizens’ interaction through the implementation of multifunctional designs.
Awarded projects were able to tackle worldwide urban issues in smart and creative ways, experimenting with innovative solutions capable of redefining the paradigm of contemporary public space.
Organized by TerraViva Competitions, in collaboration with Needle Agopuntura Urbana, the competition was open to students, architects, designers, artists, makers, activists and anyone interested in the transformation of the contemporary urban space.
The winners were selected by an international jury panel composed by:
– Paloma H. Ermakova (Stefano Boeri Architetti)
– Héctor Esrawe (Esrawe Studio)
– Patrizia Di Monte (GravalosDiMonte Arquitectos)
– Elena Barthel (Rural Studio)
– Richard Ingersoll (PoliMi)
– Emanuele Barili (ECÒL)
– Elisa C. Cattaneo (b.l.u.e.)
– Massimo Triches (Babau Bureau)
1st Prize
Project by: Nathalie Eldan, Victoria Sosolic
France
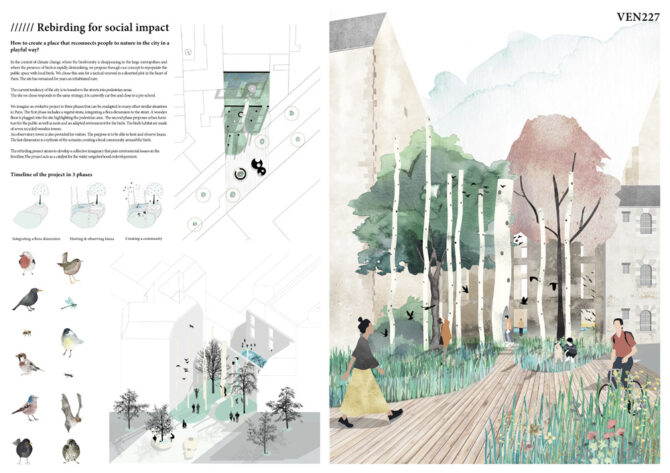
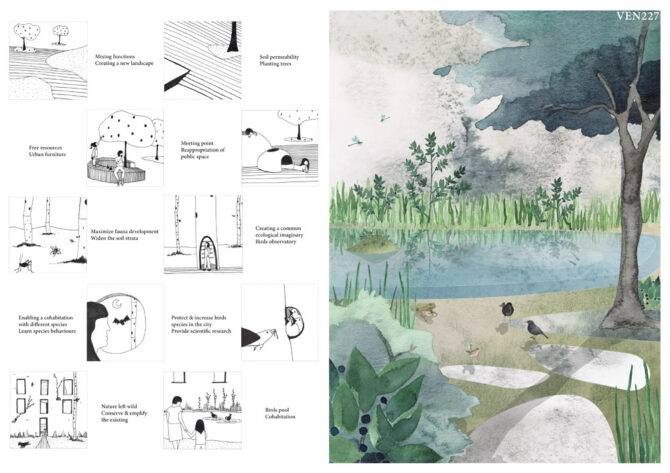
“Rebirding for social impact”
In the context of climate change, where the biodiversity is disappearing in the large metropolises and where the presence of birds is rapidly diminishing, we propose through our concept to repopulate the public space with local birds. We chose this axis for a tactical renewal in a deserted plot in the heart of Paris. The site has remained for years an inhabitated ruin.
The current tendency of the city is to transform the streets into pedestrian areas. The site we chose responds to the same strategy, it is currently car free and close to a pre-school.
We imagine an evolutive project in three phases that can be readapted in many other similar situations in Paris. The first phase includes a vegetal strata, integrating a flora dimension to the street. A wooden floor is plugged-into the site highlighting the pedestrian area. The second phase proposes urban furniture for the public as well as nests and an adapted environment for the birds. The birds habitat are made of seven recycled wooden towers. An observatory tower is also provided for visitors. The purpose is to be able to host and observe fauna. The last dimension is a sythesis of the scenario, creating a local community around the birds.
The rebirding project aimes to develop a collective imaginary that puts enviromental issues on the frontline. The project acts as a catalyst for the wider neignborhood redevelopement.
2nd Prize
Project by: Callum Skinner, Jia-Hao Yang, Stanley Smith
United Kingdom
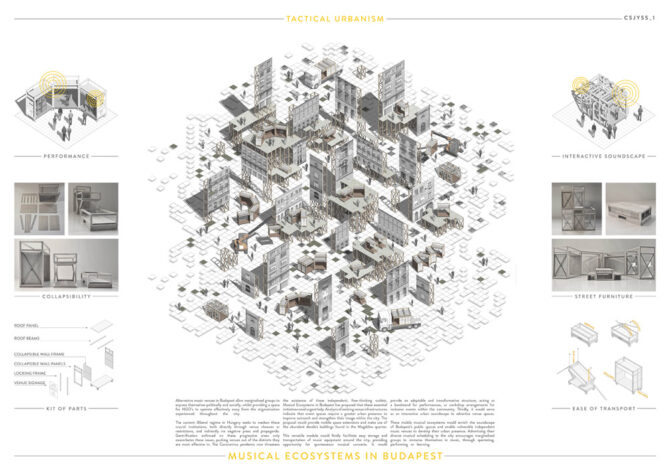
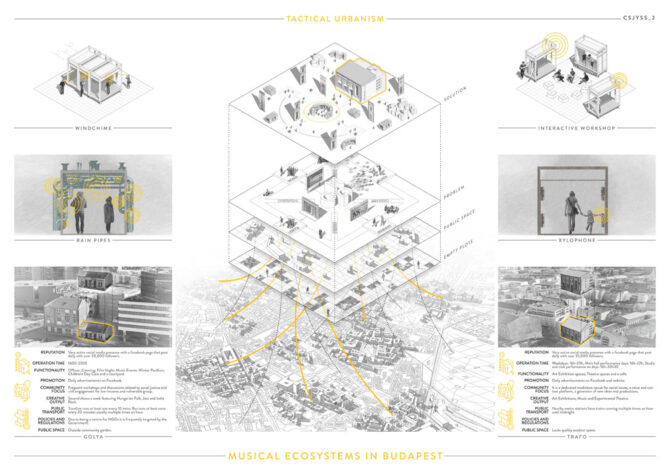
“Musical Ecosystems”
Alternative music venues in Budapest allow marginalised groups to express themselves politically and socially, whilst providing a space for NGO’s to operate effectively away from the stigmatisation experienced throughout the city.
The current illiberal regime in Hungary seeks to weaken these crucial institutions, both directly through venue closures or restrictions, and indirectly via negative press and propaganda. A rapid gentrification process throughout forward-thinking areas only exacerbates these issues, pushing venues out of the districts they are most effective in. The COVID-19 pandemic now threatens the existence of these independent, free-thinking outlets.
Musical Ecosystems in Budapest has proposed that these essential initiatives need urgent help. Analysis of existing venue infrastructures indicate that event spaces require a greater urban presence to improve outreach and strengthen their image within the city. The proposal would provide mobile space extensions and make use of the abundant derelict buildings found in the Magdolna quarter.
This versatile module would firstly facilitate easy storage and transportation of music equipment around the city, providing opportunity for spontaneous musical concerts. It would provide an adaptable and transformative structure, acting as a bandstand for performances, or to workshop arrangements for interactive events within the community. Thirdly, it would serve as an intuitive urban soundscape to advertise venue spaces.
These mobile musical ecosystems would enrich the soundscape of Budapest’s public spaces and enable vulnerable independent music venues develop their urban presence. Advertising their diverse musical scheduling to the city encourages marginalised groups to immerse themselves in music, through spectating, performing or learning.
3rd Prize
Project by: Lorenzo de Pascale, Loris Luigi Perillo
Italy
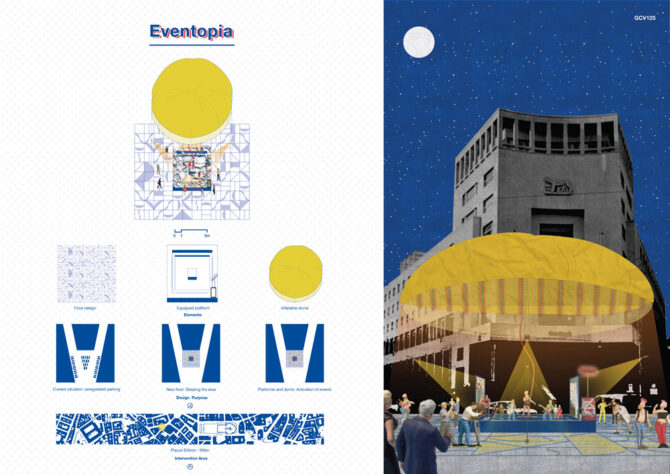
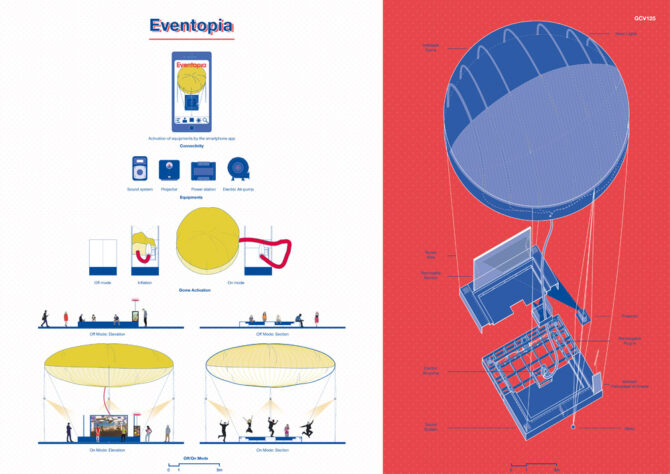
“Eventopia”
Milan is a city full of events. Events are extraordinary, transformative, evanescent. They turn on and off. Events are the new social ritual and they build the community.
Eventopia is the possibility to design public architectures for public events. With an app for smarthphone and a public monitor you can organize your event and report it on the public screen of Eventopia. Everyone is invited to participate! Personal performances, theatrical performances or improvised film projections: Eventopia is available to everyone and it’s ready to satisfy every kind of desire!
A platform full of technological equipment rests on a painted floor designing the intervention area. Sound systems, projectors, removable monitors. When Eventopia is activated, all its devices can be used and, if necessary, a magical plastic dome inflates electronically, transforming the spatial and lighting quality with its LED systems.
During the daylight, when Eventopia sleeps, Eventopia is a huge bench for the whole community, in a place in the center of Milan, Piazza Edison, now invaded by parked cars.
Its bright and reflective colors reveal its presence and importance. Eventopia is a new monument of the city, but an ironic one. You can sit on it, you can dance inside! You can use it however you want. It even has a power station to charge your electronic devices! Welcome dear Eventopia.
Golden Mention #1
Project by: Wei Xiao, Rachel Au-yeung
United States
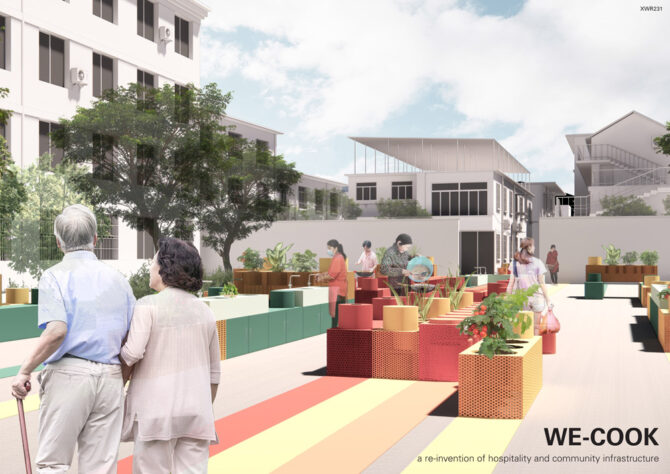
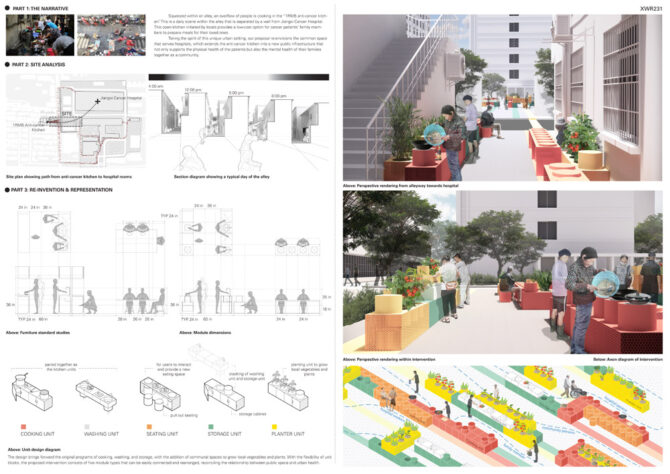
“We-Cook”
Squeezed within an alley, an overflow of people is cooking in the “1RMB anti-cancer kitchen”. This is a daily scene within the alley that is separated by a wall from Jiangxi Cancer Hospital. This open kitchen initiated by locals provides a low-cost option for cancer patients’ family members to prepare meals for their loved ones.
Taking the spirit of this unique urban setting, our proposal re-envisions the common space that serves hospitals, which extends the anti-cancer kitchen into a new public infrastructure that not only supports the physical health of the patients but also the mental health of their families together as a community.
Our proposal breaks through the wall that separates the hospital and alley, inserting a system of units that create a new anti-cancer kitchen. The modular design brings forward the original programs of cooking, washing, and storage, with the addition of communal spaces to grow local vegetables and plants. With the flexibility of unit blocks, the proposed intervention consists of five module types that can be easily connected and rearranged, reconciling the relationship between public space and urban health.
No longer needing to detour around the wall, the core units: cooking unit and washing station work as a pair for the patient’s family members to arrive to prepare meals and send the meals to the hospital rooms. Furthermore, the vibrant colors and formation of the units enliven the interaction between the users, introducing a new form of public space for the hospital community: the WE-COOK space.
Golden Mention #2
Project by: Giacomo Caputo
Italy
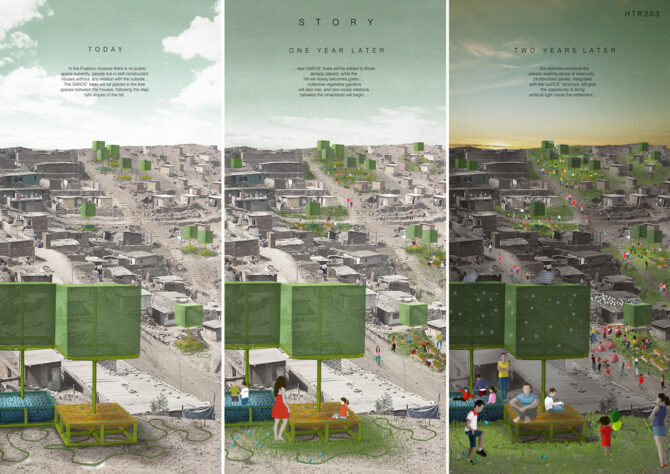
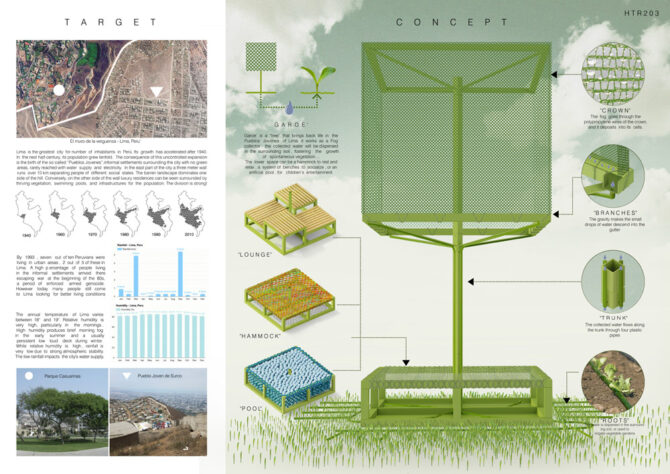
“Garoé”
…In the placid town of San Andrés in El Hierro is where the legendary El Garoé once stood. It was a tree that gave life to the whole island…
Lima is the greatest city for number of inhabitants in Perù. Its growth has accelerated after 1940. In the next half-century, its population grew tenfold. The consequence of this uncontrolled expansion is the birth of the so called “Pueblos Jovenes”, informal settlements surrounding the city with no green areas and rarely reached with water supply and electricity. In the east part of the city a three meter wall runs over 10 km separating people of different social states. The barren landscape dominates one side of the wall. Conversely, on the other side of the wall luxury residences surrounded by thriving vegetation, as well as swimming pools, high rises and many infrastructures for the population. The division is strong!
GAROE’ is a tree that brings back life in the Pueblos Jovenes of Lima. It works as a Fog collector: taking advantage of the cloudy weather of Lima, the polypropylene nets of the “crown” collect the water. Its “roots” made of plastic pipes disperse the water in the surrounding soil, fostering the growth of spontaneous vegetation. The hill will slowly become green, collective vegetable gardens will also rise, and new social relations between its inhabitants will begin.
Honorable Mention
Project by: Kai Wang, Haojun Yan, Yihui Mai, Wen OuYang
United States
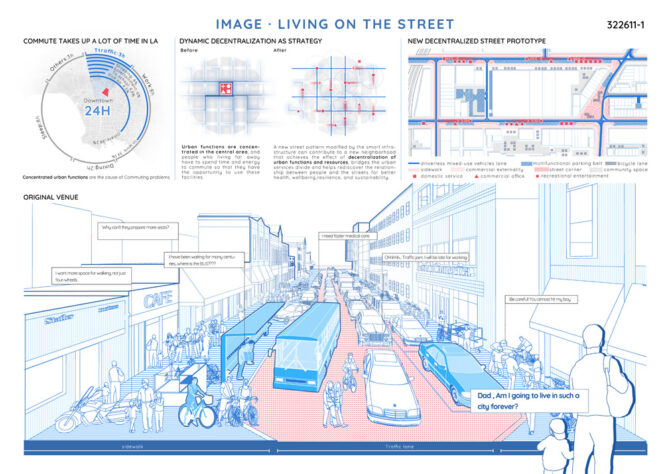
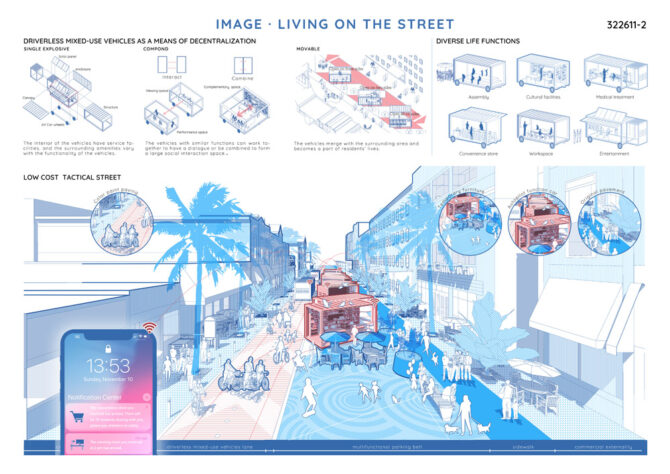
“Living On The Street”
Los Angeles, struggling with its heavy traffic congestion, is going to face another issue. Since the outbreak of the pandemic, the demand for containers in Los Angeles is going to hit a historic record. As the socio-economic recovery continues and the epidemic becomes more normalized, the surplus of containers is likely to increase the social and environmental burden on the local community.
To avoid the secondary “congestion”, we make full use of the potential mobility and flexibility of containers to form a resilient and smart infrastructure to serve Los Angeles’ neighborhoods, not only providing more amenity and public services such as offices, businesses, leisure and health care but also making them more variable: Each resident can adjust the containers to their own needs and the community can use them to enclose the space they need to held events. This could enhance the living nature of community streets and encourages people to live in the street. Besides, the container can be further developed as public transport for necessary long-distance commuting, thus freeing up the road and providing safer and more attractive walking and cycling spaces for residents.
This mechanism hopes to make each neighborhood a relatively independent and resilient organism while reducing people’s reliance on centralized services and facilities in the city center, achieving truly decentralization effect in a bottom-up manner, ultimately reducing the differences in quality of life brought about by the disparity between rich and poor in different areas, and promoting equality, freedom, and justice in social life.
Honorable Mention
Project by: Ezgi Umut Türkoğlu, Gizem Altan
Turkey

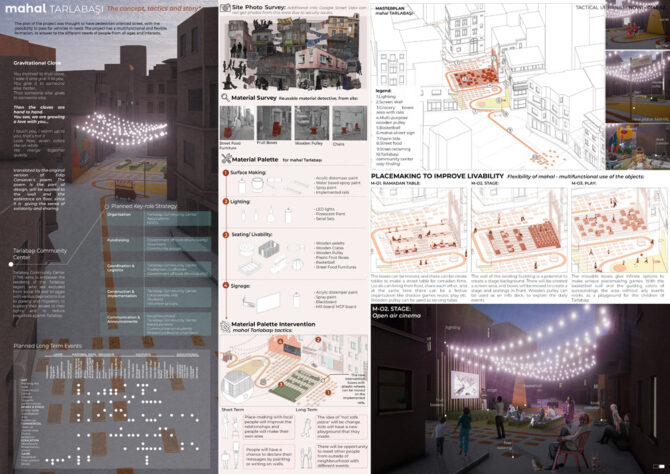
“Mahal Tarlabaşı”
Mahal TARLABAŞI is an İstanbul based project which aims to prevent the social segregation of the Tarlabaşı neighbourhood and the stigmas for it, by increasing the attraction and the activities in the area. The area is mostly residential, mixed-use areas with shops on the ground floor, hosting low-income population, mostly migrants.
Due to the government’s disputed gentrification project, the area today has been left alone with old buildings of “broken windows”. People have now negative prejudices about Tarlabaşi.
Inferences of analysis shows that local people need more qualified and safe spaces for gathering, for their children and their social lives.
The goal of the project is to provide a new livable space. The implementation process: surface making by using colors, lighting the area and using low cost materials easily found in the streets. The urban furniture will be held by locals in order to involve them in the process and to increase the participation with a sense of belonging. Tarlabaşı Community Center has been thought to play a key role in organizing this both short and long term processes. Over time the idea of a “not safe place” will be changed. The possible events taking place here will create new opportunities for people to meet and socialize. The project has been thought as a multifunctional and flexible concept, able to answer to the different needs of people from all ages and interests.
Honorable Mention
Project by: Chiara Torregrossa, Beatrice Balducci
Italy
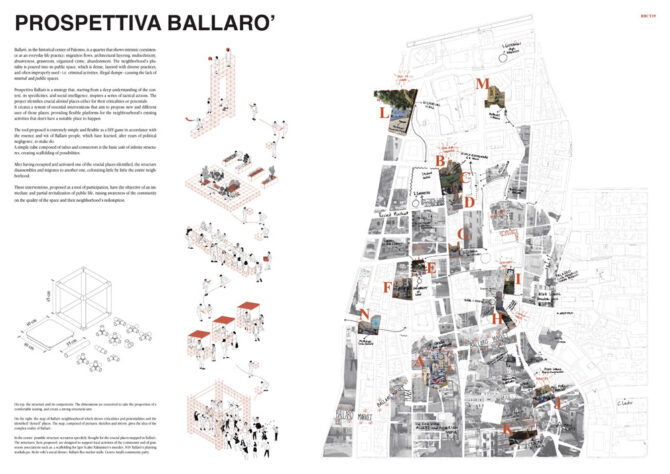

“Prospettiva Ballarò”
Ballarò, in the historical center of Palermo, is a quarter that shows intrinsic coexistence as an everyday life practice: migration flows, architectural layering, multiethnicity, abusiveness, grassroots, organized crime, abandonment. The neighborhood’s plurality is poured into its public space, which is dense, layered with diverse practices, and often improperly used – i.e. criminal activities, illegal dumps – causing the lack of neutral and public spaces.
Prospettiva Ballarò is a strategy that, starting from a deep understanding of the context, its specificities, and social intelligence, inspires a series of tactical actions. The project identifies crucial denied places either for their criticalities or potentials. It creates a system of essential interventions that aim to propose new and different uses of those places, providing flexible platforms for the neighbourhood’s existing activities that don’t have a suitable place to happen.
The tool proposed is extremely simple and flexible as a DIY game in accordance with the essence and wit of Ballarò people, which have learned, after years of political negligence, to make do. A simple cube composed of tubes and connectors is the basic unit of infinite structures, creating scaffolding of possibilities. After having occupied and activated one of the crucial places identified, the structure disassembles and migrates to another one, colonizing little by little the entire neighborhood.
These interventions, proposed as a tool of participation, have the objective of an immediate and partial revitalization of public life, raising awareness of the community on the quality of the space and their neighborhood’s redemption.
Honorable Mention
Project by: Sarah Mui, Alan Cheung, Garrick Chan, Ryan Tung, Daisy Ng
Hong Kong
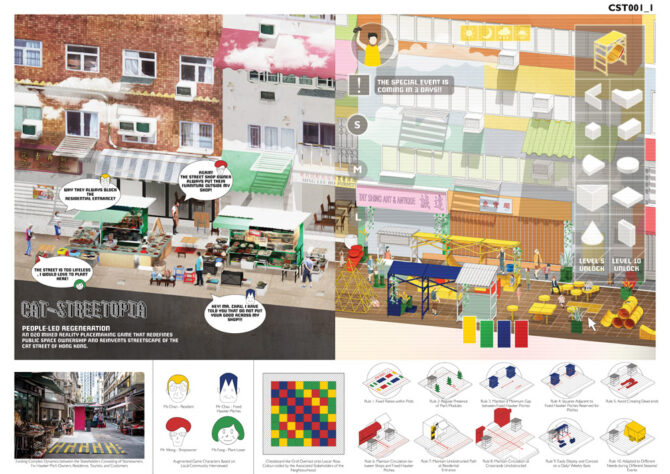
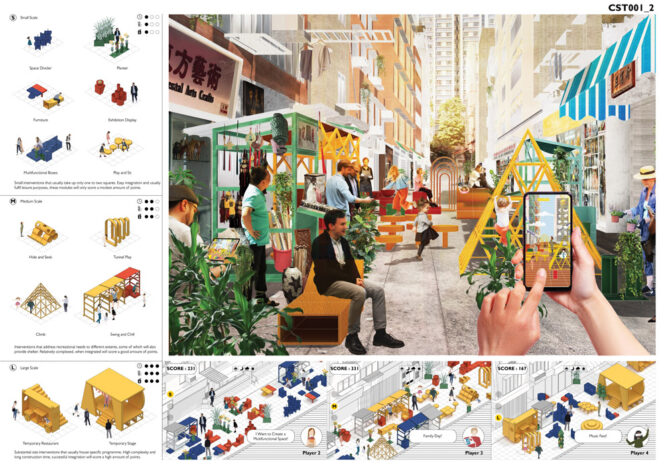
“Cat-Streetopia”
If streetscape is played rather than planned, can we encourage a wider community to participate in improving their neighbourhood? Once a blooming antique community in Hong Kong, Lascar Row, a.k.a. Cat Street, has struggled to maintain its popularity with its sole dependence on tourists and detached local relevance. Cat-streetopia is an O2O placemaking framework that redefines public space ownership and reinvents streetscape to consolidate the neighbourhood’s identity utilising a mixed reality gaming model. It encourages community engagement from the planning to execution of neighbourhood enhancement through tactical urbanism.
Cat-streetopia promotes people-led regeneration of the neighbourhood through community principles and design modules. Players can reconfigure Lascar Row’s streetscape by creating unique and flexible street furniture and arrangements. Proposal scoring the highest points in each month will be realised.
Principles: through interviews and surveys, we mapped the dynamics between various stakeholders of Lascar Row and translated them into principles that score the viability of players’ proposals in meeting these complex needs. Local stories are retold indirectly through these principles.
Design Modules: the modules are flexible structures that can be configured freely: on their own; with existing structures; or between modules, allowing players maximum flexibility to design their vision. New relevance can be built through gaming.
Mixed Reality: players can go to Lascar Row to virtually placed their proposal on site, prompting interactions from local characters from the augmented neighbourhood.
Longevity: the longevity of gameplay is ensured through patch-ups with new modules and event- based themes, revitalising the physical streetscape eventually.
Honorable Mention
Project by: Malena Blanco, Carolina Guerra, Santiago Hernández, Hanyoung Lee
Argentina – South Korea
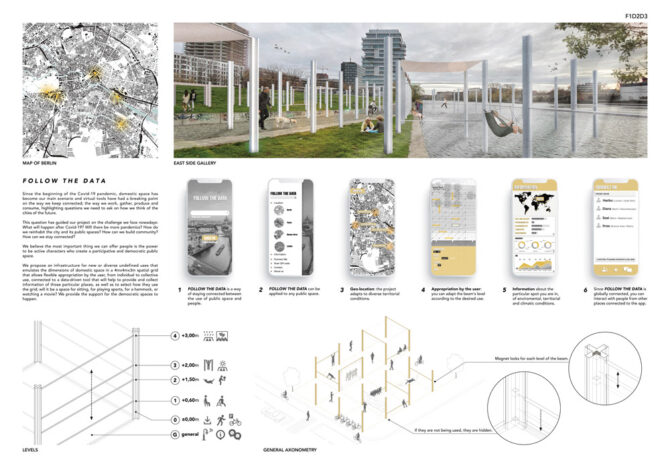
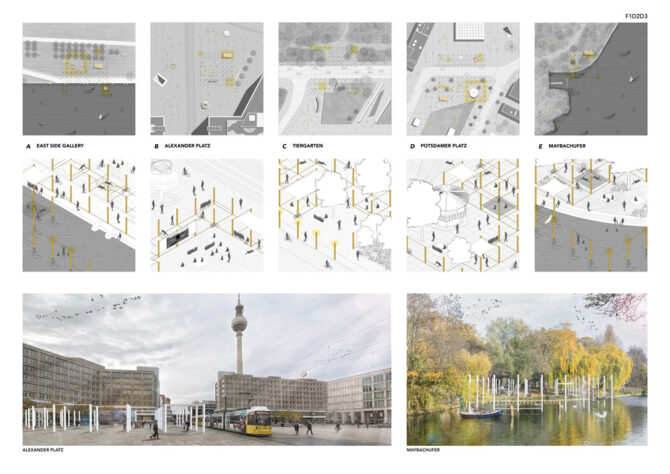
“Follow the Data”
Since the beginning of the Covid-19 pandemic, domestic space has become our main scenario and virtual tools have had a breaking point on the way we keep connected; the way we work, gather, produce and consume, highlighting questions we need to ask on how we think of the cities of the future.
This question has guided our project on the challenge we face nowadays: What will happen after Covid-19? Will there be more pandemics? How do we re-inhabit the city and its public spaces? How can we build community? How can we stay connected?
We believe the most important thing we can offer people is the power to be active characters who create a participative and democratic public space.
We propose an infrastructure for new or diverse undefined uses that emulates the dimensions of domestic space in a 4mx4mx3m spatial grid that allows flexible appropriation by the user, from individual to collective use, connected to a data-driven tool that will help to provide and collect information of those particular places, as well as to select how they use the grid; will it be a space for sitting, for playing sports, for a hammock, or watching a movie? We provide the support for the democratic spaces to happen.
Honorable Mention
Project by: Emma Neri
Italy
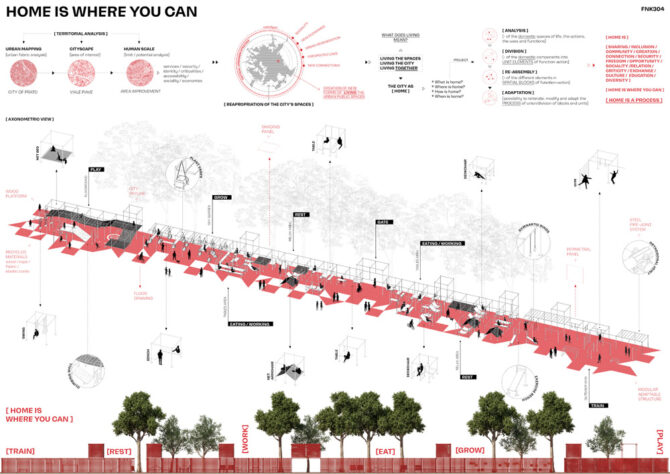
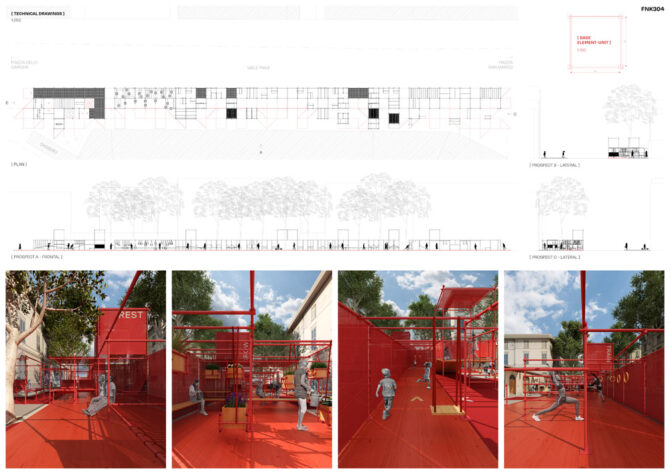
“Home is where you can”
The project is a temporary representation of the concept of living. It’s an exploration on the intersections between the urban and the domestic living; an attempt to give an answer to some of the queries connected to these and to create a new form of living the urban public space.
What does living mean? When do I live? How do I live? Where do I live? In a home? And so, what is a home? When is it that I am home? Where is my home? How is my home?
The temporary urban installation takes place in Viale Piave, in the historic centre of the city of Prato. This area, despite its position, is crossed by a large amount of traffic; the aim of the project is to transform the street’s portion destined to car parking into a livable urban space, while creating a new pedestrial connector with the surroundings.
The project’s core operation is the analysis of the domestic spaces of life, their functions, uses and actions. These are then divided in unit-elements, and subsequently re-assembled and clustered in spatial blocks of function-action. The blocks compose the project, which is made with a modular structure and recycled materials, that allow its modification, adaptation and repetition. The house becomes an undetermined process, in constant evolution. A unitary red organism, attached and connected to the city.
Home is where you can grow, play, train, eat, work, rest. Home is inclusion, sharing, opportunity, connection, socialization, freedom, creation, criticity, relation, culture, education, diversity, exchange, security and community. Home is a process.
Honorable Mention
Project by: Chong Jun Qiang, Neoh Jia Wen, Tan Chee Siang, Ang Wei Yi
Singapore – Malaysia

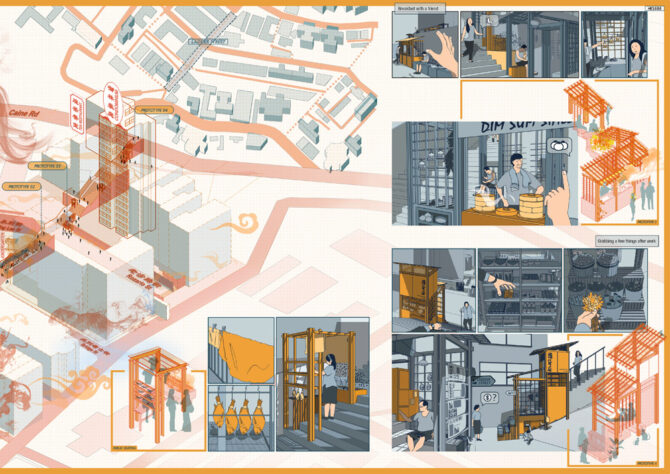
“Ladder Street Revitalization”
Hong Kong’s mountainous geography forces the urban designers to employ staircases throughout the city. The combination of big city blocks and staircases leave little public space for the inhabitants of Hong Kong. On the surface, Ladder Street Hong Kong is a flight of stairs that connects Hollywood Road to U-Lam Terrace. But the necessity of staircases further erodes possibilities of public space for the people of Hong Kong.
Our interventions aim to revitalise underused parts of ladder street by creating pockets of intimate moments. The design of the interventions is based on texts from Jane Jacobs, William Whyte and Kevin Lynch, deriving 3 design strategies for our architectural interventions – Scale, Landmark and Seating & Shade.
Ladder street was an opportunity to allow the public to celebrate public spaces in Hong Kong. The interventions correspond to 4 site-specific activities along Ladder Street – religious procession, children’s playground, street food and convenience store. Public spaces are often used by residents as hanging laundry and drying preserved food (on woven bamboo trays) on public fixtures. Hence, the detailing of each intervention experiments with the act of hanging daily objects as a celebration of a cultural phenomenon.
Ladder street, Hong Kong, is a missed opportunity to experiment fragmenting public spaces into different levels and attempt to connect them. With public spaces so precious and staircases rampant due to the geography of Hong Kong, perhaps it is time to start exploring staircases as potential public spaces and implementing these design interventions throughout Hong Kong Staircases.
Honorable Mention
Project by: Einat Lubliner, Palvasha Sophia Khan, Yile Xu
Israel – United States – China
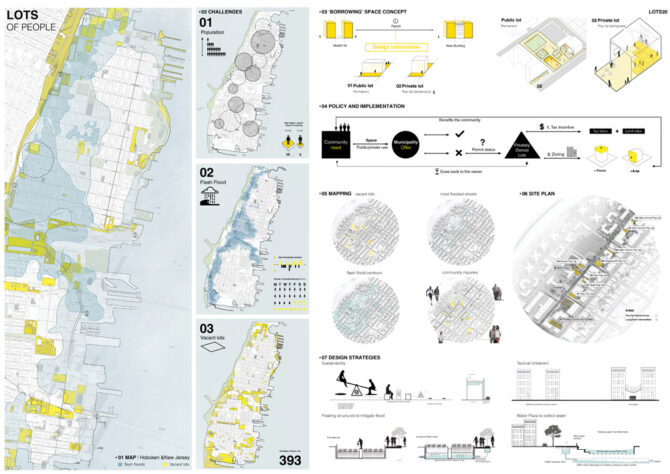
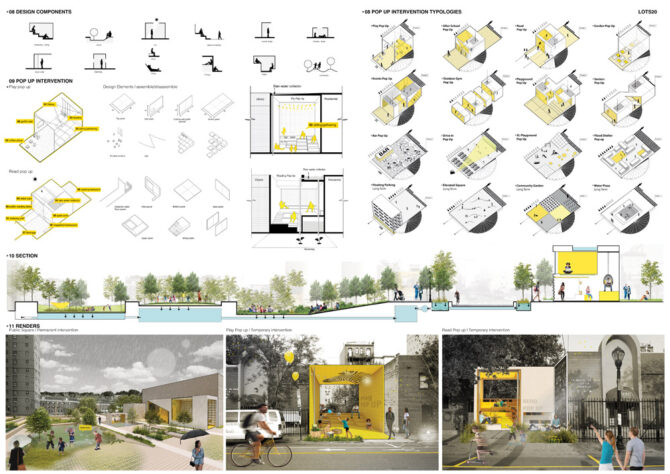
“Lots of People”
This project attempts to challenge Hoboken’s repeating pattern of unutilized lots in the city fabric and address the shortage of public space the city is facing due to massive developments and increases in population – all while addressing the severe environmental challenge of flash floods due to the low-lying geographical location of the city. Introducing a smart model of “Borrowing Space Concept” addresses these vacant lots (393!) within the dense city by encouraging public-private partnerships to benefit the locals. Leveraging timeframes (scope) of vacant lots till they obtain permits, allow a sizable amount of temporary public spaces – ‘Pop-ups’ to be allocated to benefit the needs of the community.
Through tactical urbanism interventions, temporary community pop-up spaces are designed on privately-owned lots to collect water for irrigation and reuse, while providing much needed amenities for the community. On the public lots, semi-permanent spaces are designed to provide an infrastructure to mitigate the flash floods problem, with interventions such as water plaza, street canals, and establishing a connection to the city drainage system. Through tax incentive-based policy facilitated by the platform, the municipality can provide diverse ‘Pop-ups’ spaces for the community within the existing built fabric.
The new interventions and their design derive from the context and the local community needs in their respective neighborhoods. Using private entities for public good has the opportunity to provide quality public spaces, promote sustainable design, and give equal resources to the diverse communities within the city.
Honorable Mention
Project by: Marco Conti, Francesca Conti, Marco Maiello
Italy
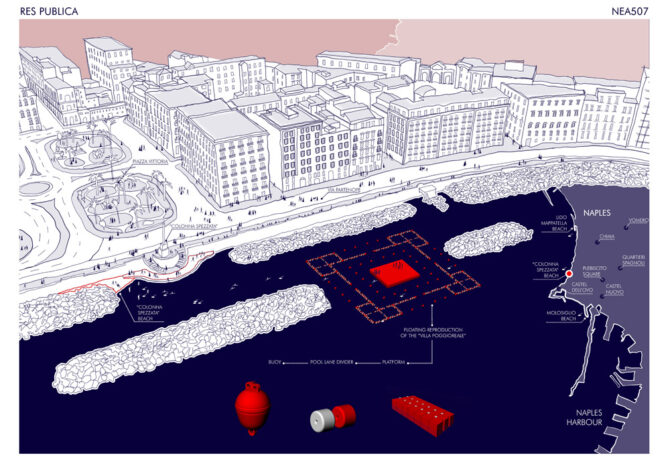
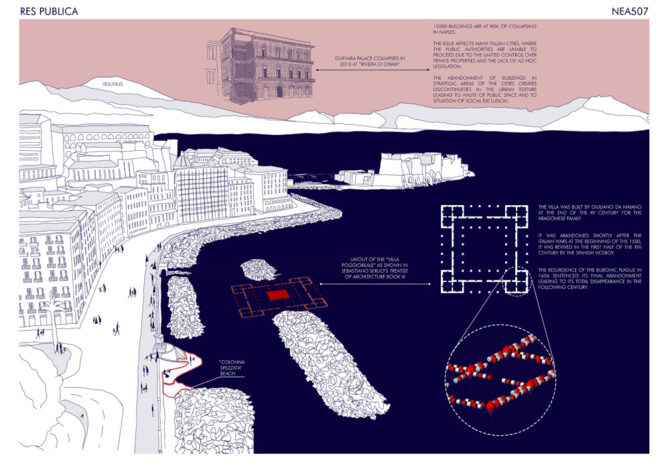
“Res Publica”
The historical centre of Naples is Unesco Heritage since 1995. Its districts are distinguished by an architectural variety and a vitality typically Neapolitan, the result of a controversial relationship between public planning and personal initiatives.
It is estimated that, in Naples alone, around 12,000 buildings are at risk of collapsing, most of them belonging to private owners. Amongst the potential causes: negligence, lack of control, unauthorised construction and insufficient maintenance.
How might we define the boundary between public control and personal freedom to establish a dialogue between the people and the institutions?
A strategy is to raise awareness on the loss of the heritage through the revival of lost architecture by giving it back to the city. The proposal involves the reinterpretation of the layout of the “Villa di Poggioreale”, a masterpiece of the Neapolitan renaissance lost following centuries of abandonment.
The harbour is the urban element selected as a stage for the installation. The small beach of the “Colonna Spezzata” is a tiny strip of land barely considered, that thanks to this intervention becomes an ideal viewing point and the place of contact between the city and the sea.
The buoys, easy to find and cheap, guarantee the required design freedom and they are a flexible tool for similar future performances. The proposal performs a double tactical urbanism aiming to safeguard the architectural heritage at risk while, simultaneously, motivating more people to experience an unappreciated space. A city that keeps opening itself to the sea and preserves its past.
Honorable Mention
Project by: Dren Begolli, Edona Murseli, Ferat Mustafa, Genc Blakaj, Vjollca Podvorica, Vlera Serhati
Kosovo
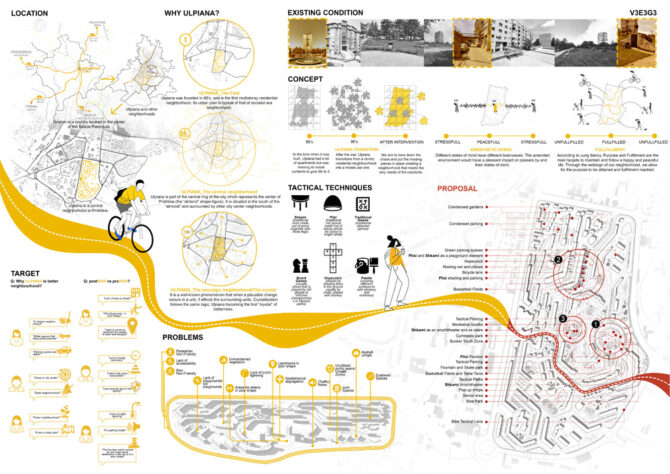
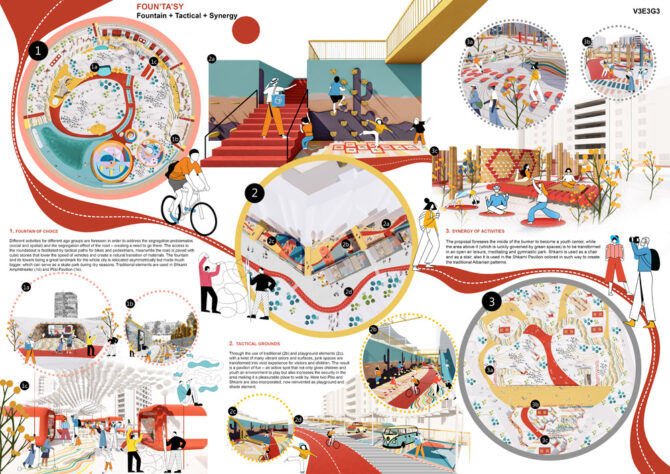
“Foun’Ta’Sy”
Ulpiana is the first multi-storey residential neighbourhood in Prishtina. It was built in the 60s and it is one of the best examples of the socialist-modernism urban design and architecture. Its urban plan is eminent to this day. The neighbourhood is characterized by mostly five storey buildings, large green areas and landmark towers, circling a fountain, which are very important for our collective memory. However, today Ulpiana finds itself being inaccessible for everyone. Political, economic and social changes during preWAR, WAR and postWAR periods, have left their mark on the urban fabric of the neighbourhood creating incoherent spaces and pathway gaps.
The potential is high for the entire neighbourhood regeneration, however three specific locations have been chosen to illustrate the planned interventions. The fountain area, the bunker and a typical urban void / junk space have been transformed and enriched with content that brings dynamics and identity to these public spaces and activate the social interactions within. Our FOUN’TA’SY celebrates this playfulness through the use of the typical Albanian culture elements such as: Plisi (traditional hat) in The Plisi Pavilions in Fountain of Choice and Tactical Grounds, and Shkami (traditional chair) that is found abundantly in different parts of the project. Similar interventions could encompass the whole of Ulpiana, and outspread to the adjacent city centre neighbourhoods as well..
Aptly, Ulpiana is to become accessible for everyone, a friendly neighbourhood for the community and a spirited habitat for the sportsmen, the elderly, children and families at large.

