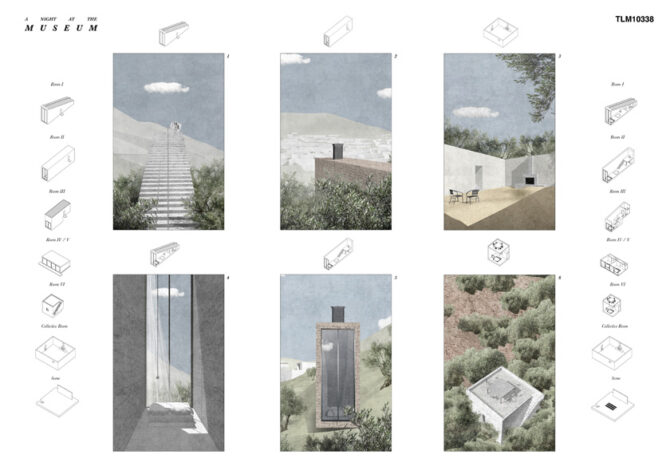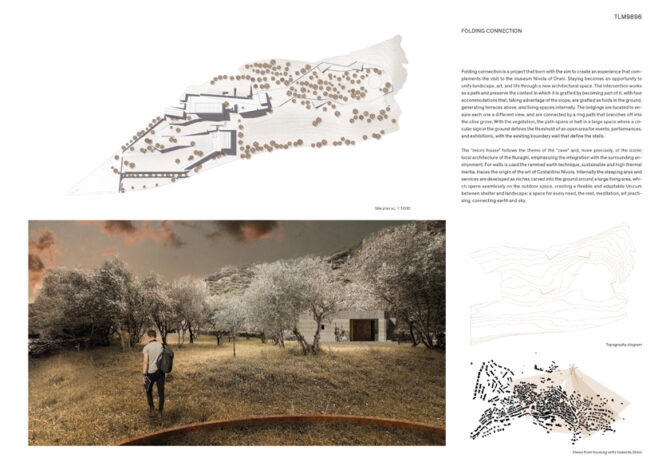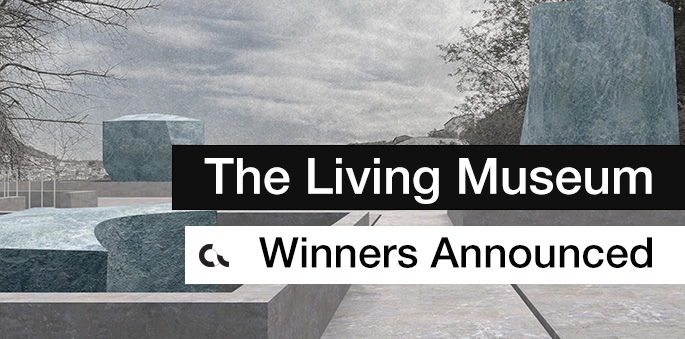TerraViva Competitions has officially released the complete list of awarded projects of the design contest “The Living Museum”. With the aim of imagining a museum capable of breaking with the conventions of the traditional, the challenge of this competition was to integrate an accommodation program in the heart of the Nivola Museum’s park. Competitors were therefore asked to imagine and design creative and unconventional proposals to host those tourists intent on traveling through the Sardinian inland, and the international artists who periodically reach the museum to set up their own exhibitions.
 The awarded projects were able to interpret the context in a highly sensitive way, experimenting with different architectural approaches capable of creating unique and original scenarios. It is clear to notice that both the history of Costantino Nivola and his works of art, as well as the natural features of the site, have been key factors in the design of the best proposals.
The awarded projects were able to interpret the context in a highly sensitive way, experimenting with different architectural approaches capable of creating unique and original scenarios. It is clear to notice that both the history of Costantino Nivola and his works of art, as well as the natural features of the site, have been key factors in the design of the best proposals.
Organized by TerraViva Competitions, in collaboration with the Nivola Museum, the competition was open to students, architects, designers, artists, makers, activists and anyone interested in the fields of design an architecture.
The winners were selected by an international jury panel composed by:
– Stefano Boeri (Stefano Boeri Architetti | Milan)
– Carl Stein (Elemental Architecture LLC | New York)
– Arthur Chang (NADAAA | Boston)
– Nicolás Campodonico (Nicolás Campodonico | Rosario)
– Claudia Magri (Topotek 1 | Berlin)
– Luis Gallego Pachón (Paredes Pedrosa | Madrid)
– Ilaria Positano (One O One Architects | Seoul)
– Angelo Michele Pagano (Studio O | Berlin)
WINNERS
1ST PLACE
Project by: Tatiana Skorduli
Russia


The heritage of the italian artist Costantino Nivola is concentrated in his homeland, Orani. The Nivola museum’s collection is growing and the body of the museum are constantly expanding. Both the museum’s program and new contemporary features are being integrated: ‘today the Nivola art collection is becoming more and more the cultural and social reference point of the town and the entire surrounding region’, as stated in the brief. The large territory of the Sardinian olive grove overlooking the panorama of the city of Orani is perceived not only as an opportunity to accommodate tourists-visitors overnight and thereby keep them in the area. In my proposal, this area is primarily an extension of the museum, and the main function remains to exhibit the magnificent works of art of Nivola, but in a more natural environment – in the open air among the olive trees. As the art garden in his courtyard on Long Island. For each sculpture I propose a special stylobate that emphasizes and articulates the sculpture. And the rooms are located in the thickness of this stylobate.
2ND PLACE
Project by: Maple Lin, Xinwei Chen
USA, China


[the past – the future] the town of Orani is at a state of instability, brought by the confrontation between its past and present, between the abandoned mining activities and the growing yet interrupted tourism, between the decaying local villagers and the rising yet seasonal visitors. During the last century, mining activities had played a central role in the villagers’ everyday life. As time passes, the town’s social role changes, so do its demographic features and core value: as local villagers move out to seek new opportunities, tourists are attracted to Orani by its new core value built upon memories – the Nivola Museum.
3RD PLACE
Project by: Associates Architecture
Italy


Our intention is to design a narrative sequence of experiences that have to do with the memory of these places. Leaving the museum square to the south, one finds himself in a walk among the many olive trees, in which one can recognize stairs leading up to the rooms. Descending symbolically and physically into earth, we find ourselves inside rooms that have a relation with the outside, framing the landscape. The project does not insist on defining a particular form, but rather conceives architecture as a question of relationships generated by geometry and perceptions. An architecture conceived to disappear and become landscape.
Golden Mention
Project by: Edoardo Daniele Stuggiu, Enrico Vito Sciannameo
Italy


“Zarra Pavilions”
The project draws inspiration from the history and the unique nature of the beautiful barbaricino landscape, dominated by the presence of olive trees and typical Mediterranean maquis. The interventions aim to create a place of interaction and creativity by establishing a dialogue between project and landscape, and reconnecting to the cultural traditions of Orani and Sardinia.
Project by: Man Yan Milly Lam, Ziwei Paula Liu
Hong Kong, China


The Making Retreat is to create a retreat of sand-casting school with short-term workshop or long-term apprenticeship programs for sand-casting enthusiasts. It includes an accommodation for this artisan community, embracing this re-introduced material culture, as a new way of working, as well as a new way of living. The dire need for people to reconnect with their awareness is ever higher especially in the time of pandemic, as well as the in the time of excessive use of smart objects and overexposure to digital media. In here, visitors could experience sand-casting, adopting the “slow culture” by carving out time for making, regaining touches with materials of the earth and human hands, as well as the history of the Nivola Museum and Orani.
Project by: Marlene Sophie Mezger, Sophie Marie Schmidt, Natalia Wyrwa
Germany, Poland


“Living Studioli”
Retreat as an art-historical room type can be defined as Renaissance Studiolo: a minimal space, aimed at studying and working, a place of refuge and intimacy, later becoming a representative exhibition space. This historical room type is reinterpreted in the context of Orani – on a site which appears as a form of retreat – being a public add-on to the residential program. The 5 units – 3 for double occupancy, 2 singles – are unique combinations of public and private space. The public space, as an extension of the museum program, is curated and aimed at working and exhibiting. This space encourages the exchange between the temporary unit dwellers, the museum visitors and the community of Orani. The private residential space is minimal and intimate, remaining hidden within rammed earth walls.
Project by: Louis Bauchet, Julie Siol
France


Our pavilions create links between the millenary Nuraghic architectural tradition, and the disappearing industrial activities of the region: mining operations. There was no doubt that to honour the site, its historical content and the work of Costantino Nivola, our pavilions have to be made of stone. In the very typical climate of that region, stones preserve coolness in the summer and provide shaded shelter in which winds and air can circulate. Composed of 9 to 11 blocks of stone, the pavilions fade into the landscape and become part of the park. Blurred limits between interior and exterior will allow visitors to build strong connections with the site and really feel its special atmosphere.
Honorable Mentions
Project by: Benedetta Badiali, Gloria Aiolfi
Italy


Project by: Silvia Diaz, Emma Filippides, Quinn Giroux, Benjamin Rea
Italy, UK, USA


Project by: Zsuzsa Peter
Romania


Project by: Daniel Asoli, Nathaniel Banks, Yidian Liu, Dongmin Shin
USA/Italy, UK, China, South Korea


Project by: Karine Szekeres, Nicolas Wicart, Klaudia Adamiak
Belgium


Project by: Natasha Lvova
Russia


Project by: Martino Bonfioli, Carlo Giovanni Bernyak
Italy


Project by: Maria Arez Lopes, Sarah Malinowski, Vicente Mateus
Portugal, Germany


Project by: Juan Pablo Lopez Isabella
Uruguay


Project by: Sébastien Bonnerot
France


>>> Go to the competition’s website <<<








