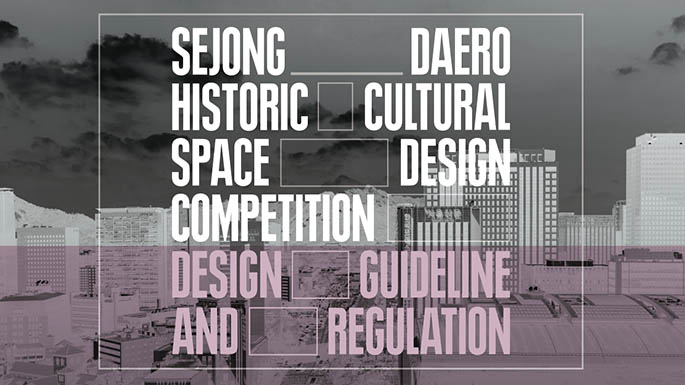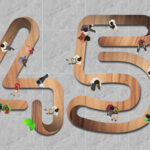Submission: September 25, 2015
Registration: September 24, 2015
Language: English, Korean
Location: Seoul, South Korea
Prizes: 1st Prize: Design Contract, 2nd Prize: KRW 40 million, 3rd Prize: KRW 20 million
Type: Open
Masterplan phase designates the design of the Former National Tax Service building site and the underground space of Sejong-daero that can be connected to the existing exit of Deuksugung underground path. Three-dimensional plan is necessary to connect the ground and underground path.
DESIGN OBJECTIVES
Sejongdaero, from the foundation of the Joseon Dynasty and the beginning of the Korean Empire to the republic of Korea at present, has been the heart of Seoul. Sejong-daero is Joseon’s political symbolic street, starting from Gwanghwa-mun and beyond Hwangto-hy- eon(Gwanghwa-mun Intersection) together with the establishment of Korean Empire, and then connected to Seoul Plaza at present. The territory of Daehan-mun on Sejong-daero has been recognized as a starting point and a new center at the birth of the Republic of Korea, which has been the venue of 4.19 revolution, 5.16 coup d’état, and numerous demo- cratic movements.
The former National Tax Service Building is located in a meeting point between Seohak- dang-gil street and a new street of the Korean Empire. This will be a place where people can openly discuss by dismantling the buildings constructed during the Japanese period and by revealing the forgotten historic site for years. This project has a meaning for the idea of making space filled with civil society’s will with the communication of history for the future.
DESIGN GOAL
- The goal of this project is to link the site of the former National Tax Service Building to urban architectural heritage and the surroundings that contain various cultural activities. Developing a historic cultural place that harmonizes past, present, and future is the task of the project.
- The surrounding historical facilities such as Deoksugung, City Hall, and Hwangu-dan have been the historical hubs of South Korea and create a symbolic cultural scenery. The site located between these facilities could be formed as a public space which inherits the historical atmosphere and reflects a public character of this place.
- The project will define the role of the site in connection with Sejong-daero district, both on the ground level and in the underground level. The site will be recognized as a linking space that operates as a platform that people can move continuously from ground to underground.
LANGUAGE
The official languages of the competition are both Korean and English. Official documents will be published and distributed in Korean and English. In the case that disputes should occur regarding the interpretation of regulations, guidelines, queries and other documents, the Korean version will prevail over the English version. All submitted documents shall be written in Korean and English. All measuring units should follow the metric system.
ELIGIBILITY
All professionals in architecture, landscape, and urban design can enter in this competition. In the case of joint application, a team can have up to five(5) members at maximum.
In the case of joint application, one(1) member of the team must be registered as the team represen- tative. The team representative must be in charge of the submittal of construction documentation for the contracted project.
The team must include at least one licensed architect whose license should be current and valid at the time of registration. The copy of license should be submitted with other submission documents.
A juror, a professional manager, a member of the company/organization that juror belongs to, or other persons concerned cannot enter this competition.
DESIGN CONTRACT
The design contract shall conform to the related laws of Korea. The scope of the contract includes sche- matic design and construction documentation. The contract should be written in Korean reflecting the design brief based on the regulations of the Seoul Metropolitan Government. The design fee for the project includes all costs for surveys, schematic design, construction document, building permits and architec- tural board review, and transportation as well. The winner must cooperate with the client organization when/if the client organization wants to proceed the masterplan of this district and the Alteration of Urban Planning Facilities afterward. The client may demand certain modifications on the winning design accord- ing to circumstantial changes and the winner must accept such demands as deemed reasonable.
SELECTION OF WINNERS
Theresultswillbepostedontheofficialwebsiterightafterthejurysessionandwinnerswillbeindivid- ually informed. The winning entries and prizes are as follows:
First Prize (One entry) | Design Contract for the Construction Documentation Second Prize (One entry) | KRW 40 million
Third Prize (One entry) | KRW 20 million
Honorable Mention (No more than ten(10) entries) | KRW 3 million each
Fees for the copyright, tax, wire transfer, etc. are included in the prize money and Korea’s Tax Law will be applied to calculate the tax. In case of joint application, the prize money will be awarded to the representative of the team.
The First Prize winner has the right to negotiate the design contract with client. The contract should be signed within ten(10) days of the announcement of the winner.
If the First Prize winner gives up his/her right to negotiate the contract or an agreement cannot be reached, the client can grant the right to the next winner in line. In this case the next winner must return the prize money and the client will award this to the former winner.
DESIGN DEVELOPMENT PHASE
- The Former National Tax Service Building site should be planned with a historic and spatial consideration. Structures left out after demolition could be removed, altered, or preserved at architects’ discretion and design intention.
The design development phase considers as follows.
- The restoration and application of historical sense of place through the connection of cultural heritages
- The making of harmonious landscape linked with the neighboring cultural heritages and public facilities
- Continuous connection of ground and underground pedestrian passages
- Ground space as an open place for citizens, underground space as programs of public and civil participation
- Creative proposal about remaining structures (removal, transformation, conservation of twenty three(23) columns and underground structure)
SUBMISSION
Only one submission per entrant is allowed. Dispatch of entries must be made by post or visit.
All submitted documents should arrive as one package and loss or damage of the package is not the responsibility of the client. The entrant can check on the competition website whether the package has been received. The submitted documents will not be returned and the period of submission is as follows:
Visit | September 25, 2015. 10:00 ~ 17:00 (Korean Standard Time, UTC+9)
By Mail (Including international courier) | The submission package must be postmarked by September 24, 2015, 5:00 p.m. (local time of entrant’s country) and should arrive at the submissions address below by October 01, 2015, 17:00 p.m. (KoreanStandardTime ,UTC+9). Any submission package received after the deadline will not be accepted. Any delivery after this period will not be accept- ed. In order to avoid delay in delivery or taxes the package should be clearly marked as “ No Commercial Value”.
Submission Address | City Urban Space Improvement Bureau Seoul Metropolitan Government
Sejong-daero 110, Jung-gu Seoul, Korea (100-744)








