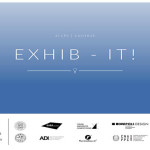Submission: January 15, 2016
Registration: January 15, 2016
Language: English, Chinese
Location: Tainan, Taiwan
Prizes: Design Contract (Grand Prize), NT$1,500,000 (2nd prize), NT$1,000,000 (3rd prize), NT$800,000 (4rd & 5th prize)
Type: Open bidding procedure
The Tainan City Government, Taiwan ROC invites excellent design teams to participate in this International Design Competition. Let’s take part in Tainan City’s turnkey baseball construction!
The budget of the Project of the Tainan Asia-Pacific International Baseball Stadiums and Training Centers is approximately NT$1,658,780,000. It is expected to provide one of the best baseball training centers and venues for international competitions for the professional, national and amateur baseball teams. Tainan will surely become the “Baseball City”. The construction site is located at the He Shun Liao Section Park Land # 39 (for arts and sports purpose), in the northeast side of Annan District, Tainan. The site is adjacent to the National Museum of Taiwan History (Gov67).
The project aims to build an international standard baseball stadium with capacity of 25,000 seats, a standard deputy stadium, two standard baseball stadiums for WBSC Little League games, independent indoor and outdoor training fields, and two infield training fields.
DESIGN REQUIREMENTS
(一)An international standard baseball stadium:
1. Space requirement: administration, sports services, auditorium, reporters broadcasting, services, equipment and other spaces, with a total floor area of 23,000㎡.
2. Stadium equipment: International standard specifications of baseball stadium facilities, night lighting systems, large screen systems, electronic scoreboard systems, auditorium (25,000 seats, with 15,000 fixed seats infield, 10,000 fixed seats outfield), grandstand roofs (infield section, an area of 3,600㎡ or above).
(二)A standard deputy stadium:
1.Space requirement: sports services area of 600㎡.
2.Stadium equipment: International standard specifications of baseball stadium facilities, basic night lighting systems, basic electronic scoreboard systems, temporary bleachers auditorium of 500 people (plus 3,000 temporary bleachers reserved for expansion space).
(三)Two standard baseball stadiums for WBSC Little League games:
WBSC Little League main stadium:
1. Space requirement: administration, sports services, auditorium, reporters broadcasting, services, equipment and other spaces, with a total floor area of 4,715㎡.
2. Stadium equipment: WBSC standard Little League stadium facilities specification, night lighting systems, large screen systems, electronic scoreboard systems, auditorium (5,000 fixed seats).
WBSC Little League deputy stadium:
1. WBSC standard Little League stadium facilities specification.
2. Basic night lighting systems.
3. Design for baseball and softball stadium in common which complies with WBSC standard Little League stadium facilities specification.
(四)Training areas:
1. Two infield training fields which shall include the basic baseball facilities, red clay and grass, drainage, fences, guard rails and protection systems and to be designed for adult usage. The size and dimensions needs to be the same as the standard stadium infield size.
2. Indoor training field which shall contain 1600㎡ pitcher and catcher training area, 1000㎡ batter training area, 150㎡ weight training area, 50㎡ office area, 150㎡ rest and dressing area, 100㎡ shower and dressing area, 200㎡ electrical, mechanical and public spaces etc.
3. Six of pitcher and batter outdoor training fields which shall contain 1200㎡ pitcher’s and catcher’s training area, 750㎡ batter’s training area.
PRIZES
First Prize: Priority for design-build contract without extra incentive
Second Prize: NT$1,500,000
Third Prize: NT$1,000,000
Fourth & Fifth Prize: NT$800,000
SCHEDULE
Submission Deadline: January 15, 2016 at 9:00 a.m.
Announcement of qualified applicants:January 15, 2016 at 9:30 a.m.
Evaluation Meeting: January 26-27, 2016
Announcement of winners: January 28, 2016








