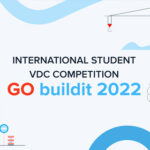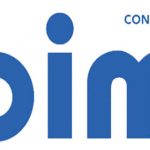Submission: March 15, 2016
Registration: March 05, 2016
Language: English, French
Location: Paris – Bobigny, France
Prizes: 1st Prize: 10000€, 2nd Prize 5000€, 3rd Prize 2500€
Type: Open
Dear architects and students of architecture: we invite you to participate in the BIM 2016 competition! The 2016 BIM contest aims to promote the use of a Building Information Modeling method amongst architects. Through the use of real BIM objects by leading manufacturers and the expertise of big construction companies and experts. Candidates can learn how to implement BIM into a project and / or enhance their knowledge of BIM and BIM related methods.
OBJECTIVES
Participants should present a BIM model of an innovative business incubator. At least one product or a texture from each of the sponsoring manufacturers should be integrated into the project and the BIM model. The project is set, virtually – within the premises of the city of Bobigny on the west bank of the Ourcq canal. The Jury will judge both the architectural quality of the project and the quality of the BIM method used to make it.
You’ll need to present the digital model of a business incubator program. The program is located – virtually – within the boundaries of the city of Bobigny near the Canal de l’Ourcq (France). The jury will evaluate the modernity and innovation of your architectural proposal but also the quality of your BIM method. The main objective of the BIM contest is the apprehension of BIM methods. It is a pedagogic contest. Our aim is to show candidates the power and agility of BIM.
SPECIFICATIONS
Contestants are asked to design a building or buildings to host a business space incorporating a start-up incubator with offices and communal areas. The surface to be covered measures 12,000 square meters. Candidates must also put forward a massing plan for the remaining space on site called “MBK terrain”.
DELIVERABLES
a.) Full list of required deliverables
Required deliverables are as follows:
– Two A0 panels in .pdf format (maximum)
– One explanatory note (no more than 2,500 characters including space) – One BIM model in .ifc format
– One .xls BIM database (find matrice here)
– A0 panels
b.) Panels
Two horizontal A0 panels depicting the project are required: Panel 1 is composed of the following graphic illustrations:
– Block plan (mass plan) of the project and its environment – Axonometric views representing the project
– Most important plans, façades and sections
Panel 2 is composed of four rendered images of the project (could be CGI, or collage) at least one of the images should feature the main entrance of the building(s) and/or access from the main road.
All 2D graphic documents should include a metric graphic scale as well as an indication of the north.
Technical characteristics: – .pdf file format
– Dimensions: Length – 1189mm ; Height – 841mm
– Resolution: 300 dpi
– CMYK color scheme
– On the top left corner – your identification number (in a space no bigger than L: 60mm x H: 40mm) – On top right corner – Panel number (1 or 2)
You have the liberty to determine the size and features of your page graphical design (placement, font, colors, design etc).
You have to ensure that the panels could be easily printed as those panels will be printed in case you make it to the finals. The jury will be judging your designs using those printed panels and they will be displayed on the trophy ceremony. We strongly advise you perform printing tests before submitting your final version of the project.
c.) Explanatory note
You have no more than 2500 characters (space included) to textually describe your project, its innovative character, the BIM method used and your project for the rest of the terrain.
Technical characteristics:
– .pdf file format
– Standard A4 dimensions (297mm X 210mm) horizontal or vertical
– On the top left corner – your identification number (in a space no bigger than L 60mm x H 40mm)
Technical characteristics:
– .ifc file format
– Level of development (LOD) – 200
Technical characteristics:
d.) BIM model
e.) BIM database
– .xls file format set according to the example matrix. – Level of development (LOD) – 200
It is important to properly fill in this database so that the jury could properly assess and analyse the quality of your model, your building’s performances and so that they could get a good grasp of your BIM methodology.
This database ensures that you have fully complied with the contest’s program. It also allows anyone querying it to know exactly how much of every material was used and where. This is the essence of built asset management in the BIM era.
TIMETABLE
– Official launch of the contest and subscription : 9th of December 2015.
– Subscription deadline: 5th of March 2016 – midnight.
– Final project handout: 15th of March 2016 – midnight.
– Pre-selection of the 20 finalists: 16th of March – to the 19th of March 2016 – Midnight.
– Jury deliberation: 30th of March 2016.
– Designation of winners and trophy ceremony: 7th of April 2016 at 18:30.
PRIZES
The 20 Finalists will each be granted a copy of the French book “BIM & Maquette Numérique” (édition Eyrolles – CSTB) of a market value of 75€
Laureate, 1st prize : 10,000 € (Ten thousand Euros)
Laureate, 2nd prize : 5,000 € (Five thousand Euros)
Laureate, 3rd prize : 2,500 € (Two thousand five hundred Euros)
Money prizes will be paid to the laureates by cheque or by wire transfer.







