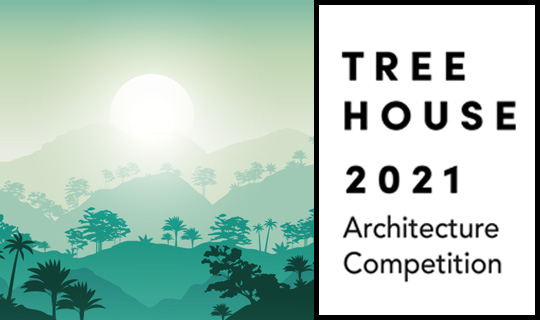Submission: August 27, 2021
Registration: August 20, 2021
Language: English
Location: Concept
Prizes: Please see details below
Type: Ideas, Open, Free
We invite you to imagine a way of living in the lap of nature, suspended amongst the magnificent tree, under the starry skies. The design of the Tree House should be innovative and creative, with a sustainable edge. The relation between the exterior surroundings and interior spaces must be taken into consideration. The proposed design should be well-conceptualized.
With the pandemic which is currently raging, more and more people have been staying at home a lot. With consistent lockdowns and tumultuous shifts in our daily routine, many people today are going through pandemic-related emotional stress and anxiety. With little to no contact with our natural surroundings, all of us today, all of us today dream of living more freely and openly with nature.
Research proves that all living beings need ample sunlight and fresh air to function as happy, productive individuals. Consistent contact with our natural surroundings is proved to make humans happier, while also helping them form better interpersonal relationships. Such contact with nature also helps invoke positive emotions amongst humans.
We now have the opportunity to explore this vital relationship between ourselves and Mother Nature and the role well-integrated, sustainable architecture can play in amplifying this bond.
The Tree House 2021 looks at redefining a home as an active part of Mother Nature, with all the necessary amenities, resources required for productive living. The Tree House can be visualized to re-imagine sustainability through innovation of maximum usable space in a minimum footprint, suspended between the earth and sky, on spectacular treetops.
Program
The Tree House would be the primary residence for 2 individuals and the area of the proposal should not exceed 400 sq. ft built up. Proposals may consider spatial flexibility fulfilling all the needs of their users. The Space program for the proposal must include but is not limited to:
1. Living Area
2. Sleeping Area for 2
3. Cooking and Dining Area
4. Toilet space
5. Workspace
6. Recreation space
7. Any other function that the participant wishes to add to the Tree House
The design should center on a unique character, one that reinforces and maximizes our relationship with Nature.
Client Interaction is one of the critical components of the design proposal. For the purpose of this competition, entrants may assume an individual, couple, or a genre of people, based on the design concept.
The proposed design may also consider modern technological advancements in architecture to make the tree-house archetype adaptive to its surroundings, making it a comfortable home by eliminating any type of hazards.
Judging Criteria
Concept Innovation:
The participants are to design an Innovative Tree House space with respect to the selected genre of client and justify the same.
Site Selection:
Participants are to select a site best suited for the house. The entries will be evaluated based on the site justification given.
Spatial Design:
The entries will be evaluated based on creativity displayed in the spatial design and configuration of areas.
Responsiveness:
A captivating response given to the physical, environmental, and cultural parameters of the context and needs of the client.
Eligibility
We invite everyone, irrespective of their professions or qualifications, to join the competition and present their ideas. Participants are free to submit multiple entries but each entry needs to be registered separately. Alongside individual entries, team entries are also allowed. A team can have a maximum of three participants. Interdisciplinary teams are also welcome to join.
>>> Go to the competition’s website <<<








