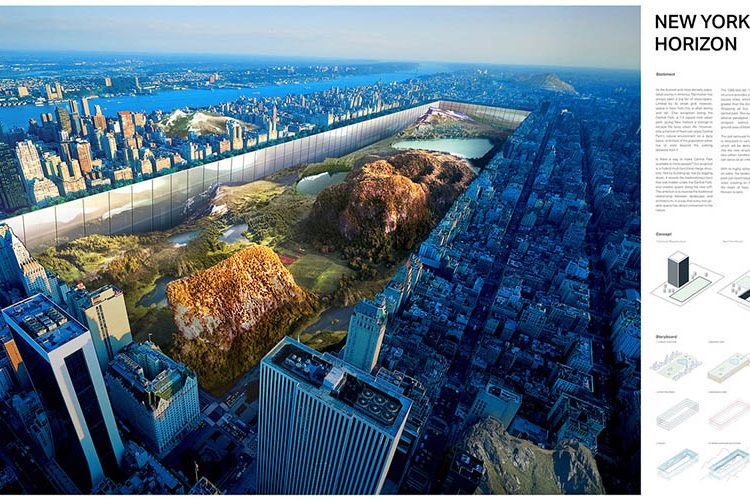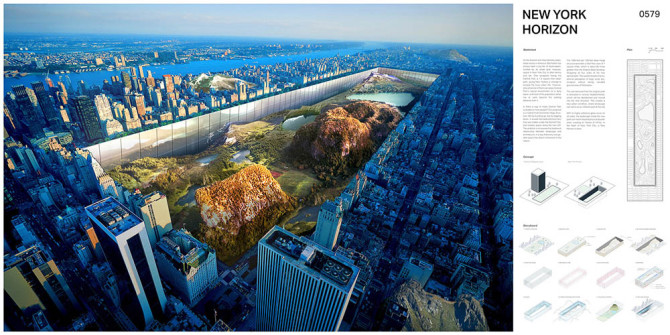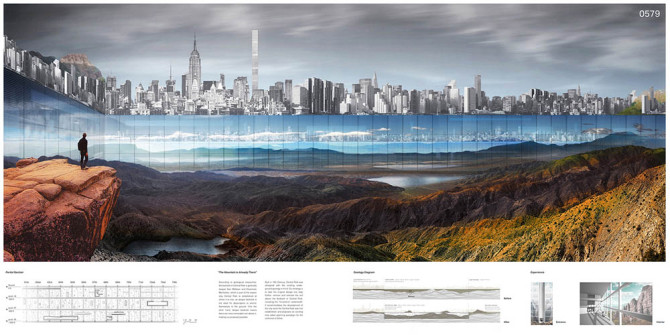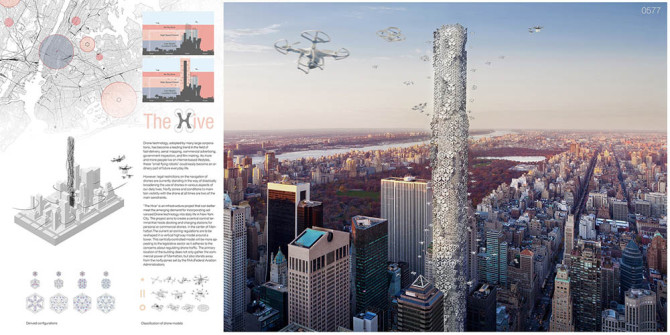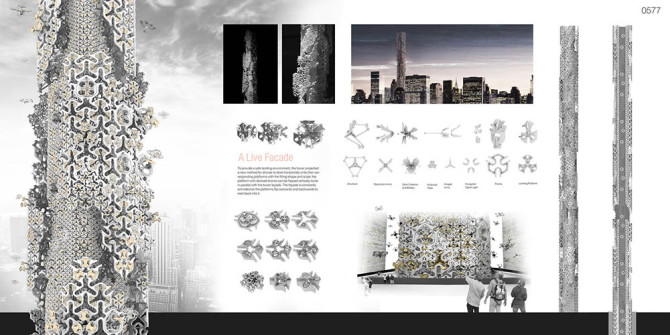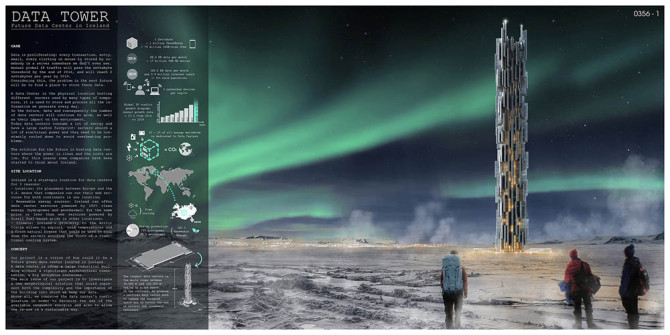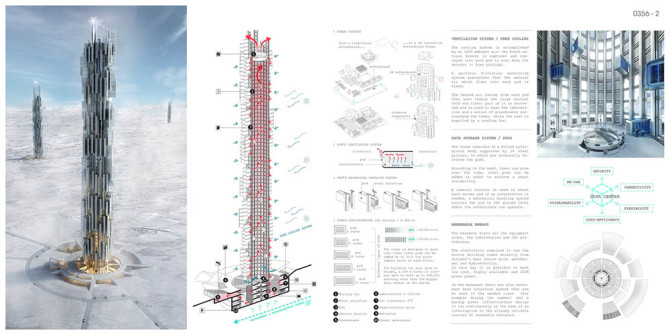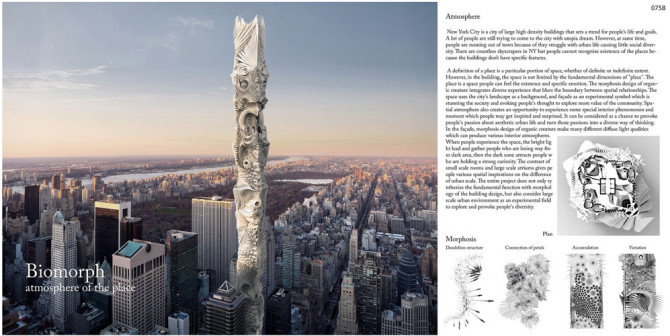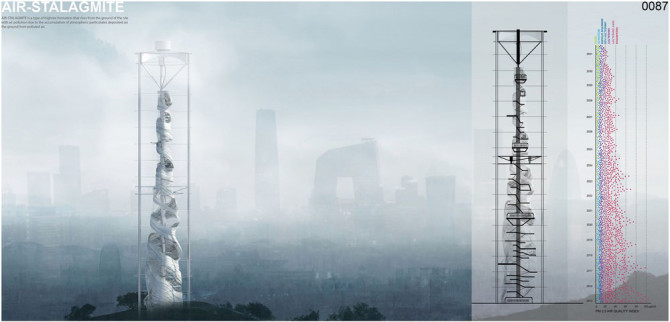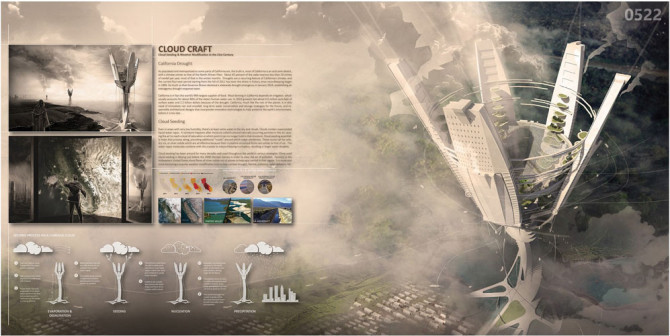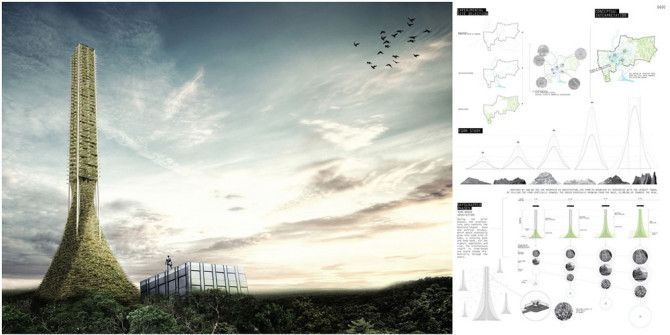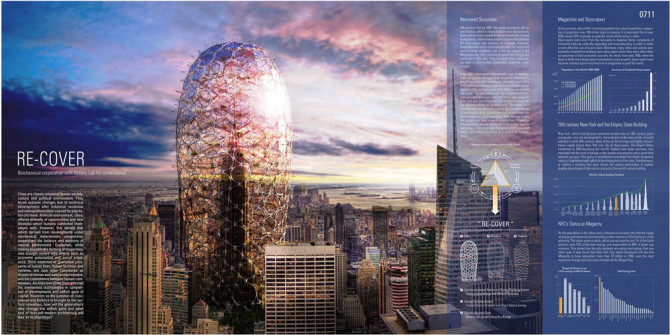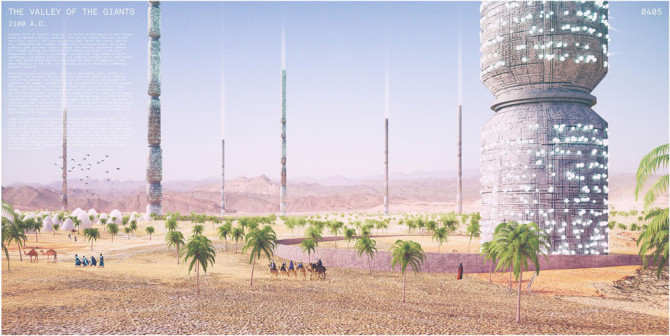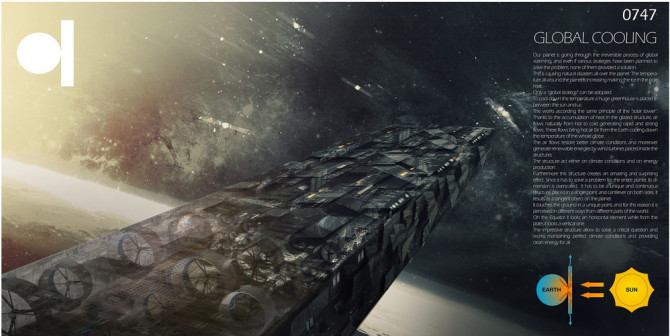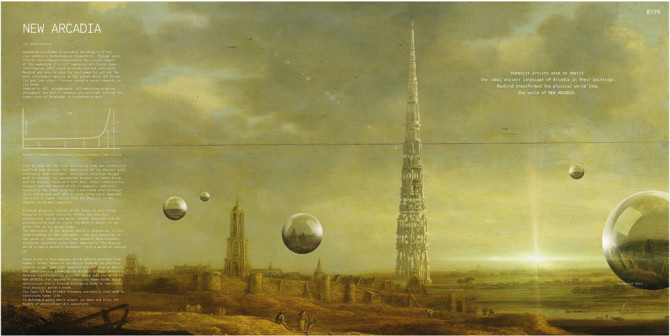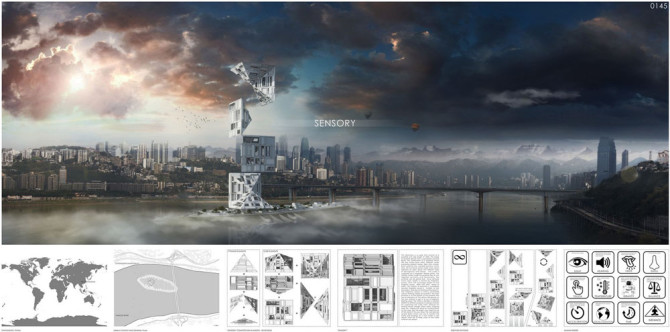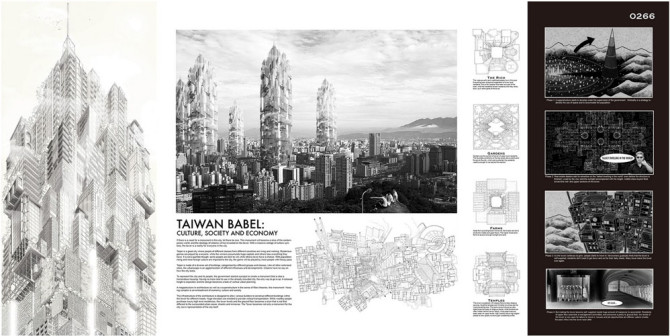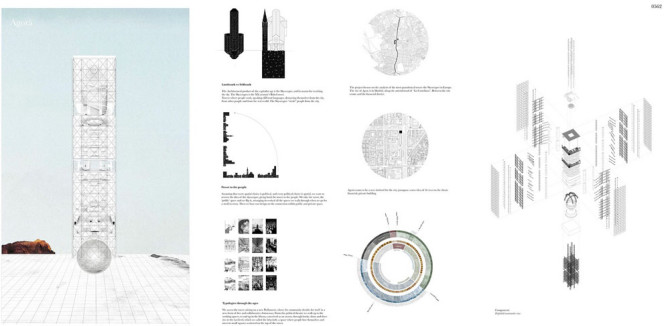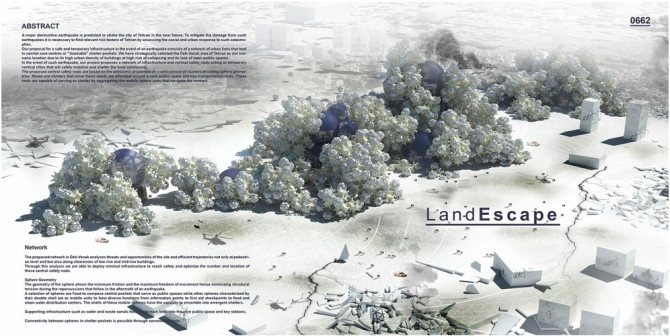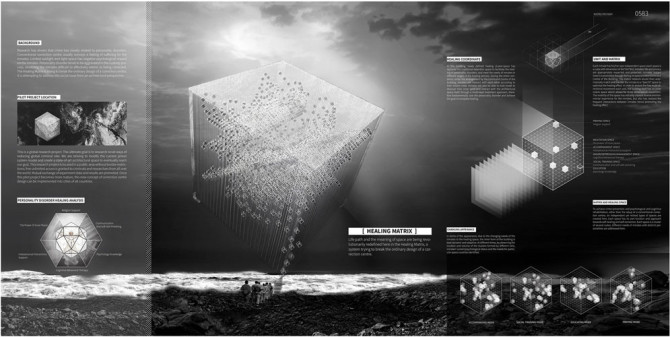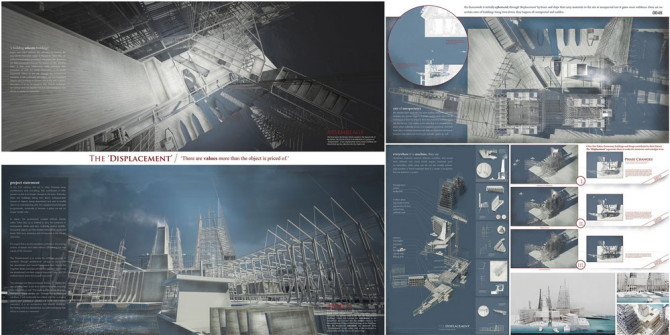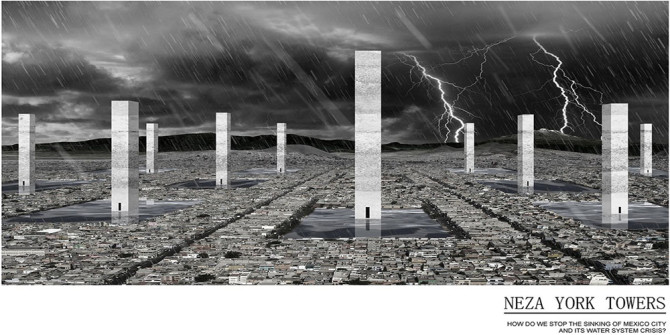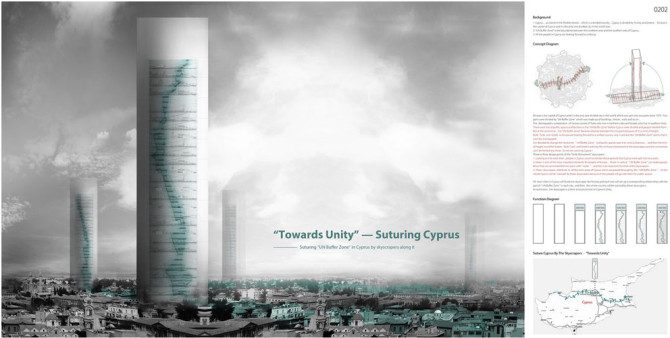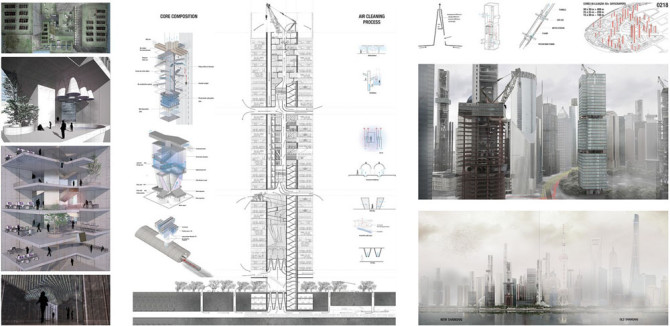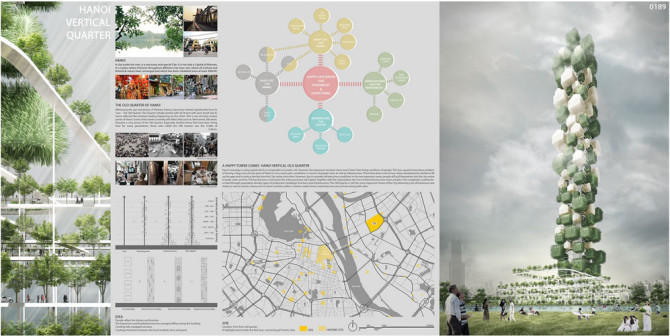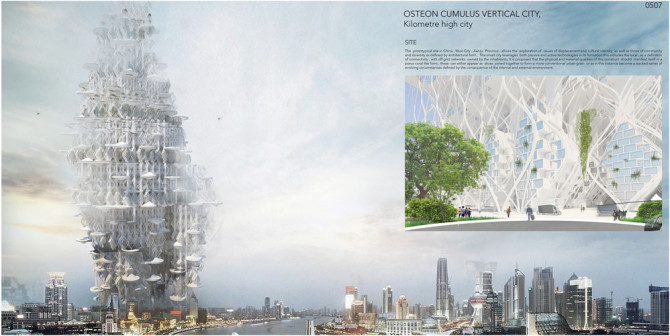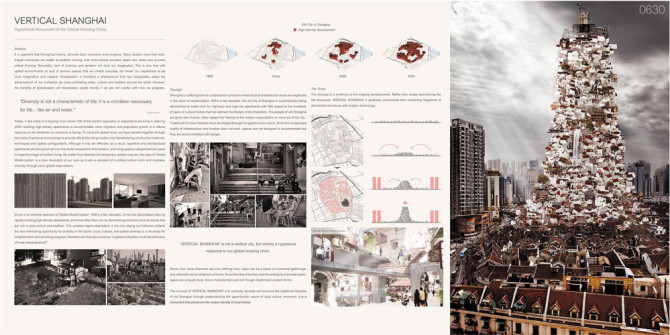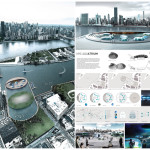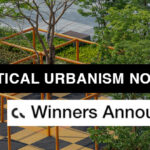eVolo Magazine is pleased to announce the winners of the 2016 Skyscraper Competition. The Jury selected 3 winners and 21 honorable mentions from 489 projects received. The annual award established in 2006 recognizes visionary ideas for building high- projects that through the novel novel use of technology, materials, programs, aesthetics, and spatial organizations, challenge the way we understand vertical architecture and its relationship with the natural and built environments.
The FIRST PLACE was awarded to Yitan Sun and Jianshi Wu from the United States for the project New York Horizon. The design proposes a continuous horizontal skyscraper around the full perimeter of a sunken Central Park. The project would create 7 square miles (80 times greater than the Empire State Building) of housing with unobstructed views and connection to the park.
The Hive, designed by Hadeel Ayed Mohammad, Yifeng Zhao, and Chengda Zhu from the United States received the SECOND PLACE. The project imagines a vertical control terminal for advanced flying drones that will provide personal and commercial services to residents of New York City.
The recipients of the THIRD PLACE are Valeria Mercuri and Marco Merletti from Italy for the project Data Tower. The proposal envisions a sustainable skyscraper in Iceland designed for Internet servers.
Among the 21 honorable mentions there are skyscrapers that purify air, buildings conceived to create rain for the driest regions on Earth, vertical cities, sensory towers that explore our psychological relationship with space, and skyscrapers that prevent cities to sink.
1st Prize
Project by: Yitan Sun, Jianshi Wu USA
As the busiest and most densely populated county in America, Manhattan has always been a big fan of skyscrapers. Limited by its street grid, however, space in New York City is often skinny and tall. One exception being Central Park, a 1.3 square mile urban park, giving New Yorkers a change to escape the busy urban life. However, only a fraction of them can enjoy Central Park’s natural environment on a daily basis, and most of the population either live or work beyond the walking distance from it.
Is there a way to make Central Park available to more people? Our proposal is a hybrid multi-functional mega structure. Not by building up, but by digging down, it reveals the bedrock (mountain) that was hidden under Central Park, and creates space along the new cliff. The ambition is to reverse the traditional relationship between landscape and architecture, in a way that every occupiable space has direct connection to the nature.
The 1000-feet tall, 100-feet deep mega structure provides a total floor area of 7 square miles, which is about 80 times greater than the Empire State Building. Wrapping all four sides of the new Central Park. This system breaks the traditional perception of large-scale skyscrapers without taking valuable ground area of Manhattan.
The soil removed from the original park is relocated to various neighborhoods, which will be demolished and moved into the new structure. This creates a new urban condition, where landscape can serve as an inherent part of the city.
With its highly reflective glass cover on all sides, the landscape inside the new park can reach beyond physical boundaries, creating an illusion of infinity. In the heart of New York City, a New Horizon is born.
2nd Prize
Project by: Hadeel Ayed Mohammad, Yifeng Zhao, Chengda Zhu USA
Drone technology, adopted by many large corporations, has become a leading trend in the field of fast-delivery, aerial mapping, commercial advertising, government inspection, and filmmaking. As recent years have witnessed a rise in the development of drone technology, several major corporations, such as Amazon, DHL and Walmart, have begun investigating the use of drones in high-speed delivery service. As more and more people live on internet-based lifestyles, these “small flying robots” could easily become an ordinary part of future everyday life. The demand for high-speed drone delivery is estimated to increase continuously in the upcoming years. However, legal restrictions on the navigation of drones are currently standing in the way of drastically broadening the use of drones in various aspects of our daily lives. No-fly zones and conditions to maintain visibility with the drone at all times are two of the main constraints.
The Hive is an infrastructure project that can better meet the emerging demand for incorporating advanced Drone technology into daily life in New York City. The project was proposed as an alternative asset argument for the usage of the land on 432 Park Avenue, the project aims to create a central control terminal that hosts docking and charging stations for personal or commercial drones (unmanned aerial vehicles) in the center of Manhattan. The current air-zoning regulations are to be re-shaped in a vertical highway model around a tower. This centrally controlled model will be more appealing to the legislative sector as it adheres to the concerns about regulating drone traffic. The primary location of the building does not only gather the commercial power of Manhattan, but also stands away from the no-fly-zones set by the FAA.
Live Façade
The Modules on the façade are designed to fit nine different types of drones, categorized by the shape and scale of their landing fixtures (point, bar or ring). A sequential study of how to categorize non-uniformed industry products into modular fixed architectural structures was conducted through a series of simplification of the geometries and articulations of the forms. The different sizes and geometry of the drone paired with different size and geometry of the module result in a variety of configurations.
To provide a safe landing environment, the tower projected a new method for drones to dock horizontally onto their corresponding platforms with the fitting shape and scale; the platform with docked drones can be flipped vertically to be in parallel with the tower façade. The façade is constantly animated as the platforms flip outwards and backwards to nest back into it.
The overall organization of the façade uses layering as means to maximize surface area, with two overlapping exterior layers and an inner layer. A hierarchy is established, as the size of drones and modules is smaller in the inner layer creating a more intricate interior that can be accessed by the smallest drones by a major opening in the façade.
The transparency of the tower changes constantly, while the tenants of the building-the drones fly in and out. The flickering lights of the battery station behind each module help with navigation and also indicate the occupancy percentage of the building as well.
3rd Prize
Project by:Valeria Mercuri, Marco Merletti ITALY
Data is proliferating: every transaction, entry, emails, and even every mouse click is stored in a server. Annual global IP traffic will pass the zettabyte threshold by the end of 2016, and will reach 2 zettabytes per year by 2019. Considering this, a problem in the near future will be to find a place to store this information.
A data center is the physical location hosting different servers used by many types of companies, it is used to store and process all the information we generate every day.
Today data centers consume a lot of energy and have a large carbon footprint: servers absorb a lot of electrical power and they need to be constantly cooled down to avoid overheating problems.
The solution for the future is hosting data centers where the power is clean and the costs are low. For this reason some companies have been started to think about Iceland. Iceland is a strategic location for data centers for 3 reasons:
• Location: its placement between Europe and the U.S. means that companies can run their web services for both continents in one location;
• Renewable energy sources: Iceland can offer data center services powered by 100% clean energy (hydropower and geothermal) for the same price or less than web services powered by fossil fuel-based grids in other locations;
• Climate: Iceland’s proximity to the Arctic Circle allows exploiting cold temperatures and a fresh natural breeze that could be used to cool down the servers avoiding the costs of a traditional cooling system.
Our project is a vision of how could it be a future green data center located in Iceland. A data center is often a large industrial building without a significant architectural connotation, a big anonymous container. The main issue of our project is to investigate a new morphological solution that could represent both the complexity and the importance of the building into which we keep our data. Above all, we conceive the data center’s configuration in order to maximize the use of the available renewable energies and also to allow the re-use in a sustainable way.
The tower is conceived as a giant 3D motherboard with a cylindrical shape. On the external façade are fastened all the hardware components, otherwise the internal part is empty. This void is a technical space with a double function: first, it is the main air duct of the cooling system, and second it is a space where the pods can be moved to the ground floor, during the maintenance and the upgrade phases. As well as in a computer case, a huge cooling fan on the top of the tower activates a natural chimney effect, thanks to which each pod takes the natural fresh air from outside and releases the warm air inside. A part of this air is expelled from the top of the tower, another part is re-used to heat the laboratories and the greenhouses situated in the basement. During the winter the warm air released by the server could be also used to heat the houses in the surrounding neighborhood.
The modern data center is a particular building in continuous evolution: as well as in a motherboard, where the components are always replaced and updated, also the façade of the tower is adaptable and in continuous evolution; in fact, depending on necessity, the density and the position of the pods can freely change increasing the height of the tower.
Honorable Mention
Project by:Chen Linag, Jia Tongyu, Sun Bo, Wang Qun, Zhang Kai, Choi Minhye CHINA
Honorable Mention
Project by:Jayong Shim, Dailong Ma, Tai Feng USA
Honorable Mention
Project by:Changsoo Park, Sizhe Chen USA
Project by: Michael Militello, Amar Shah USA
Honorable Mention
Project by:Nathakit Sae-Tan, Prapatsorn Sukkaset THAILAND
Honorable Mention
Project by: Soomin Kim, Seo-Hyun Oh SOUTH KOREA
Honorable Mention
Project by: Eric Randall Morris, Galo Canizares USA
Honorable Mention
Project by: Joseph Konrad Kosmas Schneider, Vincent Johann Moller GERMANY
Honorable Mention
Project by: Alexandr Pincov, Heng Chang MOLDOVA, CHINA
Honorable Mention
Project by: Alessandro Arcangeli, Filippo Fiorani NETHERLANDS
Honorable Mention
Project by: Abolhassan Karimi, Amir Khosravi, Soudabeh Abbasi Azar, Shima Khoshpasand, Fatemeh Salehi Amiri, Maryam Nademi, Neshat Mirhadizadi IRAN
Honorable Mention
Project by: Jie Liu, Wen Sun, Hewen Suo CANADA
Honorable Mention
Project by: Ko Anthony Chun Ming HONG KONG
Honorable Mention
Project by: Israel López Balan, Gabriel Mendoza Cruz, Ana Saraí Lombardini Hernández, Yayo Melgoza Acuautla MEXICO
Honorable Mention
Project by: Lin Rujia CHINA
Honorable Mention
Project by: Fangshuo Liu, Xiaoyu Wu, Qianhui Liang, Jin Che, Shoda Tomoki, Pablo Mariano Bernar Fernández-Roca CHINA, SPAIN
Honorable Mention
Project by: Minh Phuc Nguyen, Linh Phuong Phan VIETNAM
Honorable Mention
Project by: Layton Reid, Adrian Jimenez Escarfullery, Sakib Hasan, Bryan Ruiz, Milot Pivera UK
Honorable Mention
Project by: Yuta Sano, Eric Nakajima AUSTRALIA

