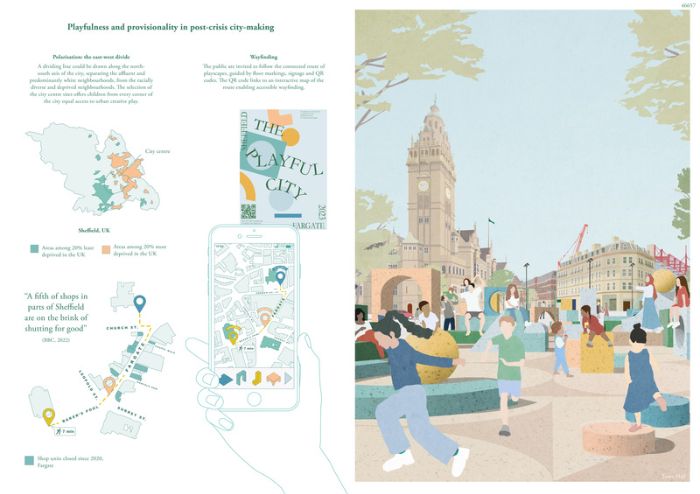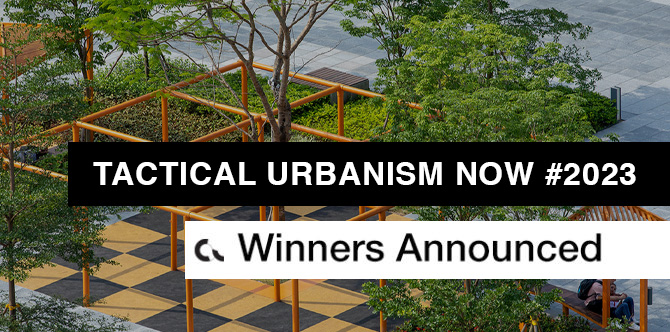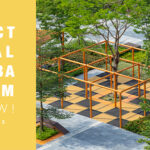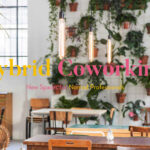TerraViva has officially released the complete list of awarded projects of the design contest “Tactical Urbanism Now! #2023”.
The challenge of this competition was to imagine more inclusive, safe, resilient, and sustainable public spaces. The idea was to think creatively and to experiment with new possibilities to improve the conditions of the cities where we live in.
The awarded proposals were capable of implementing tactical techniques in very diverse and fascinating scenarios. Among the issues that were addressed in each project, we can find ideas about regenerative practices proposed to restore the marine ecological system of an island, the regeneration of unfinished buildings in Shanghai and a fully theoretical project using AI.
TerraViva thanks all the competitors for participating in the third edition of Tactical Urbanism Now!
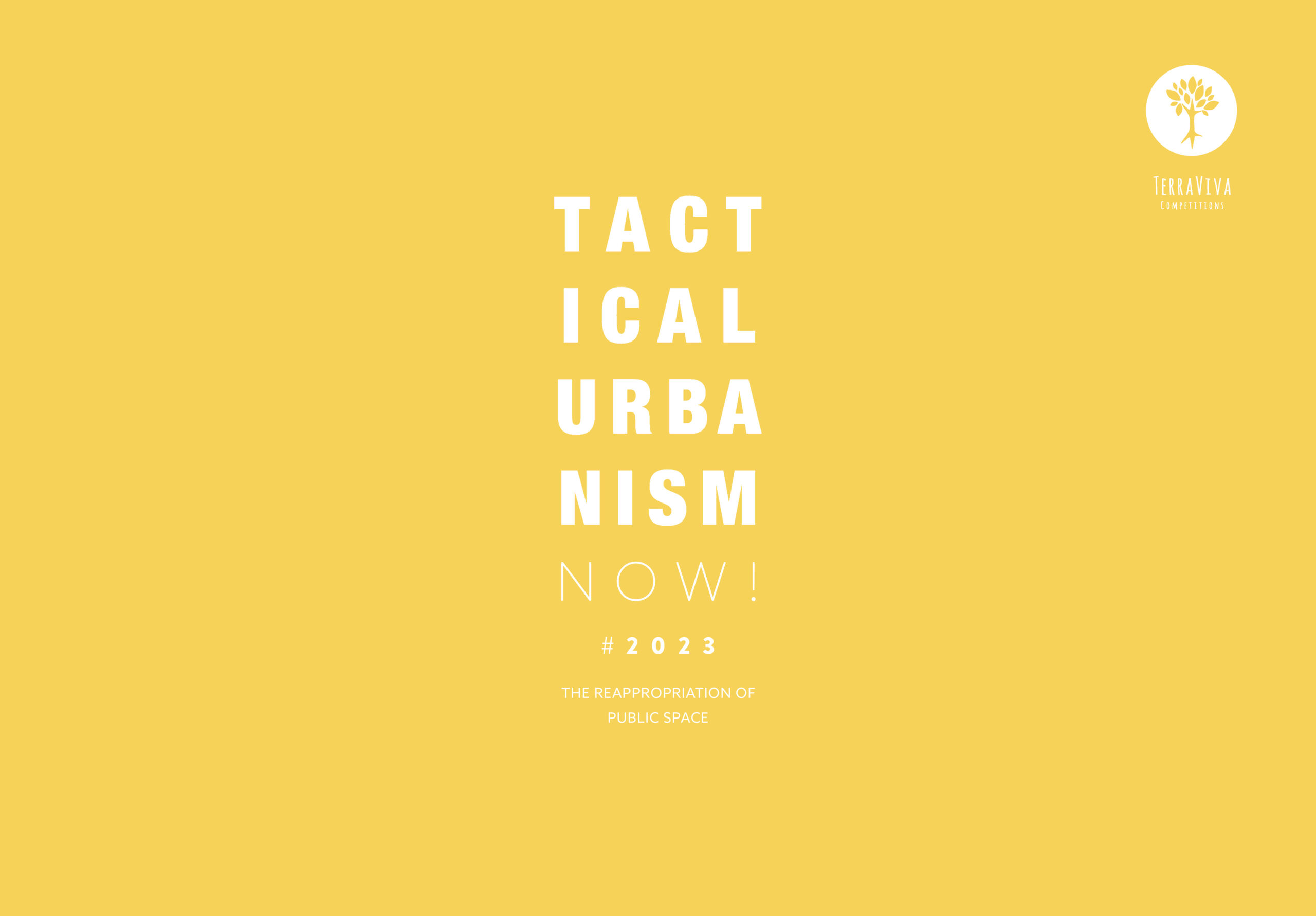
Organized by TerraViva, the competition was open to students, architects, designers, urbanists, engineers, artists, makers, activists and anyone interested in the transformation of the contemporary urban space.
The winners were selected by an international jury panel composed by:
– Huicheng Zhong | Atelier Scale (Los Angeles, USA)
– Sarah Seigel | Hapa Collaborative (Vancouver, Canada)
– Jokin Santiago | Leku Studio (Barcelona, Spain)
– Rosella Ferorelli| SMALL (Milan, Italy)
– Marcos Coronel Bravo | Pico Colectivo (Caracas, Venezuela)
– Delfina Bolla | Smod (Rosario, Argentina)
– Selim Atak | Atölyemekan (Ankara, Turkey)
– Emiliano Berni | 2XM (Milan, Italy)
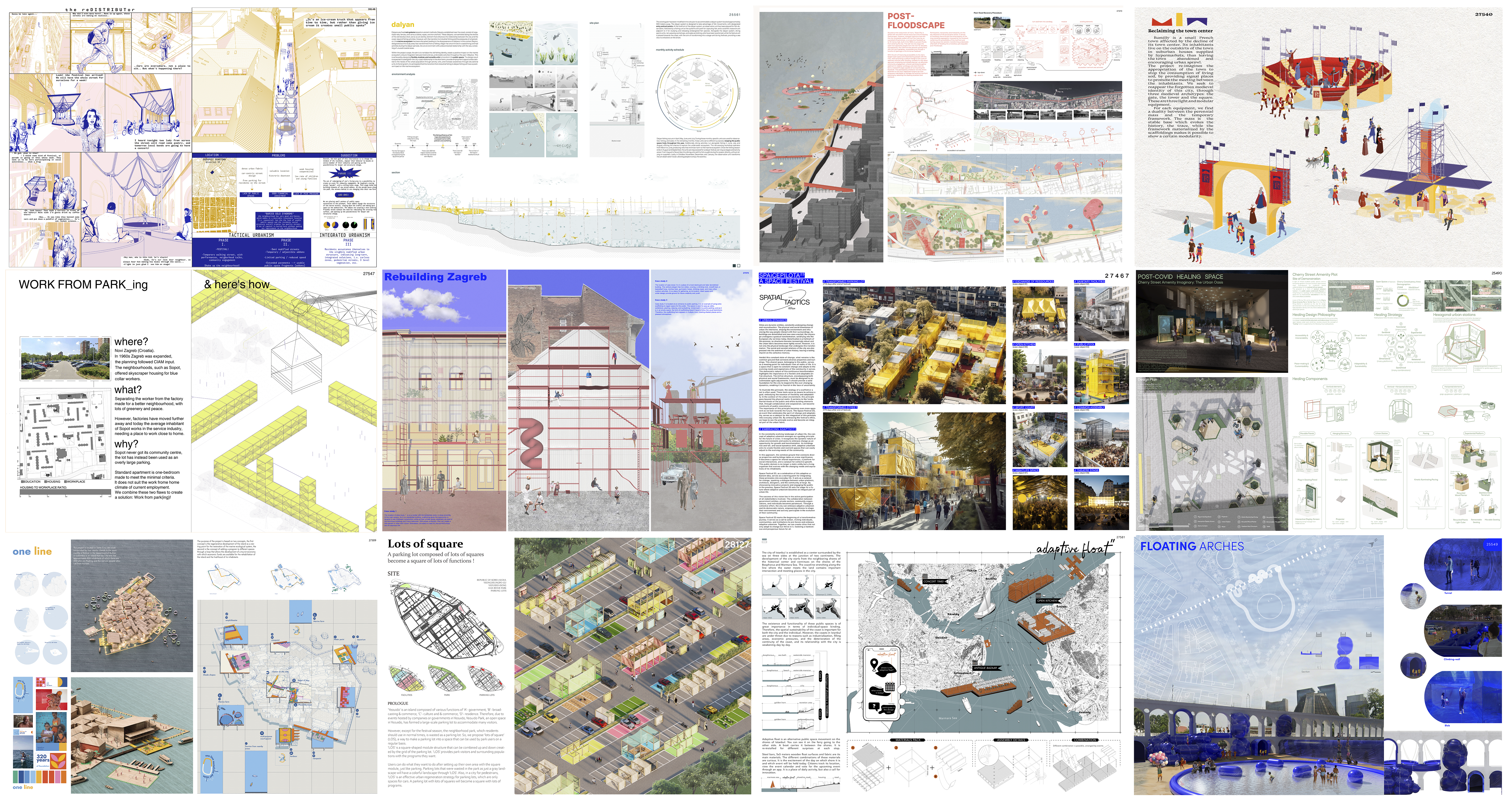
WINNERS
1ST PLACE
“One Line Santa Cruz del Islote”
German Paipa, Johana Martinez, Ana Garzon Soto, Sergio Cortes Aya, Andres Paipa
Colombia


ONE LINE
SANTA CRUZ DEL ISLOTE
The project is situated in Santa Cruz del Islote, surrounded by four neighbouring islands in the municipality of Bolivar, located in the Bolivar department of Colombia. This island spans 1 hectare and is home to approximately 826 inhabitants, out of which 200 reside in floating homes, while the rest are involved in the tourism industry.
The project’s objective is based on two core concepts. Firstly, it aims to implement regenerative practices to restore the island’s marine ecological system. This restoration process serves as a foundation for sustainable development. Secondly, the project aims to introduce a diverse range of programs across different spaces, creating a continuous loop that fosters the growth of a thriving tourism economy. By generating economic resources, these funds can then be utilized for the island’s rehabilitation and the well-being of its residents.
CONCEPTS
We propose the implementation of a regenerative system that utilizes aquaculture to promote the restoration, preservation, and sustainability of the seabed. Our aim is to is to enhance the coral reef layer surrounding the island, consequently benefiting the marine species vital for the island’s overall well-being.
Besides, we have developed a conceptual idea of a tourist loop that begins from the island’s interior and seamlessly connects to the periphery through a semi-floating structure. This loop design incorporates various elements, including an arrival dock and multiple stations that serve as recreational areas and centres for tourism-related activities.
The island’s remote location presents a significant challenge in terms of providing adequate public space for sports and recreational activities for its inhabitants. In order to address this issue, we propose the introduction of a floating structure that can serve as a multifunctional space for both sports and social activities on the island.
2ND PLACE
“Bubble union”
YiWei Chen
China


Nowadays, a large number of buildings that have stopped construction appear at the Shanghai border, occupying social resources and damaging the community environment. They are often referred to as “unfinished buildings”. Due to urban expansion, such problems existed long before the pandemic. On the other hand, entrepreneurship has become the mainstream culture of Shanghai college students, which means that more social resources need to be utilized. So a contradictory relationship emerged between the two.
“Bubble union” is a group spontaneously organized by college students. Its headquarters is located on a unfinished building base composed of hundreds of cement piles next to the subway station of Songjiang University Town in Shanghai. The base was originally planned to be built into a large-scale transportation hub in the early 21st century, but now it will become a breeding place for college students to start their own businesses.
The union provides an inflatable material that can be grafted onto abandoned building nodes and encourages college students to transform unfinished buildings in the city into their own temporary entrepreneurial venues. These materials can be compressed to the size of backpacks and transported through the subway connecting the headquarters. College students will use their entrepreneurship to change the surrounding community environment of unfinished buildings and gain more social attention. As the unfinished building continues to be constructed, this nomadic group will leave and change the next unfinished building in the same way. They are like fleeting bubbles, but they can have a profound impact.
3RD PLACE
“SPAiCEPILOTA23”
Moritz Hahn, Mark Balint
Germany


What if construction sites were maintained in a state of perpetual re-configuration and re-construction?
Space as a medium offers its inhabitants a distinct opportunity for self-expression and self-identification. Our proposal tackles contemporary urban development in the form of an evolving space festival as creative and inclusive practice. The aim is to challenge traditional notions of spatial production while emphasizing sustainability, community, and the role of public space as a common good.
We believe that the shared practice of reconfiguring the spatial structure one inhabits correlates with the reconfiguration of collective identity and societal structure. For this to happen, people need a common but malleable basis that promotes fruitful encounters. Our approach is to excessively load public spaces with open invitations to shared opportunities. We imagine a city that invites people to take ownership of these multilayered spaces, allowing for emancipation and adaptation to diverse needs. Working towards self-sustainability while showcasing the potential of collective practices for the envisioning of new ways of cohabitation.
Such developments are initiated through a quirky and eccentric catalysator: the space festival. This venue celebrates space as a medium in itself. The envisioned site(s) are some mayor capitals throughout Europe. The mobile and travelling setup of the festival drops down at different locations for a couple weeks before moving on to its next target, leaving a trail of urban areas where naïve imagination and spontaneous transformation are stirred, and citizens feel encouraged to participate in the future development of their neighborhoods.
GOLDEN MENTIONS
“Thicker skin for dense places”
Fabrizio Canessa, Andrea Santos, Lama Alkadi
Paraguay – El Salvador – Syria


THICKER SKIN FOR DENSE PLACES
We believe that infrastructure is a powerful tool to unite a community, and that public space has a strong potential to become infrastructure.
And what better place to pursue this mantra than the vibrant favelas of Rio de Janeiro, where infrastructure is already quite unique: since it is usually lacking, people gather around it when there is any, it is shared among all and improvised…
Our proposal explores the possibility of rethinking (and remedying) the public spaces in the favelas as clever, playful, social, soft infrastructure.
The strategy begins by reading the public place in these settlements as an “enveloped” space, where façades act as its “skin”. Occupying such place would only take away the already little space – our strategy instead focuses on thickening the skin.
The project takes one of these façades and proposes a metal frame covering it. The construction adapts to the façade behind and tries to be as unintrusive as possible, mediating between both public space and the building’s residents (with balconies and even a kiosk).
Different elements are then planed into this structure: a water system of tanks and pipes, a spiral-staircase, modular furniture of various sizes, flexible lamps, a (sun-)screen, and a colorful balloon. The inhabitants are free to try-out the structure and use the public space to their taste and needs. It is the combination of these elements that enables different scenarios, serving the community and providing it with social resilience – hopefully, giving the favelas a thicker skin to thrive within.
“Post-Floodscape”
Kuang-Yu Niu, Hui-Chi Hu, Wen-Hsiang Hsu, Wen-Ko Chang
Taiwan (R.O.C)


POST-FLOODSCAPE
Situated at the conjunction of rivers, Taipei City is gifted with abundant natural resources and enchanting waterscapes. However, constant typhoons have left the city completely walled off from the rivers by an oversized infrastructure, a consecutive floodwall up to 10 metres high, built in the 1960s to prevent floods from entering the city. The wall not only stops the water but separates people from the river for decades. Consequently, the riverfront has become synonymous with the city’s periphery, accessible only through a handful of openings in the immense floodwall.
With the aim of improving accessibility to the city’s largest open space and reconnecting people with the river, we’re proposing a radical change to the cycle of sediment removal after flooding. Instead of a top-down approach employing centralised disposal, we advocate community engagement, wherein participants gather sediment in modular sandbags and stack them to form a makeshift slope capable of surmounting the floodwall. This participatory endeavor not only draws attention to the city’s neglected margins but also empowers individuals to reshape the existing riverfront planning by selecting the cleaning locations and contours.
Participation, temporality and modularity are the key elements of the provocative action. It serves to manifestly demonstrate the emancipation of the long-standing segregation imposed by the floodwall, reclaiming the accessibility of the riverfront and turning cause into solution, transforming undesirable aftermath of flooding into a transitory yet enjoyable post-floodscape.
“Revitalizing the Riverfront”
Radhames Rodriguez, Morgane Henry
The Netherlands


REVITALIZING THE RIVERFRONT
La Cienega, a marginalized neighborhood on the polluted banks of the Ozama River in Santo Domingo, Dominican Republic, is the focal point of this transformative project. The initiative seeks to address local challenges, infusing the community with vitality, purpose, and togetherness, while redefining public spaces and inspiring sustainable progress.
The project tackles three primary challenges burdening the community:
1. Plastic Crisis: The river is overwhelmed by single-use plastics from marginalized neighborhoods.
2. Lack of Public Space and Infrastructure: There’s a severe shortage of adequate public spaces and essential leisure infrastructure.
3. Lack of awareness of coexisting with and appreciating nature’s resources.
To address these challenges, the project unfolds through two pivotal elements:
Modular terrazzo floors are created from recycled plastic, repurposing the existing river’s waste. These versatile floors built upon a minimally invasive structure provide wildlife habitats and ensure water access for boat transportation and active use of environmental resources. Floating structures serve as sustainable docks.
Secondly, modular furniture made of a simple yet versatile metal frame, complemented by interchangeable panels, transforms into benches, tables, sinks, and playground equipment. This fosters social interaction and enriches the neighborhood’s vibrancy.
This modular approach emphasizes accessibility, sustainability, and customization. The project extends its benefits beyond La Cienega, with the ability to adapt to any riverfront in the Dominican Republic; permeating neglected areas, and cultivating a culture of embracing public spaces. By revitalizing neglected areas, fostering social encounters, and reconnecting the community with nature’s splendor, this adaptable project breathes new life into any neighborhood that needs it.
“Adaptive Float”
Beyza Portakal, Elif Agaoglu Yildirim
Turkey

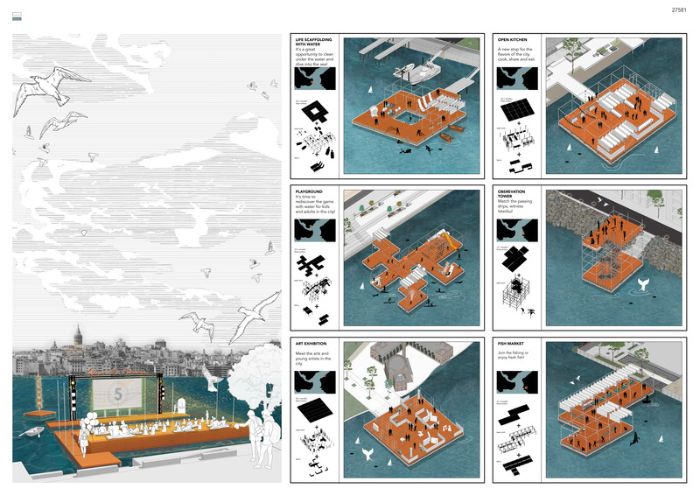
The city of Istanbul is established as a center surrounded by the sea on three sides at the junction of two continents. The development of the city starts from the neighboring shores of the historical center and continues on the shores of the Bosphorus and Marmara Sea. The coastline stretching along the line where the water meets the land contains important intersections and meeting places in the city. The existence and functionality of these public spaces is of great importance in terms of individual-space binding. Therefore, the spatial sustainability of the coast is important for both the city and the individual. However, the coasts in Istanbul are under threat due to reasons such as industrialization, filling areas, economic pressures, and the deterioration of the continuity of the coast, and its relationship with the city is weakening day by day.
Adaptive float is an alternative public space movement on the shores of Istanbul. You can see it on the ferry going to the other side. s boat carries it between the shores. It is re-installed for different surprises at each stop. Steel bars, 5×5 m. wooden float surfaces and fabric are its main materials. The different combinations of these materials are curious. It is the excitement of the day on which shore it is and which event will be held today. Citizens track its location, view the event calendar and vote for the upcoming event through an app. It is a place of daily activity, but also a call for innovation.
HONORABLE MENTIONS
“Floating Arches”
Gabriela Mello, Sofia Leonardos
Brazil

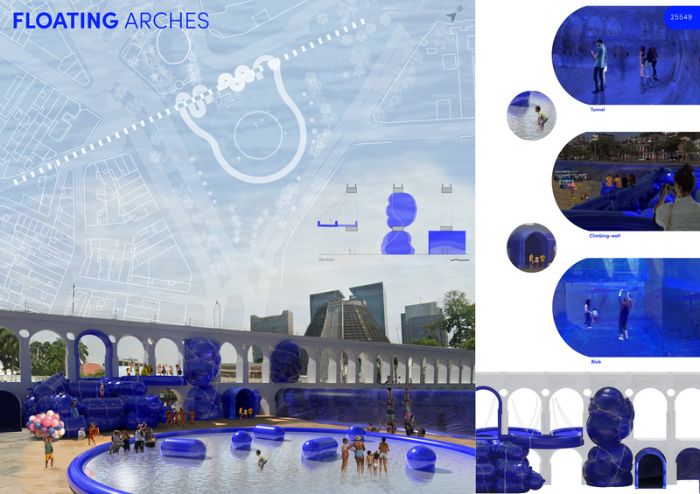
“Dalyan”
Hatice Bahar Coklar, Ahmet Hakan Ugur, Ceren Geyiktepe, Ece Irem Tuncer, Ovgu Resmiye Gulacar
Serbia – Turkey

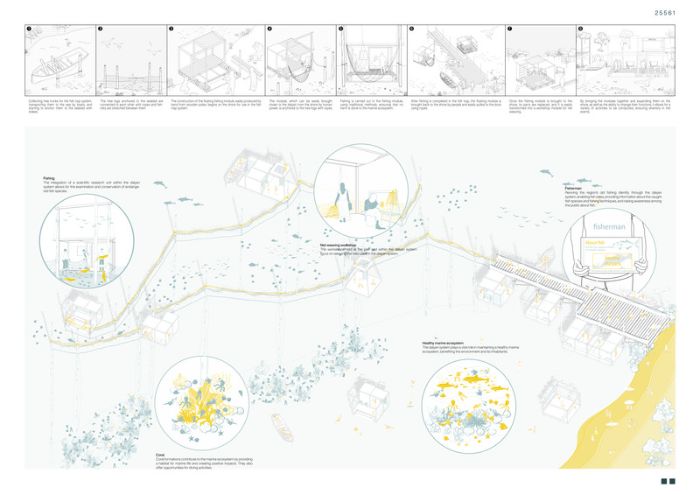
“1 KM Theater”
Samuel Cabiron, Dimitri Pagnier
France


“Body-city – a tactical perspective on the territoriality of informal recycling collectors”
Crestani, Lemberg, Pires, de Oliveira Lopes, Migliati, Ferreira, da Silva
Brazil

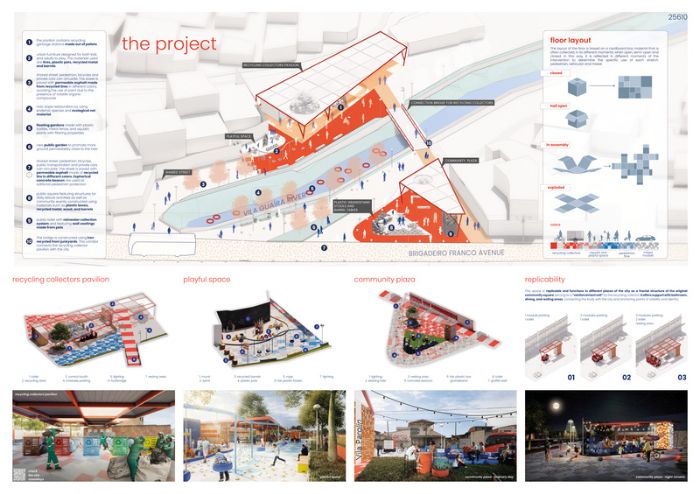
“Flowers And Ladders Game – (Re)Blooming The Colors Of The City”
Elisabetta Fauda Pichet, Roberta Menaguale, Elisa Gianvenuti
Italy

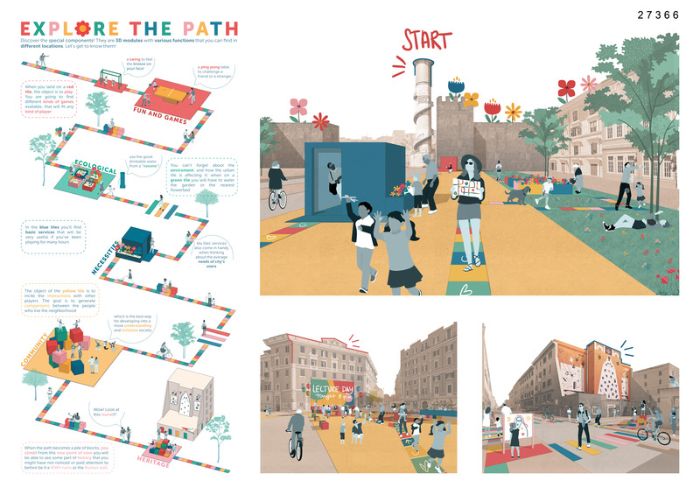
“Transform Now! – Tactical Urban Soil Improvement Approach as a Catalyst for Transformation in Chelsea, MA”
Haoyu Zhao
USA

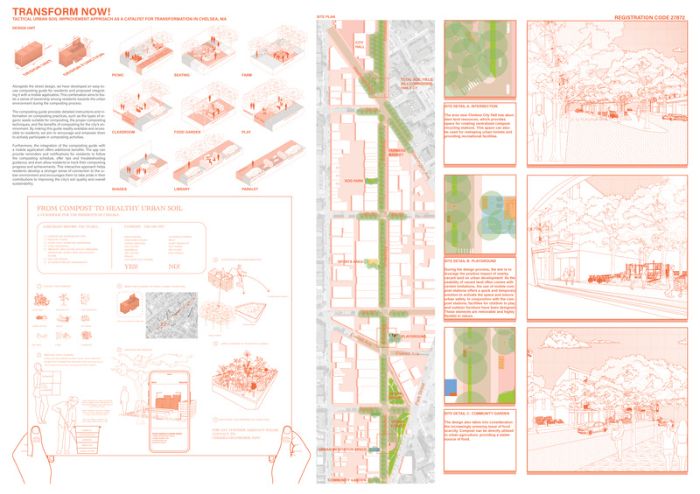
“Shadescape”
Qiuming Li, Yi Zhu, Peixuan Wu, Shiyao Liu
China

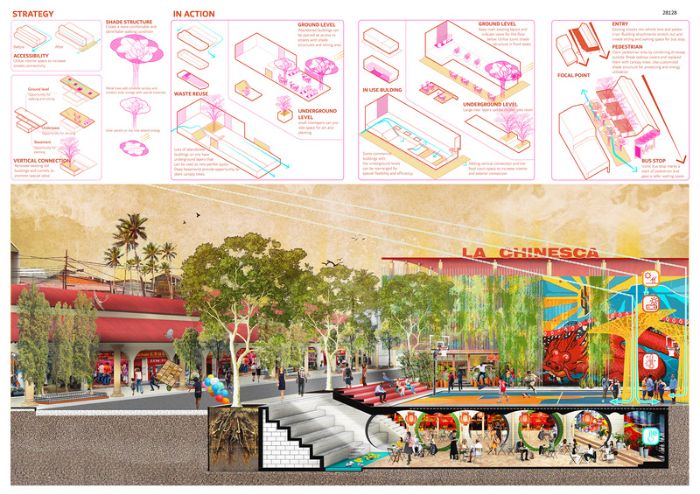
“Tehran Urban Adaptation”
Neda Dizaji, Mohammad Rezaee, Shima Firoozbakht, Ahmad Mashkoori
Iran

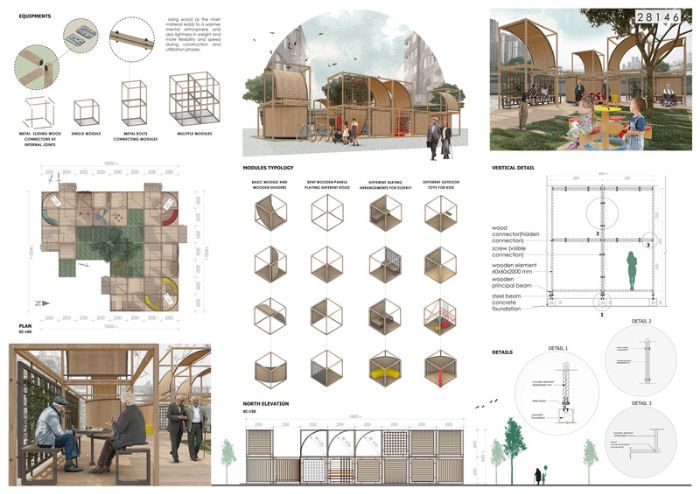
“the reDISTRIBUTor”
Bence K.Szabo, Gabor Bartfai
Hungary

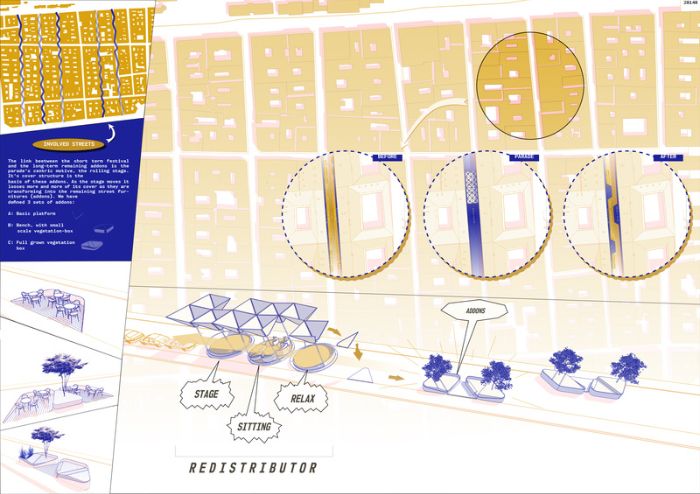
“The Right to the Playful City”
Cass Golding, Sam Petz
United Kingdom

