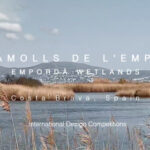INTRODUCTION
In today’s busy world everyone falls for the allure vision of dropping everything and escaping to a remote paradise. Such daydreaming is usually followed with a fall back to reality as we tend to find comfort in the known and predictable. But what if we could have both, without the need to compromise one or the other?
Samaná, an enchanting peninsula in the Dominican Republic, combines wild beaches and whale watching with a diverse cosmopolitan scene. What was once a hiding spot for pirates became a haven for tourists who fell so much in love with what they saw that they decided to stay for good, expanding the cultural heritage of the area.
The OFF GRID FARM Architectural Competition by Samana Group invites participants to conceptualize and design innovative off-grid farming solutions that encompass the company’s holistic and sustainable approach to living that values self-reliance and minimal environmental impact.
THE COMPETITION
Design challenge
The design challenge of the OFF GRID FARM competition by Samana Group revolves around conceptualizing and realizing an off-grid farm that transcends conventional norms. Participants are tasked with creating a self-sustaining farming ecosystem that integrates renewable energy sources, innovative water management techniques, and sustainable agricultural practices to ensure long-term viability and resilience. Emphasizing community resilience and environmental stewardship, the competition encourages the use of local materials and promotes economic development while supporting a transition towards sustainable living. By pioneering solutions that address the unique challenges of remote living, participants have the opportunity to shape a more resilient and sustainable future for the Samana Peninsula and beyond.
This architecture competition is exclusively for architecture students and young architects, and seeks to design a pioneering, self-sufficient farming and addresses the challenges that Samana faces nowadays (limited access to electricity, water scarcity, and agricultural constraints).
Objectives
The objectives of the competition encompass multiple facets, including but not limited to:
- Establishing a self-sustaining farming enterprise capable of meeting the needs of a family living off-grid.
- Demonstrating innovative solutions for renewable energy generation, water harvesting, and waste management.
Promoting the utilization of local materials and fostering community engagement to support economic development and environmental conservation efforts.
Program
- Main house:
– between 200 & 400 square meters,
– focal point of the ranch,
– containing minimum 3 bedrooms + outdoor living spaces with swimming pool,
– embracing natural surroundings.
- Guest house:
– around 60 square meters,
– adjacent to the main residence,
– featuring a minimum of 2 bedrooms, cozy common area comprising kitchen, comfortable living space and dining area,
– providing comfortable accommodations for visitors or additional residents.
- Storage house or barn:
– multi-functional and versatile space, catering to the diverse needs of ranch operations (storing equipment, tools, and supplies, accommodating feed storage, tack rooms, and workshops),
– providing essential support for daily tasks,
– designed with accessibility in mind, facilitating the movement of vehicles and machinery and ensuring efficiency in ranch operations.
- Garage or covered area for vehicles and equipment:
– offers shelter and protection,
– space for parking 2 cars and additional covered areas for storage,
– promoting organization and functionality,
– with storage space for tools and equipment,
– ensuring easy access and maintenance, enhancing the efficiency of ranch operations.
- Accommodation for staff/workers:
– providing comfortable living quarters for ranch staff and their families
– including 2 apartments or small houses with a total of 4 bedrooms,
– each unit equipped with essential amenities (bedrooms, bathrooms, kitchen, living space, and dining area) along with a private outdoor space or patio.
The task is to design a farm that is multifunctional, self-sufficient. It is required to provide solutions that will be beneficial to individual residents, community and the local area as well.
Registration
The registration of the entry is possible only upon paying the registration fee. Once the payment has been processed, the participant will receive the confirmation e-mail with the registration number that has to be included on all submission panels in the bottom right corner.
Each participant can submit more than one project but each project has to be registered separately by paying additional registration fees.
The registration fee is non-refundable. Therefore, should a participant or team change their mind, refuse or fail to submit an entry after registering, the registration amount will not be refunded.
By registering for this competition, you are automatically agreeing to the terms and conditions of sandbox.archi.
Schedule & Fees
Early Birds Registration
March 25 – April 28
99$ |students 79*
Regular Registration
April 29 – May 26
129$ |students 99*
Late Registration
May 27 – July 07
139$ |students 129*
Submission Deadline July 07
Finalist Announcement July 22
Results Announcement August 26
Prizes
1st prize
3,000 $
winning certificate, publication in social media,
promotional materials published on sandbox.archi website
a copy of Architecture Competitions Yearbook
2nd prize
2,000 $
2nd place certificate, publication in social media,
promotional materials published on sandbox.archi website
a copy of Architecture Competitions Yearbook
3rd prize
1,000 $
3rd place certificate, publication in social media,
promotional materials published on sandbox.archi website
a copy of Architecture Competitions Yearbook
7 Honorable mentions
Honorable mention certificates, publication
20 finalists
Finalists certificates, publication
Projects announced in the final 20 will be additionally published on the Samana Group Website and the Group’s listings.
Special awards
The Samana Group Construction team will select one project to be developed at the site.
Prize Details:
Prize Details:
- opportunity to work with Samana Group on project development
- 7-day stay for 2 persons (1 room) at the Hacienda Cocuyo in Monte Rojo, Dominican Republic including breakfast, concierge VIP and airport transfer (flight not included)
Choice award/Audience award
The prize will be awarded to the project that collects the highest number of votes through the
Prize Details:
- 7-day stay for 2 persons (1 room) at the Hacienda Cocuyo in Monte Rojo, Dominican Republic including breakfast, concierge VIP and airport transfer (flight not included)
- prize to be collected within 12 months from the prize announcement






