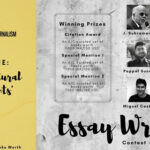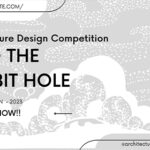Submission: August 28, 2015
Registration: August 28, 2015
Language: English
Location: Tirana, Albania
Prizes: 1st Prize: to be build, 2nd&3rd Prize: publications
Type: Open
The main characteristic of Tirana’s city center is its grandeur rational architecture, representing a space created for political gatherings during the Italian occupation. Administrative, institutional, cultural functions are concentrated along the boulevard, formalising the designated area. The main goal of ‘‘design catalyst competition ’’ is to humanaze the square allowing general public to take part in different activities in this space. The aim of the competition is to create temporary mixed use structures with non expensive and light materials, easy to be transported and assembled to the designated site.
The structures should bear no walls and doors, they need to be transformed and adapted according to different functions, such as sitting element, plug-in components for working space, etc. Groups of volunteers are also requested to assemble and dissemble the produced structures to the designated site. The designated configurations and typologies of the structures can vary in size and forms always taking in consideration one or more of the following functions: Exhibition area, Cafeteria, Info Point etc .
OBJECTIVES
The ‘‘design catalyst’’ appears as a temporary public space installation that provides initial condition for citizen gathering, meeting, debating, collaborating and participating in the process of producing and maintaining their social and urban environment. Citizen participation in creating their environment is a powerful act that can enhance relations within society and influence regeneration of the common values.
• Participants are encouraged to add functional program if they think it is necessary. Functions and dimensions are approximate.
• The structure must be self-standing without the need of making modifications on the street or sidewalk
SITE
The total surface of Mother Teresa square is 1300 m2 while the ‘‘Design Catalyst’’ area itself should be maksimum 30 m2. It is the second largest square in Tirana and takes its name from the most famous ethnic Albanian woman, Mother Teresa. There was a small monument on her honor in the square, a modest statue at the left
MOTHER TERESA SQUARE
side that was moved to the entry of Tirana National Airport during the Vizit of Pope on October 2014. On the east side of Mother Teresa Square you can find the Archaeological Museum, and Qemal Stafa Stadium behind it. South of the square you can find Tirana’s Grand Park (Parku i Madh) the site of the artificial Lake of Tirana, a weekend favorite attraction for many families.
Mother Teresa Square owns a strategic position, since it is peceived as the bridge towards Tirana’s Grand Park. The presence of the Public Universities and the big amount of students makes urgent need for a new design element that would humanize this important square by provoking social interaction, which is lacking now.
TERMS
The competition is international, open and anonymous. All submitted projects should be project design ideas for a temporary pavilion with a mixed use, revitalizing the whole area around the site in terms of design and function.
SUBMISSION
Competition projects should be presented in two A2 panels, (421X594) format, portait orientation. The panels should be submitted in PDF files via the competition website. Files should not exceed the size of 10 MB each, resolution should be 150-300 dpi.
Content requirements for each panel:
Panel 1
Materials demonstrating the general concept of the project: 3D visualizations, schemes and other illustrative materials (at participant’s discretion), explanatory text up to 1500 characters. File name “1-Registration Number .pdf ”.
Panel 2
Plans, sections, (1:100 or 1:50) details, axonometric views, perspective views and other illustrative materials (at participant’s discretion). General visual representation of the project: 3D visualizations, photos of models, perspective/axonometric drawings and other illustrative materials (at participant’s discretion). File name “2- Registration Number.pdf ”.
Thumbnail
Apart from two panels, participants are required to provide one representative image of the project (JPEG format, 3000×3000 px, 150 dpi). The image should represent the project on the list of all submitted entries, which shall be published on the competition website after evaluation is completed. The representative image can be vizualised in 3D, a detail or a scheme. It should be readable when sized to a thumbnail. File name “Thumbnail-Registration Number.jpg”
LANGUAGE
The official language of the competition is English. The explanatory text and all descriptions on the drawings should be in English.
ANONYMITY
The names of the participants, their photos, initials or logos should be appear on the panels, nor on the thumbnail image. Names will be entered in the submission form on the competition website and shall not be visible to the jury. The anonymity of the participants is guaranteed by the electronic system for project submission and evaluation.








