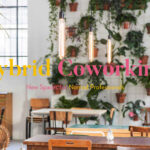TerraViva has officially released the complete list of awarded projects of the design contest “Hybrid Coworking”. The aim of the competition was to redesign existing cafés, restaurants or bars by transforming their layouts – fully or partially – into a completely new concept that combined their former functions with coworking uses.
This contest represented the perfect opportunity to maximise underused spaces in order to offer more quality places for those nomadic workers who are constantly looking for cool and innovative locations.
The winning proposals were capable of integrating key design elements and original furniture as part of their design strategy, enabling the incorporation of comfortable spaces to work while maintaining the original essence of the existing place. In addition, special attention was paid to the choice of colours and textures, managing to give a contemporary and recognizable identity to the chosen sites. The selected projects were capable of designing environments that were not only functional but also inspirational and capable of activating the creativity of potential users.
TerraViva thanks all the competitors for participating in Hybrid Coworking!
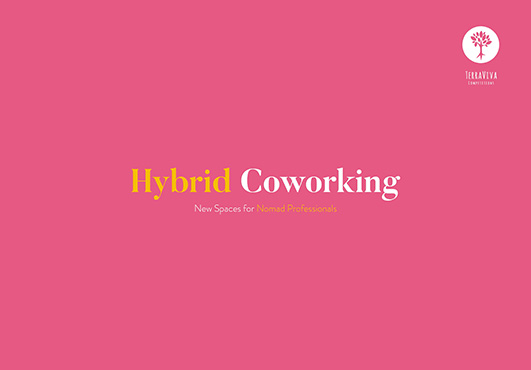
Organized by TerraViva, the competition was open to architects, designers, students, urbanists, engineers, artists, makers and anyone interested in the fields of interior design and architecture.
The winners were selected by an international jury panel composed by:
Fabrizio Vizzi | Rosan Bosch Studio (Copenhagen, Denmark)
Jesica B. Orizi | Maris Interiors (London, United Kingdom)
Mark Adamson | Formative Architects (Belfast, Northern Ireland)
Manon de Bont| MDB Architects (Berlin, Germany)
Giulio Ubini | Tuc Studio (Milan, Italy)
Nadica Filipovic | ARR&D Interiors (Belgrade, Serbia)
Matteo Pettinaroli | Needle Agopuntura Urbana (Milan, Italy)
Zofia Kasińska | Studio Zeta (Pszczyna, Poland)
WINNERS
1ST PLACE
“Hybrid Coworking”
Nina Avdalyan, Ivane Gventsadze
Georgia
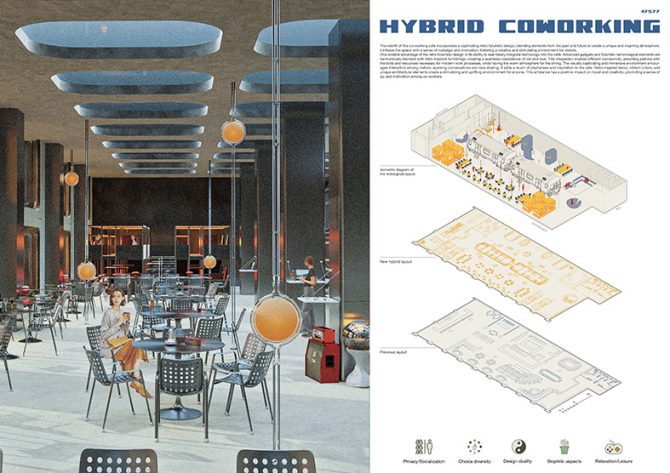
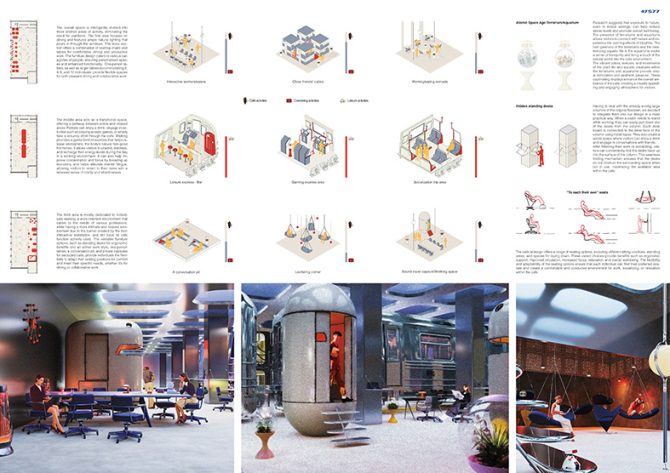
Hybrid coworking is divided into three distinct areas: a well-lit dining section, a transitional railway zone with a bar and arcade games, and a work-oriented area with various relaxation spots. This thoughtful division promotes a harmonious environment for work, dining, relaxation, stable mental health and social interaction.
When speaking of mental health, one cannot forget to mention the importance of being in contact with nature, so one of the key aspects of the design is biophilia, alongside the introduction of diverse furniture typologies, catering to the needs of various individuals. The superimposition of functions introduces diverse furniture typologies catering to various needs. Standing desks promote health and productivity, while descending flying chairs create a tranquil relaxation area. This seating arrangement allows visitors to unwind and reconnect with their surroundings while still maintaining a sense of belonging to the larger communal space.
The design prioritizes effective communication and collaboration through the inclusion of a conversation pit. This inviting and comfortable area serves as a catalyst for organic interactions, fostering a sense of community and camaraderie within the facility. The versatile furniture options, one-person tables, larger tables for groups, and private capsules for secluded calls, provide individuals the flexibility to adapt their seating positions for comfort and meet their specific needs, whether it’s for dining or collaborative work.
The thoughtful division of the cafe into distinct activity areas creates a harmonious environment that supports work, different cultural eating habits, relaxation, and social interaction, offering an enriched experience for all who visit.
2ND PLACE
“La Boutique della Pasta Fresca”
Tommaso Reggioli, Elena Sorace
Italy
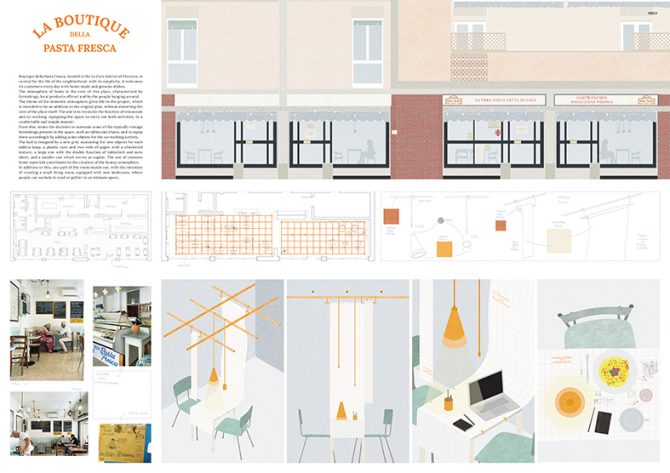
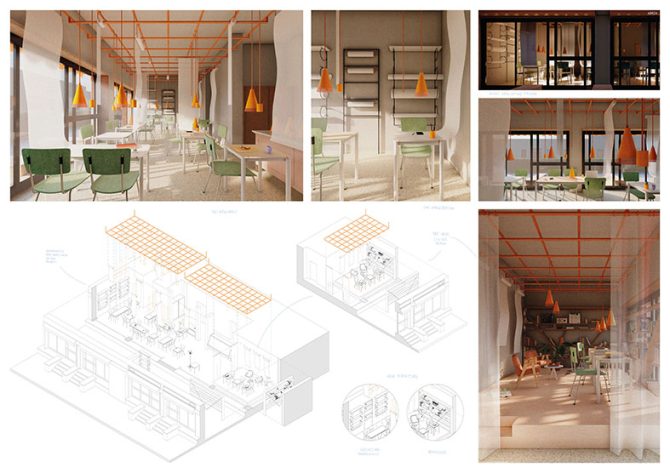
Boutique della Pasta Fresca, located in the Le Cure district of Florence, is central for the life of the neighborhood: with its simplicity, it welcomes its customers every day with home-made and genuine dishes. The atmosphere of home is the core of this place, characterized by furnishings, local products offered and by the people hanging around. The theme of the domestic atmosphere gives life to the project, which is intended to be an addition to the original plan, without distorting the core of the place itself.
The aim is to reconcile the function of restaurant and co-working, equipping the space to carry out both activities, in a comfortable and simple manner. From this, stems the decision to maintain some of the typically vintage furnishings present in the space, such as tables and chairs, and to equip them accordingly by adding some objects for the co-working activity.
The hall is designed by a new grid, sustaining the new objects for each table: a lamp, a plastic case and two rolls of paper with a checkered texture, a large one with the double function of tablecloth and note sheet, and a smaller one which serves as napkin. The use of common home materials contributes to the creation of the homey atmosphere. In addition to this, one part of the room stands out, with the intention of creating a small living room, equipped with new bookcases, where people can seclude to read or gather in an intimate space.
3RD PLACE
“PERFORM[T]ABL”
Gulsah Gunes, Irem Isbitiren
Turkey
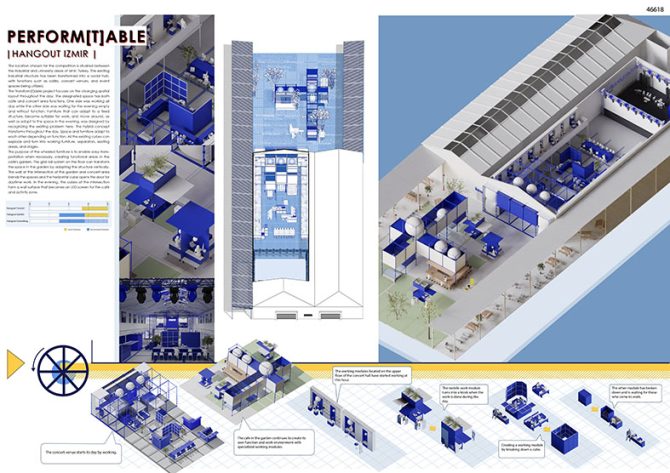
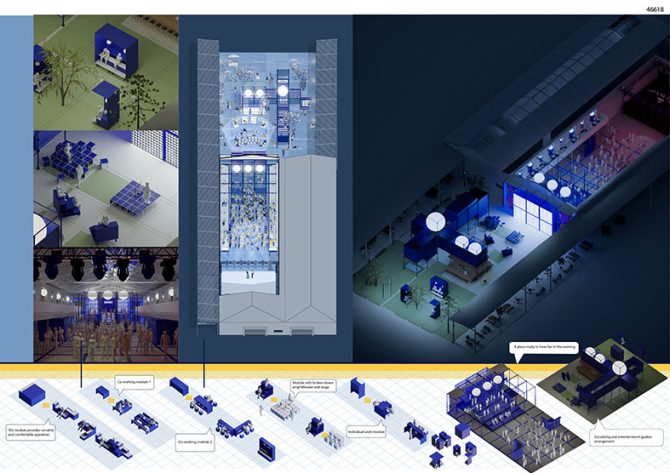
The location chosen for the competition is situated between the industrial and university areas of Izmir, Turkey. The existing industrial structure has been transformed into a social hub, with functions such as cafés, concert venues, and event spaces being utilized.
The Transform[t]able project focuses on the changing spatial layout throughout the day. The designated space has both cafe and concert area functions. One side was working all day while the other side was waiting for the evening empty and without function. Furniture that can adapt to a fixed structure, become suitable for work, and move around, as well as adapt to the space in the evening, was designed by recognizing the existing problem here. The hybrid concept transforms throughout the day. Space and furniture adapt to each other depending on function. All the existing cubes can explode and turn into working furniture, separators, seating areas, and stages.
The purpose of the wheeled furniture is to enable easy transportation when necessary, creating functional areas in the café’s garden. The grid rail system on the floor can transform the space in the garden by adapting the structure vertically. The wall at the intersection of the garden and concert area blends the spaces and the horizontal cube opens the door for daytime work. In the evening, the cubes at the intersection form a wall surface that becomes an LED screen for the café and activity zone.
GOLDEN MENTIONS
“Confeitaria das famílias – the new brazilian coworking”
Mateus Tedeschi, Alan
Mello, Bianca Scherer, Gabriela Zaruvne, Luísa Grein
Brazil
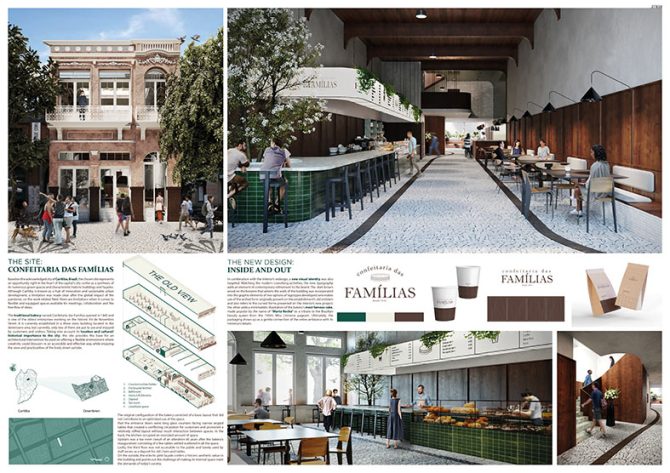
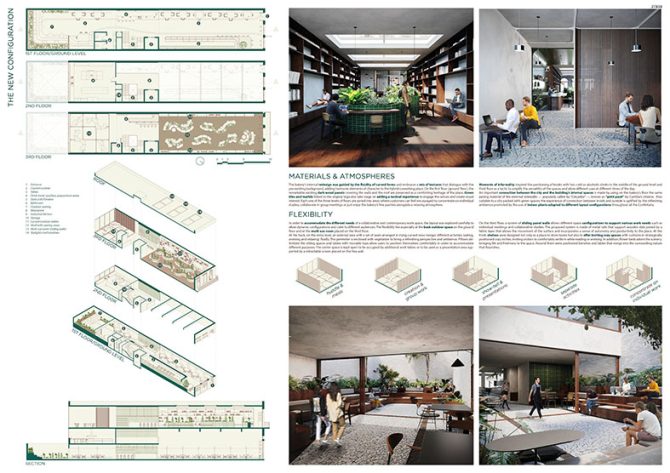
“Nomad”
Patrycja Badura
Poland
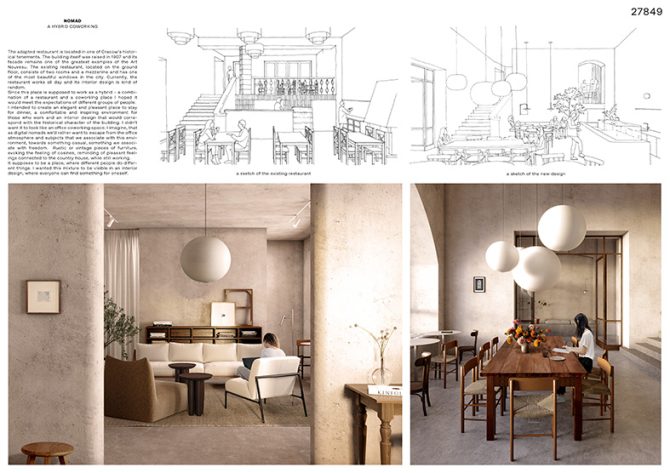
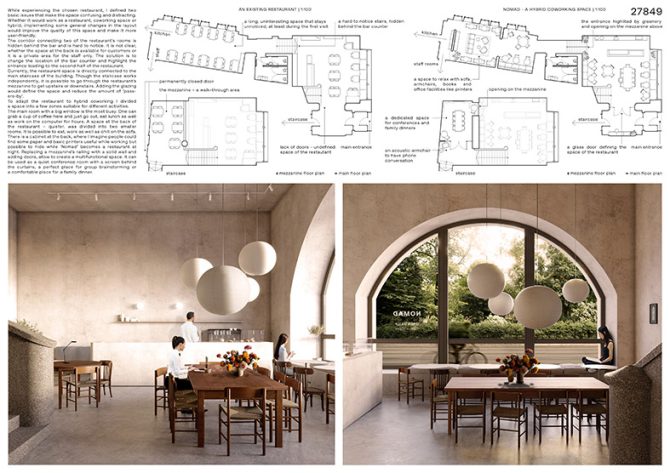
“Unveil”
Zixuan Xu, Haoyu Wang
China
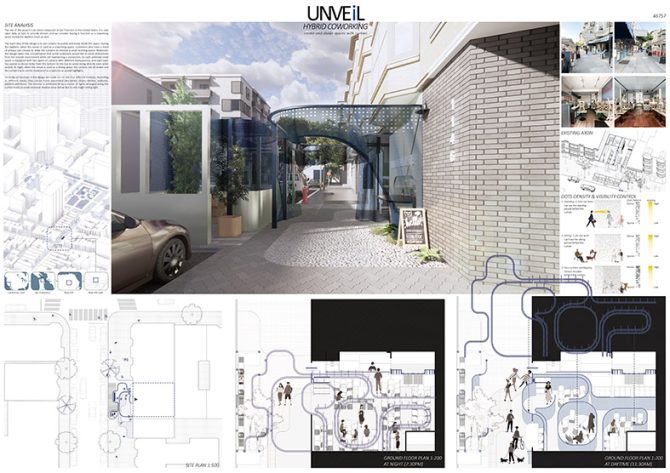
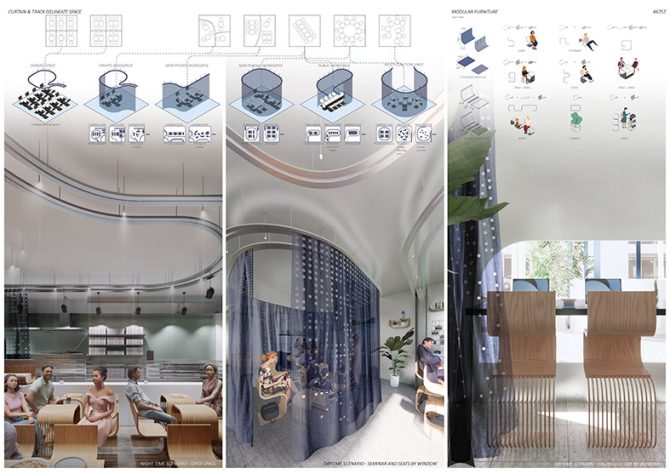
“Open Table”
Sirui Chen
China

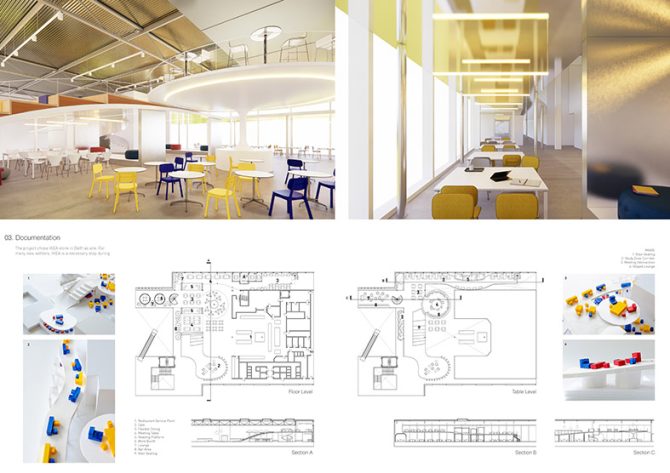
>>> Go to the competition’s website <<<





