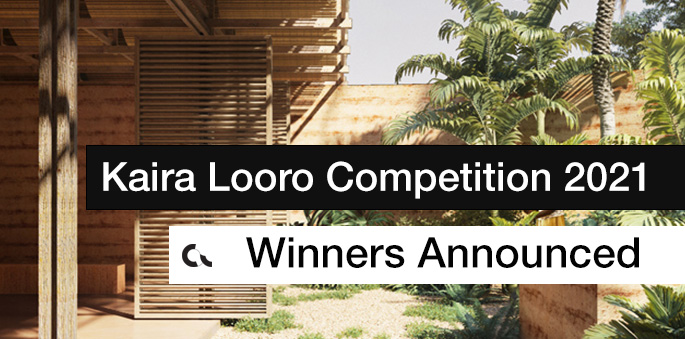The objective of this year’s edition of the Kaira Looro international architecture competition was to design a women’s house created to promote gender equality as a determining factor for development in rural Africa. Participants from all over the world submitted their architectural proposals, based on innovative and sustainable design and destined to accommodate awareness-raising activities and training initiatives aimed at developing the village, in the name of equality. The winners were selected by an international jury.

The competition, announced in January 2021, was open to young architects, engineers and designers in teams or as individual participants. The design proposals were evaluated by an international jury made up of prominent figures in the field of gender equality and architecture, including the president of the jury Kengo Kuma (Kengo Kuma & Associates) and Benedetta Tagliabue (EMBT Miralles Tagliabue), Urko Sanchez ( Urko Sanchez Architects), Agostino Ghirardelli (SBGA), Oulimata Sarr (Regional Director of UN Women West and Central Africa), Salimata Diop Dieng ( Minister of Women, Family, Gender and Child Protection of Senegal), Lehau Victoria Maloka ( Director of Women Gender and Development Directorate of African Union Commission Azzurra Muzzonigro (Sex and the City) and the scientific committee of Balouo Salo / Kaira Looro.
On May 20th the organization announced the 30 winning projects, which include 1st place, 2nd place, 3rd place, 2 honourable mentions nominated by the president of the jury, Kengo Kuma, and by the Balouo Salo Organization, 5 special mentions, and 20 finalists.
The winning team will receive a cash prize of € 5.000 and an internship at the prestigious “Kengo Kuma & Associates” architectural firm in Tokyo, Japan. The second place winner will receive € 1.000 and an internship at the “EMBT – Miralles Tagliabue” architectural firm in Barcelona, Spain. The third place winner will receive € 500 and an internship at the “SBGA – Blengini Ghirardelli” in Milan, Italy.
Furthermore, the winning project will be built by the Balouo Salo humanitarian organization as a charity project in a small village in southern Senegal to promote equality and combat discrimination and violence, encouraging emancipation of the female community in a rural context in Sub-Saharan Africa.
WINNERS
1ST PLACE
Team: BLOPEZUAY1991
Project by: Juan Pablo Lopez Isabella
from Uruguay
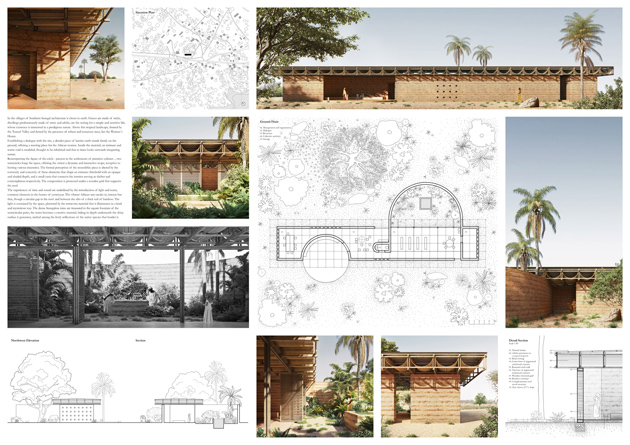
In the villages of Southern Senegal architecture is closer to earth. Fences are made of sticks, dwellings predominantly made of straw and adobe, are the setting for a simple and sensitive life whose existence is immersed in a prodigious nature. Above this tropical landscape, framed by the Tannaf Valley and dotted by the presence of robust and tenacious local trees, lies the Women´s House. Located in the village of Baghére, on the plot of land attached to the local municipality in front of the road, with a flat and sandy terrain, with acacia and mango trees in the background, an enclosure is planned to hold awareness, training activities, and promote the growth of the region under the sign of equality. Establishing a dialogue with the site, a slender piece of laterite earth stands firmly on the ground, offering a meeting place for the African women. Inside the material, an intimate and warm void is modeled, thought to be inhabited, and that at times looks outwards integrating nature. Reinterpreting the figure of the circle – present in the settlements of primitive cultures -, two semicircles forge the space, offering the visitor a dynamic and interactive scope, receptive to hosting various itineraries. Under this gesture, the program is articulated in a flexible and open way, what makes possible the integration of outdoor spaces that present a frank relationship with the environment, with the dialogue and collective activities rooms, allowing their expansion.
2ND PLACE
Team:
VIDNSOGAL1234
Project by: David Gonçalves, João Dias, Gonçalo Santos, Pedro Gomes, Daniel Simões
from Portugal

Designing a Women’s House, for all the social importance it has, is a much greater exercise than the mere search for the most appealing form or geometry. It is, for us, an exercise of humanitarian and social nature. We set out to create a building that would provide well-being to those who inhabit it, that would meet the expectations of those who need it and that, through architecture, would play a decisive role in the success of such a relevant and urgent mission: the promotion of gender equality and the improvement of women’s living conditions and empowerment. To achieve this, the search for the right design began by understanding how we wanted the building to be perceived from the outside and how we wanted it to be experienced and felt once inside. We quickly realised that for this place to be an effective tool in spreading the strong and urgent message of improving women’s lives, it had to be an inviting and inclusive place, that naturally brought people together. We imagined an open space, with different volumes that can be seen and crossed in a very natural way and that relate to each other as in a small village. This is how the idea of the main street emerges, as a natural extension of the outdoor space that, in a very organic way, unites all the buildings, subtly involving and merging them into one.
3RD PLACE
Team: ARAHINALY3005
Project by: Annachiara Trabacchin, Elena Paccagnella, Gloria Aiolfi, Alberto Martini
from Italy

The concept is based on the idea of an externally closed and rigid reality, hiding behind it a world which is not given visibility, just like the role of women in society. In fact, if the building appears to be a large monolithic block, as you approach it you find yourself in front of large access openings, which surprisingly frame an internal area characterised by curved surfaces that blend together, welcoming and inviting you to enter. We consciously decided not to design a main access point, so that users could enter through the various openings along the sides of the building, which takes on the role of a catalyst, bringing people together inside, giving them the opportunity to simply walk through. The interior opens up into a large space defined by round walls, contrasting with the building’s rigid exterior. This central distributive area takes on the function of an internal square thanks to a large courtyard around which various activities will be carried out, mainly concerning dialogue and confrontation, but it can also simply be used as a rest and pause area.
HONORABLE MENTIONS
QUYNGONAM8609
Project by: Quý Ngô Thanh, Nghĩa Nguyễn Đức, Sơn Đào Thanh, Long Cao Hoàng ,Ngân Phạm Thị Thanh
from Vietnam
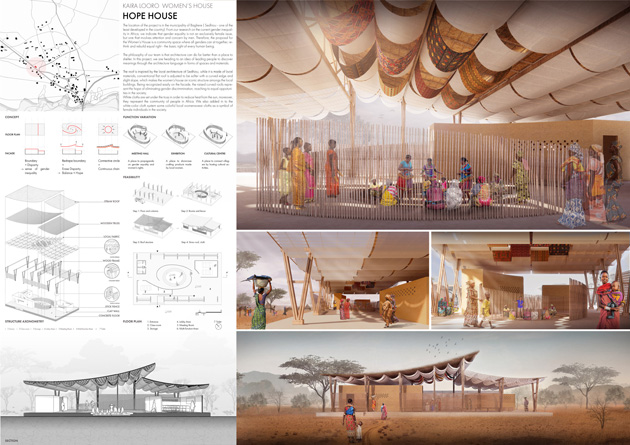
The proposal we aim for is a community space where people can sit together, re-aware and learn the right knowledge about gender equality in Africa. The innovation in architecture will stimulate creative thinking and learning, enhance the awareness of all individuals in the society on gender equality. The structure is a combination of many indigenous elements and the use of local materials to create a familiar space in a unique form. Besides functional spaces, the philosophy that we want to focus on is to create architectural details from local materials that help people feel visually in the language of architecture. We believe that the interaction between architecture and humans will change people’s view on the equality issue. In this project, we first apply architectural tricks to create two blocks contrasting in volume to show the imbalance between men and women rights.
IKASKAAND8342
Project by: Weronika Paczkowska, Aleksandra Kubiak, Marta Mojsik, Piotr Gajdak
from Poland
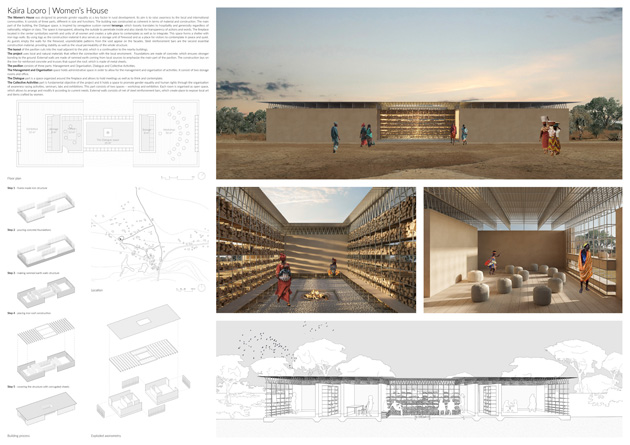
The Women’s House was designed to promote gender equality as a key factor in rural development. Its aim is to raise awarness to the local and international communities. It consists of three parts, different in size and functions. The building was constructed as coherent in terms of material and construction. The main part of the building, the Dialogue space, is inspired by senegalese custom named teraanga, which loosely translates to hospitality and generosity regardless of nationality, religion or class. The space is transparent, allowing the outside to penetrate inside and also stands for transparency of actions and words. The fireplace located in the center symbolizes warmth and unity of all women and creates a safe place to contemplate as well as to integrate.
SPECIAL MENTIONS
INANCOADA1111
Project by: Trina Listanco, Lealyn San Juan, Lilian Wang
from Canada
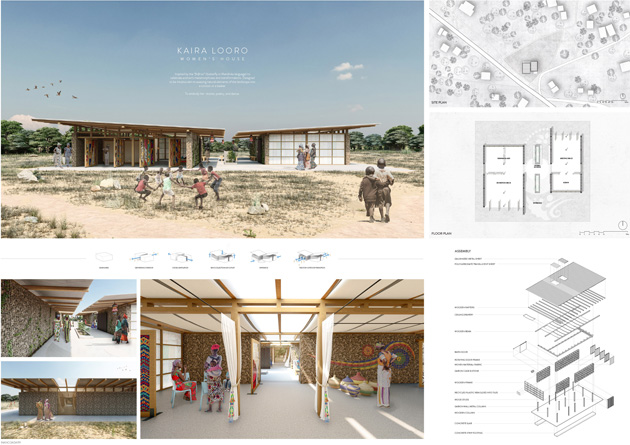
The proposed design is inspired by the “firifiroo” (butterfly in Mandinke language) to celebrate women’s metamorphoses and transformations. Our architecture literally and metaphorically weaves together the essentials of earth, flora and fauna, rain, the prevailing winds, and the diverse women’s stories of Baghere Village in the Casamance region of Senegal. Similar to butterflies emerging from woven cocoons, the “Women’s House” harks the promise and vision of empowered women coming together and taking flight! The construction progression is catered for the local women, and designed to be very intuitive, akin to weaving the natural elements of the landscape into a cocoon or a basket: a) interlacing reinforcement for the ground work b) embedding shells to enrich and write poetry on the floors c) weaving rocks through gabion-building techniques d) stringing beads, fibers, fabric, and plants into wooden or metal mesh walls e) telling stories through art embroidered and interlaced within the walls or the roof.
INIASIECE2429
Project by: AIKATERINI POULIASI, ALIKI KONSTANTINIDOU, AIMILIA MARIA SOKRI
from Greece
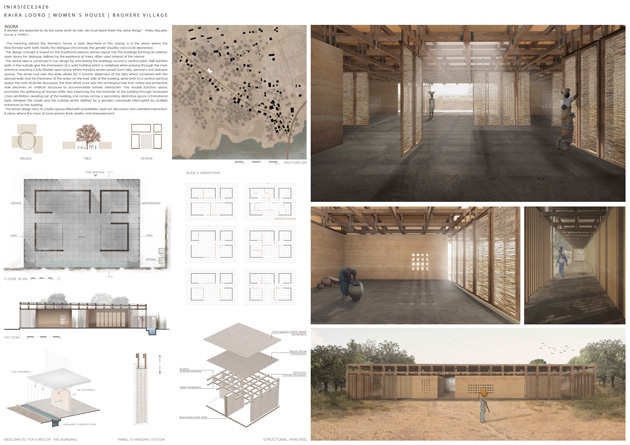
The meaning behind the Women”s house is best described in this saying. It is the place where the free-formed spirit both meets the dialogue and echoes the gender equality and social awareness. The design concept is based on the traditional palaces whose layout has the buildings forming an exterior open space for dialogue, defined by the existence of trees, often used instead of the interior. The above idea is construed in our design by articulating the buildings around a central patio. Stiff earthen walls in the outside give the impression of a solid building which is redefined when passing through the main entrance reaching a fully flexible open space where hanging woven panels form labs, seminars and dialogue spaces.
LINKOVKIA5555
Project by: Kalin Cakov, Metodiy Monev, Jan Obusek, Zuzana Potocna, Sophia Cakova
from Slovakia

The project Women’s House represents gender equality and human rights. It is inspired by independence, freedom and emancipation to empower equal rights, responsibilities and opportunities. Integration of socio-cultural context is interpreted through dominant ground plan referring back to traditional Western Africa symbols. Based on our research we found a symbol that best matches the assignment, women’s house and people’s needs. We have implemented the symbol in an inconspicuous way to the landscape and to the mass. The symbol is sealing energy to bring the building to life – it is a symbol called Fawohodie. We have chosen this symbol as a tool for finding a spiritual and traditional meaning to encourage gender equality.
IELUDASIL1006
Project by: Daniel Arruda Weinstein Teixeira, Maria Isabela Neves Ferreira, Clara Maria Barbosa Teodoro, Mateus Leandro, SIlva Bruno de Albuquerque Ferreira Lima
from Brazil

0ur intention for this project is to create a versatile architecture, suitable to supply diverse collective activities that strengthen the meetings, dialogues, learning, collective memory and initiatives already existing in the village, and furthermore create an environment where women feel safe and empowered. The women’s house was developed under the same roof, but in 4 different volumes that are allocated in a structural grid of 2.5m x 2.5m. This system allows to generate a spatial configuration as free and versatile as possible, such as the presence of a multi-functional room with side walls formed by an alternation of mobile panels. With a 90º movement, the mobile panels can be transformed into tables, making it possible to create several possibilities of space at the same time in a single environment, being able to be configured as a classroom for the training and qualification of women, an auditorium for the organization of assemblies, a free market for commercialization or a community meeting place and cultural events.
IILSKIRIA5366
Project by: Daniil Komitski, Mila Lyutskanova
from Bulgaria
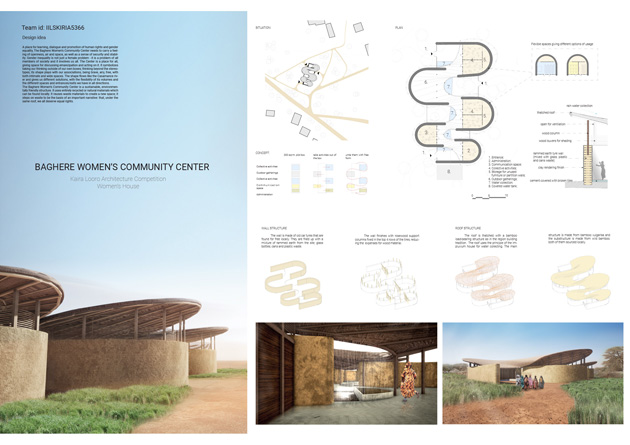
Created with the aim of promoting the values of gender equality, our Women’s House takes its program outside of the box. Instead of being ready-made, it symbolizes thinking beyond the stereotypes, since gender stereotypes are in the very center of inequality. The Baghere Women’s Community Center is a collection of five different volumes, arranged around a courtyard and united by a single roof. The volumes and the yard interact with one another, creating different segments in the latter. The roof unites all volumes, demonstrating unity and community. The inside of the House feels like a common space that gives the visitors the opportunity to choose where they want to be positioned; yet, every volume is independent and provides privacy so that separate activities can be hosted simultaneously. Inside the collective activities spaces there are partition walls that allow the rooms to be flexible and to be rearranged according to the current needs of the activity.
FINALISTS
DRAAITNIA1121
Project by: Andra Panait, Adelina Jinga, Teodora Rotea
from Romania

OMSARSVIA0802
Project by: Toms Kampars, Magdalena Gorecka
from Latvia

KUNHEINA3333
Project by: Jiakun He, Shuting Zhang
from China

ELAABAAND2041
Project by: Gabriela Słaba, Pola Machinska, Alicja Stefaniak, Jan Stempin, Michał Grądowy
from Poland
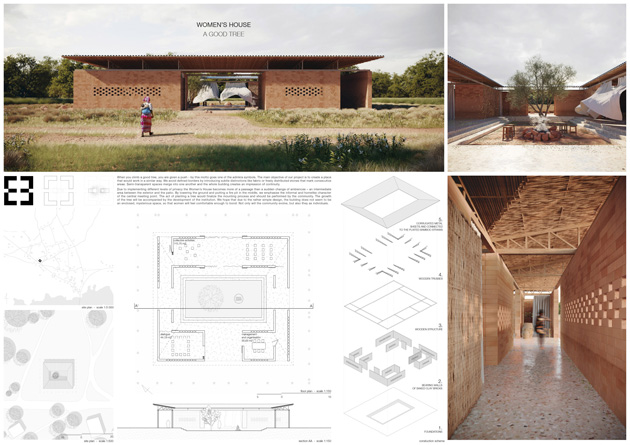
LASNCOUAY4256
Project by: Nicolas Franco, Javier Tellechea
from Uruguay

IDAEURSIA0816
Project by: Zoubeida Ben Naceur, Hela Ben Salah
from Tunisia
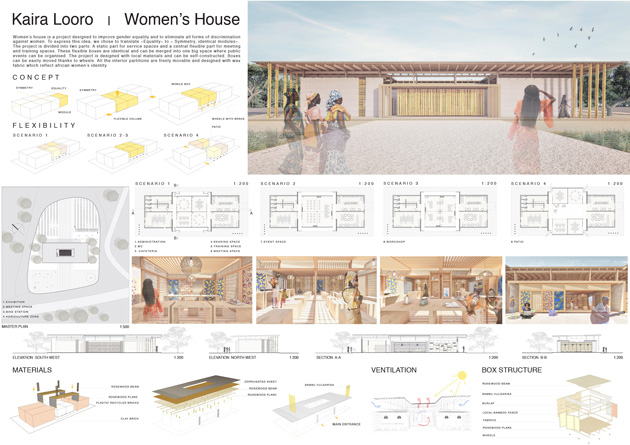
ELATTIZIL0217
Project by: Marcela Luana Sutti, Adenir Filho
from Brazil
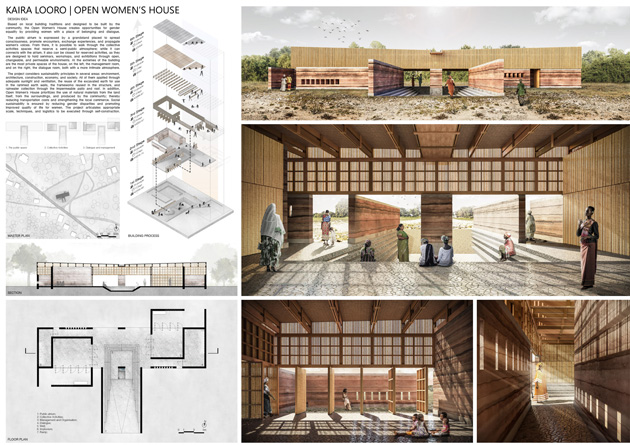
LADRBUNIA2431
Project by: Vlad Andrei Barbu, Yasmin Cherim
from Romania
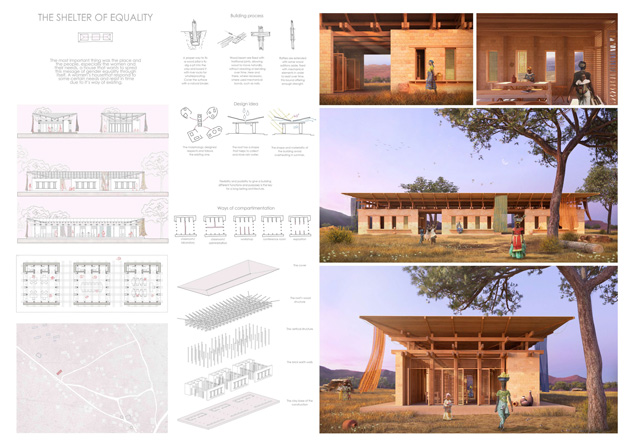
ELERNIALY7348
Project by: Piermanuele Sberni, Alice René Di Rocco, Simone Galatà, Luca Trovato
from Italy
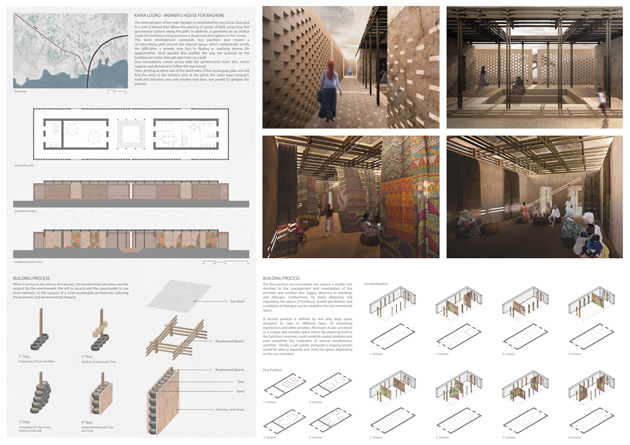
LIEEIBNON3117
Project by: Elie Zgheib, Gabriel Khoury
from Lebanon
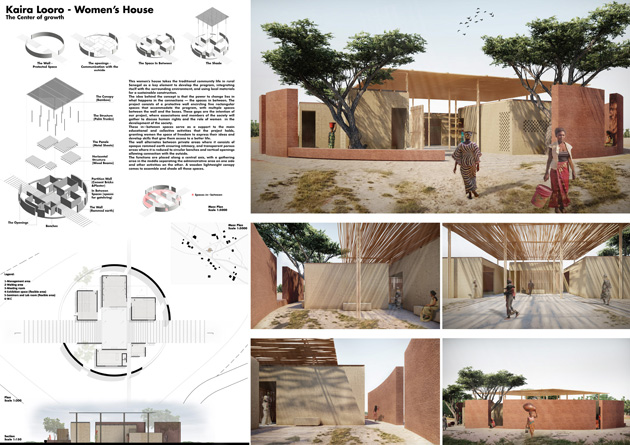
NNAICZAND1113
Project by: Adrianna Antonowicz , Jakub Nowak, Julia Myślińska, Alicja Kowalewska
from Poland
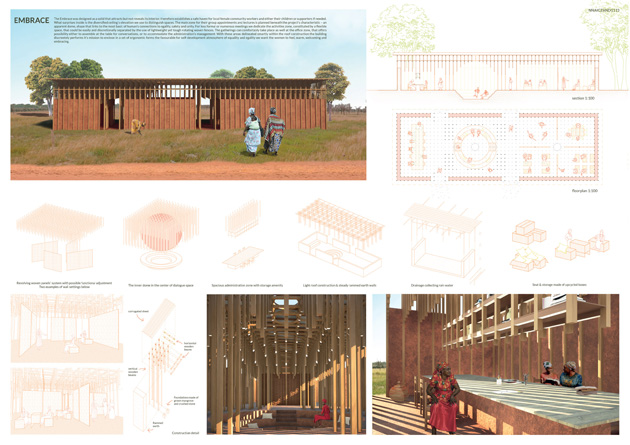
NYACERADA514
Project by: Anya Messaoud-Nacer, Daniel Demay, Julien Daly
from Canada
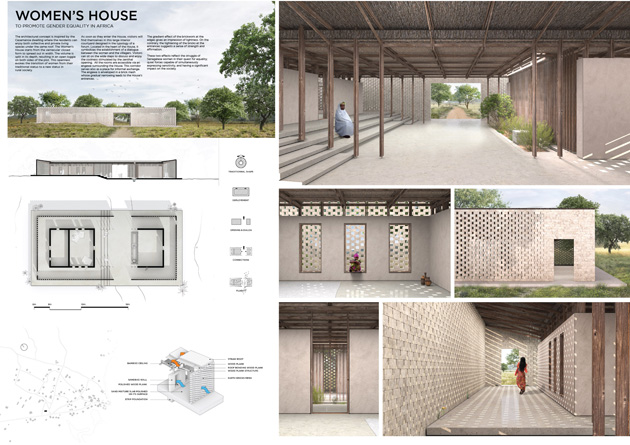
PEREMANDS2107
Project by: Casper Hijlkema, Daria Kristal
from Netherlands
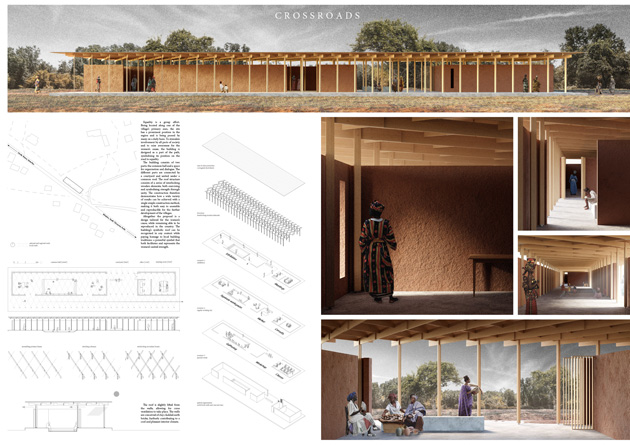
ERTURAAND9751
Project by: Robert Machura, Krzysztof Stalmasiński
from Poland

LIEITOALY1118
Project by: Nathalie Esposito, Ugo Felici Giunchi
from Italy
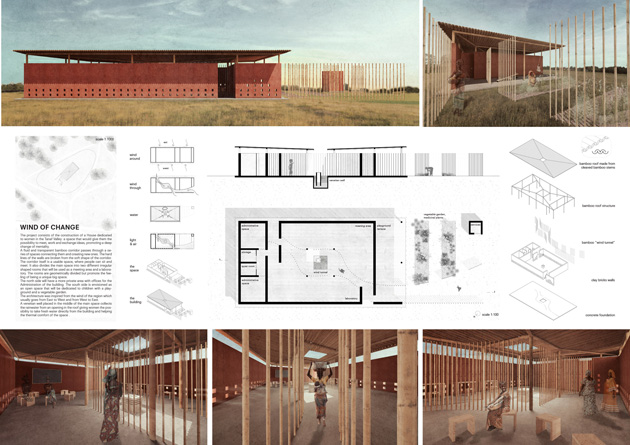
QUEADEGAL1234
Project by: Henrique Andrade , Mafalda Mota
from Portugal
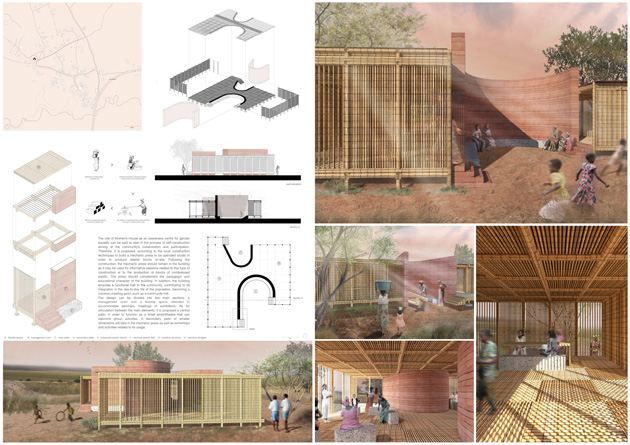
UISEWEANY5555
Project by: Luis Schrewe , Anna Dienberg
from Germany

IKASKAAND2468
Project by: Weronika Żuławska, Anna Zagórska, Patrycja Wrona
from Poland
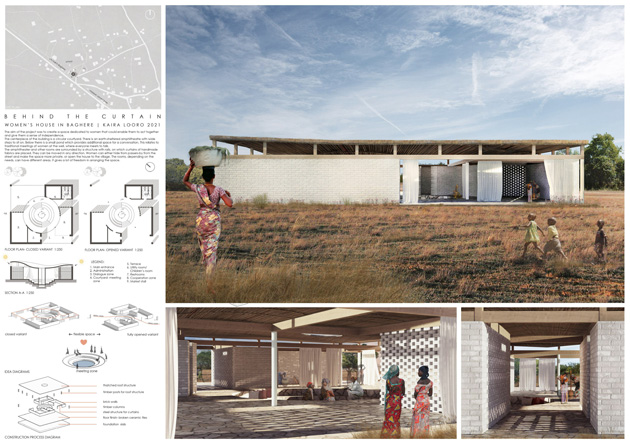
RNOSOWNEA2241
Project by: Thierno M Pathé Sow, Ibrahima Diallo, Alpha Amadou Tidiane SOW, Djiba Diallo, Ousmane Kindy Diallo
from Guinea
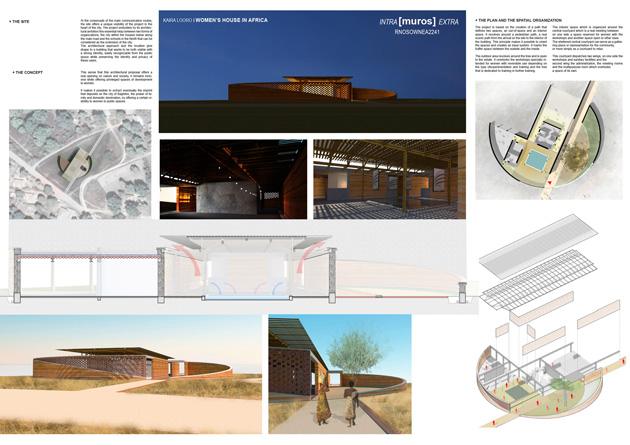
NNEHANONG7185
Project by: Fionne Chan, Yen Poon, Benny Tin, Gillian Ngan, Nicole Tse
from Hong Kong
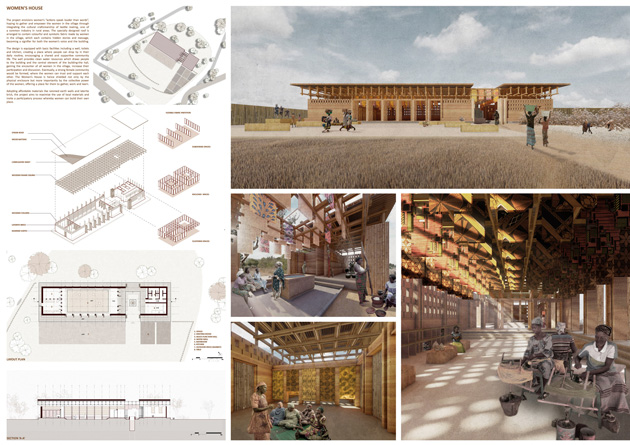
FOR MORE

