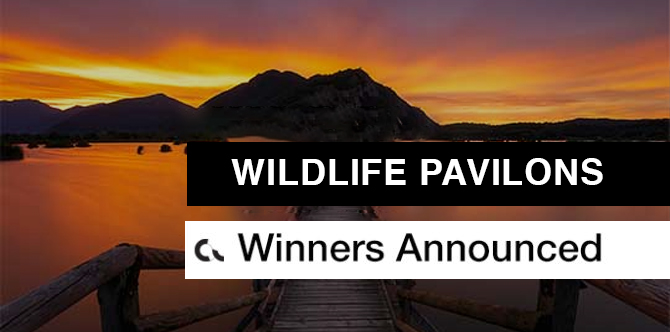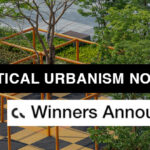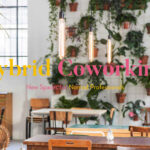TerraViva announces the results of “Wildlife Pavilions” competition TerraViva has officially released the complete list of awarded projects of the design contest “Wildlife Pavilions”.
With the aim of challenging anthropocentric architecture and with the idea of experimenting a new creative process focused on nature, the competition required the design of three small-scale pavilions immersed in the breath-taking landscape of the “Torbiere del Sebino” Nature Reserve.
The goal of the contest was to think out of the box and to imagine inhabited structures designed for flora and fauna: micro-architectures where man meets wildlife just as a passing guest, as a respectful visitor or simply as an observer.
TerraViva thanks all the designers for participating in “Wildlife Pavilions” competition!
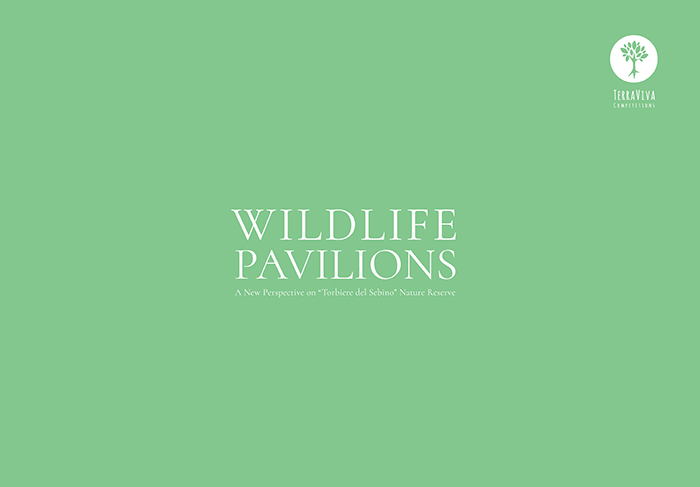
Organized by TerraViva, the competition was open to architects, designers, students, artists, makers, activists and anyone interested in the transformation of the contemporary natural landscape.
The winners were selected by an international jury panel composed by:
– Zhang Ke (Beijing | ZAO Standard Architecture)
– Nicola Russi (Milan | Laboratorio Permanente)
– Giulia Pozzi (Berlin | Fabulism)
– Jan van Dijk (Dundalk | Van Dijk Architects)
– Alessandro Bonizzoni (Milan | Fosbury Architecture)
– Ana Babaya (Rosario | Pesa Arquitectura)
– Samuel Gonçalves (Porto | Summary)
– Stefania Capelli (Brescia | Torbiere del Sebino)
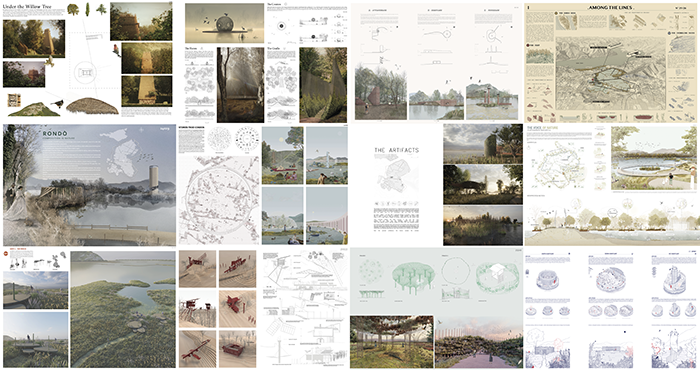
WINNERS
1ST PLACE
“A Friendly Guest”
Nick Boer, Italo de Vroom, Martijn Dahrs
Netherlands


Torbiere del Sebino is unique since it has been shaped by both natural processes and human intervention. The three observatories superimpose these realms and aim to establish a more harmonic relationship. It’s within the tension of this very duality, where this project thrives.
While people usually build to shelter from the forces of nature, in this case, we build to shelter nature from us. The recycled façade – porous and thick – creates a vital border for all forms of life. The exterior features sloping surfaces and a variety of pockets. Through the course of time, these will offer suitable conditions for plants to grow and animals to nest. Occasionally, the robust façade is interrupted by windows that frame the habitat. This enables humans and animals to be in close vicinity of each other without disturbance. On the inside, a smooth landscape creates a new experience that invites discovery. One crawls, bends or ducks to get a good view. This affords humans a more natural way to experience nature.
Uniform and monolithic in their appearance, the objects are firmly grounded to emphasize their permanence in the topography. However, despite this resoluteness, each is designed to fit their habitat: in between the tree tops, the reed banks or on the water line. Gradually, the natural processes in the reserve will blend the boundaries between the objects and their biotope. Eventually, the object and its surrounding will be indistinguishable, raising the question who built it? Humans or nature?
2ND PLACE
“Nutrirsi tra le Rovine”
Jacques Veyre de Soras
France


RUIN
Architecture is what makes beautiful ruins, said Auguste Perret, this precept, we wish to look at it today through the prism of the anthropocene and think about how a ruin can become nourishing like a tree becoming a niche for biodiversity by decomposing once dead. Here, the will is to allow the ground to remain natural, and even, by the installation of an environment favourable, to support a concentration of life, with the manner of an oasis or a lagoon to support the prosperity of the most useful species to the balance of the biotope.
GUIDELINES
Each intervention is articulated around the different types of environments chosen as the interaction between a primary element and a particular fauna or flora and look at its impact on the ornythologist fauna, the piscicultural fauna, the reptilian fauna, the mammalian fauna, the insects, and lastly the large mammalian observers: the humans. The work of curved geometries gives coherence to the whole and brings the natural sense of Alvar Aalto to question the paradox between nature and culture.
ASSEMBLIES
Building without metal is also a stand against the industry in favor of the craft. The use of burned wood to improve the durability of the wood recalls the industrial past of the site. The result is an absence of metal, glues, chemical treatments to improve durability and synthetic varnishes.
3RD PLACE
“Under the Willow Tree”
Eli Liebenow
United States


Designing architecture for wildlife and nature is a complex and challenging task that requires careful consideration of various factors. One of the primary goals is to minimize the built environment’s impact on the natural ecosystem. This involves preserving existing natural features such as trees, water bodies, and rocks and incorporating them into the design. The use of sustainable and eco-friendly materials is also crucial to reduce the carbon footprint and maintaining a healthy environment for wildlife.
Additionally, the design should aim to create a harmonious relationship between the built environment and the surrounding nature, promoting coexistence. Each pavilion is derived from the golden ratio to follow the harmony and balance found in the natural world. The pavilions aim to promote biodiversity and enhance the ecological value of the site by providing opportunities for wildlife to thrive by incorporating insect hotels, shelter for birds, and nesting areas for small mammals.
Pavilion 2 is a place for humans to sit in the shadows and enjoy the flora and fauna. Each pavilion is made from all recycled materials such as wood, metal, and thatched hay. This ensures a minimal environmental footprint that will be welcomed by all flora and fauna.
Just like Pavilion 1, Pavilion 3 is made just for fauna. They are there to communicate with anything non-human. Birds, mammals, and insects can use these spaces to their advantage in whatever way they would like.
GOLDEN MENTIONS
“Biomtopes”
Thomas Ewing
United Kingdom


The designs of my wildlife pavilions are centered around the idea of enhancing the local ecosystems in which they are located. This has been achieved by creating habitats for a wide range of native and endangered species, while also minimizing the negative environmental impact caused by the construction of the pavilions. This notion has resulted in a patchwork of various architectural and ecological devises which has in turn developed an architectural language that has been adopted across all three pavilions.
The modular and somewhat minimal architectural style has emerged from considering the functionality, buildability and most importantly, beauty of the designs. Through careful consideration of scale, form and materiality I believe the designs successfully integrate into the nature reserve. All the pavilions are constructed using natural materials sourced from the surrounding area. Gabion cages are filled with locally quarried stone, the facades incorporate reeds and canes harvested from the reserve and the timber structures are made from sustainably sourced timber.
The pavilions will gradually merge with the surrounding natural environment as they age. The thatched walls will develop a muted brown hue, while the timber structure will soften over the seasons. As plants grow up around the pavilions the gabion cages will come alive with local flora, as moss, lichen, and vines take hold. The green roofs will be seeded with native grasses and the diversity of species calling the pavilions home will flourish.
“Among the Lines”
Karim Lahiani, Alice Barthelemy, Maxime Bardou
France


Before being internationally recognised by the Ramsar Convention for the quality of its natural areas, the Torbiere del Sebino is a little-known geological curiosity: the last ring of a large moraine amphitheater that stretches from Adro to Provaglio d’Iseo, passing through Bornato. The legacy of the glacier offers an organic and circular topography, retaining a sheet of water from Lake Iseo and forming an environment suitable for the formation of peat. Its exploitation has shaped a striking waterscape and led subsequent generations to preserve and protect the universal value of life.
The three pavilions follow this history, between resource use and preservation. They are based on the existing and their elongated shapes underline inherited traces: the old railway, the reeds lines, the moraine ridge line. They fully engage the energies in place to design new public reception places, observation areas and living spaces, always shared between all living beings. They have drawn on local resources: the crumbling rock of the mountain, the reeds that cover the edges of the water, the peat that still lies underground or the wood that adorns the plains and mountains. Assembled together, these natural resources generate new environments and living architectures that contribute to the management of the site over time and to the understanding of the place in all its dimensions (geographical, cultural, natural, etc.). The apparent circularity of natural resources is the foundation of a new relationship between architecture and landscape, between humans and non-humans.
“The Estranged Landscape”
Ka Wai Cheung, Louis Wai Yin Hung
Austria, Hong Kong


At its core, micro-architecture is not solely dependent on size. Instead, it serves as a means of harmonizing human existence within the natural world, with the ultimate goal of restoring and maintaining it at an undisturbed state. To us, it is naive to control how nature behaves, let alone within the confines of a singular pavillion. At the same time, nature does not require an intervention to be appreciated. In light of the expansive time-scale (life-cycles) and space-scales (environmental conditions that ecologies operate in), The Estranged Landscape is a symbiocenic concept that views Tobiere del Sebino itself as the wildlife pavilion – conditioned to encourage the proliferation of nature and facilitate interspecies cohabition.
The proposal also integrates the historical significance of the site. The nearby peat-powered factory, which is soon scheduled for demolition, will be deconstructed into architectural elements with precise forms, texture and dimension and dispersed across the site following the Environmental Design Guidelines. Previously, these elements that were instrumental in the destruction of the ecology will now play a vital role in its rehabilitation.
“Room Mates”
Nicolas Sottili, Giovanna Papini
Italy


Is it possible to share the same living space with animals? Despite the fact that coexistence between humans and animal species has always existed, we tend to forget that we are not the only ones populating the earth. We as humans inhabit the planet as if we were the only owners. The climate change that we have aggravated forces animals to adapt to potentially fatal situations. This is the underlying thought of our designing concept: we are not alone on the planet.
“Room mates” embraces the idea of an architecture built for the wildlife. Three pavilions were conceived, for them to be home, resting and hunting activities site for different animal species that populate Torbiere del Sebino.
Likewise this is a place of transit and observation for the individual. The idea is to reach a respectful partition of spaces and avoid the mutual invasion. Thereby we can be for once cherished roommates, gentle guests that visit the home of nature. Each Pavillon has a partition, or a slab dividing the access designated for people from the one designed for animals. They both make use of the same “room” without having any close encounters. This ensures peace for the species.
Wood and rammed earth, organic materials that are natural shelters for many animals, are the main materials used for the project due to its presence on the site, but also for nature to take over it and transform it. In the future artefact and nature can be a single-entity.
HONORABLE MENTIONS
“The Voice of Nature”
Fernando Opazo Chang, Tanja Mimica Anelli, Anahí Montañez Carlos
Chile, Mexico


“Three Juts”
I-Chen Hung
Taiwan


“The Artifacts”
Gaétan Graff, Ugo Larvor, Nicholas Kampmann-Petitmaire
France, United States


“Nature’s Treasure”
Julia Schuster
Austria


“Progetto ‘ARE’: Attraverare, Osservare, Potenziare”
Marta Viana, José Pedro Cerdeira, Luis Vitorino Caleiro
Portugal


“Living Hedges”
Antoine Bataille, Malo Chabrol
France


“We Are All Guests”
Roberta Filippini, Virginia Sellari, Raffaele Orru
Italy


“In Habiting Mesh”
Micaela Muchnick, Consuelo Nuñez, Valentina Flaño
Chile


“Intertwined”
Toghrul Bayramov, Nakhmat Samedov, Chichek Bayramly, Leyla Jabrayilova, Sakina Naghiyeva, Nazrin Hajiyeva, Javid Jabbarov, Najiba Mammadova
Azerbaijan


“Arrive, Cross, Stay”
Guillermo Ballestin, Rubén Lahuerta, Marta Lorente, Carmen Cuevas
Spain



