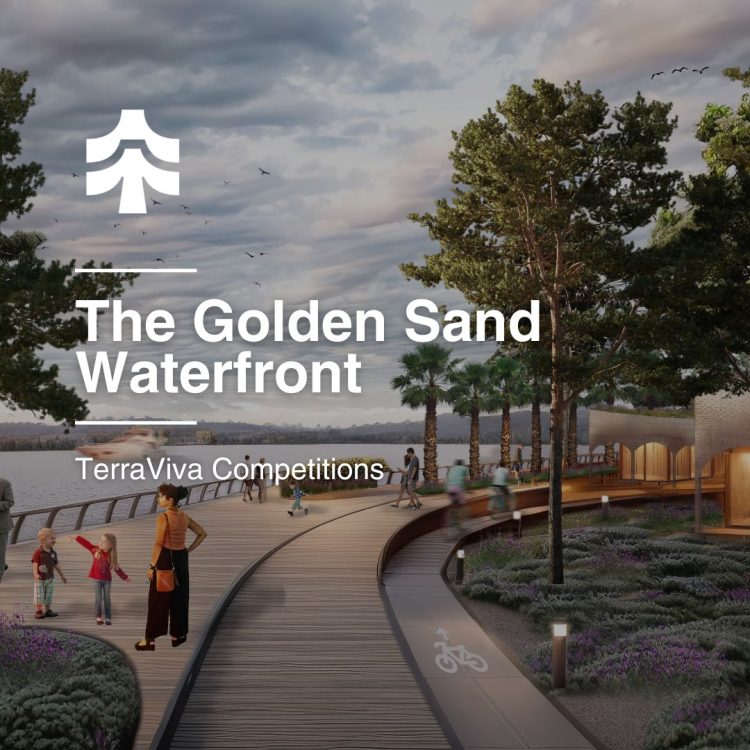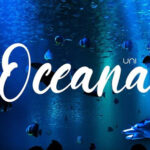TerraViva has officially released the complete list of awarded projects of the design contest “The Golden Sand Waterfront”.
The main goal of this competition was to design a new masterplan capable of regenerating and revitalising the waterfront of Lignano Sabbiadoro, promoting sustainable mobility and environmental consciousness. Participants had to contemplate both the design of a general urban strategy and the new formal and spatial image of the most representative points of the site.
The winning proposals managed to carefully analyse the environmental and formal characteristics of the site, achieving proposals that not only reactivate the entire city seafront but also help preserve the ecological value of the natural context. The results of this competition are translated into projects that imagine a new Lignano Sabbiadoro where the urban space integrates activities for community use, promotes respect for the environment and improves the mobility of the entire area.
The competition was open to students, architects, designers, urbanists, engineers, artists and anyone interested in the transformation of the contemporary urban space.
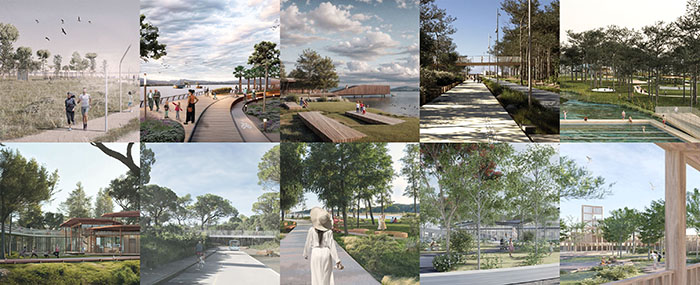
The winners were selected by an international jury panel composed by:
• Pietro Chiodi | Stefano Boeri Architetti (Milan, Italy)
• Sandra Baggerman| MVRDV (Rotterdam, Netherlands)
• Khadidja Konate | STIPO (Milan, Italy)
• Anna Cabrera Hens| Barcelona City Council (Barcelona, Spain)
• Toufic Rifai | Lombardini22 (Beirut, Lebanon)
• Daniela Moreira Silva| Ressano Garcia Arquitectos (Lisbon, Portugal)
• Paloma Herrero | Stefano Boeri Architetti (Havana, Cuba)
• Daniel Woodroffe| dwg (Austin, USA)
_____________________________________________________________________________________________________________
WINNERS
_____________________________________________________________________________________________________________
1ST PLACE
“L I G N A N O 2 .0 | EMBRACING NATURE, CELEBRATING PEOPLE ”
Iuliia Tambovtseva, Valentina Tambovtseva
United States
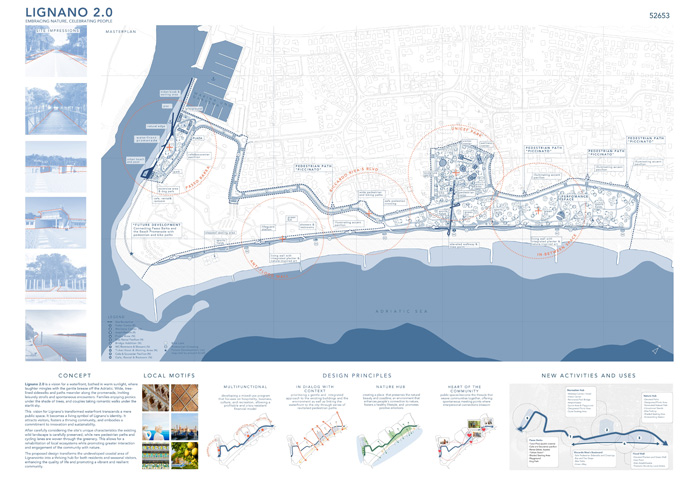
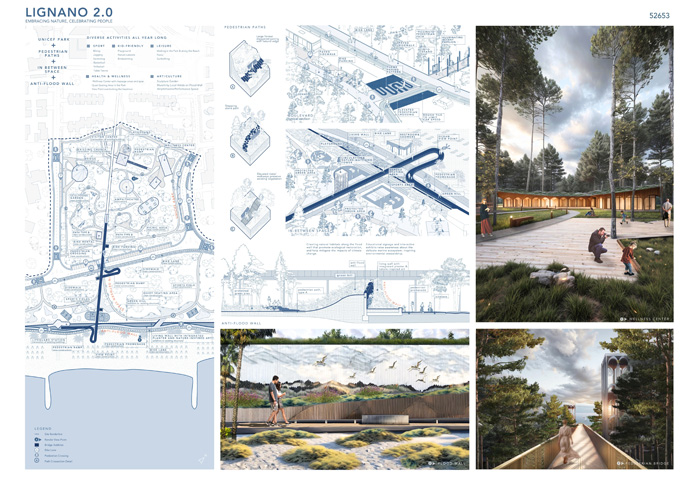
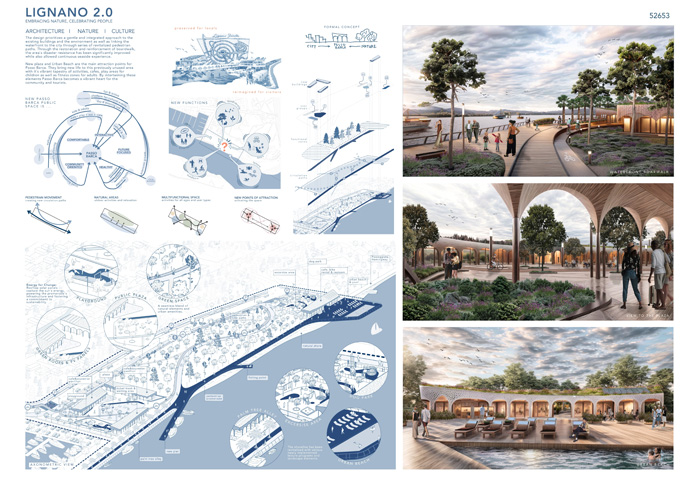
A HARMONIOUS FUSION OF NATURE AND URBANITY
Imagine a vibrant waterfront, bathed in warm sunlight, where laughter mingles with the gentle breeze off the Adriatic. Wide, tree-lined sidewalks and paths meander along the promenade, inviting leisurely strolls and spontaneous encounters. Cyclists glide effortlessly on dedicated paths, woven through lush greenery. Native plants and wildflowers attract butterflies and birds, creating a natural symphony amidst the urban hum. Soaring walkways and viewing platforms offer breathtaking panoramas of the sea and the horizon. Here, visitors enjoy the vastness of the landscape, capturing unforgettable photos with the majestic backdrop. Children’s play areas burst with energy, offering laughter and adventure for young minds and active bodies. Spacious outdoor sports areas invite locals and visitors to engage in friendly competition. Interactive art installations and sculptures spark the curiosity of people of all ages while the new urban plaza and open-air amphitheater become a vibrant stage for cultural events and community gatherings.
This is the vision for Lignano’s transformed waterfront. It transcends a mere public space. It becomes a living symbol of Lignano’s identity. It attracts visitors, fosters a thriving community, and embodies a commitment to innovation and sustainability. This is the future of Lignano’s waterfront, a space where life unfolds in harmony with nature, inspiring a brighter future for generations to come.
The proposed design envisions a seamless blend of natural environment and urban amenities and experiences, transforming the Lungomare Riccardo Riva into a vibrant, sustainable, and interactive waterfront community. After carefully considering the site’s unique characteristics the existing wild landscape is carefully preserved, while new pedestrian paths and cycling lanes are woven through the greenery, providing safe and enjoyable access to the public spaces. The existing green paths are renovated and highlighted with unique pavilions at the intersection points with the main boulevard, creating a network of interconnected green spaces that encourage exploration and community interaction. This plays an important role in the rehabilitation of local ecosystems and the conservation of the environment, promoting greater interaction and engagement of the community with nature.
The design goes beyond aesthetics. It aims to boost social interaction and community engagement by providing new community spaces and public sports areas; promote environmental awareness and sustainable practices by carefully preserving existing nature, incorporating educational signage, and use of green energy at new buildings (solar panels); stimulate economic activity and tourism by creating new points of interest with diverse activities. The proposed design transforms the undeveloped coastal area of Lignanointo into a thriving hub for both residents and seasonal visitors, enhancing the quality of life and promoting a vibrant and resilient community.
The proposed design is a call to action, inviting to create a future where nature and community thrive and blossom as effortlessly as a wildflower along the shore.
_________________________________________
About the First Prize – Sandra Baggerman – MVRDV
“A thoughtful and articulate proposal is presented, showing a keen awareness of local conditions. It offers a detailed analysis of the bridge’s role in connecting communities, emphasizing practicality, community engagement, and environmental sustainability. The plan demonstrates a systematic approach to integrating ecological considerations while preserving the site’s existing characteristics. It is supported by clear and detailed graphics, ensuring clarity in its presentation.”
About the First Prize – Daniela Silva – Ressano Garcia Arquitectos
“This project fosters the integration of natural beauty and urban functionality, creating a space that not only serves the community but also enhances the environment. By blending ecological preservation with recreational and cultural spaces, it sets a benchmark for sustainable urban planning, offering a diverse array of activities that cater to all ages and interests while promoting environmental stewardship. The project’s design encourages social cohesion, economic vitality, and a connection with nature, ensuring a legacy of sustainability and community well-being for future generations.”
_____________________________________________________________________________________________________________
2ND PLACE
“Waves””
Janquiel Rodriguez
Brazil
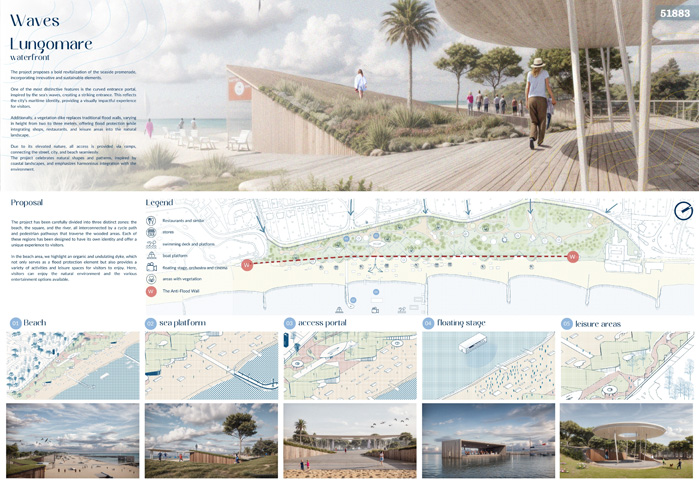
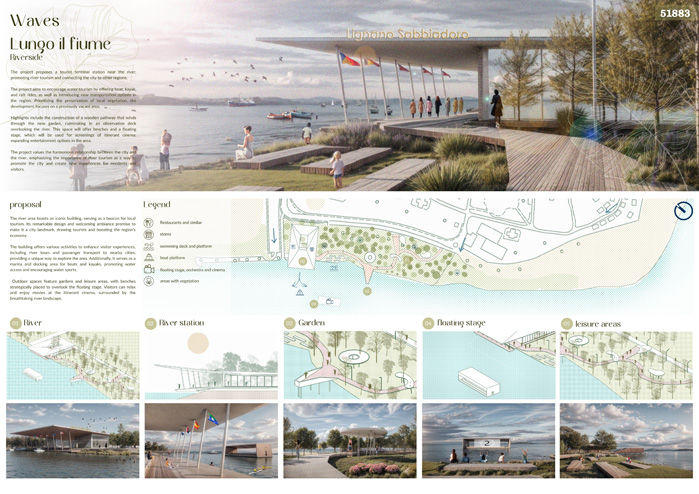
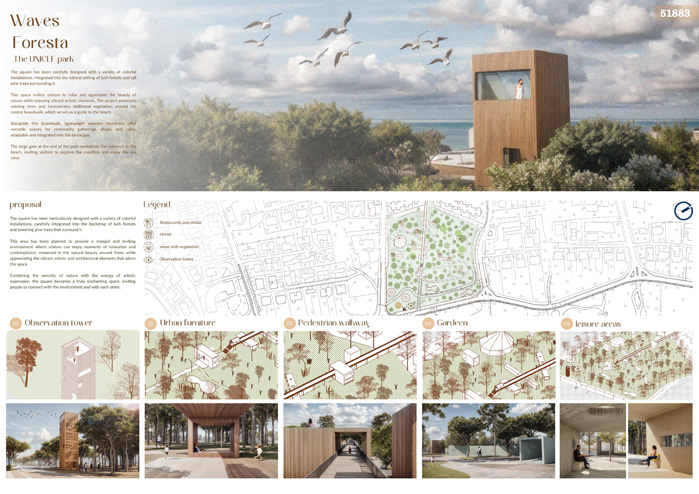
The project proposes a bold revitalization of the seaside promenade, incorporating innovative and sustainable elements.One of the most distinctive features is the curved entrance portal, inspired by the sea’s waves, creating a striking entrance. This reflects the city’s maritime identity, providing a visually impactful experience for visitors.Additionally, a vegetation dike replaces traditional flood walls, varying in height from two to three meters, offering flood protection while integrating shops, restaurants, and leisure areas into the natural landscape.
Due to its elevated nature, all access is provided via ramps, connecting the street, city, and beach seamlessly.The project celebrates natural shapes and patterns, inspired by coastal landscapes, and emphasizes harmonious integration with the environment.The project has been carefully divided into three distinct zones: the beach, the square, and the river, all interconnected by a cycle path and pedestrian pathways that traverse the wooded areas. Each of these regions has been designed to have its own identity and offer a unique experience to visitors.
The river area boasts an iconic building, serving as a beacon for local tourism. Its remarkable design and welcoming ambiance promise to make it a city landmark, drawing tourists and boosting the region’s economy.
The building offers various activities to enhance visitor experiences, including river tours and passenger transport to nearby cities, providing a unique way to explore the area. Additionally, it serves as a marina and docking area for boats and kayaks, promoting water access and encouraging water sports.
Outdoor spaces feature gardens and leisure areas, with benches strategically placed to overlook the floating stage. Visitors can relax and enjoy movies at the itinerant cinema, surrounded by the breathtaking river landscape.
The square has been carefully designed with a variety of colorful installations, integrated into the natural setting of lush forests and tall pine trees surrounding it.
This space invites visitors to relax and appreciate the beauty of nature while enjoying vibrant artistic elements. The project preserves existing trees and incorporates additional vegetation around the central boardwalk, which serves as a guide to the beach.
Alongside this boardwalk, lightweight wooden structures offer versatile spaces for community gatherings, shops, and cafes, adaptable and integrated into the landscape.
The large gate at the end of the path symbolizes the entrance to the beach, inviting visitors to explore the coastline and enjoy the sea view.
_________________________________________
About the Second Prize – Toufic Rifai – Lombardini22
“An intelligent public realm intervention, seamlessly integrated with a thoughtful architecture, adorned with captivating graphics and presentations.”
_____________________________________________________________________________________________________________
3RD PLACE
“SOGNO RIVIERA ”
Fabrizio Veneruso, Andreas Georgios Theodoridis, Anna Marcon, Pietro Vitale, Viola Antinori
Italy
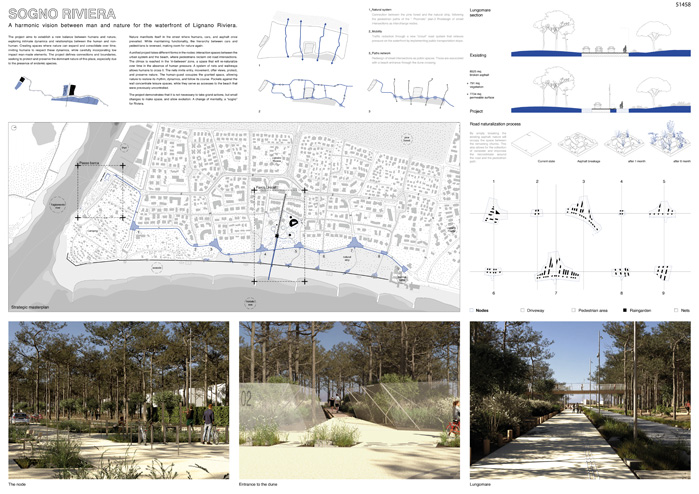

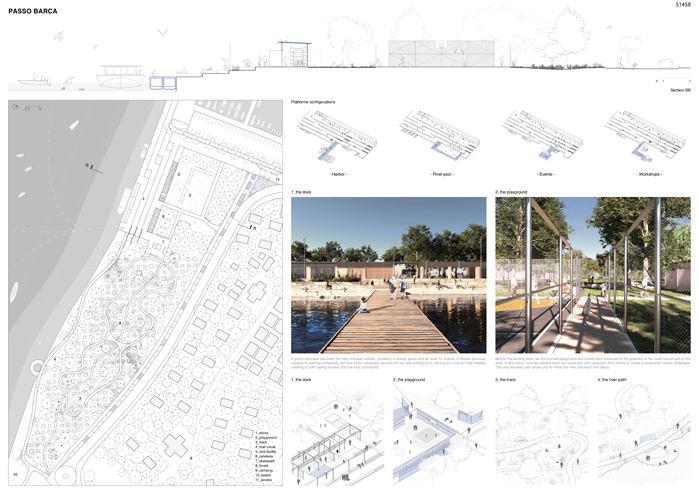
A harmonic vision between man and nature for the waterfront of Lignano Riviera.
The project aims to establish a new balance between humans and nature, exploring intimate dynamics and relationships between the human and non-human. Creating spaces where nature can expand and consolidate over time, inviting humans to respect these dynamics, while carefully incorporating low impact man-made elements. The project defines connections and boundaries, seeking to protect and preserve the dominant nature of this place, especially due to the presence of endemic species.
Nature manifests itself in the street where humans, cars, and asphalt once prevailed. While maintaining functionality, the hierarchy between cars and pedestrians is reversed, making room for nature again. By simply breaking the existing asphalt, nature will occupy the space between the remaining chunks. This also allows for the collection of rainwater and improves the microclimate around the road and the pedestrian path.
A unified project takes different forms in the nodes: interaction spaces between the urban system and the beach, where pedestrians reclaim old road intersections. The climax is reached in the ‘in-between’ zone, a space that will re-naturalize over time in the absence of human pressure. A system of nets and walkways allows humans to cross it. The nets invite entry, movement, offer views, protect, and preserve nature. The human-guest occupies the granted space, allowing nature to restore its rhythm, dynamics, and follow its course. Pockets against the wall concentrate leisure spaces, while they serve as accesses to the beach that were previously uncontrolled.
The Unicef Park represents the true point of contact between humans and nature. The left side is dedicated to the contemplation of nature, while going over the bridge, the area collects functions in service to the community. The program aims to lead humans towards a new awareness of nature; revealing all its facets in the botanical pavilion, a new attraction for the region. Moreover a cafe, event spaces, and a hostel will attract visitors all year round.
The head of the waterfront is occupied by the docking facilities, the endpoint of this new system and the hub for slow mobility exchange. The mouth of a river is by nature a dynamic element, and therefore the project must reflect that flexibility. A space capable of changing over time according to different needs. The project focuses on the un-planted portion, today, organized with a functional program for the docking and cycle tourism activities, simultaneously allowing for the development of a new forest in Riviera.
The project demonstrates that it is not necessary to take grand actions, but small changes to make space, and allow evolution. A change of mentality, a “sogno” for Riviera.
_________________________________________
About the Third Prize – Anna Cabrera Hens – Barcelona City Council
“Realistic, main concept: renaturization, sensitive and respectful with landscape intervention, very good graphic representation.”
_____________________________________________________________________________________________________________
GOLDEN MENTIONS
_____________________________________________________________________________________________________________
“The Stickers”
Kefei Yan, Yan Wang, Yecheng Lang, Yuehui Gong
China
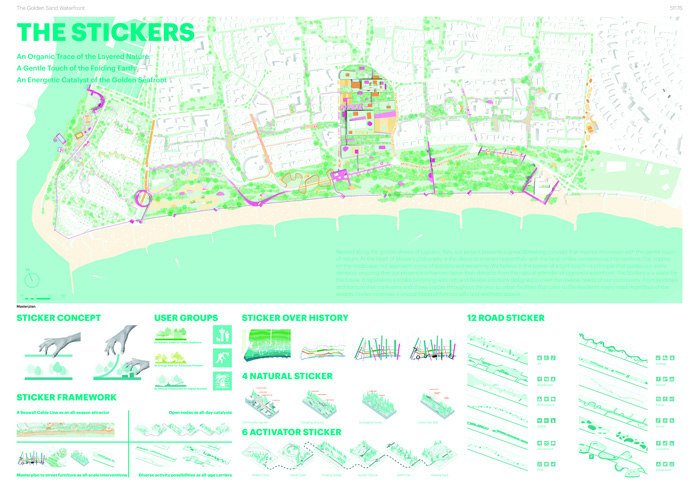
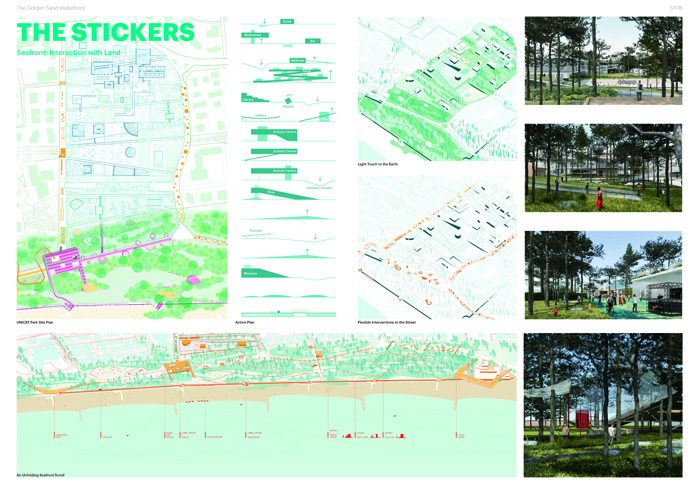
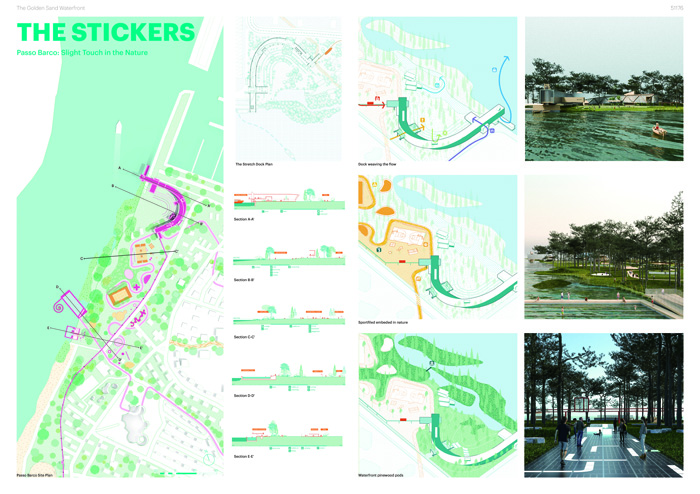
_____________________________________________________________________________________________________________
“IN CONTINUITY!”
Mattia De Lotto, Alessandra D’Acunto
Italy
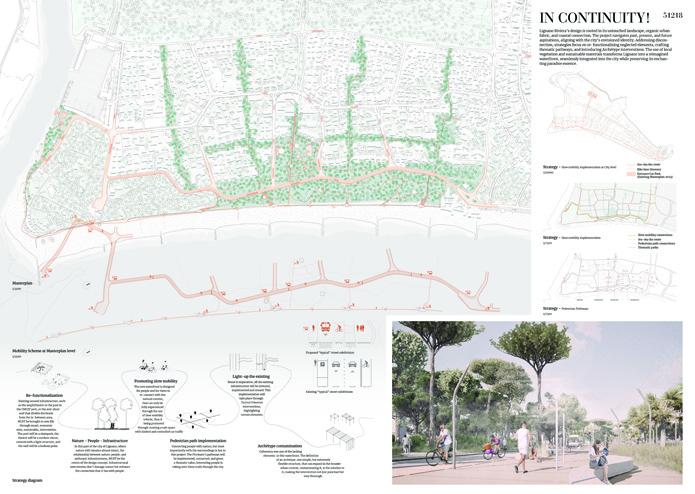
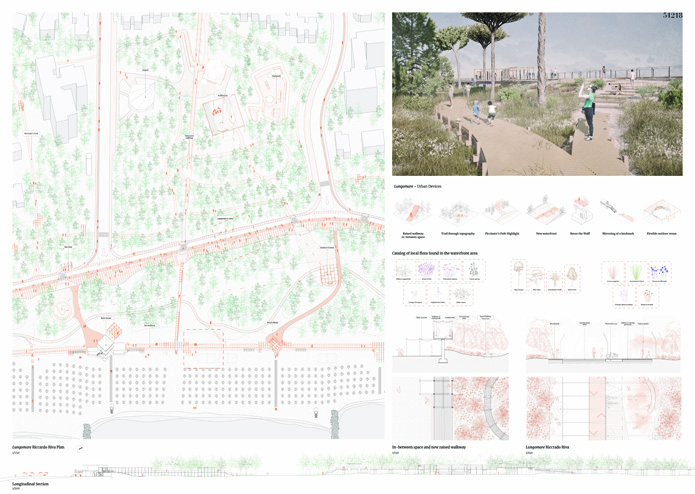

_____________________________________________________________________________________________________________
“Link-in Riviera”
Tarik Aido, Hande Metin, Samuel Köpke, Serenay Gurkan
Turkey, Germany
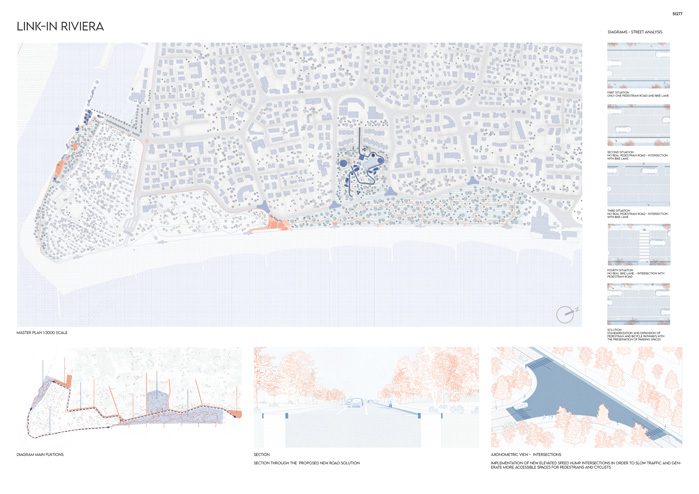
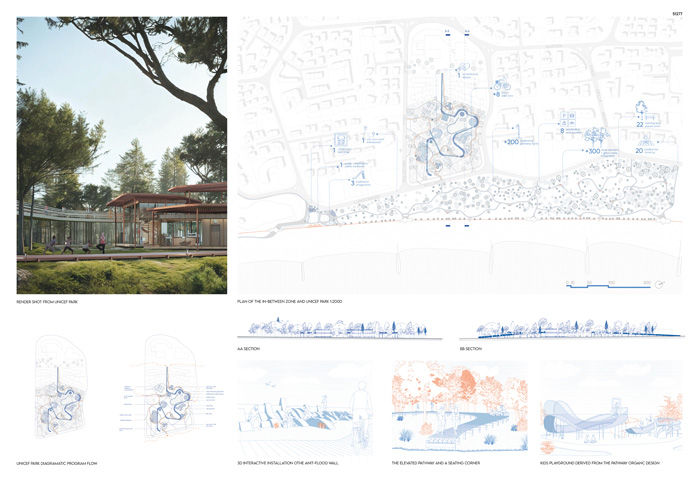
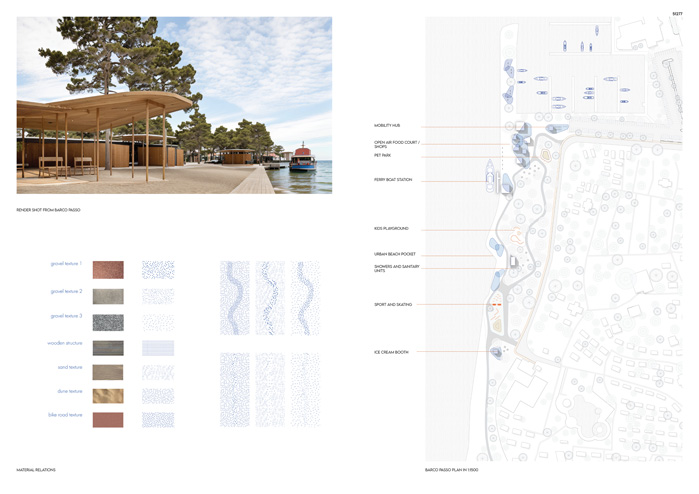
_____________________________________________________________________________________________________________
“Lungomare patchwork”
Martyna Kotulek
Poland
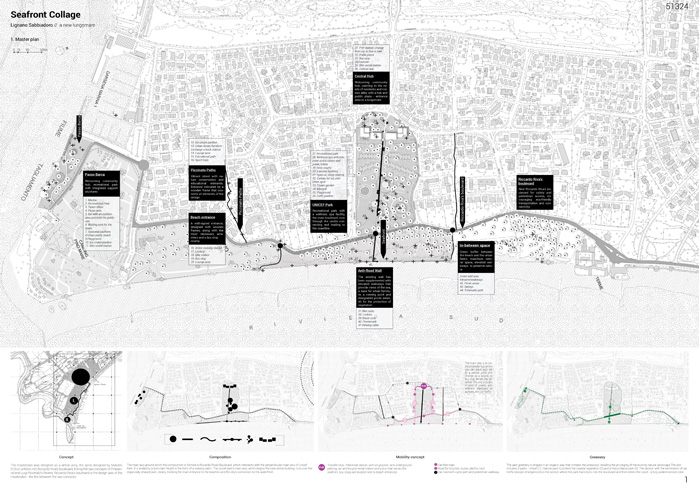
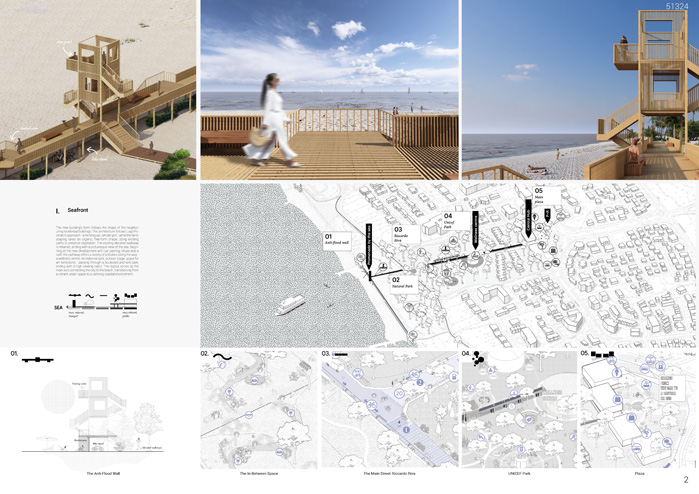
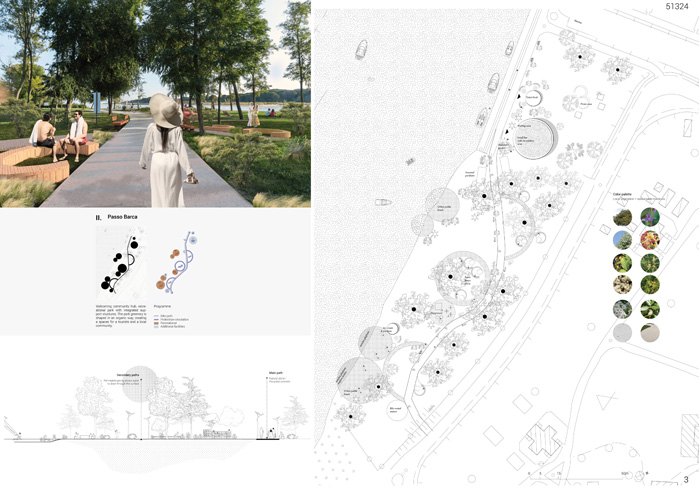
_____________________________________________________________________________________________________________

