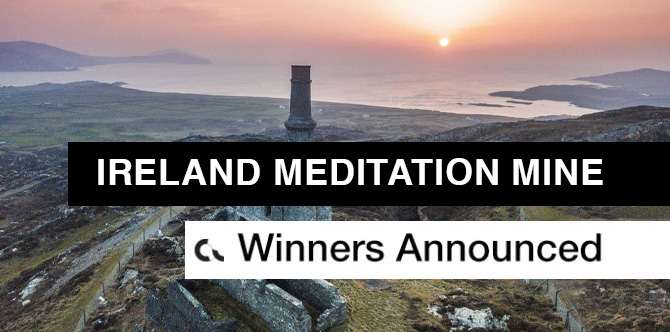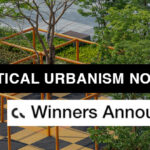The call for ideas IRELAND MEDITATION MINE was launched in May 2022 by YAC – Young Architects Competitions with the goal of turning Irish industrial archeology masterpieces into a retreat and meditation destination for people who look for meaningful experiences away from contemporaneity and immersed in the mystic beauty of a timeless nature.
The participants focused on Allihies, a former village of miners situated among the hills where the ruins of ancient copper mines stand, overlooking the Atlantic Ocean.
Architects’ goal was designing a unique place that will become a symbolic destination for a society that has rediscovered the value of wellbeing and tranquility. Ancient mines were built to mine minerals from the mountain. However, in their ruins, maybe contemporary humanity can mine something that is even more valuable than metals and find that sense of peace and harmony contemporary society has somehow jeopardized.
Designers from more than 100 countries took part in this compelling challenge proposing their valuable concept ideas evaluated by an outstanding jury panel including Gong Dong (Vector Architects), Rossana Hu (Neri &Hu), Neil Hubbard (Heatherwick Studio), Valerie Mulvin (Mccullough Mulvin Architects) and Federico Pompignoli (Former OMA). The jury evaluated the project proposals selecting those better responding to the competition’s brief. The winning projects have been awarded a total cash prize of €15,000 distributed to the first five teams ranking.
In particular, the French team MFDPI ranked first and was rewarded with €8,000. The project designed by Matthieu Faria and Pierre Ide puts nature and artefact in tension and considers that all the symbiosis and harmony of the intervention rests on the ability of the building to coexist with the natural environment in which it is located. The intention to embed the project in the rocky mass of the mountain gives the building a discreet insertion in an intense relationship between the distant landscape and the nearby landscape, between architecture and nature.
The second prize of €4,000 was awarded to the Italian team Mograph Studio featuring Matteo Amicarella and Giovanna de Simone who designed a place to offer visitors a mindfulness break dedicated to inner growth for a newfound harmony of mind, body and soul.
The team ABBO1 featuring Yeji Cha, Jin Kyung Kim, Jeewon Koo, Bora Kim, from Australia, ranked third. Their project envisions to create an immersive experience in the nature of Allihies. Through architectural explorations that carefully respond to the landscape, the proposed design encourages the visitors to realign themselves with nature and rediscover the historical significance of Allihies in which is redefined through a transformation of the engine house that welcomes and educates the visitors.
Two Gold Mentions rewarded with €500 each follow in the ranking:
The first was awarded to Marcelo Suarez, from Ecuador, whose intervention generates a set of pieces whose volumetry and arrangement enhance the character of the ruin, being incorporated using the logic of the mine and the local architecture.
The second was awarded to team AnT_MT (Antigoni Antonopoulou). Like a mineral stone, the proposed building, is surfacing out of the landscape, ready to be discovered. Clean lines and simple shapes are proposing a contrast to the wilderness and the ruins.
The ranking is then made by 10 Honorable Mentions and 30 Finalist Mentions.
WINNERS
1ST PLACE
Matthieu Faria, Pierre Ide
France
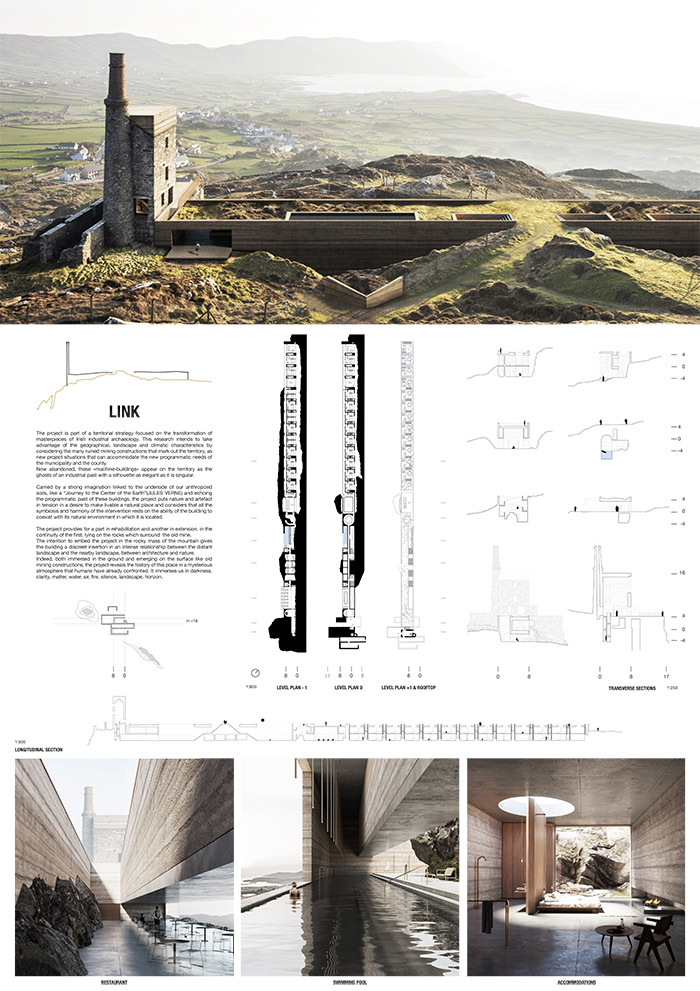
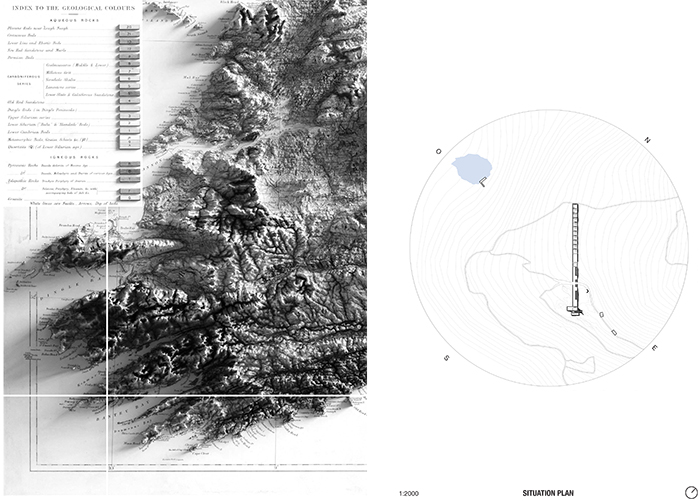
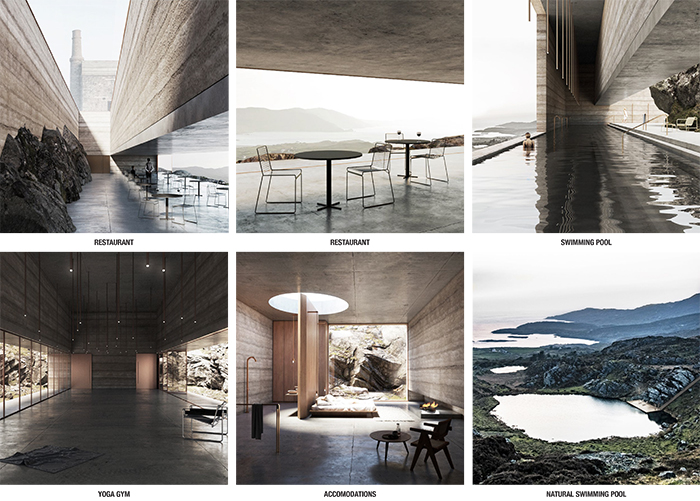
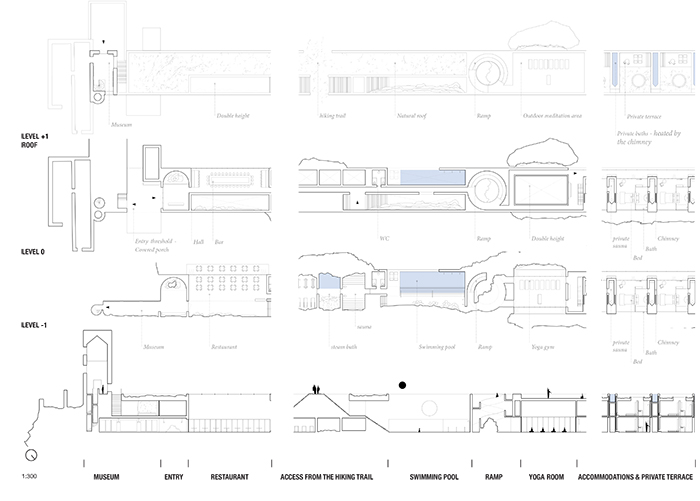
The project is part of a territorial strategy focused on the transformation of masterpieces of Irish industrial archaeology. This research intends to take advantage of the geographical, landscape and climatic characteristics by considering the many ruined mining constructions that mark out the territory, as new project situations that can accommodate the new programmatic needs of the municipality and the county.
Carried by a strong imagination linked to the underside of our anthropized soils, like a “Journey to the Center of the Earth”(JULES VERNE) and echoing the programmatic past of these buildings, the project puts nature and artefact in tension in a desire to make livable a natural place and considers that all the symbiosis and harmony of the intervention rests on the ability of the building to coexist with its natural environment in which it is located.
The project provides for a part in rehabilitation and another in extension, in the continuity of the first, lying in the rocks which surround the old mine. The intention to embed the project in the rocky mass of the mountain gives the building a discreet insertion in an intense relationship between the distant landscape and the nearby landscape, between architecture and nature. Indeed, both immersed in the ground and emerging on the surface like old mining constructions, the project reveals the history of this place in a mysterious atmosphere that humans have already confronted.
2ND PLACE
Matteo Amicarella, Giovanna de Simone
Italy




A wish to escape daily routine and urban chaos brought us here, to Ireland. Our goal was to undertake a journey solely on foot, crossing the country from North to South. So as a gift at the end of the trip, to give ourselves some well-deserved rest, we stayed 3 nights in Allihies, a cluster of small, colorful houses, formed by o beautiful landscape where centuries-old vegetation embraces and devours streets and ruins: what on amazing experience!
As soon as we arrived, we took o small path leading to the ancient mine to the towers over the town. Here stands a new facility grafted into the landscape, framing the old mine. We ended up on the roof garden, which originates as an extension of the ground and rises to find new perspectives.
Just step inside and you immediately feel relaxed and in balance with your surroundings. Glimpses of the scenic cliffs, lush recreation, and a new wellness center: peace of mind is guaranteed.
We immediately dove into the comfortable atmosphere of the place: a visit to the wellness area was the perfect afternoon of relaxation after the long journey. The facility is very cozy, with quiet spaces and soft lighting. We soaked in the panoramic pool, but without forgoing a scenic whirlpool while touching the rough dark rock walls: highly evocative!
For dinner, we headed to the panoramic view restaurant, perfect to enjoy fine local cuisine while experiencing the breathtaking 360 deg Ocean view.
Afterwards, we took in the local history through a brief tour of the Museum, and then walked along the approximately 500m path from the new building to the small lake. Practicing yoga on the beautiful lrish cliffs or enjoying the boundless views during a solo meditation session, enjoying the sunset aver the Ocean while swimming in a heated pool, or watching the starry sky from an oasis of tranquility carved into the rock: this is a place to offer yourself o mindfulness break dedicated to inner growth for o newfound harmony of mind, body and soul.
3RD PLACE
Yeji Cha, Jin Kyung Kim, Jeewon Koo, Bora Kim
Australia




The design proposed in this historic site envisions to create an immersive experience in the nature of Allihies, a land that witnessed the history of the town from the ancient to industrial and contemporary times. Through architectural explorations that carefully respond to the landscape, the proposed design encourages the visitors to realign themselves with nature and rediscover the historical significance of Allihies in which is redefined through a transformation of the engine house that welcomes and educates the visitors. Adopting stone and copper and mirroring of the shape complement the existing structure and create an interactive learning center that augment the visitor experience.
The design approach is characterized by a maximum adaptation of site and immersion in landscape through linear form of the volumes and use of stone as primary material. Stone walls are manifestations of the vernacularity of Ireland and further provide sustainability as the stone walls are constructed with stones found in the region.
The meditation spaces are architectural refuge from civilization with unique spatiality that incorporates different approaches to water and stimulate sensory experiences tactilely, visually and acoustically. The unique climate of the site with high annual precipitation, rainwater is adopted as a key instrument in heightening sensory experiences in meditation spaces and optimally tranquil, immersive spaces for reflection. Composed of a closed meditation space highlighting intimate connections to nature and an open meditation space providing a tranquil space for anyone for a moment of reflection, the contemplative spaces attempts to demonstrate a peaceful cohabitation and togetherness of the mind and nature.
GOLDEN MENTIONS
Marcelo Suarez
Ecuador

The project seeks to revalue the archaeological ruin through a tour that introduces Allihies Copper Mines and the new project as a whole. Therefore, the project does not express its quality again, but of a new whole with its surroundings, strengthening the current image.
The Copper Mine has several spatial qualities, which at the time of projecting, the new architectural element are reinterpreted so that the visitor experiences the space as if it were an evoked memory.
Walls – Memory: By reinterpreting the ruin, a projection of the same walls of the mine is proposed. These walls frame the ruin giving a new perspective as well as opening towards the different landscapes of Allihies.
Descent – Lockdown – Introspection: Being buried, the project evokes confinement and introspection, alluding to the descent that miners had to do every day in ancient times.
Light – Purification: The light is present between the interstices of the rocks, almost as if it were to emulate the light that enters from above in the caves of the mines, this together with the water seeks to purify the visitors.
Antigoni Antonopoulou
Germany

Among the rocks of the landscape there is now something different emerging from the earth. Like a mineral stone, the proposed building for the meditation resort, is surfacing out of the landscape, ready to be discovered. Clean lines and simple shapes are proposing a contrast to the wilderness and the ruins, yet another human intervention in this place that has been changing over the years due to the mining of copper.
Inspiration for the form of the new structure have been the ancient stone circles of Ireland that can be found in abundance in the counties of Cork and Kerry. While their purpose is still a mystery, their axial orientation is always aligned to the south-west and north-east, pointing out to a possible astronomical interpretation. The ruins of the coper-mine are also positioned in the same direction, so the new structure is following the same principle, connecting the ruins with the mountain, where the main entrance of the resort is. The shape of the circle is implied through the paths and lighting towards the mine, the outdoor pool, and the hotel, which is situated in a separate structure to provide visitors with more privacy. This imaginary circle is connecting the surrounding holes with each other, revealing a hidden pattern of which the mine is the center. Furthermore, the new building is enclosing the old mine to make it accessible to the public and experience it properly, while also keeping it visible.
A prominent staircase is connecting the hotel with the main structure, also allowing the visitor to walk above one of the holes in the ground. Because of the orientation of the stairs, one can see on each end the sunlight coming in, on some occasions the sunrise and sunset. The way to the top of the stairs is a reminder of the workers of the mine, who must have felt relief seeing the sunlight after their hard and dangerous work underground. The visitor now follows the light to discover a secret oasis on the roof, perhaps finding enlightenment on their way up.
HONORABLE MENTIONS
Siyu Zhu, Yijia Tang
America

Eye for Earth, Eye for Sky: The Irish landscape tells a story of time – its abandoned copper mines being the most evident traces of every ordinary 19th-century laborer who ventured far below sea level for minerals. We would like to commemorate the essential daily experience of these brave Irish miners – a physical transition from the blue sky and the wondrous landscape down to the heart of the rugged earth.
Echoing the industrial invention of the man-machine, this design comprises three main facilities occupying the mountainscape from the high ground to the low. While the facilities collectively form a rise-and-fall experience from the sky to the earth, each building is choreographed to possess a certain bodily relationship to its context. The accommodation is elevated above the cliff, overseeing the sprawling landscape and the boundless Atlantic Ocean; sitting amid rocky grounds, the museum reconnects the overground engine house and the excavated mine site, immersing visitors in the vestige of local mining history; the wellness center embraces the ground, inviting people to look inward and discover their inner peace of mind and body.
Minimal Impact and Progressive Preservation
The ancient Engine House and the mine are preserved as a ruin. We perceive the ruin as a truthful manifestation of Allihies’ past and the mining culture, therefore imposing minimal interventions to its found materials and spatial qualities.
The major intervention involves two timber volumes flanking both sides of the existing heritage. The smaller volume houses the service center, a restaurant, and a cafe. The larger triangular volume houses the museum. It is generated conceptually as an extension of the gable profile of the industrial vestige. The perforated railing and a set of hanging stairs elongate this “historical guideline” and lead visitors close to the 19th-century copper cave. Through the museum, people could traverse the untampered engine house through a short bridge or descend to its ground through a flight of steps, where they are intimately confined with the industrial ruin with the sky above their head. Rough stones found on site are incorporated as structural support for these new volumes.
Facundo Garcia Berro, Paula Lesch
Argentina

The whole synthesises the rocky landscape of lreland, the history of the ruin, the water and the well-being of the person, together with the metaphorical and philosophical of the slope and the ascent of the person towards the top, towards the totality of the panorama.
The proposal is multidimensional, it admits different times, light situations and experiences, generating moments to look inwards and others to look towards the landscape.
The building is an abstract structure that rests on the landscape like a rock. lt behaves like rocks subjected to the same natural forces and inclemencies.
The structure is the building. there is no arti/ice. no cladding. lt ages like a ruin thai assumes the erosion.
Jiayi Liu, Meihan Liu
United Kingdom

The mining hills hidden in the hazy mist are at the end of the colourful village. Between the boulders, the ruin of the mine overlooks you in the distance. Looking to the west, it is the sparkling lake and swimming pool at the end of the east-west axis. You can swim, soak in hot springs, or enjoy sports nearby the peaceful lake. Heading east, you follow the winding road into the museum and experience the blood and sweat of the 19th-century miners. Going through the dark underground corridor that metaphors the mining path, you get to the top of the rock and face the ruins of the mine.
After a short climbing further east, you can sit quietly in the meditation centre hidden between the mines and commemorate ordinary but not mediocre miners. Immersing in the blend of nature and culture, definitions of loneliness, freedom, and truth will be explored. Roads to the mountain top will lead you to the viewing platform and the sunset theatre. The viewing platform offers views of green moors and villages while the setting sun weaves a natural stage curtain for the hilltop theatre. In the perfect panorama of the sunset afterglow, you step on the brilliance of the sunset, entering the residential area. The luxury villas scattered like star fragments on the mountain will offer you a good rest.
Laurens van Zuidam
Netherlands

‘Kealodges’ is a collection of small lodges which together restore the recognizable historical view by recreating the distinctive silhouette of small mining buildings with a slight pitched roof and its chimneys. The scale, shape and form of the lodges refer to the current remaining historical mining buildings such as the machine building, Dooneen, Coommine, Camhines mine and Kealoge. The current machine building will be respected as the most present building in the restored silhouette.
All new buildings are placed in a scattered set-up to ensure the historical non-structured silhouette. This set-up also ensures the privacy between buildings to create a meditative atmosphere for the lodges in the landscape. In total 10 large, 5 normal and 5 small lodges are placed between the machine building and the lake. These lodges will be accompanied by a restaurant/lobby at the beginning and a spa/fitness at the end of a connecting walkway.
The current museum building will be used as a reception where visitors check in and will leave their car. From the village they will walk, via the walkway, up to the lobby next to the machine house. This collective space will be the transition to the next phase in which the visitors will transport themselves to their lodge. The lodge has three different spaces; the top part which is designed for relaxation, the open middle part which is designed for inhaling the surroundings and is connected to the outside space and the lower part which is an underground space designed for resting and refers to the mine. The spa/ fitness is just as the lower part from the lodges located underground to recreate the experience of the miners of Allihies descending and living inside the mountain.
Carlota Mendes, Henrique Andrade, Bruna Cardo
Portugal
“Centerje”
Przemysław Ruta
Poland
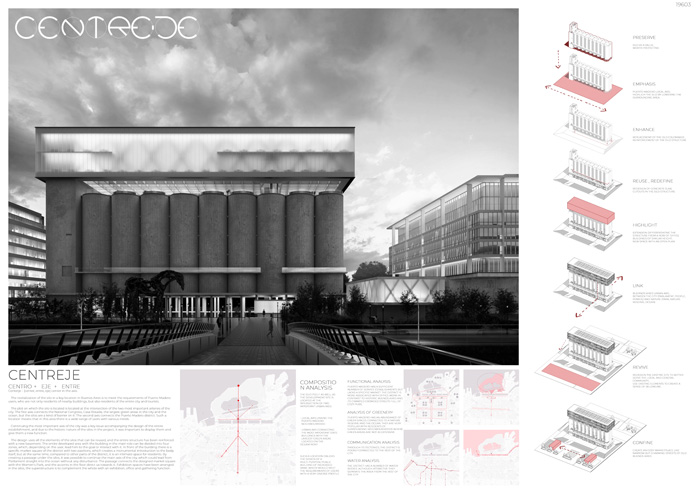
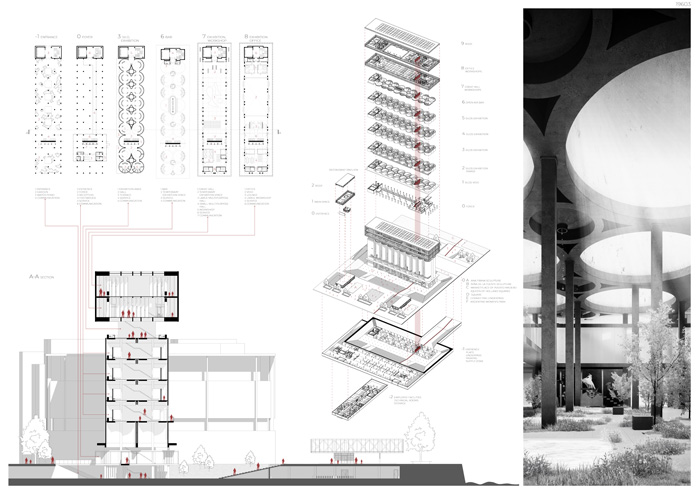
Feeling of history: the name of the proposal comes from the book where Mari Lending and Peter zumthor have a conversation about buildings and landscapes that are capable of bringing us emotions about time, stories, and people that are no longer here. It’s an intuitive sense of history that’s exactly what this intervention pretends to achieve. This site, with its ruins and landscape, is a museum by its own.
in that way, we plan to reveal the paths used by the miners while using local stone to mark them create benches and platforms for viewpoints.
The new buildings are placed and organized accordingly to a new set of ortogonal axis, that are superimposed on the already existing paths, like in a palimpsest. The ruin dictates the axis’s orientation, thus becoming the center of the project.
Our intervention is splits in 3 main areas: the main building, consisted by the visitor center (on the upper level) and the wellness center (on the lower level). The ruin area, consisted by the yoga gym and meditation area, the existing ruin and a public toilet and the lodging area, consisted by the accommodations.
The 5 buildings are connected through a network of paths that offer more direct and accessible routes and follow the newly established axis. Some of these paths are partially carved in the existing rocks creating interesting and mysterious atmospheres that recall to the mining trails.
By rediscovering and reasserting the existing paths the proposal intends to merge with the landscape and its history thus, the program spaces are positioned as points of view that will allow visitors to interact and enjoy the cultural and natural heritage.
Jiwon Kim, Shichen Li, Jingxian Pan, Isidora Panjaitan, Yun ki Cheung
America

The project serves as a pedestal to the Mining Shaft that has been protecting the almost-sacred landscape of the village. lts horizontality guides visitors from the east to the west end, which is the most intimate area where the infinity pool elongates the ocean’s depth. Despite its uniformity, pockets of programs with different sizes and orientations invite one to understand the mining history and be the maker of the narrative as they dignify its remains through meditation and bathing. These pockets contain public programs: exhibition space, gardens, a restaurant, meditation and wellness areas. They are the only spaces where natural lights and gushes of wind penetrate, treating one’s body with a constant change of atmosphere and temperature while at the same time mimicking the ambiance of mining caves as miners search for treasures. As if to defy confinement, the artifacts are displayed both in the exhibition space and along the corridor, leading one’s journey from the reminiscence of mining to the present peacefulness of the village.
Shida Liu, YiKai Lin, Huixuan Zhang
China

Albert McDonald, Alex McMillian, Fabiola Minerali, Clark Williamson, Lucas Stott
America

Although industrialization was originally started with the purpose of facilitating human life, it is now often the cause of stress and anxiety in the modern world. To provide an escape from the fast-paced and anxious lifestyle of urban life, a meditation retreat is designed at a site which contains the ruins of one of the first mines in Ireland.
Therefore, in a poetic and cyclical way, the escape from urbanization is also found in its beginnings.
The Drift is designed for the modern wanderer seeking meaningful, self-reflective, and insightful experiences away from civilization. Previously referring to a miner digging tunnels and mine shafts, today a drifter is any person who wanders and seeks exploration, inwards or out.
The Drift becomes a meeting point for people of different backgrounds, and an intersection of the historic past, present and future.
The retreat is designed to encourage a shift in mindset through paths responding to the natural changes in topography. This shift is achieved through two contrasting experiences: on one end by burrowing up the hill into darkness and contemplating on the reality of industrialization, and on the other by drifting down the hill to a destination that looks upon water and the untouched land. It provides a holistic approach into meditation that aims to tune the body and mind into a meditative journey embedded in the site.
Cira Oller Tovar, James Della Valle
United Kingdom

The project aims to revive the history of Allihies, by casting a new light upon its mining History. The masterplan was designed to follow the Allihies Copper Mine Trail to attract a new scene of activity to the site, whilst paying tribute it’s history. Following the footsteps of the miners, the proposal introduces architectural elements in the landscape that guide one’s path to the buildings that lay beyond. All main architectural interventions have been hidden from the eye-site of the visitor on the trail, thereby conserving the natural habitat.
Overlooking the unspoiled nature of Allihies, the hotel rooms are built within a land of hills, and rocks. Superbly camouflaged 17 private houses are built to blend and not to interrupt. This building structure creates a respectful feel towards the islands’ aesthetic and heritage. The placement of the homes, developed from the town to the top level of the hill. Sharing elements such as evergreens’ smells, natures’ sounds of the salty wind, glimpses & portraits of the tranquil and wild majestic sea, the colourful sunset pallets of the sky.
The project draws upon the historic handicraft and tooling of the mining history of the local site as a basis for a contemporary ornamental regime in which is mimetically re-worked and robotically manufactured. Gateways, portals and window frames are embedded and placed across the shite to draw reference to the past while proposing a new architectural language specific to the site.
Tul Srisompun, Nadina Bold, Sze-Hin JasonLeung
United Kingdom


