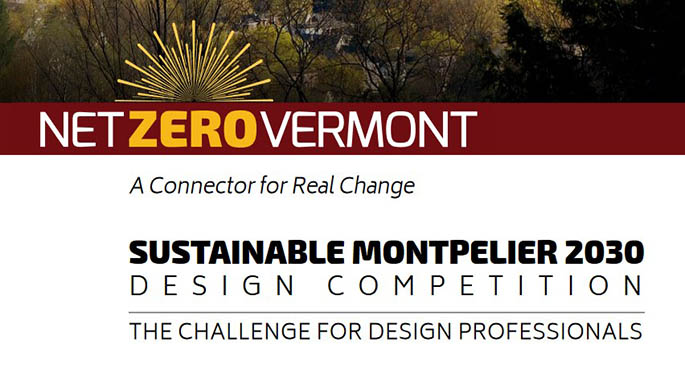Submission: September 09, 2016
Registration: August 19, 2016
Language: English
Location: Montpelier, Vermont, USA
Prizes: 1st Prize: $10,000
Type: Open
Net Zero Vermont, Inc., an independent nonprofit dedicated to fostering a sustainable future for Vermont, is launching a nationwide architectural design competition to envision what a sustainable Montpelier might look like in 2030. Offering a $10,000 prize for the winning design submission, this project hopes to attract top talent to the challenge of creating a concrete vision of a low-carbon, small-city of the future. Such a vision could inspire the work which will allow Montpelier to a Net Zero model city for the U.S.
The ultimate goal is to create a community-embraced, fifteen-year development and unified building concept plan that accelerates the development of a vibrant and inclusive downtown including mixed-use spaces, interconnected arteries, efficient buildings, an improved street system and green spaces, all accessible to young and old, working and retired people of varying abilities.
Montpelier made national news in 2014 by declaring that it would commit to becoming Net Zero in carbon emissions by 2030. For an aging small northeastern city, almost wholly dependent on commuter traffic, this is not a trivial challenge. Today, with over 60% of its downtown real estate devoted to off street parking lots and many of its existing buildings and infrastructure more than a century old, that commitment is a courageous first step. Through the design competition, citizens will be invited to shape that goal into a concrete vision.
The first round, launched in July, will be an open public competition for design solutions, which will be culminate in a public review. In September, Montpelier residents coupled with a jury of professional reviewers, will be invited to offer feedback and vote for the top concepts that illustrate the place they want to live, work and play in the future. The top five design teams from the first round will then be invited to prepare more comprehensive submissions, which will be publicly displayed and vetted through organized interactive review forums. The design that excites the most community approval will be awarded the $10,000.
CHALLENGE
Develop a cohesive design for the Civic & Central Business areas of Montpelier (designated as CIV and CB-1 on the current zoning map) that addresses as many of the following as practical:
Redevelop land currently in off-street parking lots (see Appendix A, page 14) leading to:
- an increase of 1,000 to 1,500 dwelling units for multiple income and physical abilities (especially senior housing) as well as appealing, affordable units to attract young people to an aging city.
- greenspace and pedestrian access to the riverfront.
- opportunities for pedestrians, bicycles, and pedestrian streets.
- potential for shared office and commercial spaces.
- enclosed farmers market & local food processing.
- a conference/training center.
- hospitality & tourism opportunities.
- a fully utilized multi-modal transit center (part of the marked Taylor St. development).
- a complementary architectural style in downtown Montpelier. Assume that current downtown buildings will remain, with new building in parking lots and other proximate infill areas.
- expanded public art spaces (i.e., Langdon Street Alive and Main St. Pocket Park).
- contemporary storm-water controls including rain gardens, green roofs and reclamation systems.
- an integrated built and natural environment.
- a sustainable model adapted to future development of other communities.
- an integrated transportation system of shared mobility options.The winning team’s design will also be used by the larger community to coordinate strategies:
- Gateways and way finding for the downtown.
- Develop comprehensive options for public transportation including buses, shuttles, on-demand jitney service, trains, and other alternatives.
- Strategies to relocate on-site parking to satellite lots with shuttles and bikes, etc. (outside the districts).
-
Ways of using the built environment to provide long term resilience within a challenging climate changed future.
REQUIREMENTS & SUBMISSION
Teams must identify one individual as the official competition registrant and representative for the team. The competition team registrant will serve as the sole contact via e-mail throughout the competition.
Registration Number: Upon payment of the $50 entry fee online, each registrant will be issued a Registration Number that must be used on all correspondence and included on all entry materials as described below.
Submittal Identification: Entrants must securely mark all submittal materials with the team Registration Number. Other than the Registration Number, the materials will bear no identification, name, symbol, insignia, logo or mark that might serve to reveal the identity of the author(s) of the submission.
Round One Submissions: Deliver each submission on two (2) Presentation Boards:
- 24 inches wide by 24 inches high (42 cm x 58.5 cm), mounted on foam core.
- In addition to the boards, each team should also mount one (1) 8-1/2” x 11” sheet/ board, giving a general description of the design concept, themes and direction. In particular, entrants should identify how their concept addresses the three principles of sustainability (S3): Environmental, Social, and Durable (page 5).
- Should be schematic in nature, identifying forms, organization, materials, site planning, and design direction. Provide site plan(s), elevations, aerial and street view perspectives, building massing, site sections where needed to communicate the vision.
- All boards must be lightweight, and able to lie flat against an easel or wall.Documenting the Design:
- The Presentation Boards should document clearly and concisely the entrant’s conceptual approach to the project. Information about the entrant’s thought process may also be illustrated.
- All text and information must be in English and a minimum 10 point type. The team Registration Number must be clearly displayed on both boards. All drawings should have captions or titles identifying them along with the entrant’s registration identification number.
-
Entrants are responsible for delivering (by mail or otherwise) their submission to Net Zero Vermont, 15 State St., third floor, Montpelier VT 05602 by the deadline. After Stage One judging, teams may pick up their presentation boards; unclaimed boards may be discarded.








