The academic library is traditionally a place for students to do research to study and ultimately to learn. However, the digital surge had a big impact on the library’s purpose and use, which demands a new approach for future design. We need a shift from traditional libraries, creating a program based on components (i.e. books, tablets, chairs, computers etc.) to create a library designed around spaces to foster creativity, collaboration, connection and fun education, in addition to accommodating different studying styles from the most serious activities to the fun loud ones.
Winners
The First Place
DengSenWen and TangHaoXiang from Chongqing City University of science and technology China
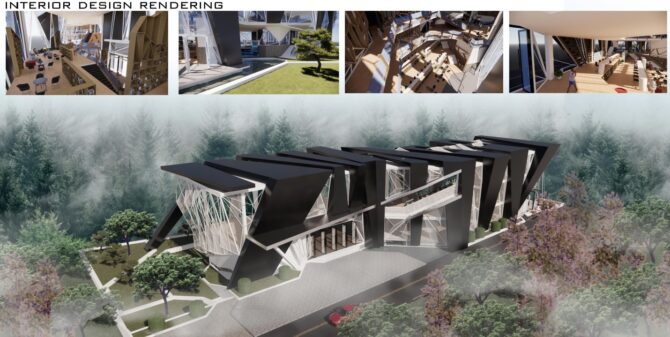
The design is futuristic in its shape and simple at the same time. It reminds us of the bookshelf. The space planning is made to achieve sound blocking and openness to the site natural views. They paid great attention to the architectural space. It is made to foster reading and socializing. After asking them about the drivers for their creative design and how they came up with such idea they said:
“When we learned that the design content is a social library, we decided to use a large transparent space to achieve this function. Therefore, you can see that we abandoned most of the wall settings. This is because we believe that retaining a certain visual communication space can promote people’s social behavior. We decided to divide the spatial properties in the vertical direction, that is, the quiet space sinks and the noisy space rises, just like the natural exchange of cold and heat of fluid. The space at the same height is divided by landscape or bookshelf wall, and these elements are used to emphasize the reading attribute of the library.
The design of the external facade of the building is inspired by the uneven books placed on the bookshelf, which vertically divides the building skin with glass, and can also meet the stringent requirements of the library for lighting. The folded structure of the roof is more conducive to the storage of heat energy. It can also maintain a certain temperature in cold winter to achieve the role of energy conservation and emission reduction. At the same time, it can also make rainwater discharge in an organized way.
We inlay bookshelves in most of the walls for enclosure. The empty space in the whole building is almost surrounded by bookshelves and glass curtain walls, which exactly corresponds to the two elements that the design focuses on, reading and social interaction. Because there is no wall, the internal space layout is very flexible. In the later stage, the space reconstruction can be realized by changing the position of the bookshelf.”
The Second Place
Badr Saadeddine and Moad Hadey from the International University of Rabat in Morocco
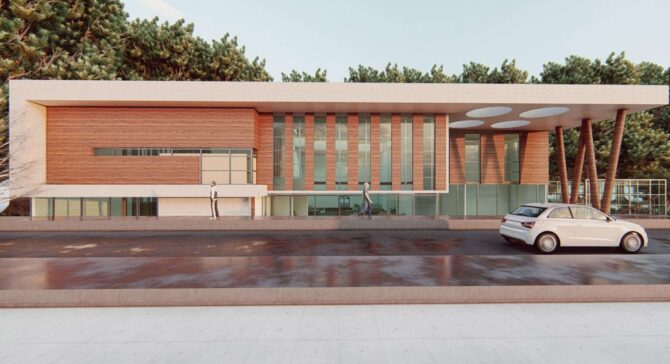
They said:
“Since it is a 2030 library, we thought that the most needed thing in the future is sustainability. To create a quality space where students can feel inspired and comfortable is the contact between architecture and nature. We decided to bring the outside forest inside by having a central atrium full of trees and vegetation in the middle. Also, its form is inspired by the irregularity of the forest.
The atrium is surrounded by a flexible hall where students can meet , work and socialize then they have access to a calm space full of books and with a concentrating atmosphere .
The flexible hall leads also to a 150 square meters auditorium where small conferences can take place , creative space and coworking spaces are existing in the second floor while keeping distance (the atrium)between calm and noisy spaces.
The outside elevation is very close to the architectural context of Vancouver and Capilano University.
The Third Place
Magdalena Ambroszko – last year student of MA Architecture and Urban Planning at Wroclaw University of Science and Technology in Poland
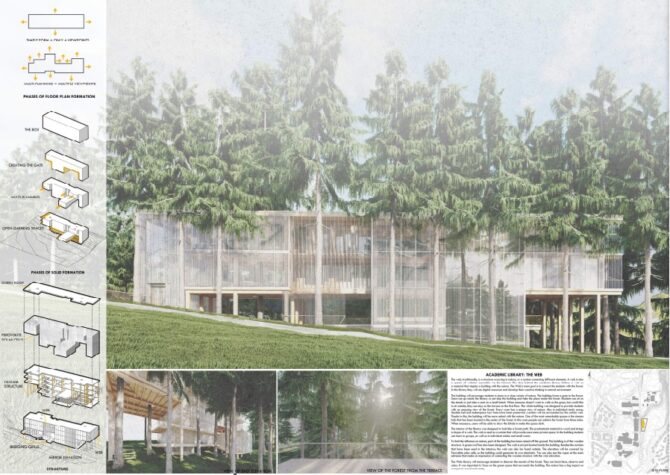
Magdalena’s main area of interest is green and sustainable architecture. Her design is so blended with nature just like it belongs to it. The design is contextual with its natural surroundings. The designer wanted to make maximum use of the beautiful forest.
According to her:
“In my work I take inspiration from nature and look for analogies between biological and manmade structures.”
For Magdalena, “The main idea behind the Web library was to create the connection between users and the forest. Once inside the building, students will still be able to feel the magic of the forest. Trees are an integral part of the Capilano University, and that is the reason to save as many of them as possible. Furthermore, the forest is synonymous with something primary, harmonious and natural. For this reason, I decided to design a simple building using wooden structure. By researching systems that appear in nature, I found a spider’s web to be the most suitable analogy that will create the connection. The web has two meanings to this building – it is a visual effect resembling a spider’s web. Web is also a system of websites accessible via the Internet. The main goal of the library is to share the knowledge. The building should function as a gate to the nature and encourage students to learn in a close vicinity of the forest, relax and observe the environment. As a library of 2030, it was important to provide green solutions that are still evolving nowadays. I decided to cover the elevation with Perovskite solar cells, so the building could generate its own electricity. It is our responsibility as architects to provide healthy and safe spaces, existing in symbiosis with the nature.”
The Fourth Place
Ge Jianding and Nie Yong from the City University of Hefei, China
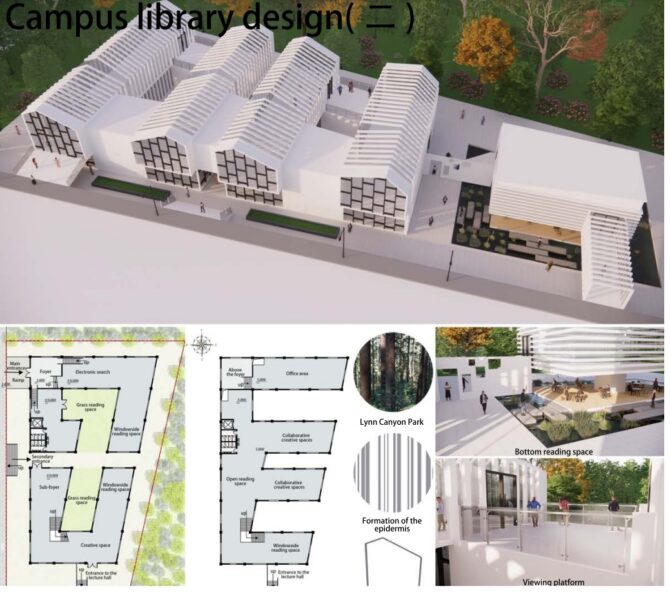
Contemporary and transparent building, providing a continuity between the indoor and the outdoor. At the same time the transparency and the lightness of the design, make it undistracted addition to the current site. The designers were keen in providing the right quiet atmosphere for reading, separating it from socializing via a form allowing space separation.
Two interesting courtyards are made for outdoor reading/studying when the weather is beautiful.
The Fifth Place
Qatrunnada Syifa Khairunnisa from the Universitas Ciputra, Indonesia
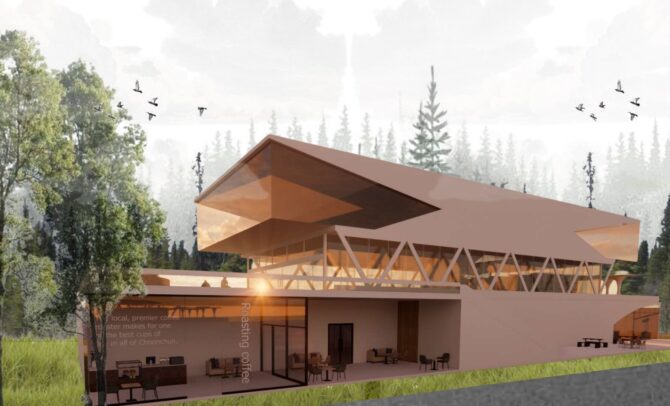
According to Syifa, “The shape of the building is built based on a metaphorical approach, as it is inspired by the shape of a book when rushing placing it on a table.” For the connection with the outdoor they said:
“You can feel the indoor and outdoor atmosphere simultaneously when inside by using columns shaped like tree branches. The goal was to “create a library design that will be used in 2030, with a futuristic design concept & advanced technology. Our aim is to facilitate future generations of young people to carry out various types of activities, seek knowledge & information, as well as become a forum for socializing”.
We, sincerely, want to congratulate these designers and many others for their inspiring ideas.








