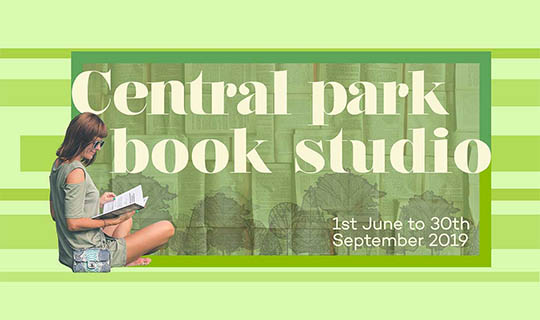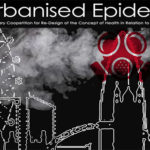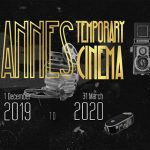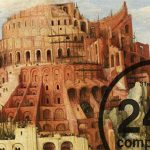Submission: September 30, 2019
Registration: September 29, 2019
Language: English
Location: New York, USA
Prizes: Please see details below
Type: Open
Books undisputedly play an unparalleled role in shaping the destinies of both individuals and societies alike and nothing guides man more effectively than books. However, it is a sad reflection that amongst other positive social values the culture of reading has also persistently been declining across the world. As a result, we are growing more intolerant and biased in our social behavior which is also indicative of our intellectual decay.
Libraries were the ‘cool’ places of our cultural fabric until the modern age. But with the invention of internet and an onslaught of digital revolution, libraries and reading spaces lost their essence and aura. Libraries are no longer the convenient source of information and have seen dwindling engagement among people. The book culture is on the decline and so is thought and originality. Internet may have been a boon but it also serves incomplete information, curbs thought process and encourages plagiarism.
To revive the diminishing reading culture what we immediately need is to re-interpret the image of a reading space and make it look more appealing to the masses. Besides that, we need an extended network of formal/informal libraries and reading spaces that can rejuvenate this habit. Likewise, instituting book fairs, reading festivals and literary galas on a regular basis would yield us the desired result.
Central Park is one of the most known and visited park in the world and is located in heart of New York City, becoming one of the most characterizing features of the city pattern. It is the most visited urban park in the United States, with an estimated 37–38 million visitors annually, and one of the most filmed locations in the world.
The competition seeks for the creation of a pavilion structure in the park that would house a public library/reading studio with an aim to promote reading culture among the general public and visitors. The proposal should aim to create a new-age library typology that would break away from the formal environment of existing libraries of the world.
The architecture should be inviting and informal, being able to connect with the general public and change the rigid outlook of libraries. The library be fluid and dynamic spatially, being in coherence with the natural context of the central park. The aesthetic quality, materiality and volume of the freestanding library should add vitality, beauty and a sense of identity to the space, paying respect to the context and surrounding environment. The proposal should introduce the elements of transparency, light, nature and activity in the overall building concept.
The participants should create a holistic library by incorporating digital technology into its already existing ways and methods of learning. The spatiality of the library should be re-interpreted from boring and pragmatic to innovative, interesting and flexible typology of reading spaces and interior arrangements etc. The participants should focus on creating an experience for the user in the library space that will stimulate the mind to stay and spend time for longer periods.
The competition seeks to create a 21st century ‘library in a park’ typology that will incorporate the social factor in a library. The library should strive to become an important landmark and zone in the park where people could gather, share, exchange and spread knowledge on a daily basis.
The book studio should be true to the concept and spirit of a library, but on a smaller scale. The structure should redefine the classic concept of a library into a new 21st century rendition, where all forms of information, new or old, are presented equally to the public. The library should have a unique envelope that could house various reading areas, storage areas, media rooms, archive sections etc. The size, proportions and number of facilities are left to the participant’s discretion and imagination. Competitors are encouraged to design and propose any kind of innovative and intuitive program or function in addition and extension to the basic functions, but with an argumentized necessity. Keeping in mind the paucity of space in today’s times, explore the possibility of designing multifunctional and dynamic spaces.
The highlighted area in the site plan are the site limits.
• Location: Central Park, New York
• Google Earth: Latitude: Longitude:
• Site Area:
• Maximum Built Area:
(i.e. Maximum Cumulative floor area for all the floors)
*Note:
.There are no height restrictions above and below the ground.
Trees can be retained/ removed as per paticipant’s design concept.
Please refer to the AUTOCAD file for the exact sizes
PRIZES
Prizes worth EUR 2500 are up for claim with the distribution as follows:
FIRST PRIZE: EUR 1200
SECOND PRIZE: EUR 800
THIRD PRIZE: EUR 500
Apart from the winners, the jury will select ’10 Editors’ Choices’ who will be featured on our website and several other international magazines and websites across the world. The winners and Editors’ Choices will be provided with an honorary certificate.
REGISTRATION
The competition is open to everyone in the world (architects, students, engineers etc.). You can participate individually or in a team. A team can have a maximum of three members only.
Early registration: – 1st June 2019- 30th June 2019
•For foreign nationals: 40 EUR PER TEAM
•For Indian nationals: 1200 INR PER TEAM
Standard registration: – 1st July 2019- 31st August 2019
•For foreign nationals: 60 EUR PER TEAM
•For Indian nationals: 1500 INR PER TEAM
Late registration: – 1st September 2019- 29th September 2019
•For foreign nationals: 80 EUR PER TEAM
•For Indian nationals: 1800 INR PER TEAM
Submission deadline: 30th September 2019
Result: 25th October 2019
*All deadlines are 11:59 PM- 00:00 IST (India)
GROUP DISCOUNT
As a part of our initiative to encourage more student participation, we offer great discounts if a minimum of 5 teams register from one particular architecture school/university. Contact us at queries@switchcompetition.com to avail the offer.
SUBMISSION REQUIREMENTS
Proposal to be presented on ONE LANDSCAPE ORIENTED A1 SHEET.
TEAMCODE to be mentioned on the TOP RIGHT-HAND CORNER of the sheet.
Proposal MUST NOT include ANY INFORMATION (Name, Organization, School etc.) that may give away your identity.
All text must be in ENGLISH, with a MAXIMUM of 250 WORDS for project explanation. Proposal may be presented using any technique of your choice (sketches, diagrams, 3D visualizations, model photos, CAD drawings, etc.).
Submission Format:
Submission to be sent via email to: submission@switchcompetition.com
TEAMCODE must be the subject of the email.
MAXIMUM FILE SIZE: 8MB
NAME OF THE FILE: CBSXXXX(TEAMCODE).jpeg
REGULATIONS
•Switch reserves the right to modify the competition schedule if deemed necessary.
•Participant teams will be disqualified if any of the competition rules or submission requirements are not considered. Participation assumes acceptance of the regulations.
•Team code is the only means of identification of a team as it is an anonymous competition.
•The official language of the competition is English.
•The registration fee is non-refundable.
•Contacting the Jury is prohibited.








