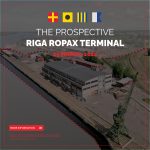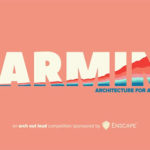Registration and Submission Opens: Monday, February 26th, 2024 at 9:00 am EST
Information Sessions will be held this Spring and Summer regularly
Registration and Submission Closes: Friday, October 11th, 2024 at 5:00 pm EST.
No challenge submissions will be accepted after the submission period ends.
Jury Voting: October 14th-October 30th, 2024
Finalists Announced: The top five finalists will be announced on Friday, October 25th via social media. Finalists will be contacted with further details.
Winners Announced: Awards Ceremony, Friday, November 15th, 2024 (time and location TBD). First- and second-place winners will be announced.
Following registration, participants will receive a confirmation email that contains information on the submission URL, the 3D point clouds, and files for a real-world project. Additionally, they will be provided with site information to help them grasp the local conditions and project context.
Requirements:
Entrants are tasked with crafting a single, comprehensive architectural illustration that encapsulates their in-depth analysis and understanding of a real-world project, based on the 3D point cloud and Revit model we supply. This visual representation should not only demonstrate technical proficiency and innovation in digital documentation but also convey a clear, compelling narrative about the project’s architectural significance, spatial dynamics, potential for sustainability, and integration within its environment. Students will create a three- to five-minute video narrative to accompany their architectural illustration.
Objective:
Your submission should go beyond mere visual appeal; it must serve as a window into your analytical process, showcasing how digital tools can be leveraged to uncover and articulate deeper insights about built environments and digital twins. The architectural illustration should reveal aspects such as:
– The architectural, aesthetic, and structural nuances of the project.
– Innovative approaches to sustainability and environmental integration.
– Potential enhancements to the user experience or community engagement.
– Reflections on historical preservation and the blending of new and old.
Submission Requirements:
A one-page, 24” x 36” graphic representation, which must be both visually striking and rich in information.
A concise description of no more than 150 words accompanying the graphic, outlining the rationale behind your analysis and the story your visual representation tells.
A three- to five-minute video narrative to accompany their architectural illustration.
Evaluation Criteria:
Submissions will be judged on the following grounds:
Innovation and Creativity: Originality in interpretation and representation of the provided data.
Analytical Depth: Ability to derive meaningful insights from complex digital datasets.
Narrative Clarity: Effectiveness in communicating a coherent and compelling story about the project.
Technical Proficiency: Skillful use of digital tools to create a detailed and informative graphic.
Sustainability and Community Impact: Consideration of ecological and social dimensions in the project analysis.
Judging:
In October, the proposals will be divided and reviewed by a jury of nationally renowned architects and designers, including Michael Samra (studio TROIKA), Tami Hughes (DBVW Architects) Graham Clegg (STUDIOS Architecture), and members of the Existing Conditions team.








